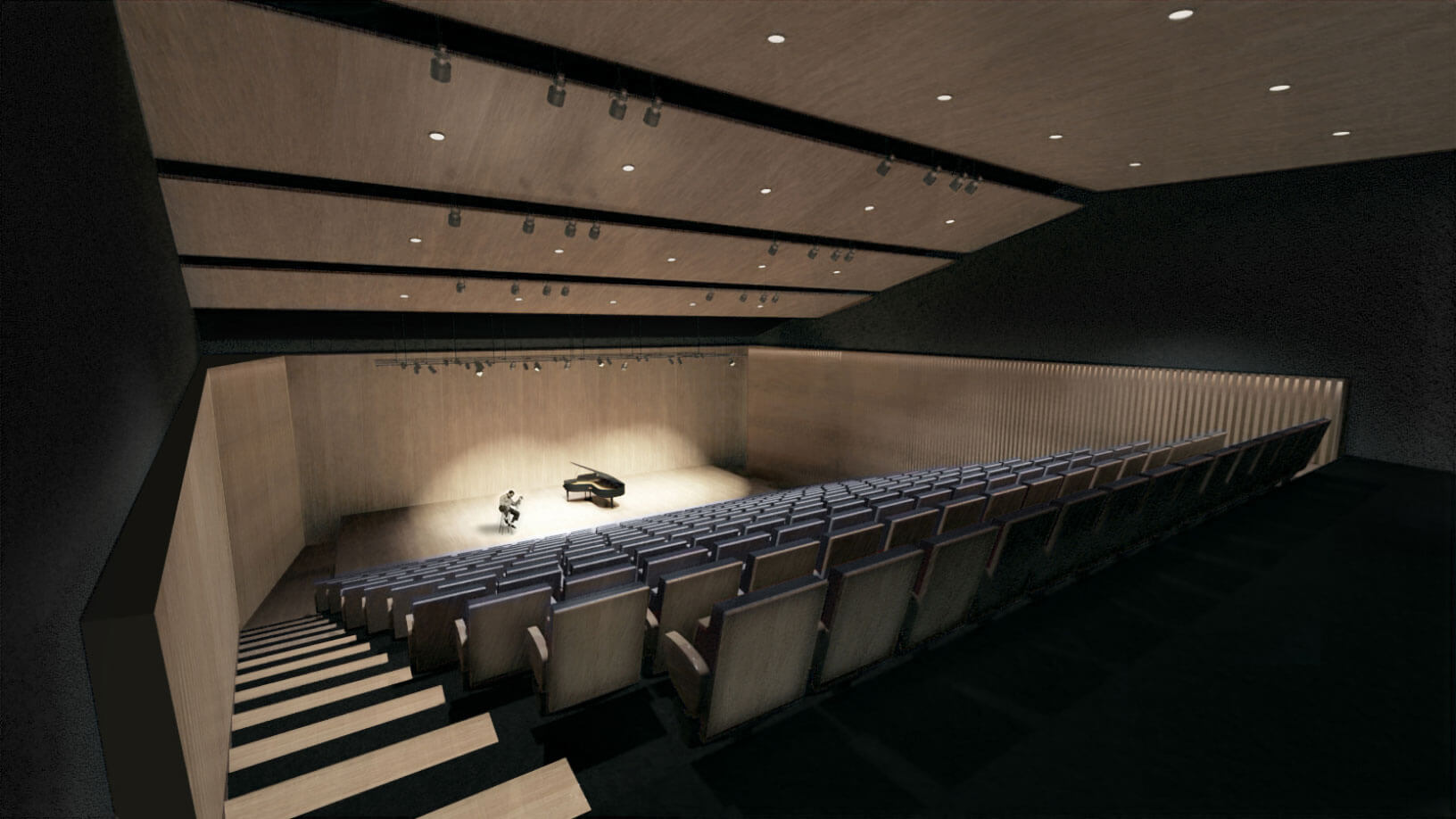Starting from the premise that memory defines the essence of urban environments, the main idea of the new multifunctional hall in Banja Luka is to depict openness and community within a monumental structure through its architecture.
Multifunctional Hall
in Banja Luka
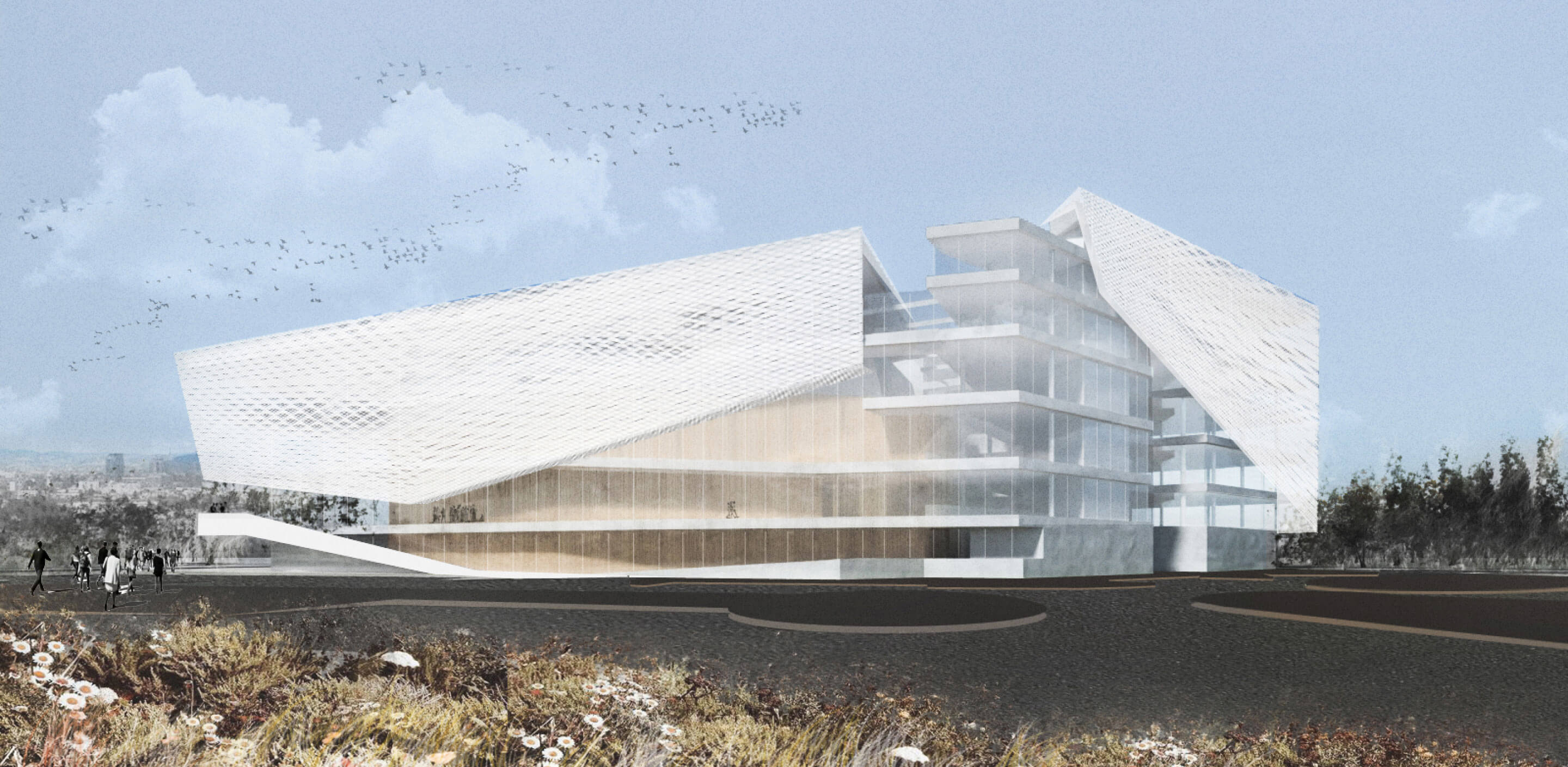
Location / Banja Luka, Republika Srpska
Year / 2020
Area / 21.470m²
Client / City of Banja Luka
Project team / Marina Lazović / Danica Stojiljković /
Predrag Ignjatović / Dijana Savanović /
Dunja Nedeljković / Zoran Lazović
Banja Luka is a historical and administrative center that has developed its urban identity over centuries, absorbing influences from Central European, Byzantine, and Ottoman architecture. This city combines the tranquility of wide boulevards and squares with the green banks of the Vrbas River, alongside the speed of a traffic and transit hub, thriving businesses, and development. Banja Luka is an open city, one of the few in the Balkans that hasn’t “hidden” itself behind hills and barriers. The Vrbas River seemingly divides the city, but in reality, it defines the structure of the urban core, emphasizing connectivity and movement. Architecturally, the city blends monumentality with intricate details, forming a complex yet harmonious structure of high aesthetics tailored to human scale. In this regard, our task was to ensure that the conceptual design of the new multifunctional hall embodies the essence of the city, integrates into it, and adds the necessary value for Banja Luka to rightfully claim its place.
The new multifunctional hall in Banja Luka is situated along a newly formed boulevard, directly facing the Vrbas River and the old town, which dictated that the public zones of the building’s architecture face the river. This gradual opening of the building provides vistas of the city.
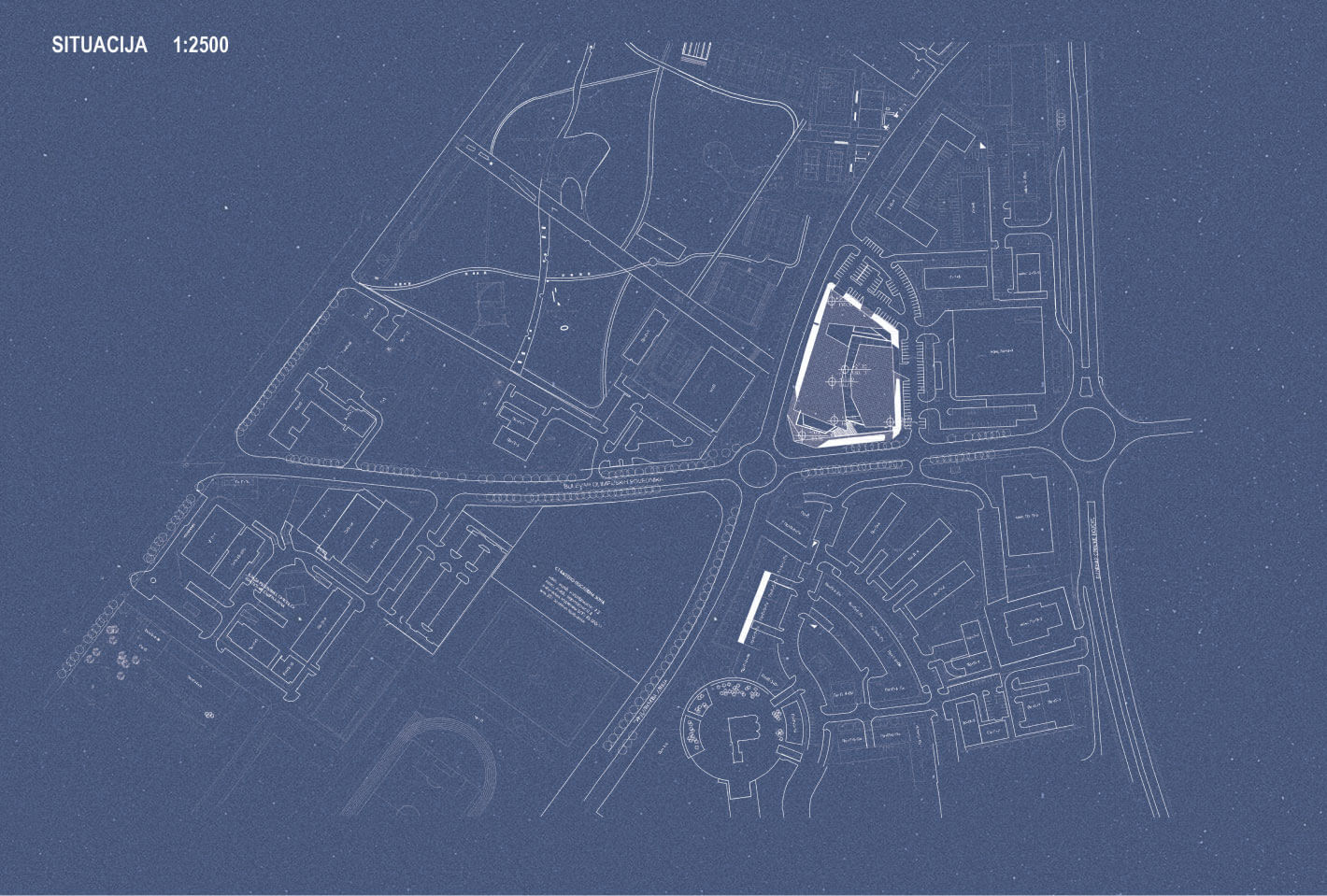
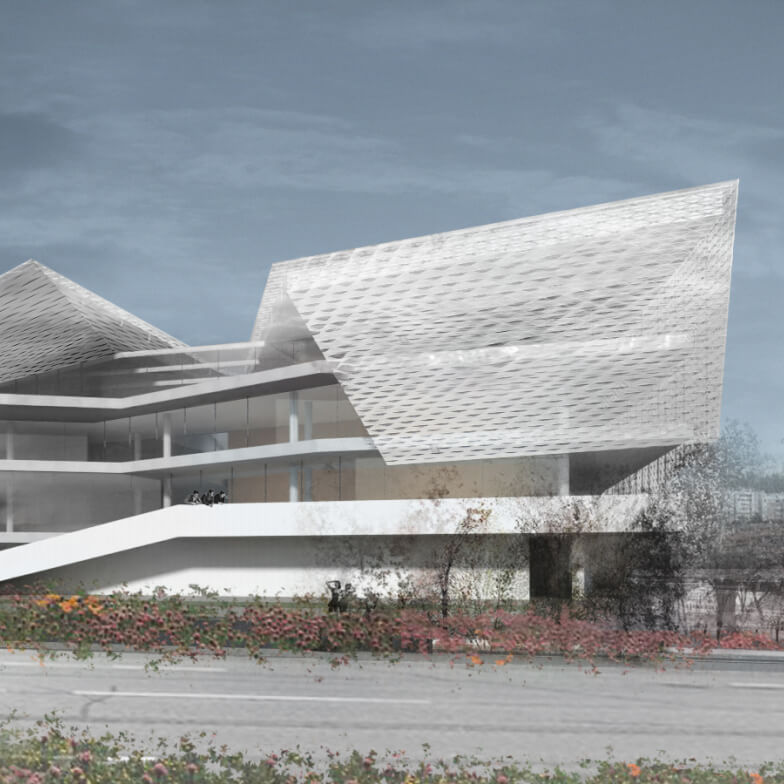
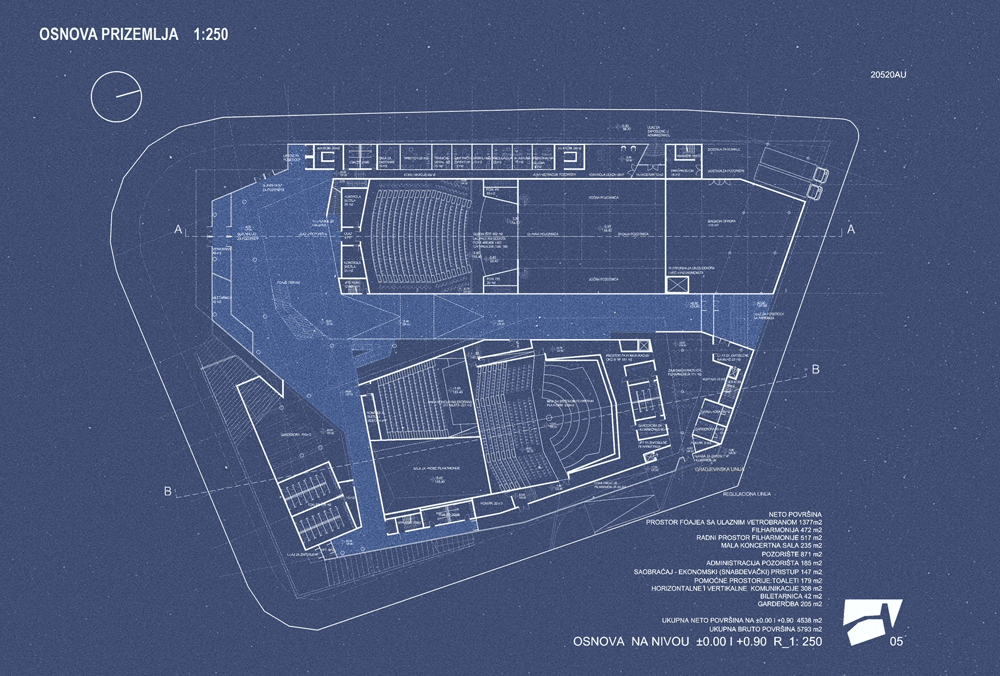
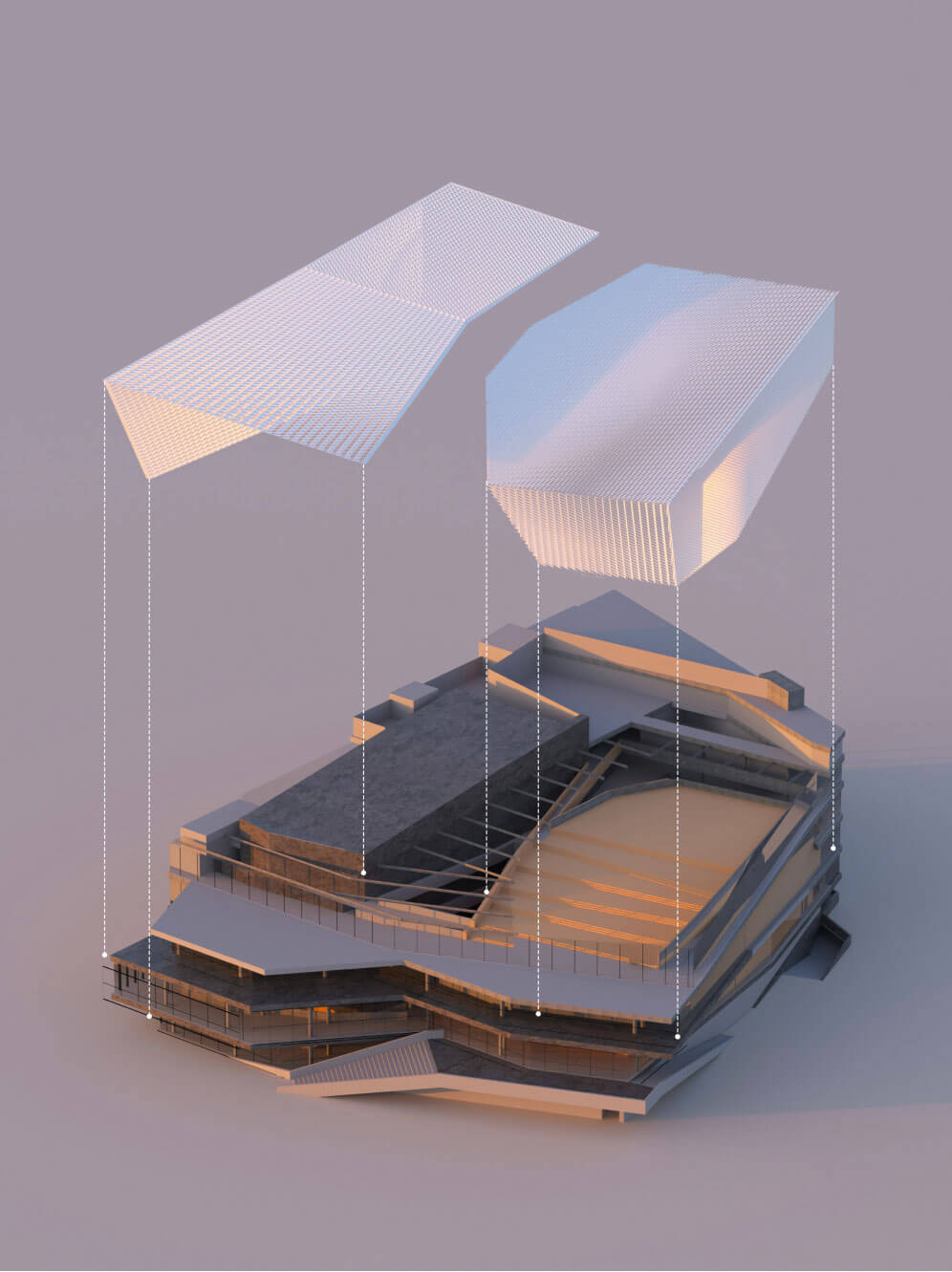
A narrative approach to architecture is achieved through material selection. A white mesh canopy installed over the glass facade, with its specific texture, color, and transparency, establishes key elements of space and the desired architectural atmosphere. The materialization proposal arose from the need to fragment the building to minimize its bulk impact, achieve organic integration with the surroundings, and demonstrate multifunctionality. The canopy is treated differently depending on the needs of each facade and the space behind it. In some parts, it dynamically accentuates the inner space’s dynamics, while it remains calm on the facade facing the park. This canopy also connects all aspects of the concert/conference center, theater, exhibition spaces, restaurant services, and business facilities of the exchange. The gap in the canopy that appears in the roof clearly defines the two main functions of concert/conference activities and theater. These two entities are further differentiated by their materialization. The concert/conference hall with a small concert hall is conceived as a wooden sculpture in space, while the theater is materialized in exposed concrete. These two main programs are integrated in the front area with open terraces, designed to connect the interior spaces with city vistas and views of the Vrbas River. To accomplish this, the stepped terraces are open towards the city, engaging the most beautiful views of the old town while visitors experience the interior of the building. Furthermore, to integrate the building into the city, the exterior terraces have functions that gently and organically bring architecture into the human range.
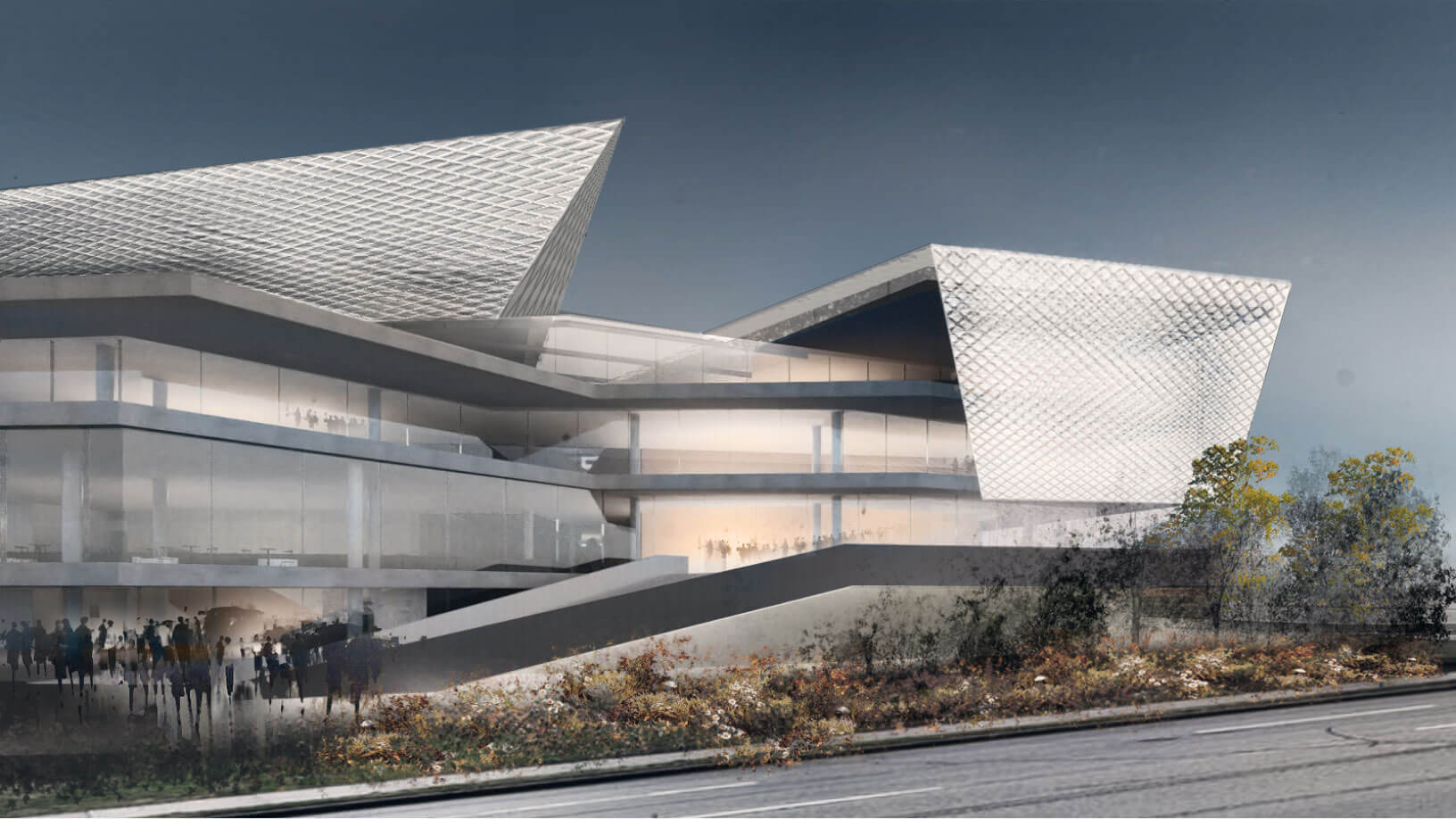
In a functional sense, the starting point was to differentiate between the concert/conference hall and the theater and to prioritize connecting the main entrance from the front facade of the building to the rear entrance from the parking lot to facilitate communication throughout the building.
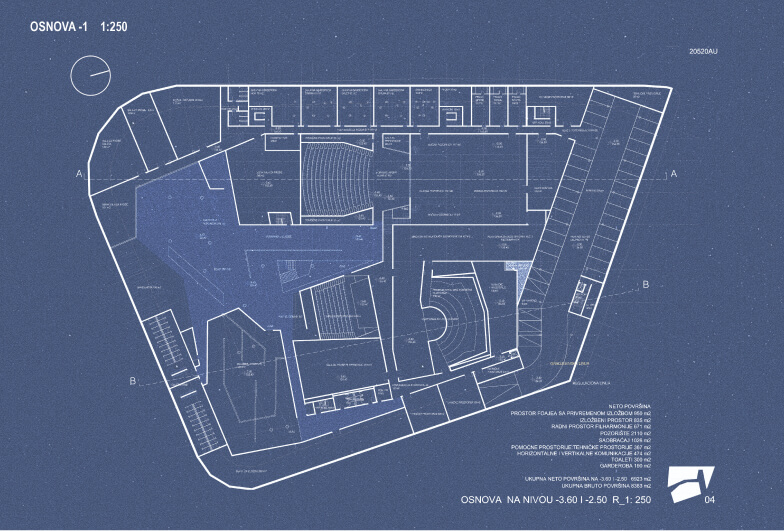
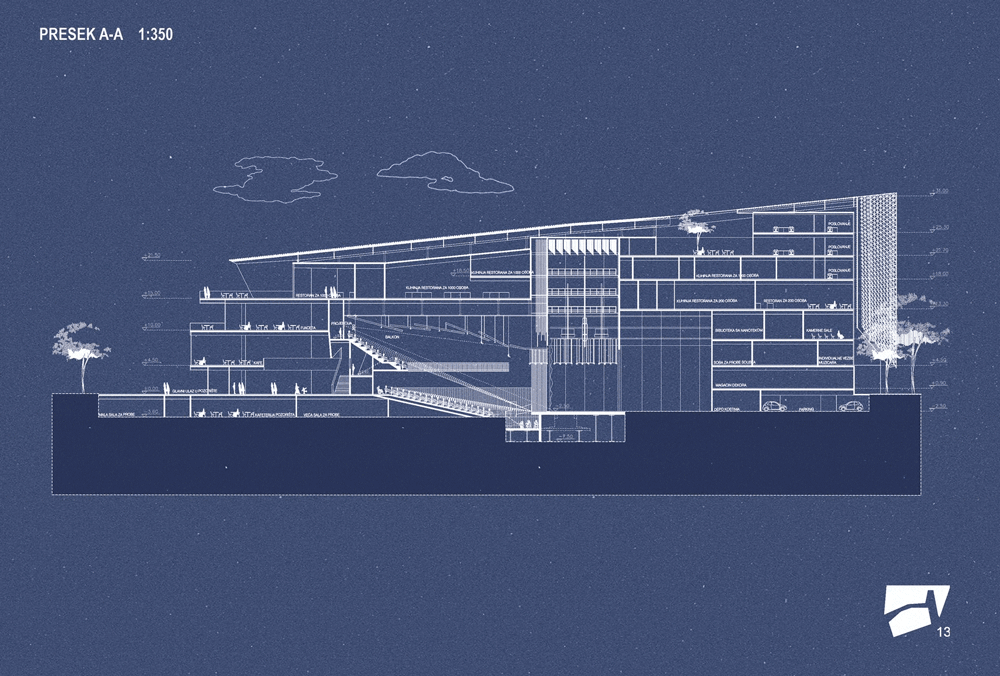
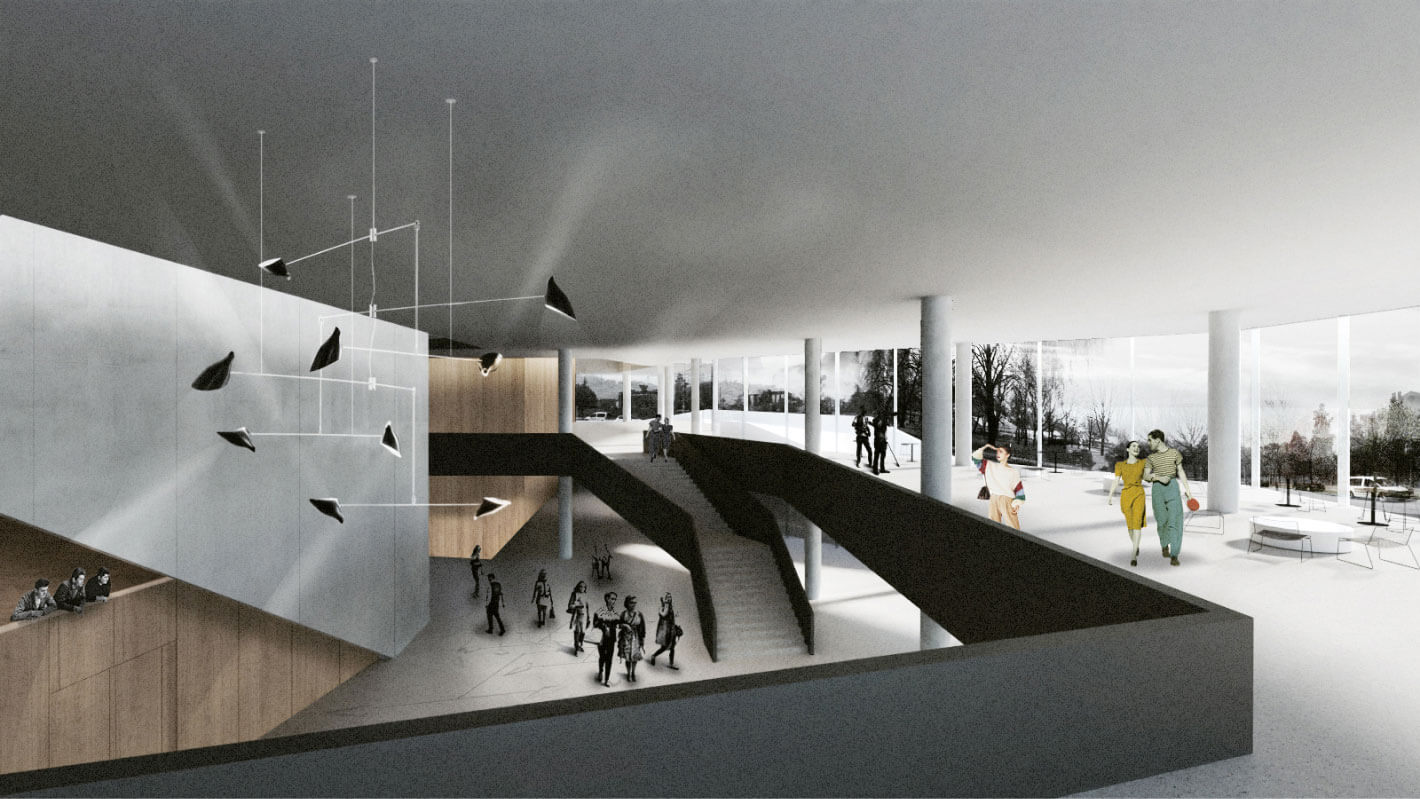
The internal public spaces, lobbies, and atriums are dynamically placed between two clearly defined entities. The lobbies promote the flow and social interaction between the halls.
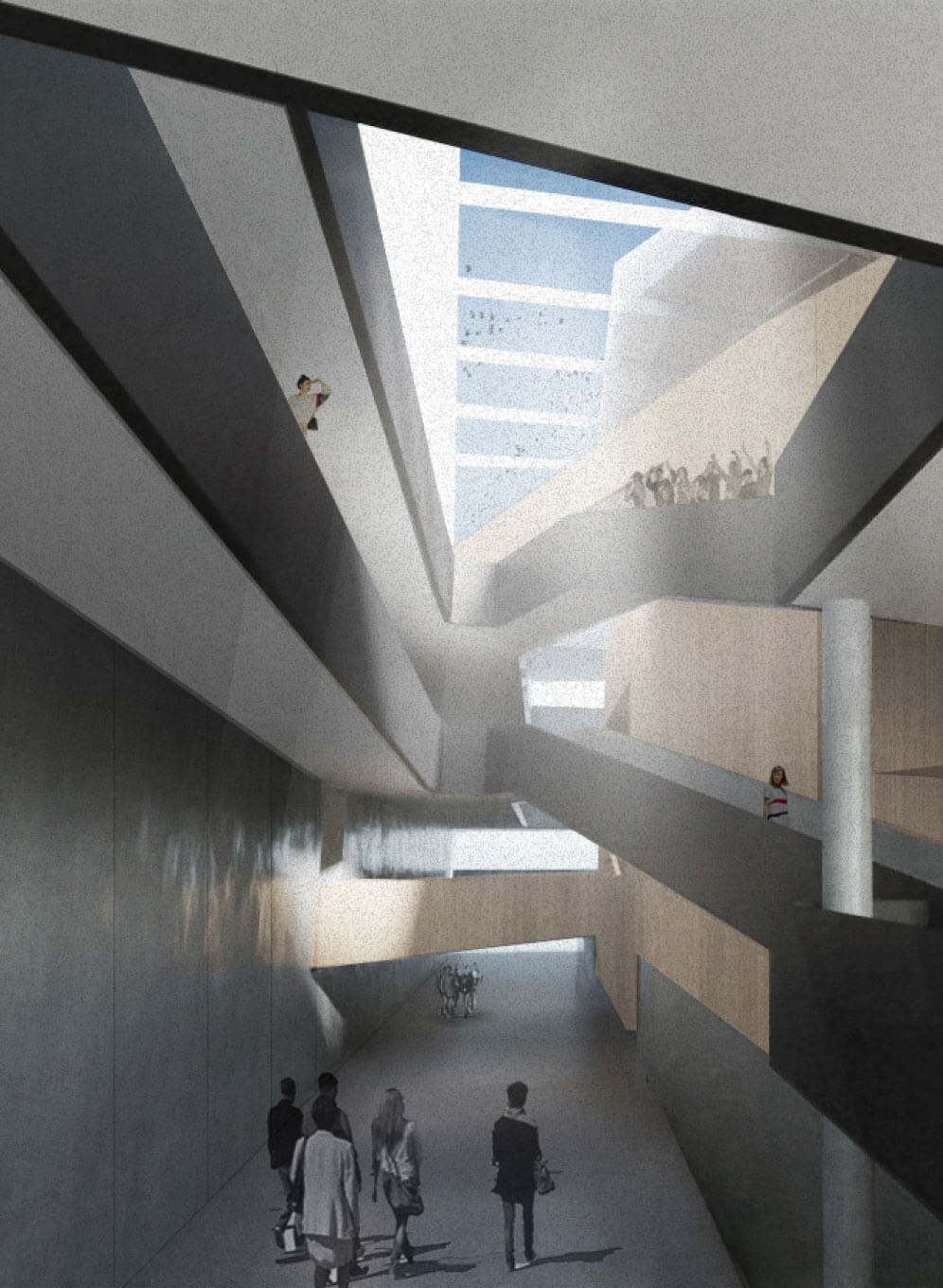
The lobbies act as a lively street, enhancing interaction between visitors to the three different halls (concert/conference, theater, and small concert hall). The main vertical communications between the different front and rear levels of the building also give the interior space its character. To avoid overlapping different space users, the main entrances are divided. The theater is accessible via an access plateau at level 0.00, while the main entrance for the philharmonic is elevated to the upper level +4.50 via external access stairs. At the same time, additional functions, such as cafes and restaurants, are dispersed throughout the building to enable multiple uses by both functions. A 1,000-person restaurant is located on the roof of the congress hall, which is arranged in steps. This arrangement increases visitor movement dynamics and defines the spirit of a lively complex urban fabric. Exhibition spaces are located in the underground floor to activate the space outside the theater and small concert hall. On the side of the theater is the administrative area for the concert/conference center and theater, facing the park. The business space of the exchange is located on the upper floors and is distanced from the rest of the building by external atrium spaces. The building structure allows for the possibility of additional exchange capacity upgrades in the higher floors of the building in the future.
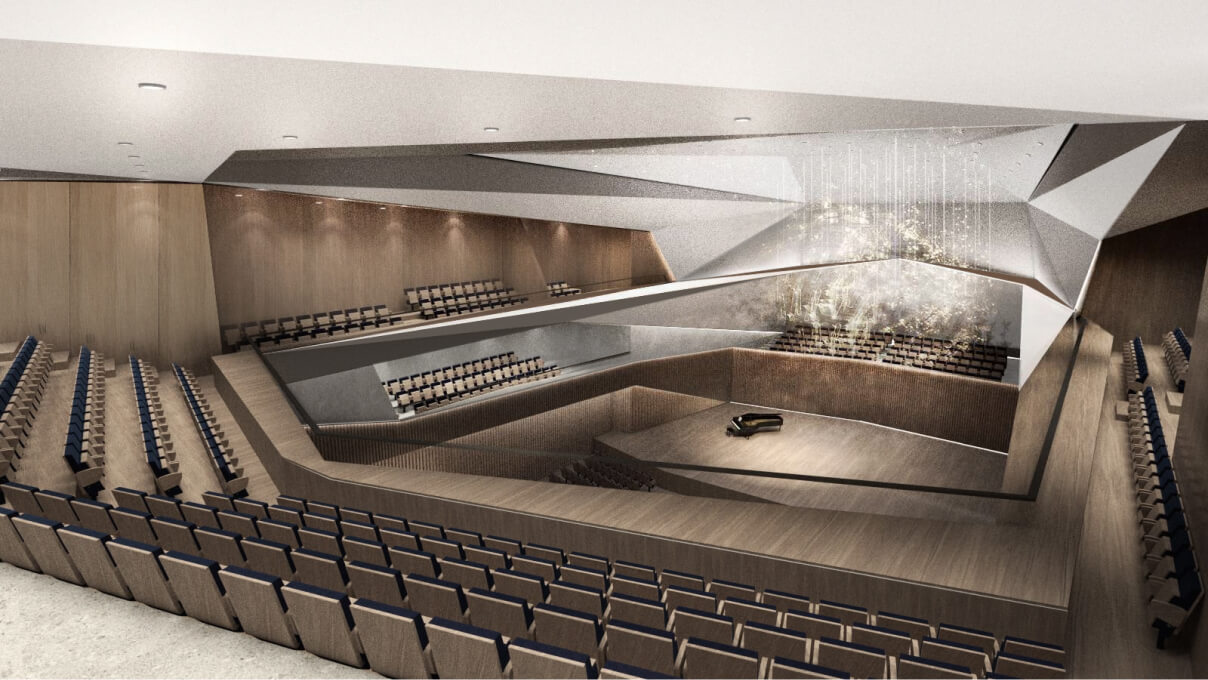
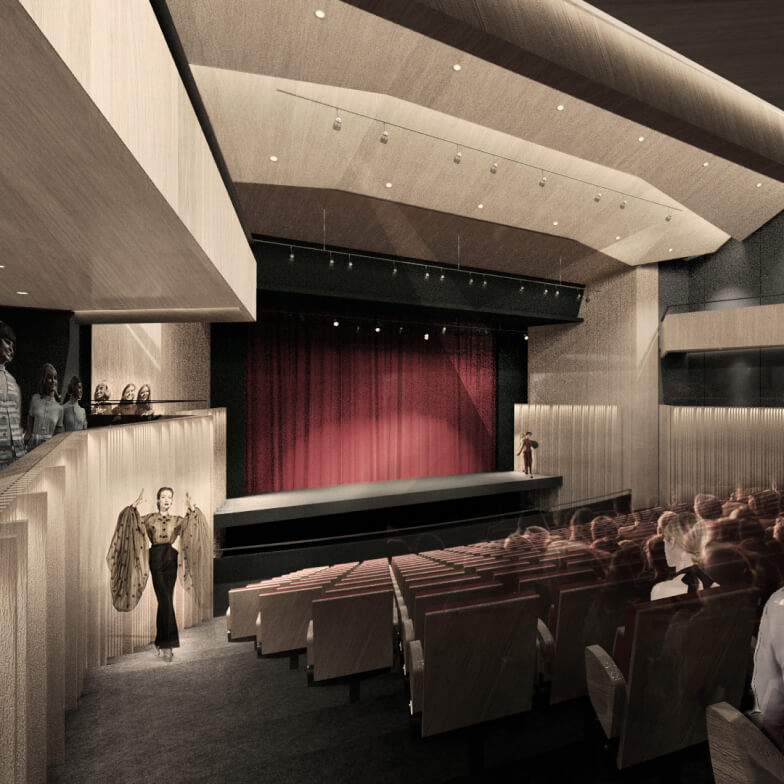
Special attention has been paid to communications within the building. Communications within the concert/conference center have been developed with the philharmonic work area, as well as the theater scene with rehearsal rooms and wardrobes. According to the program requirements, separate communication has been established with the VIP area of the underground parking lot, with the VIP lodge in the theater and concert hall, and with the VIP restaurant. In accordance with the architecture of the building, the concept of construction is also set up with the idea of relieving the interior space of structural elements. The construction of the concert/conference hall and the theater hall is more dilated than the rest of the building. The structural walls of these halls are made of reinforced concrete with steel plane bearings. The rest of the building is built on a skeletal structure with a combination of steel and concrete columns, while the roof structure is a steel grid. Such solutions achieve openness, dynamics, and functionality, with a monumentality tailored to human needs.
