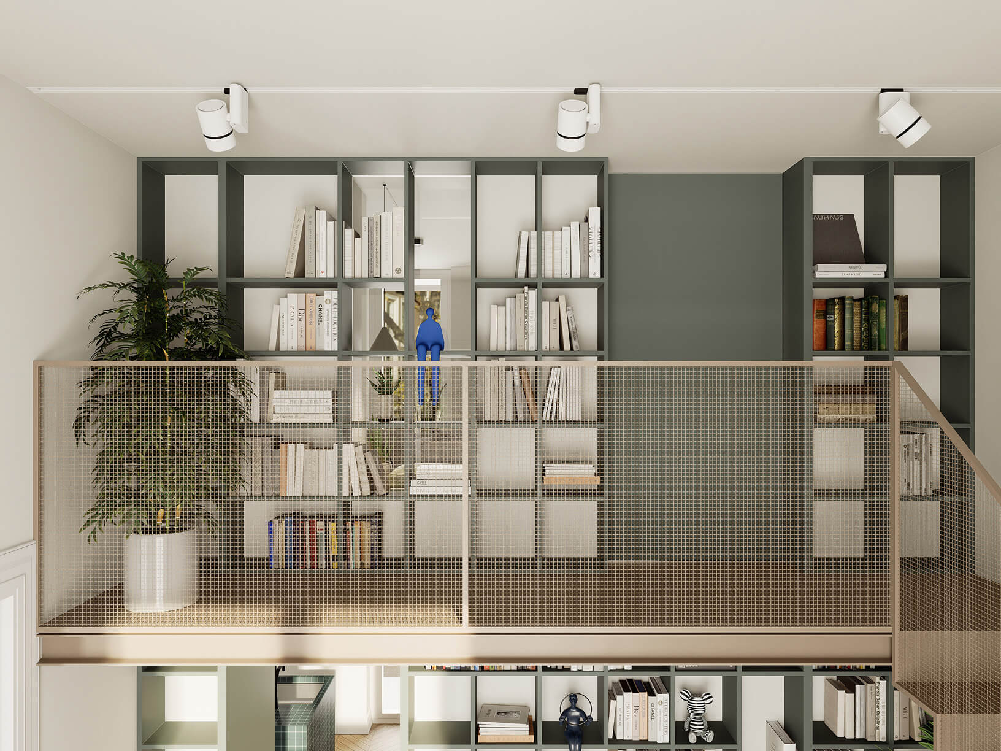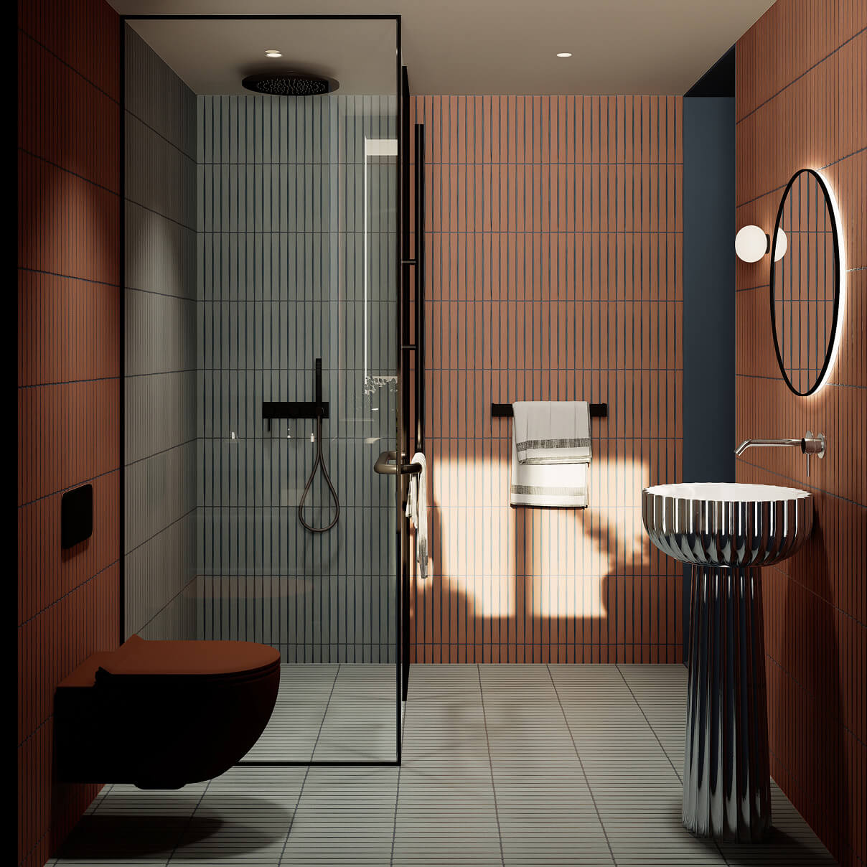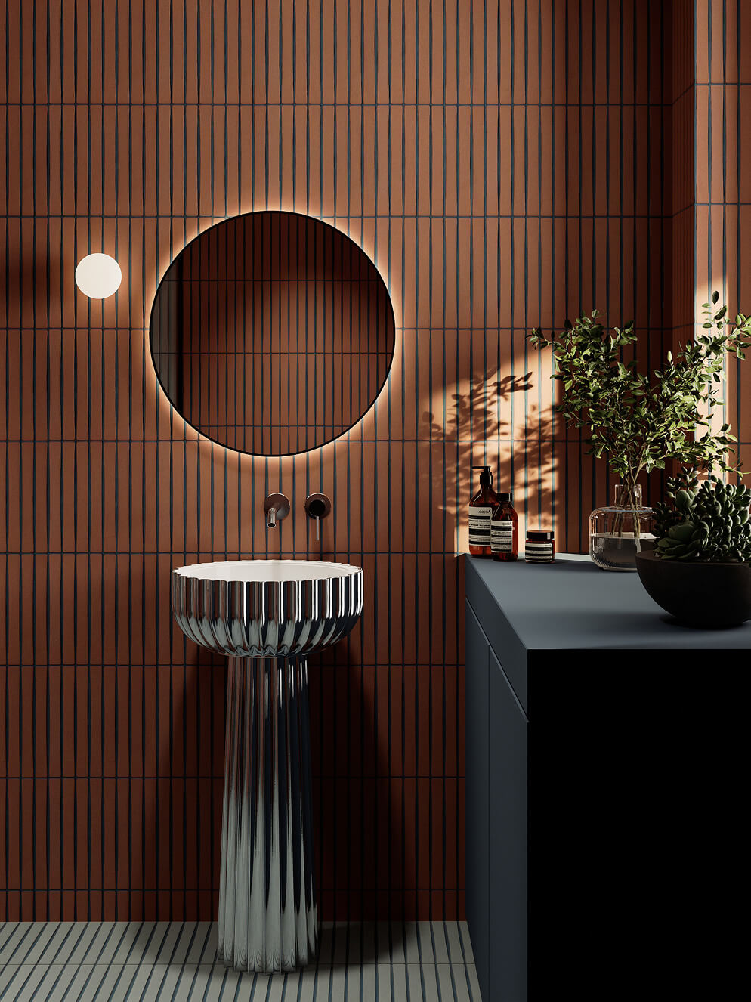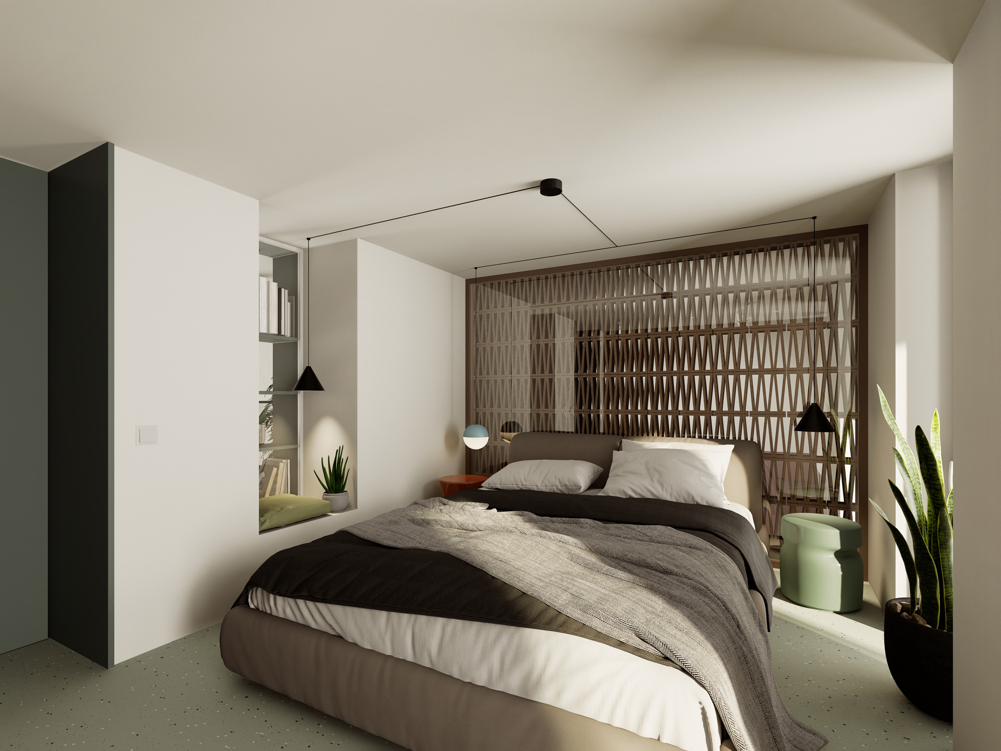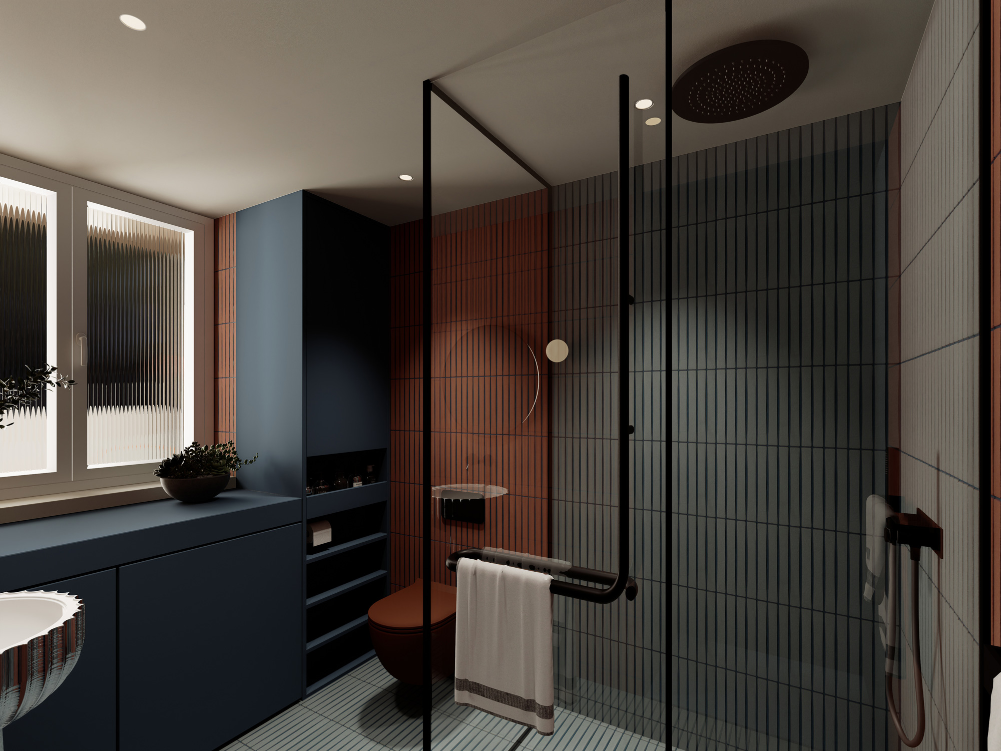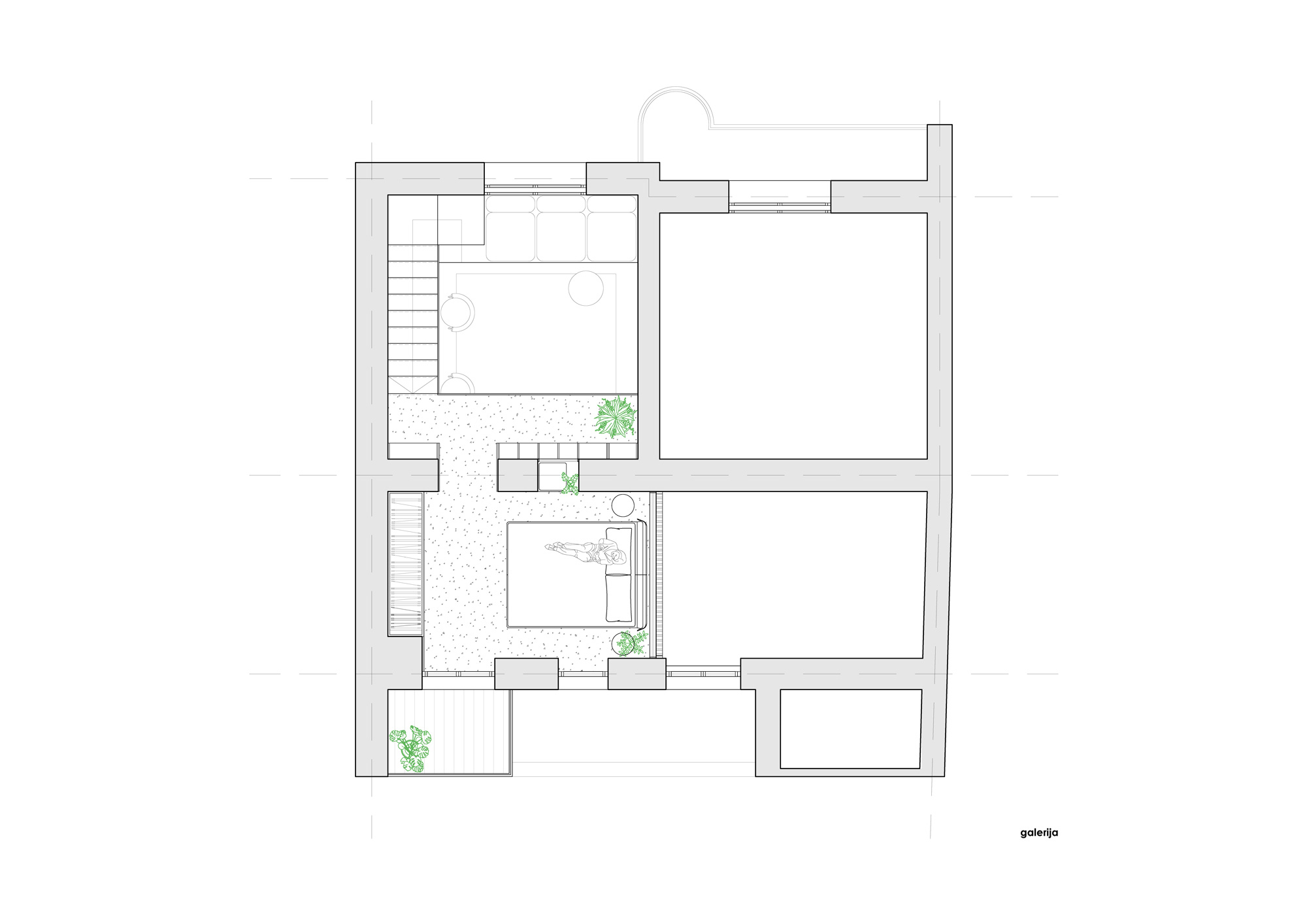The inspiration for the reconstruction came from years of space, form, and color exploration, as well as the desire to balance preserving the identity of the space while adapting it to the user’s needs. The reconstruction faced the challenge of uniting aesthetics and functionality, with the gallery—housing the nighttime zone—highlighted by supporting steel profiles. The contrast between the color of the steel structure and the gallery space itself emphasizes the intervention as a statement of the design approach, fitting well into the proportions of the salon apartment.
Apartment K61
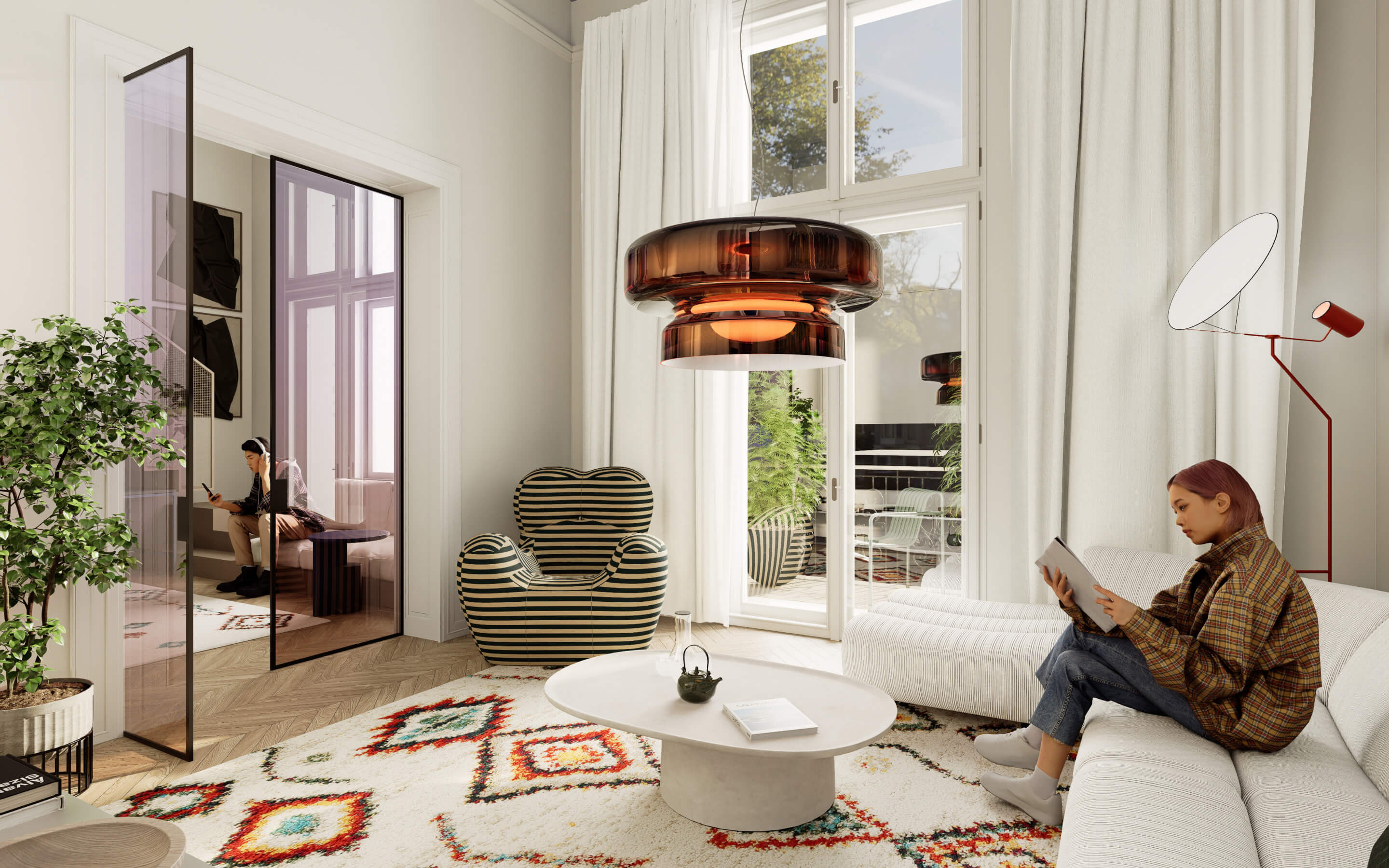
Location / Belgrade, Serbia
Year / 2024 –
Area/ 89m²
Client / private
Project team / Zoran Lazović / Matija Bulajić /
Marina Lazović / Dunja Nedeljković
The apartment is located in the historical heart of the city, in the area known for its cultural heritage and tradition. The apartment’s floor area is 70m², with an additional 19m² from the gallery, making the total area, including terraces, 89m².
This classic salon apartment with high ceilings allowed the creation of a gallery space that adds a unique dynamic element to the apartment. The space was carefully designed for a young couple, whose lifestyle served as the primary inspiration throughout the design process. The project aimed to provide sufficient space for work, rest, and social activities, with the freedom for creativity and the clients’ guidelines enabling the creation of a distinctive atmosphere.
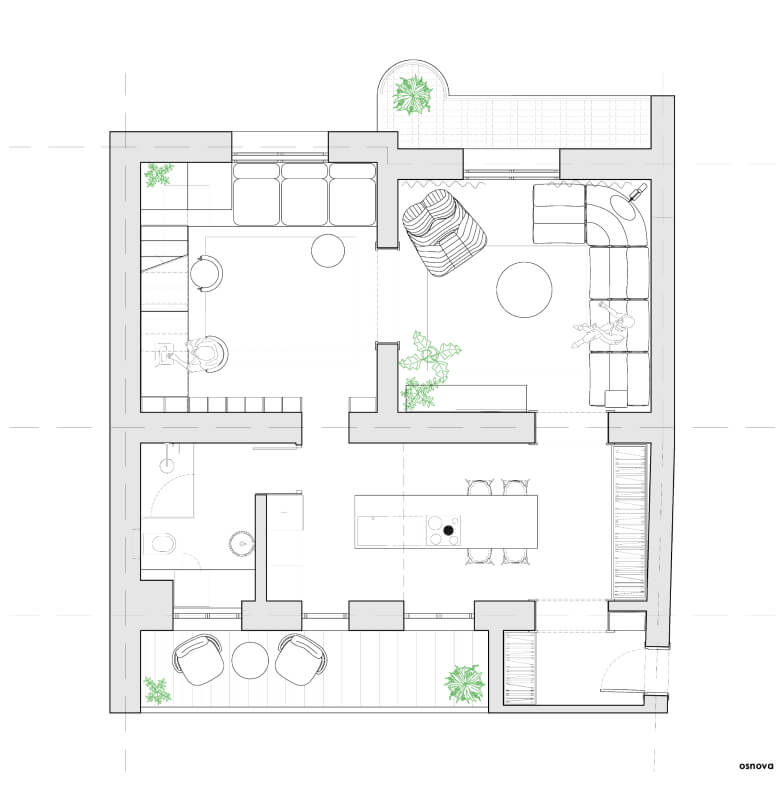
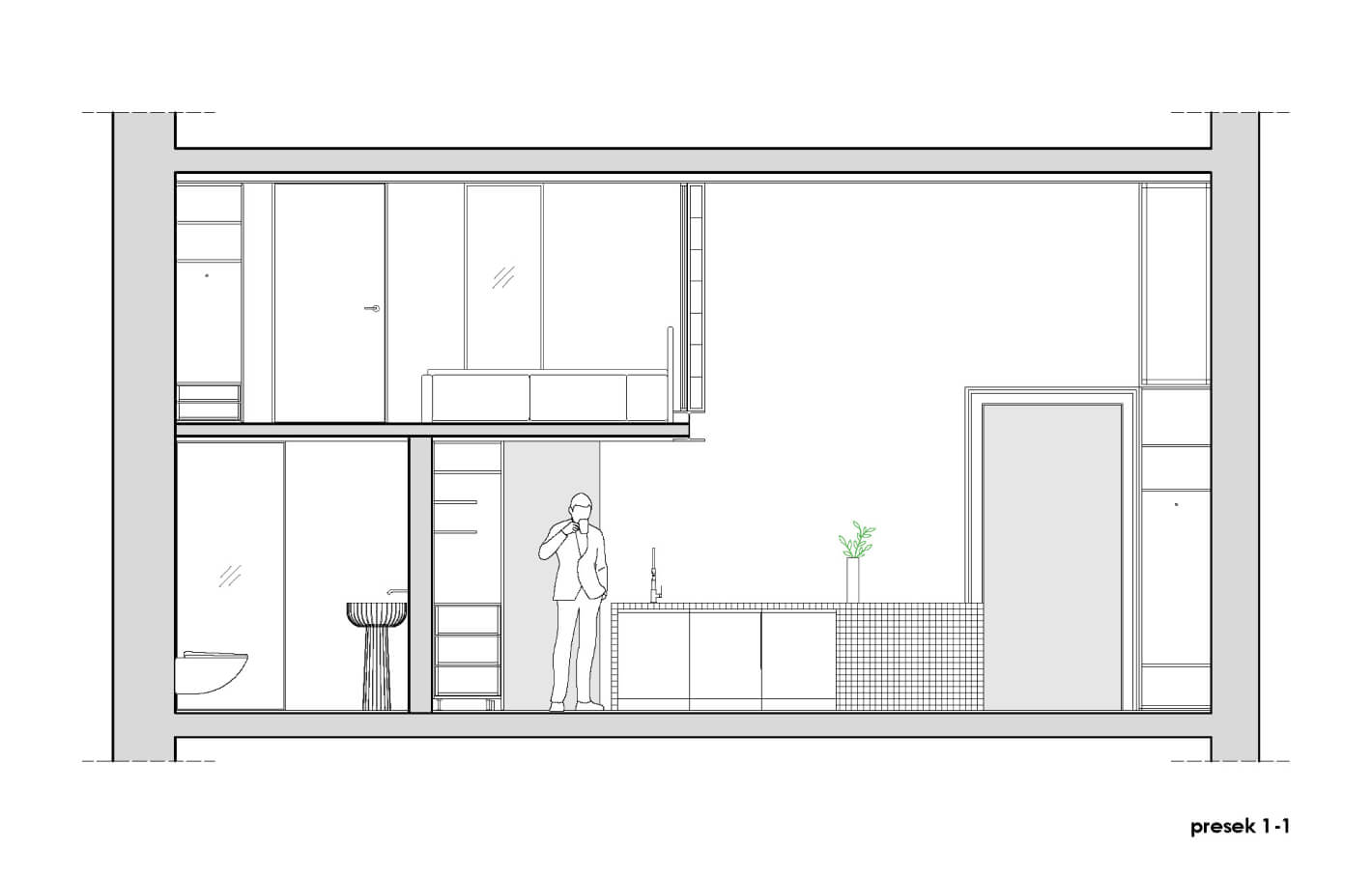

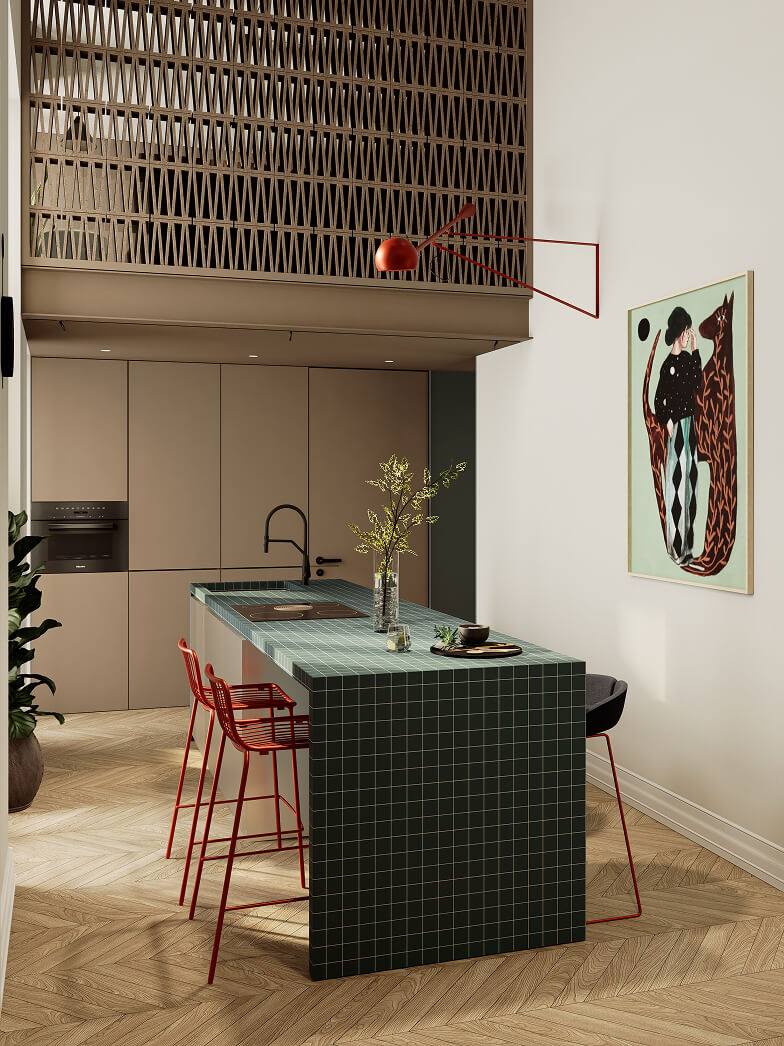
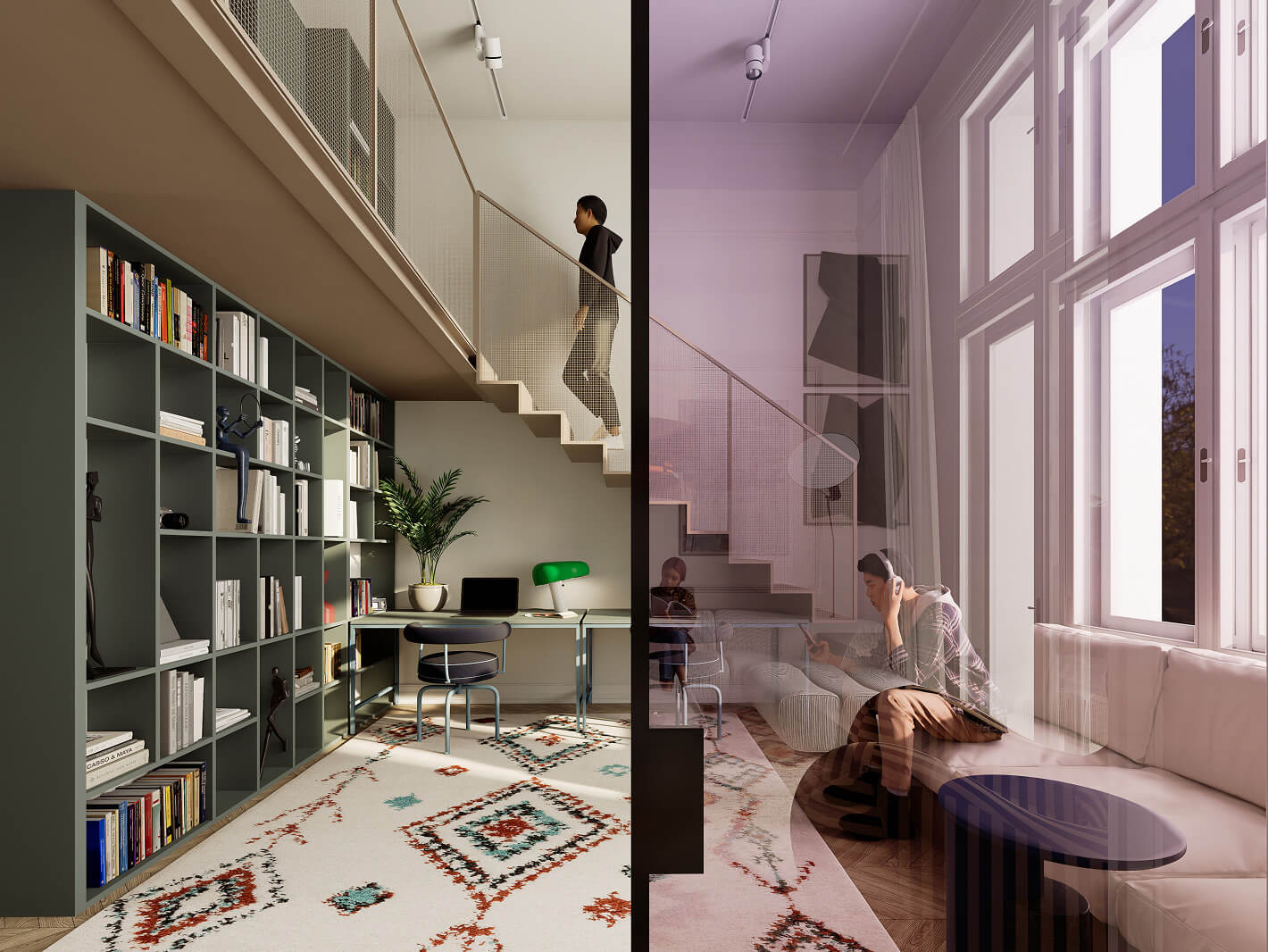
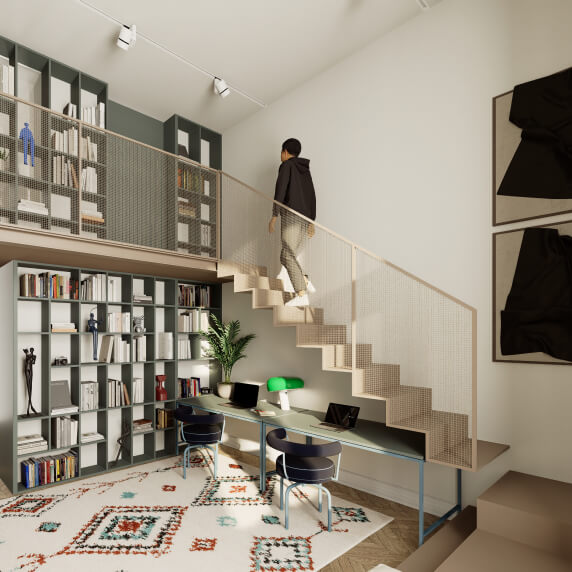
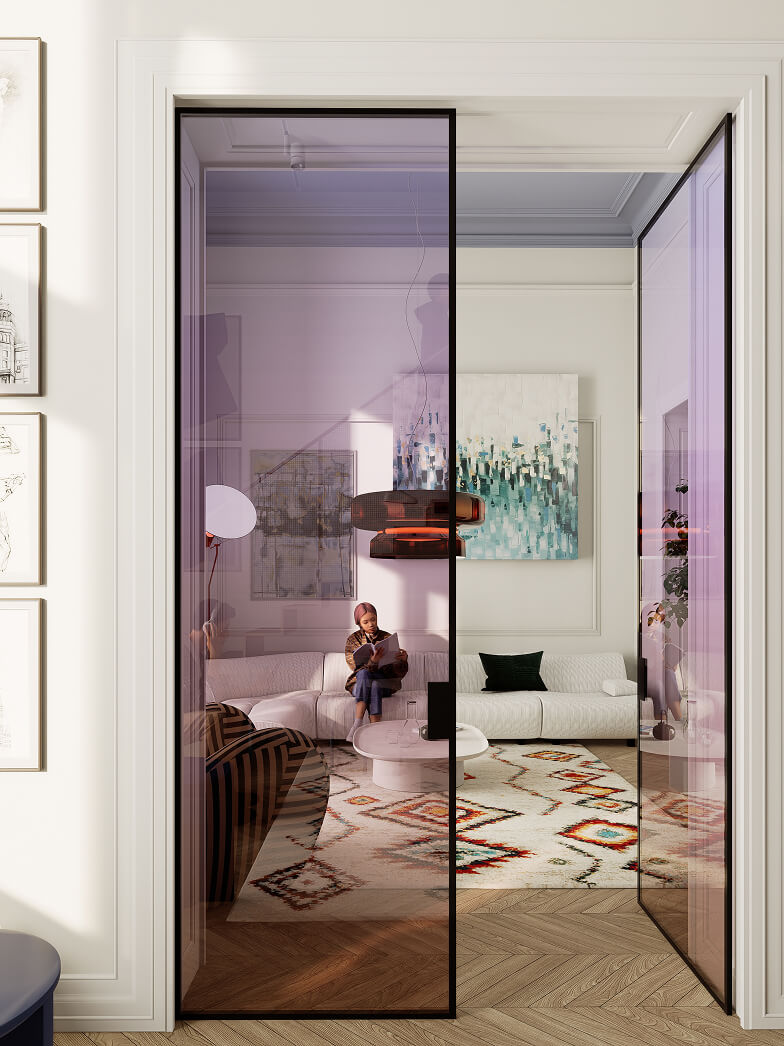
The design process was guided by boldness in combining different materials and colors while respecting the context and tradition of the space. The key combination of natural materials and modern lines created a harmonious whole that reflects the dynamics of contemporary life. The semi-transparent gallery partition, made from specially designed bricks by Patricia Urquiola for Mutina, is dominant in the space, and its tone formed the foundation for selecting the rest of the color palette in the interior. Additionally, the carefully chosen ceramics in the kitchen and bathroom complement the overall aesthetic, adding a distinctive charm to the space. The details in proportions, material choices, and colors make this space simple, yet with a slight departure from conventional solutions. It is precisely in this subtle shift that the uniqueness and aesthetic of the project lie, distinguished by its original approach and careful selection of each element.
