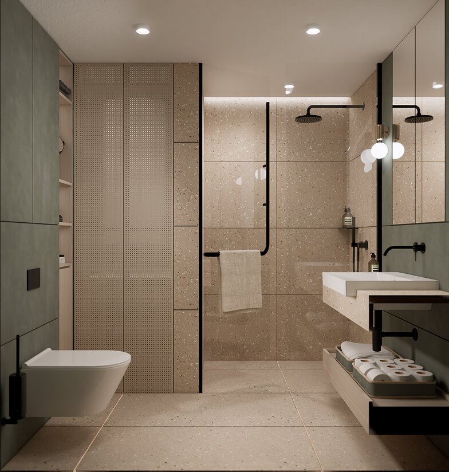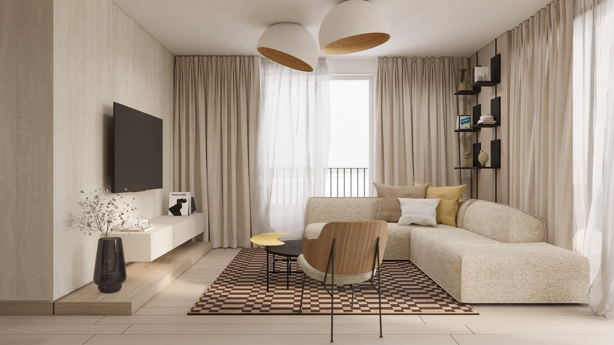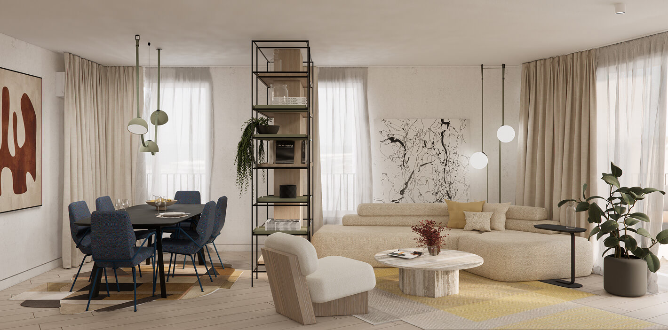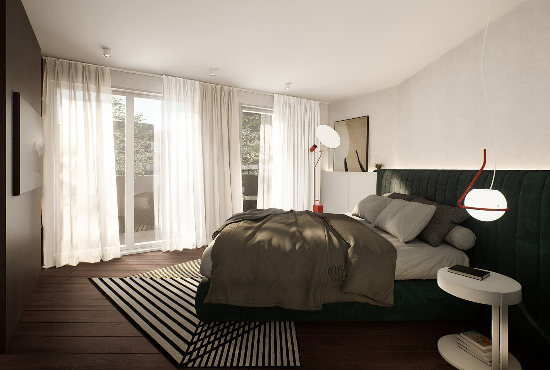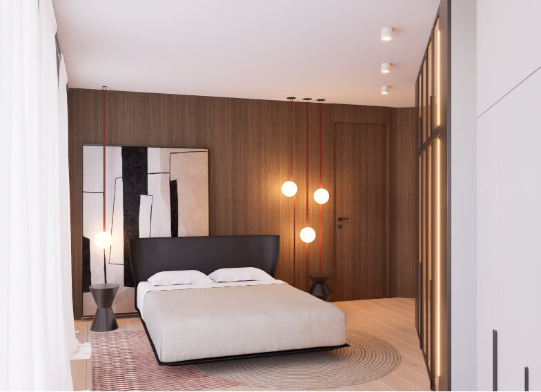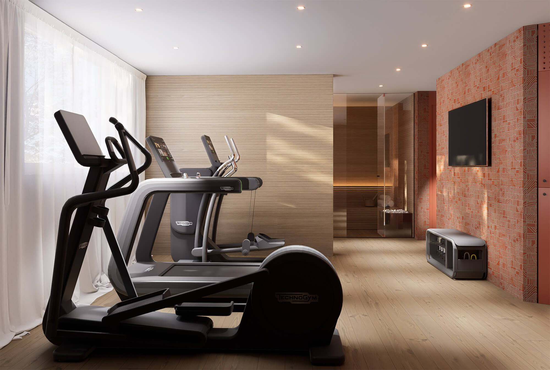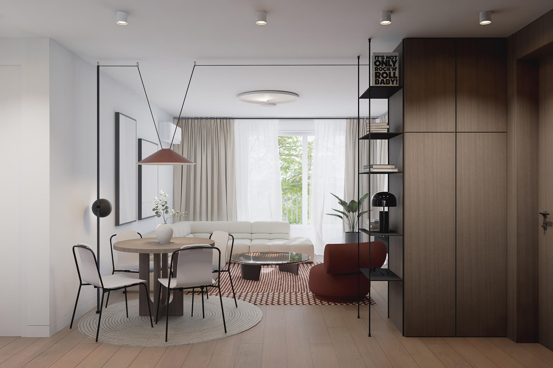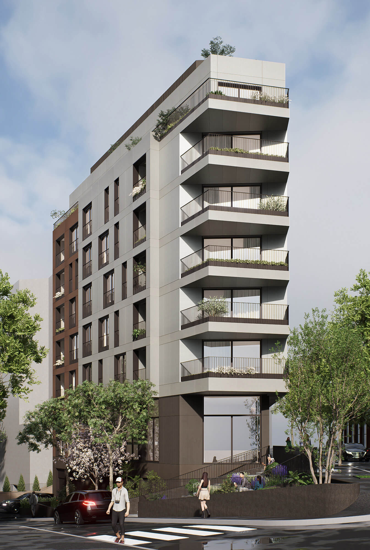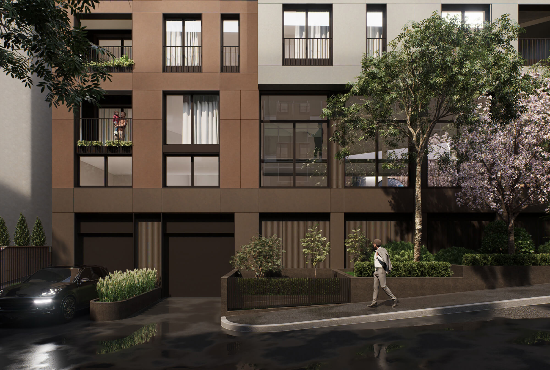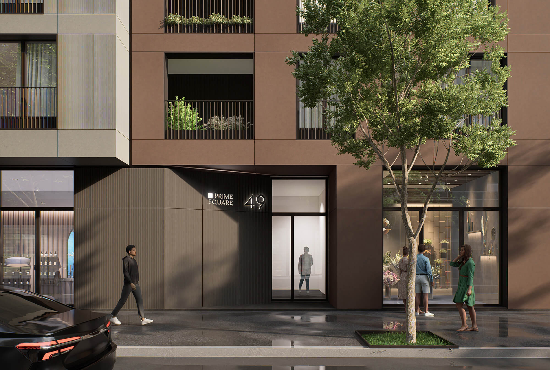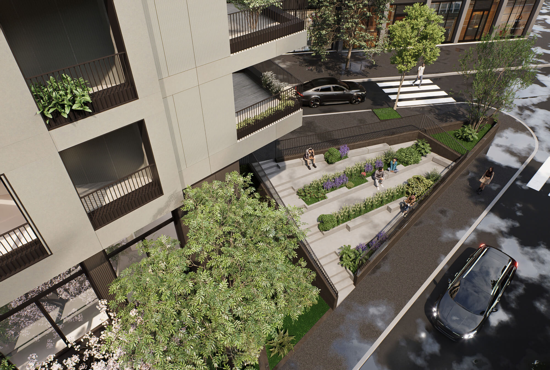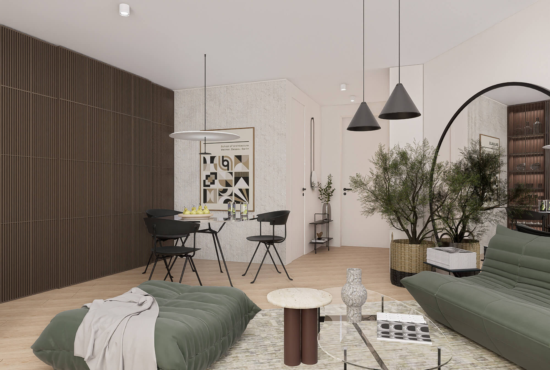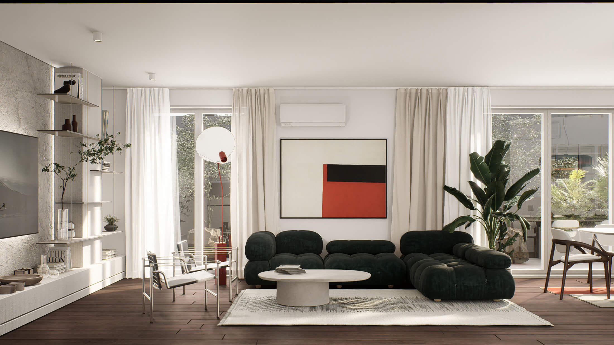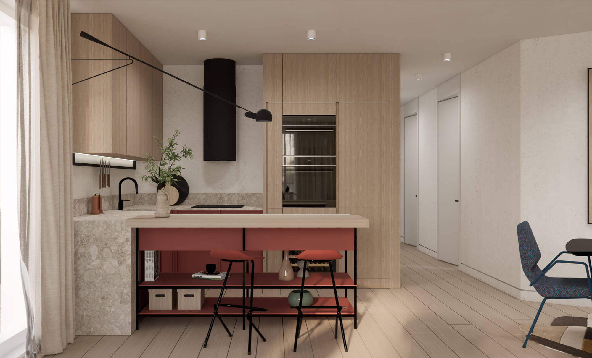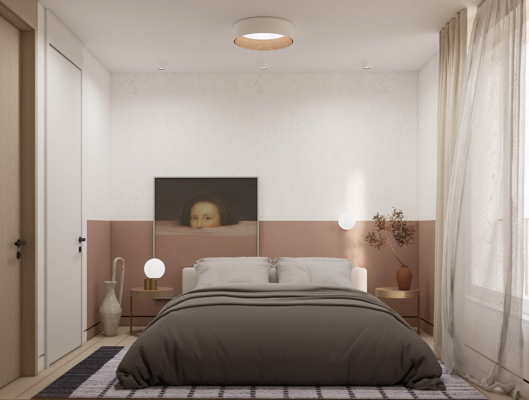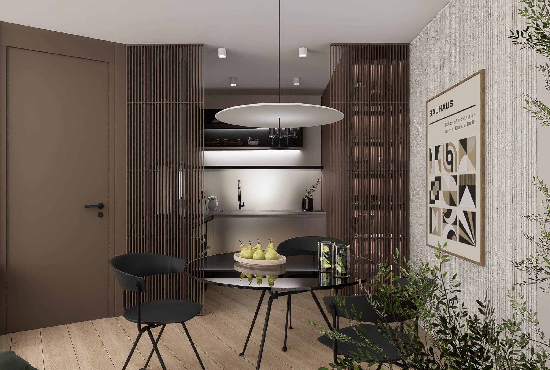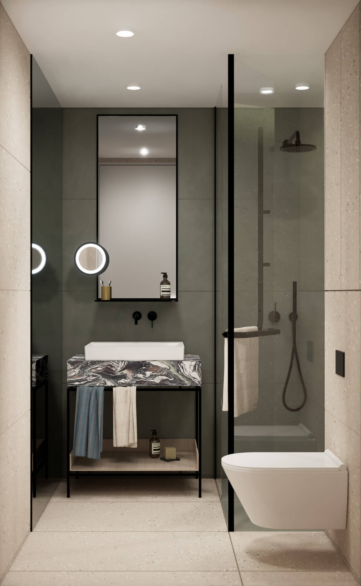In terms of shape, the building, which contains 23 residential units and two shops, is a kind of composition of two masses that intertwine. These are forms in two tones with a special relationship to the four main themes of the location. The relationship to Dalmatinska Street – it is the relationship between the main entrance to the building and the neighboring modern complex that redefined the quality and approach to living in such a neighborhood, then the theme of the relationship to the square as the most open face of the building which represents its identity, also the relationship to the steep Stanoja Glavaša Street where the entrance to the garage is and finally the relationship to the neighbor’s facade where the goal was to most painlessly establish the aforementioned continuity of the block.
Dalmatinska

Location / Belgrade, Serbia
Year / 2024 –
Area / 4057m²
Client / Kompanija Graditelj-Inženjering d.o.o.
Project team / Marina Lazović / Predrag Ignjatović /
Zoran Lazović / Katarina Vasiljević / Matija Bulajić /
Jelena Mladenović / Jelena Korolija / Zorana Jović / Anja Pantić
Positioned at the corner of Dalmatinska and Stanoja Glavaša streets, within Belgrade’s densely populated part of the city, the new residential building rounds off the ambiance of the square and stands out as a focal point.
Conceived as a modern residential building, our intention is that the shape, color and materials of the building impose itself as a factor of stability in respecting the design of the block. Namely, we understood this corner as a missing part of the puzzle of the block to which it belongs. Considering that the adjacent building, on which this building abuts, with its treatment violated the logical urban continuity of the facade route, the main goal of our design was to restore the balance of the former regulations.
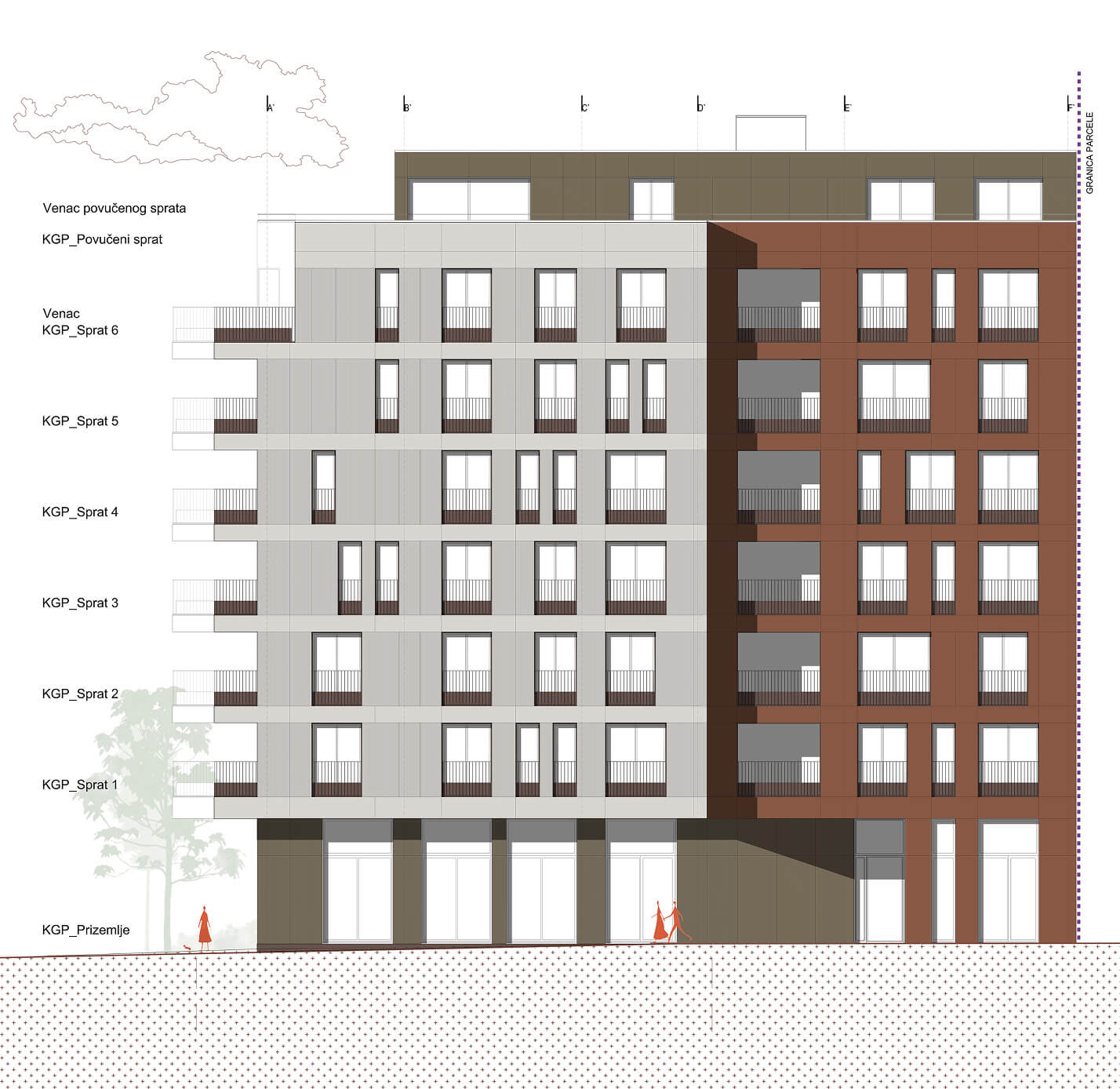
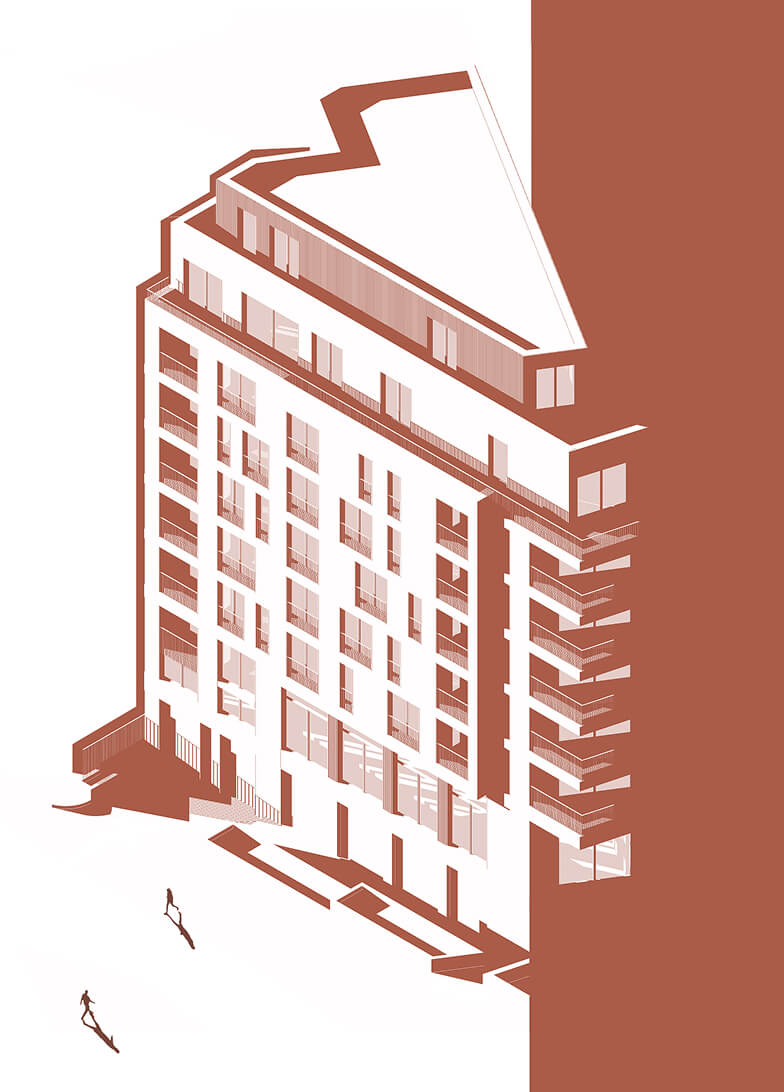
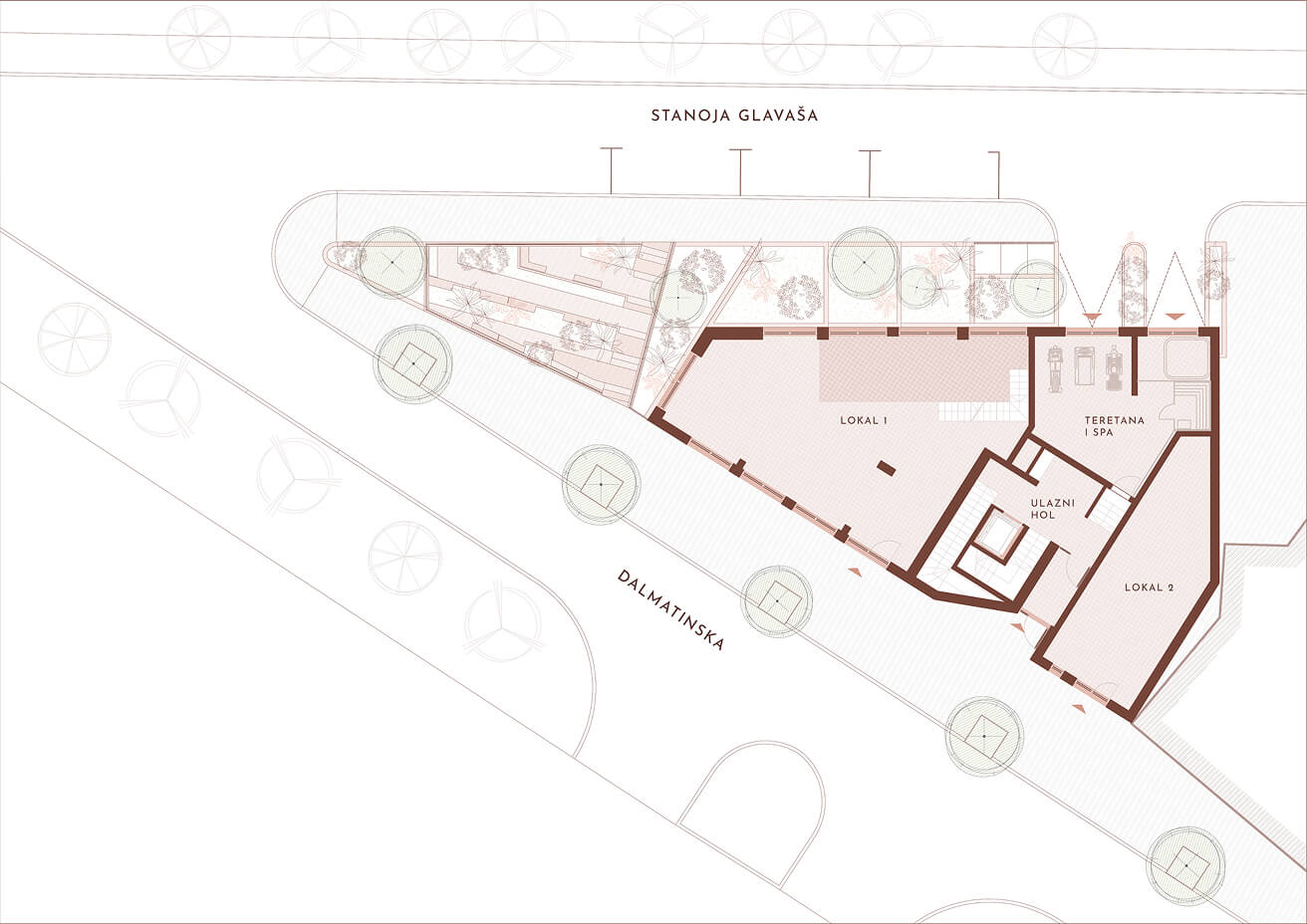
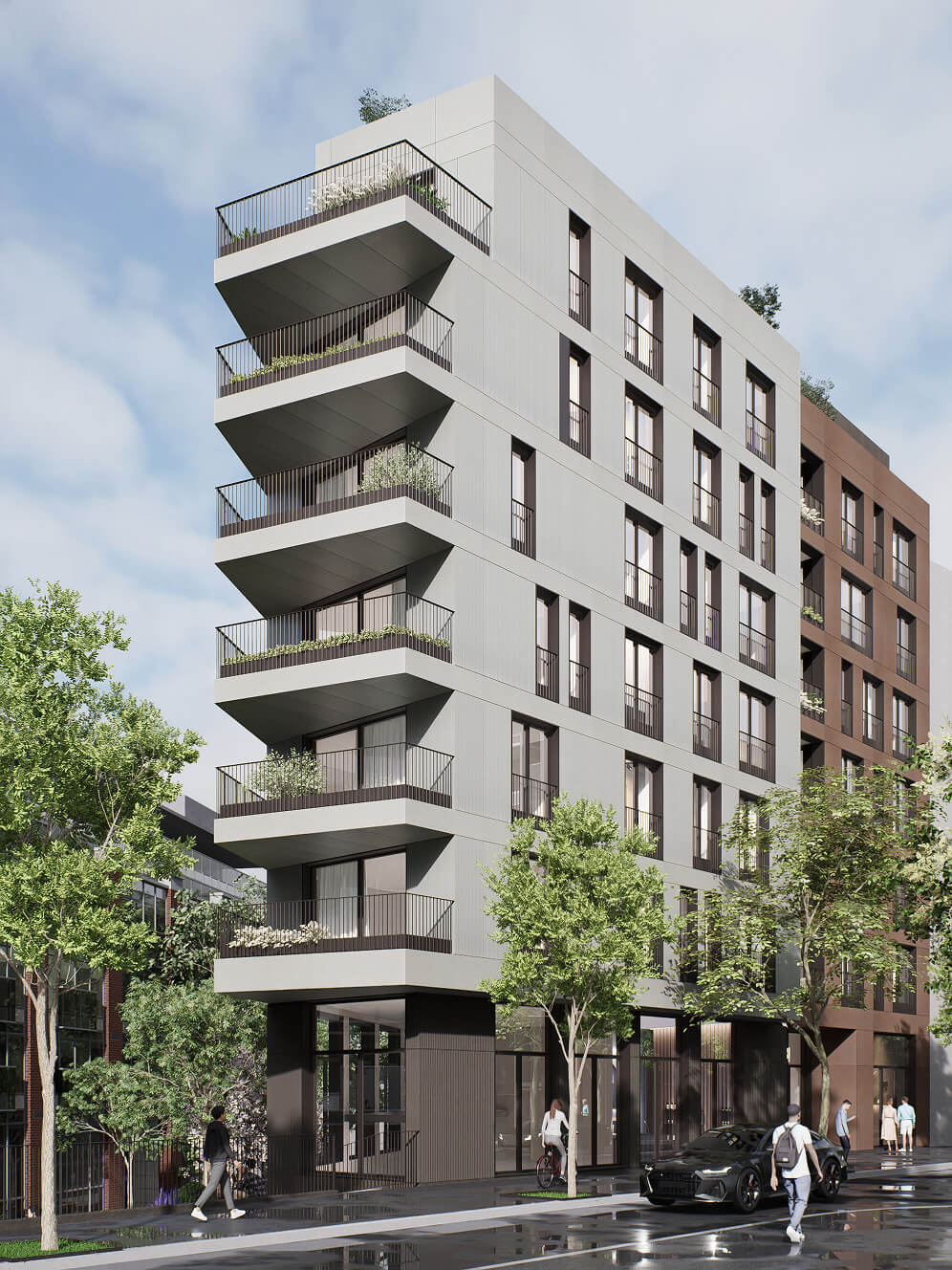

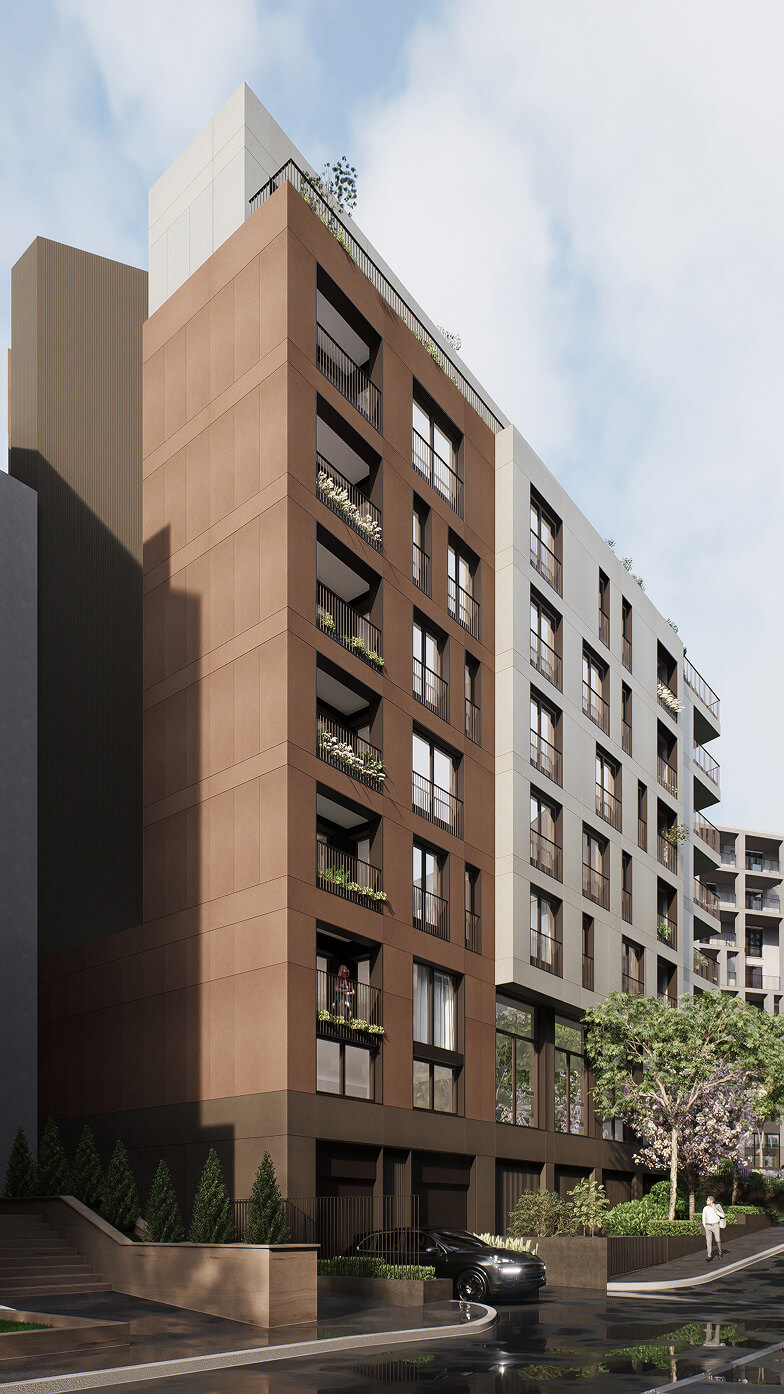
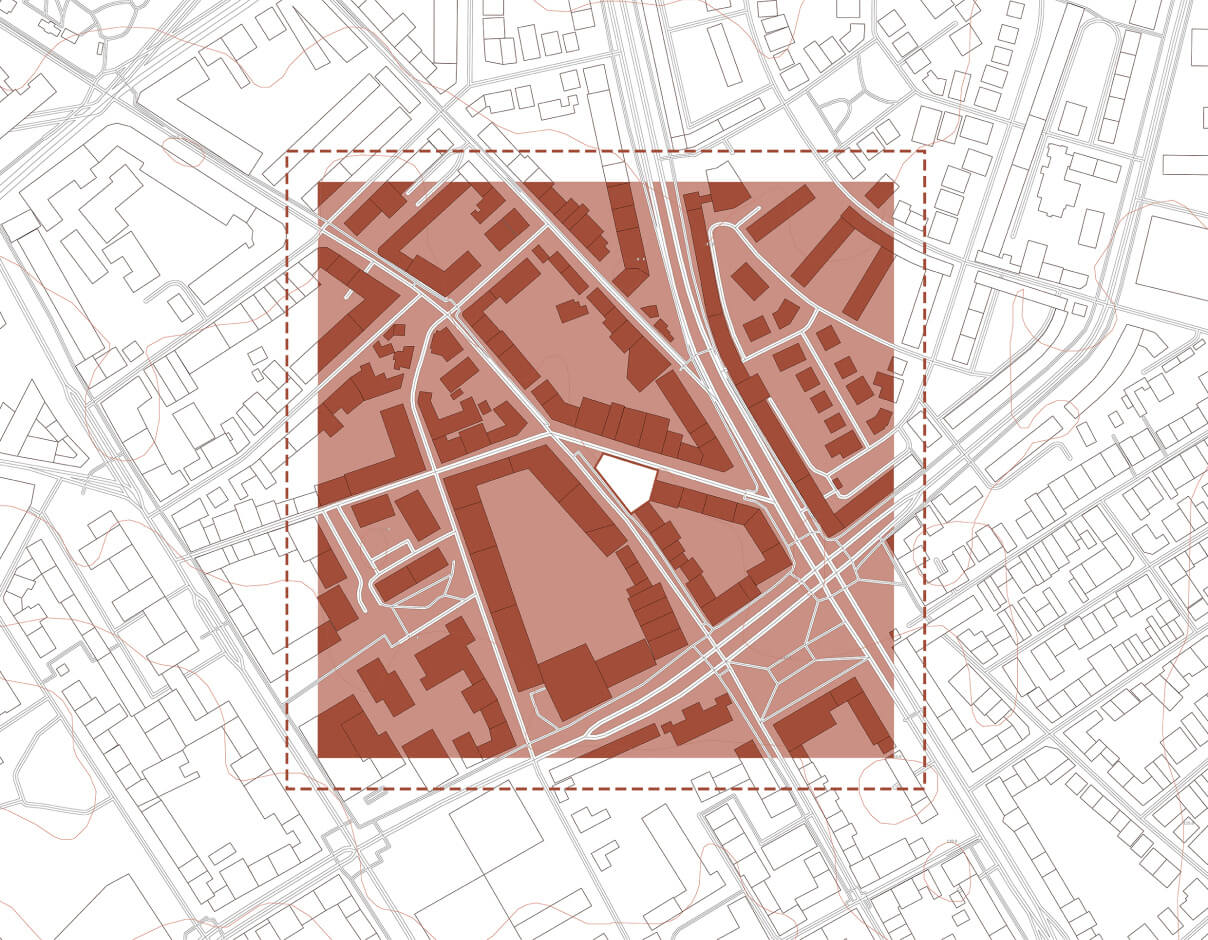
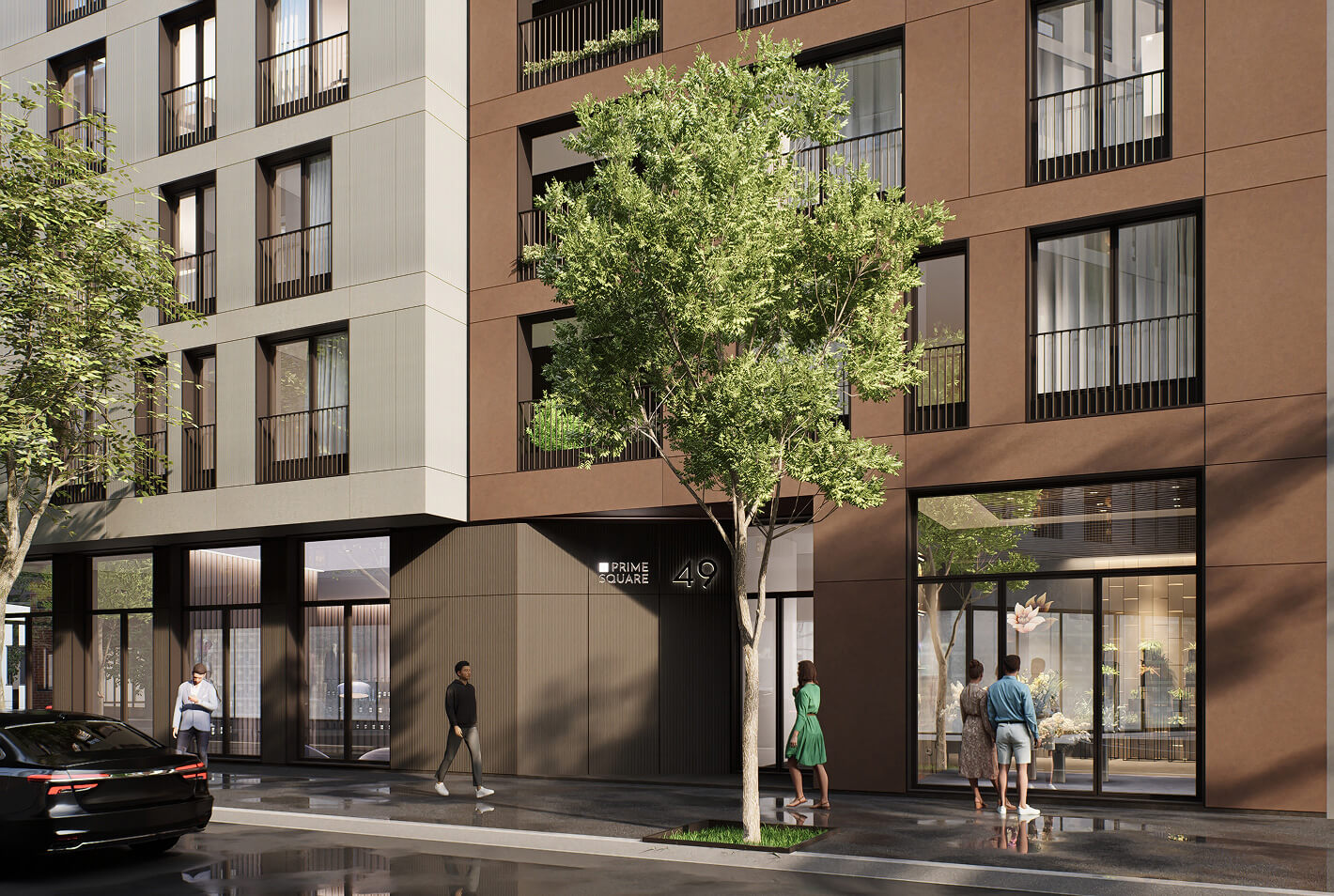
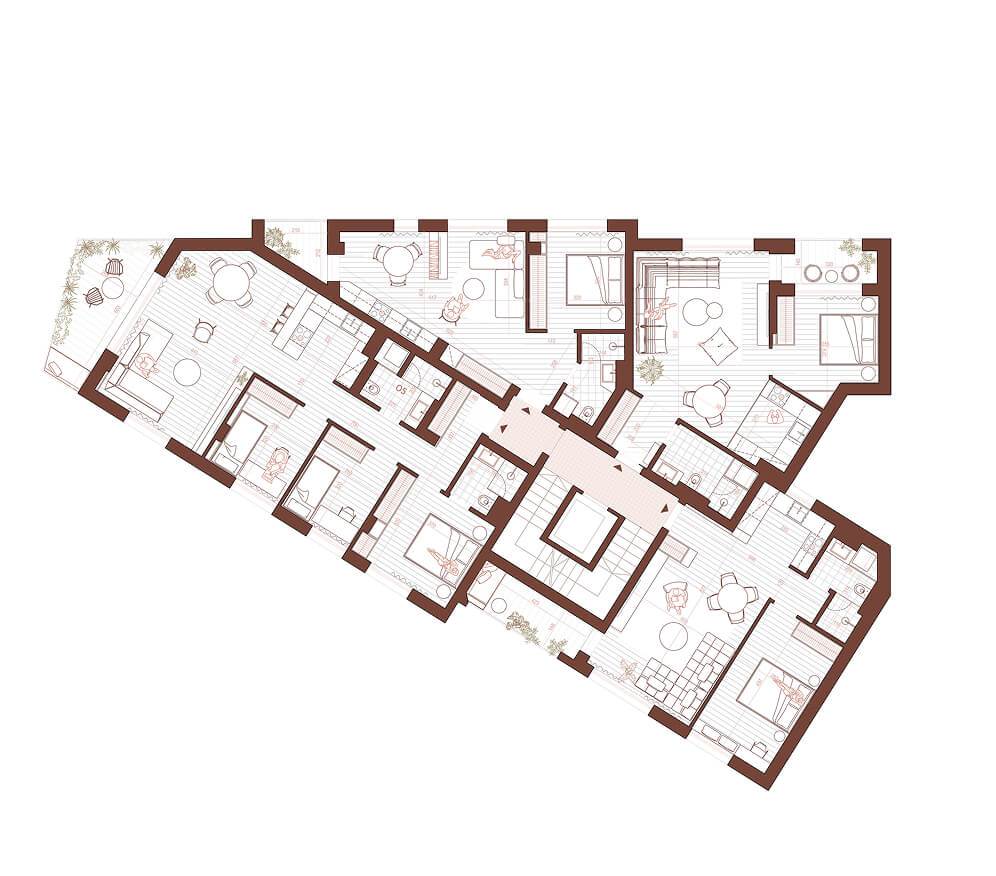
The structure of the apartments is such that it provides comfort in each unit and highlights the best qualities of the location with a clear division by category of apartments. This means that the largest apartments are those that are vertically on the very corner of the building with large terraces. The terrace spaces are extensions of the living room, which is the main characteristic of the apartment, thus reflecting the main characteristic of the building itself. The other apartments have their own special relationships with the remaining sides of the building – these are the apartments facing Dalmatinska Street and the apartments facing Stanoja Glavaša Street. On the last two floors, residential units are consolidated and multi-faceted apartments are formed with significant areas of terraces for maximum enjoyment in this kind of urban fabric.
