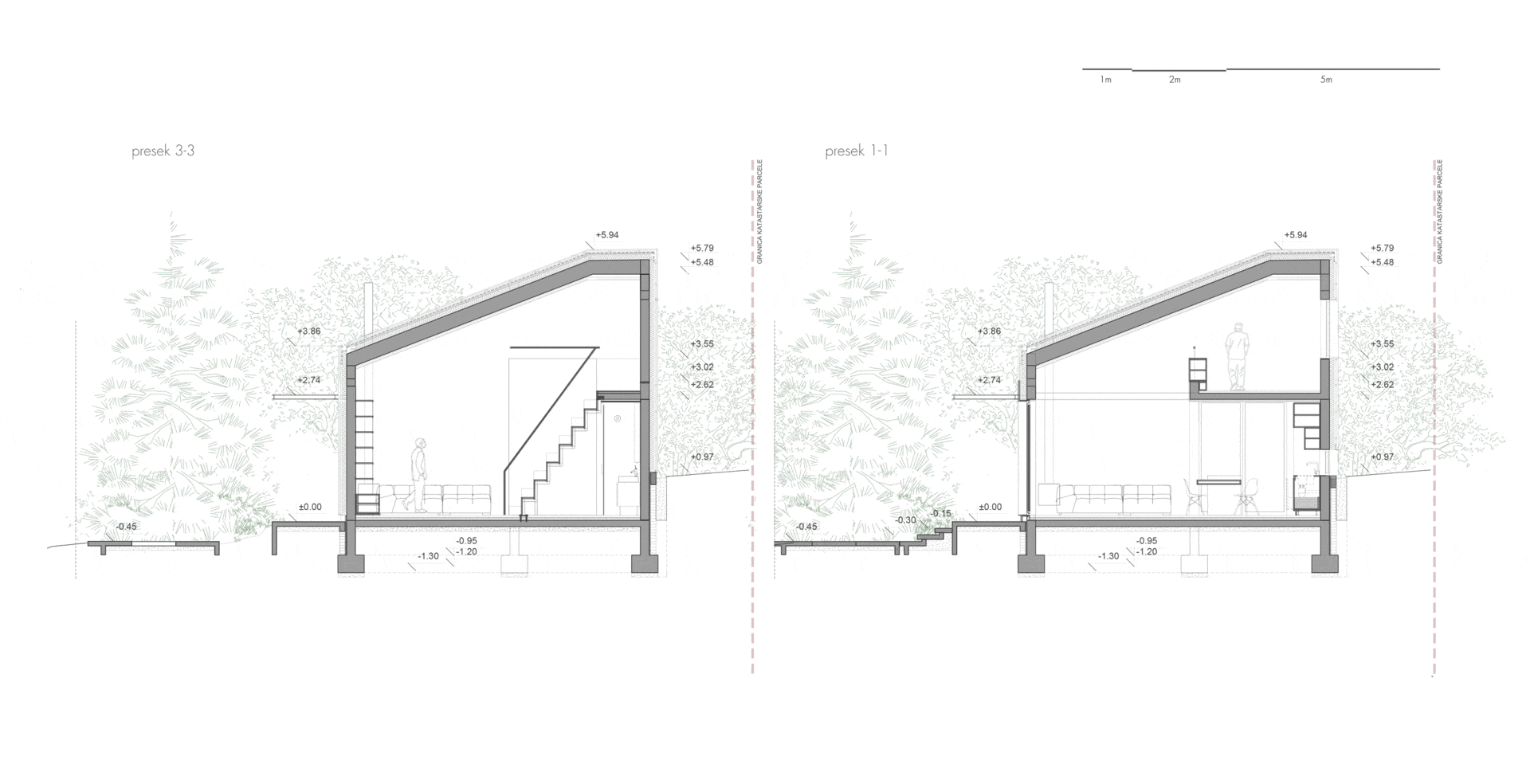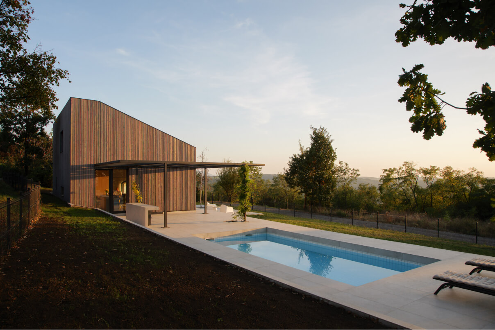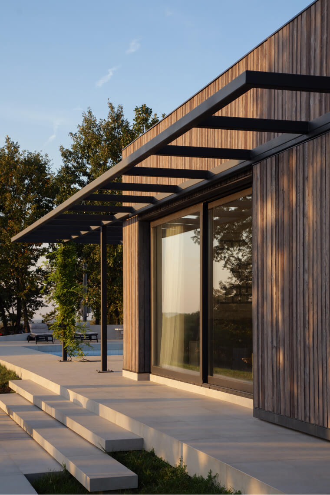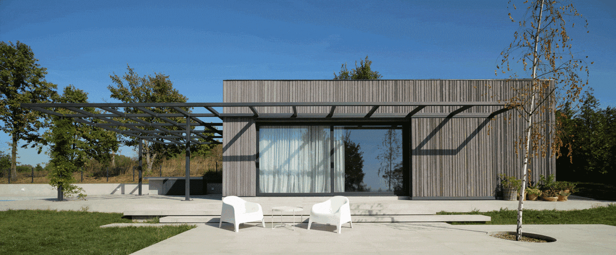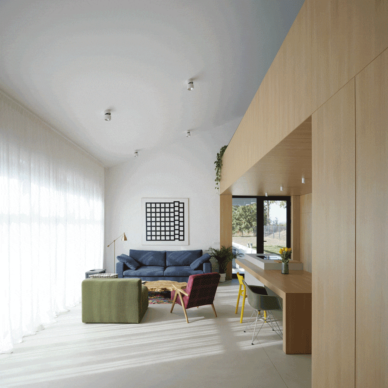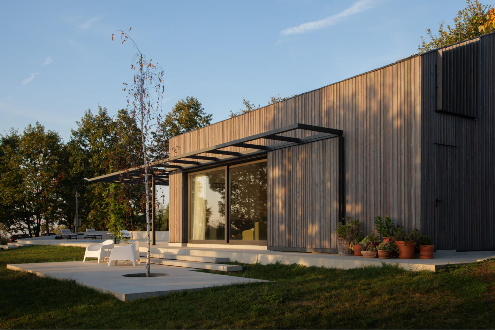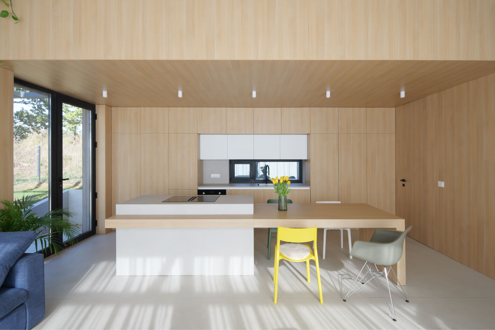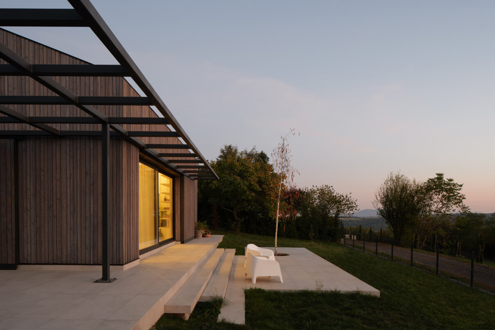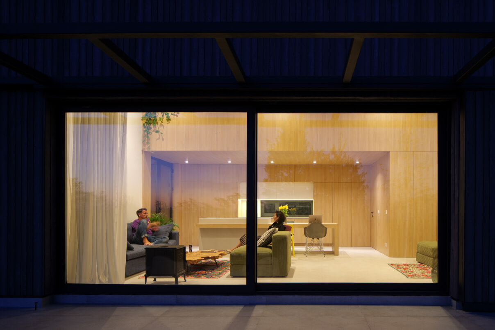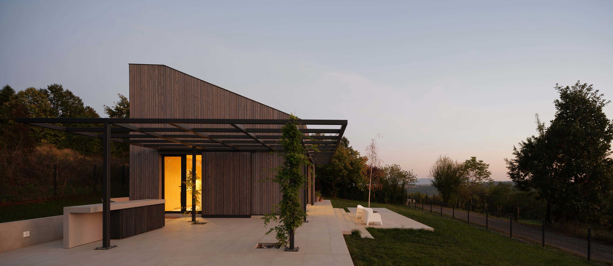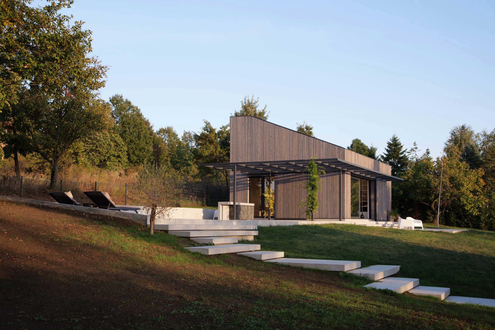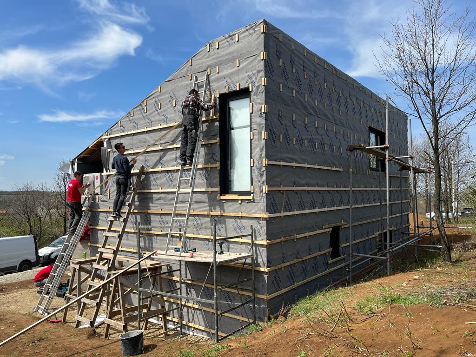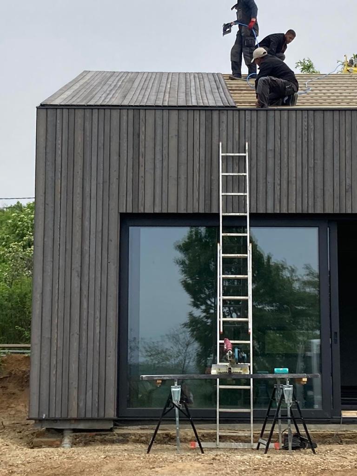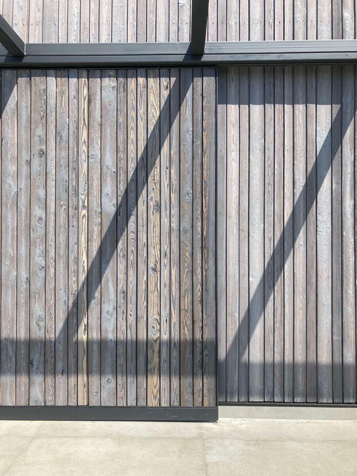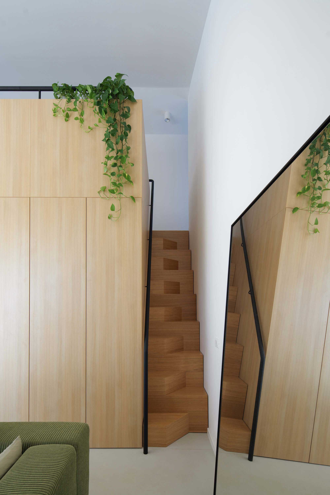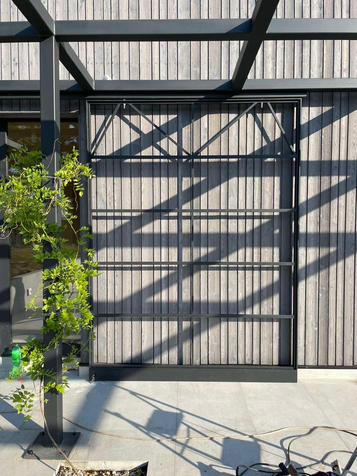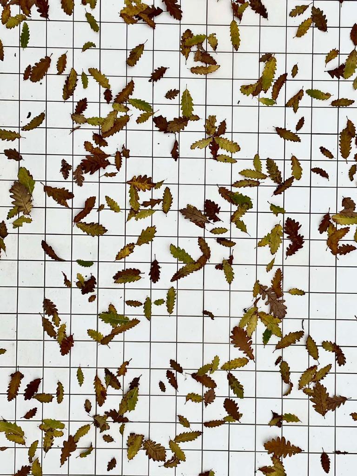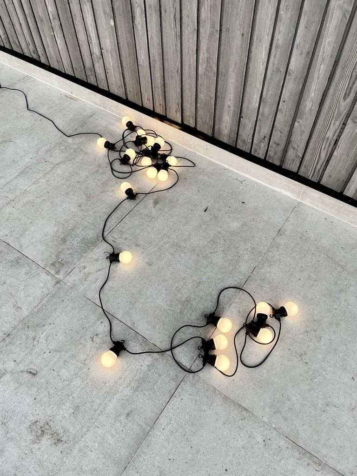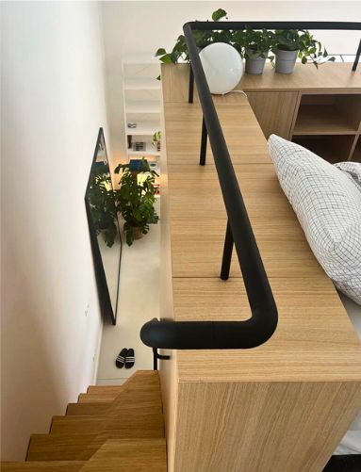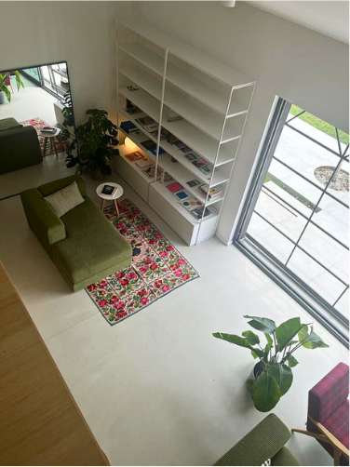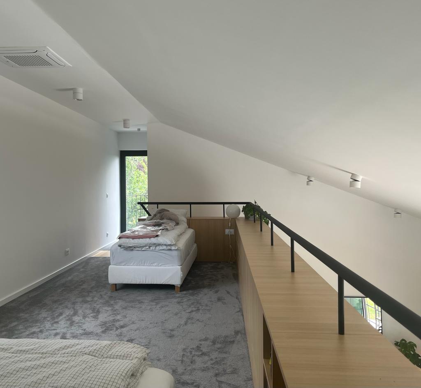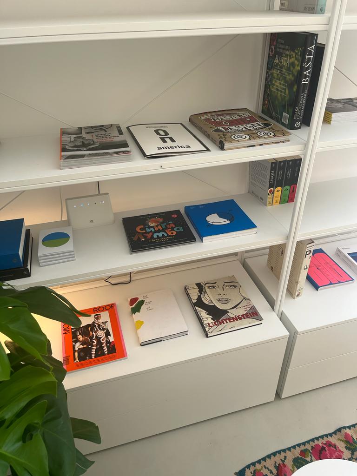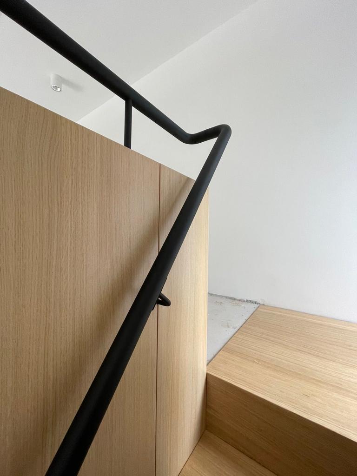From the beginning, the outer shell of the house was planned to be uniform, both on the facade and on the roof. The choice fell on thermotreated larch but treated with the old Japanese wood burning technique. With this technique, the wood gains long-term resistance to weather conditions, and at the same time, the desired uniform patina color was achieved, which seemed to us to be the most adequate choice.
Large glass portals can be closed with sliding blinds, which also play an important role in the architecture of the building.
Futro House
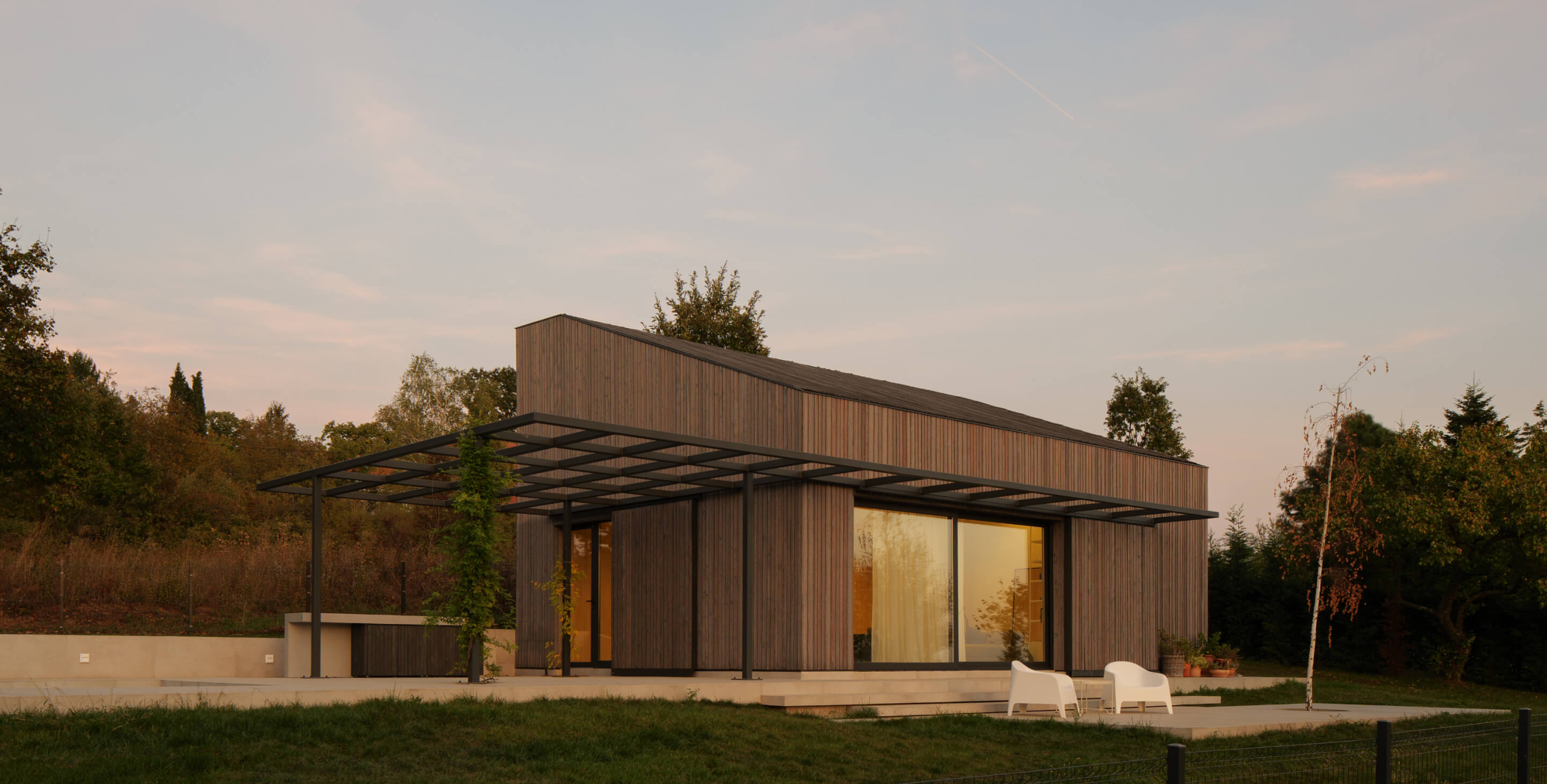
Location / Kosmaj, Serbia
Year / 2020 – 2023
Area / 109m²
Client / private
Project team / Marina Lazović / Predrag Ignjatović /
Zoran Lazović / Dunja Nedeljković
Development / INKA studio, Nemanja Nedeljković
Photo / Relja Ivanić
Futro house is a contemporary interpretation of a holiday home, an oasis of peace and a space for artists to create.
It is located in the idyllic setting of the slopes between the mountains of Avala and Kosmaj, in the immediate vicinity of Lake Trešnja. Placed in such a way to follow the direction of the plot, its northwest-southeast orientation allows it to receive a lot of sunlight throughout the year.
The location of the plot and its orientation in some way conditioned its design. The slope of the roof follows the slope of the terrain, and in that way, it is drowned in the terrain in terms of form as well. The dominant eave that covers the porch, in the form of an exposed steel grid, represents the construction of the soon to be natural green shade, which linearly follows and visually extends the house.
The position of the house on the plot allows it to form two specific micro-ambiences around the house – the southwest courtyard, sunny during most of the day, and the large northwest porch-courtyard, covered next to the entrance area.
Both micro-ambiences enable the development of life from the house to the yard, circular connections and easy communication from the interior to the exterior and vice versa.
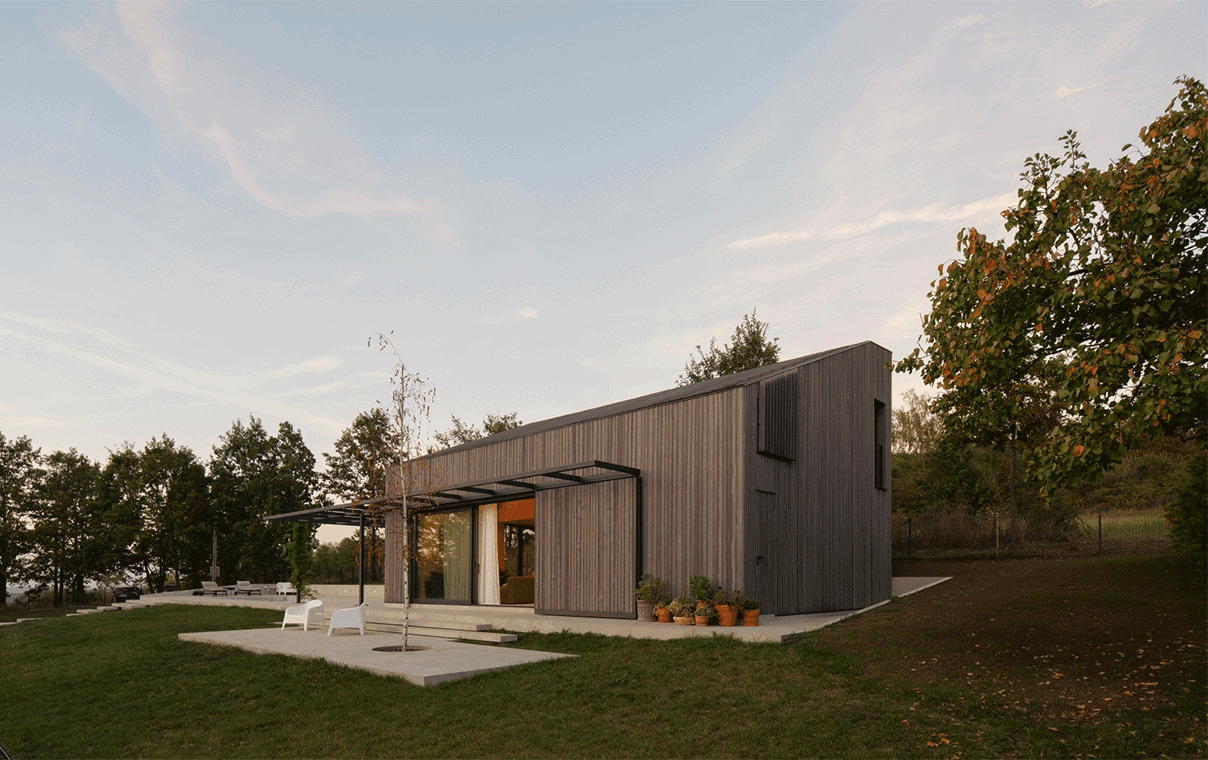
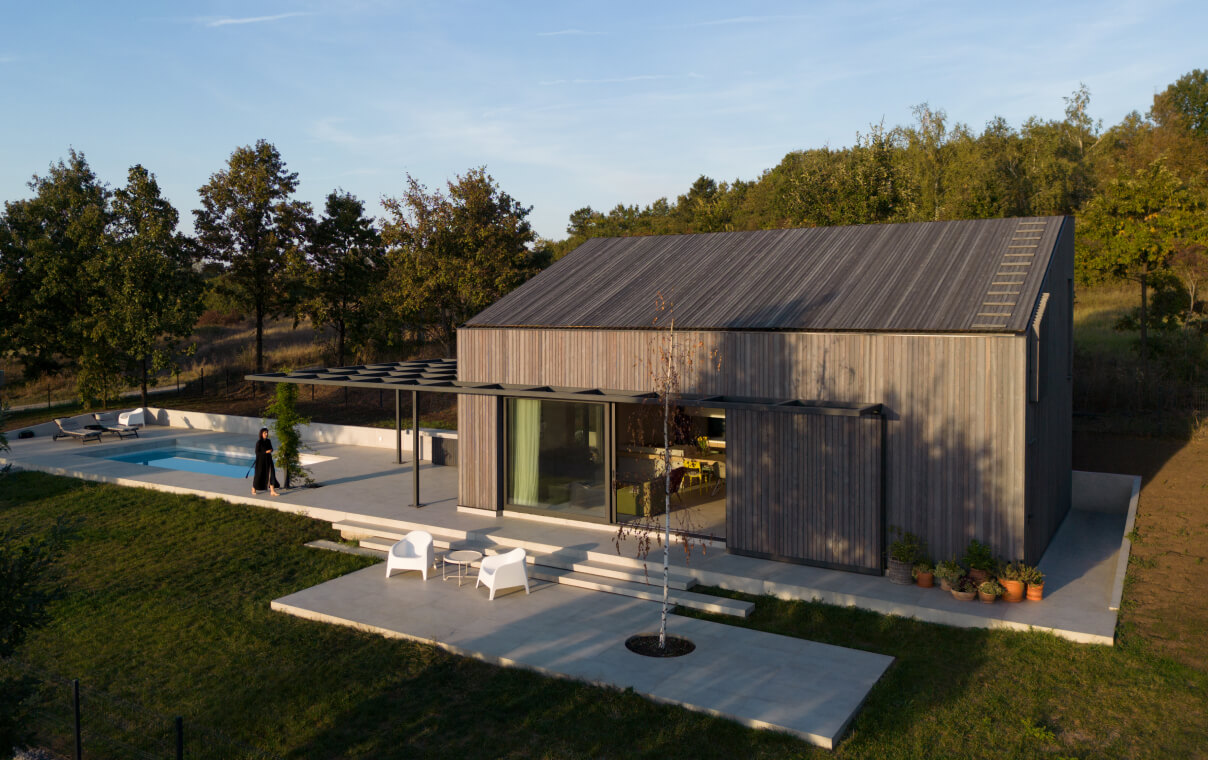
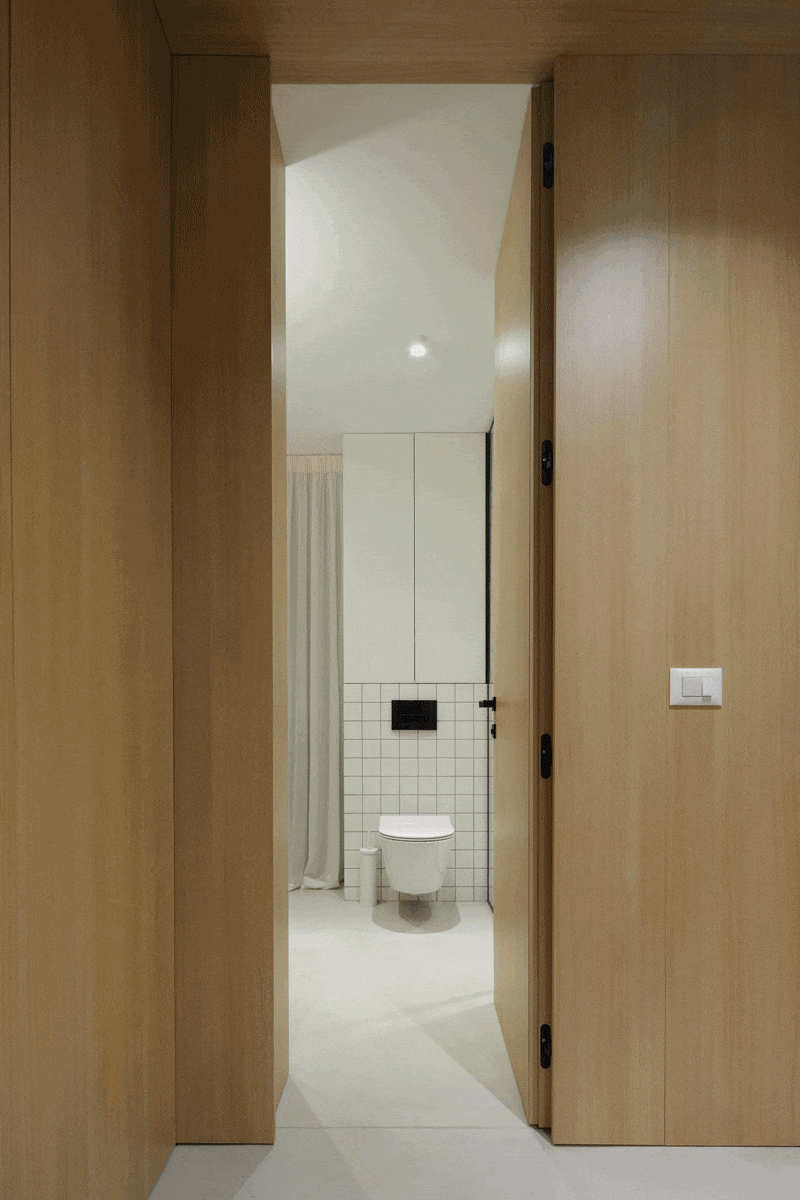
The house is designed to be open or closed, depending on the needs of the tenants and seasonal changes.
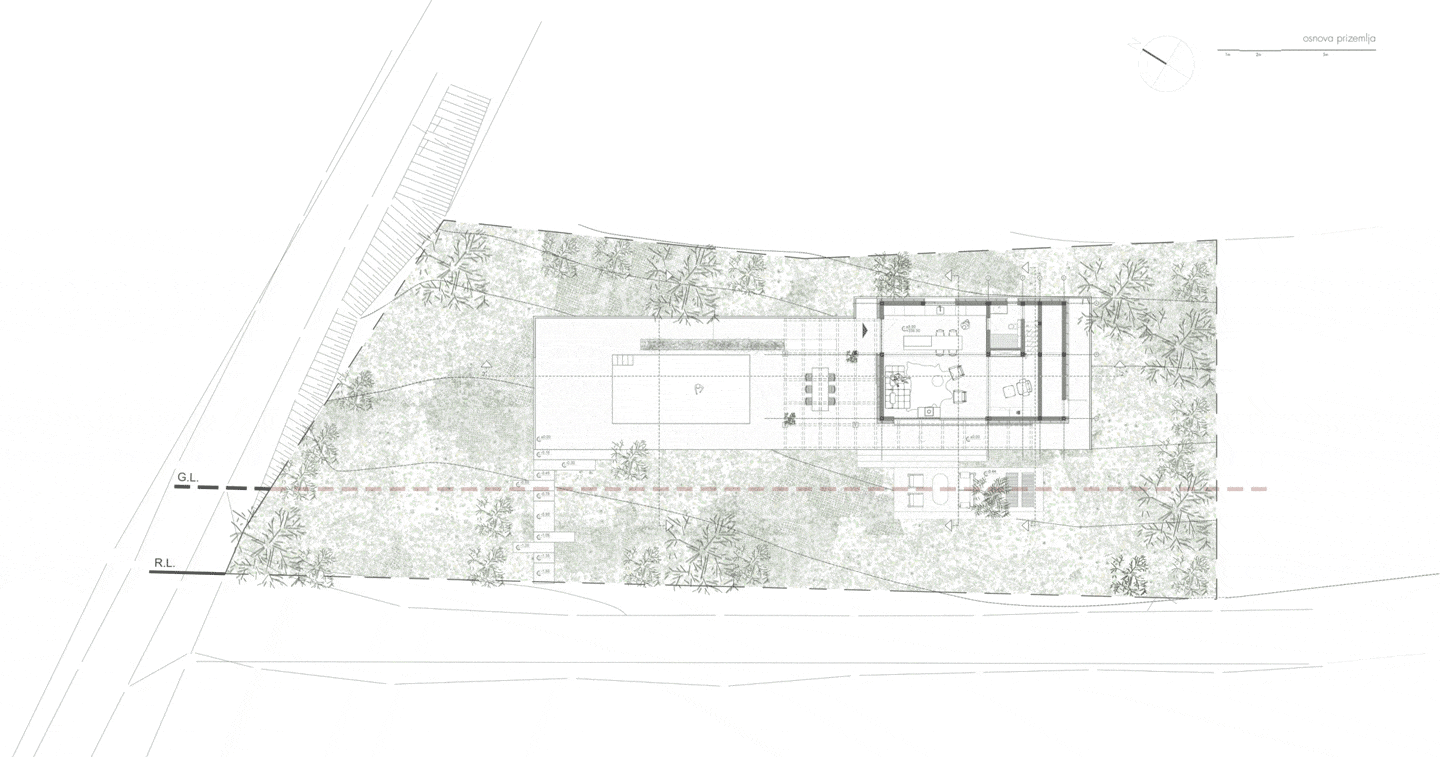
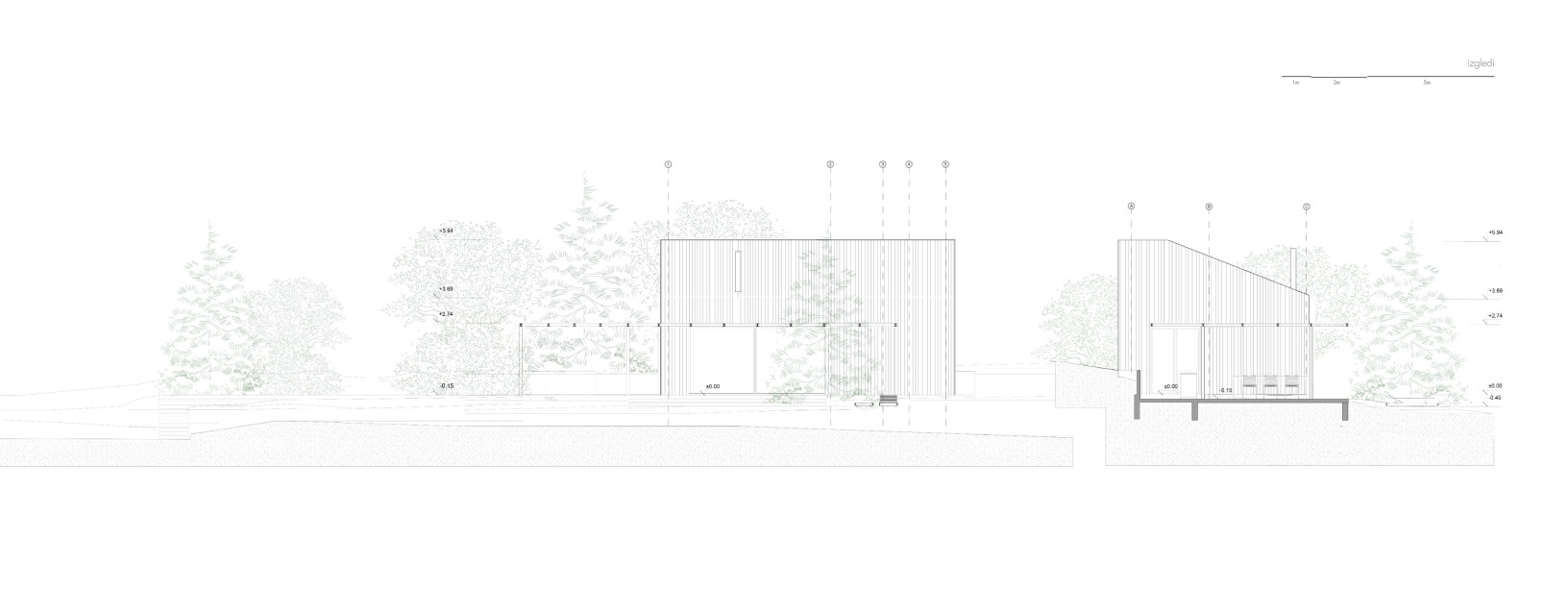
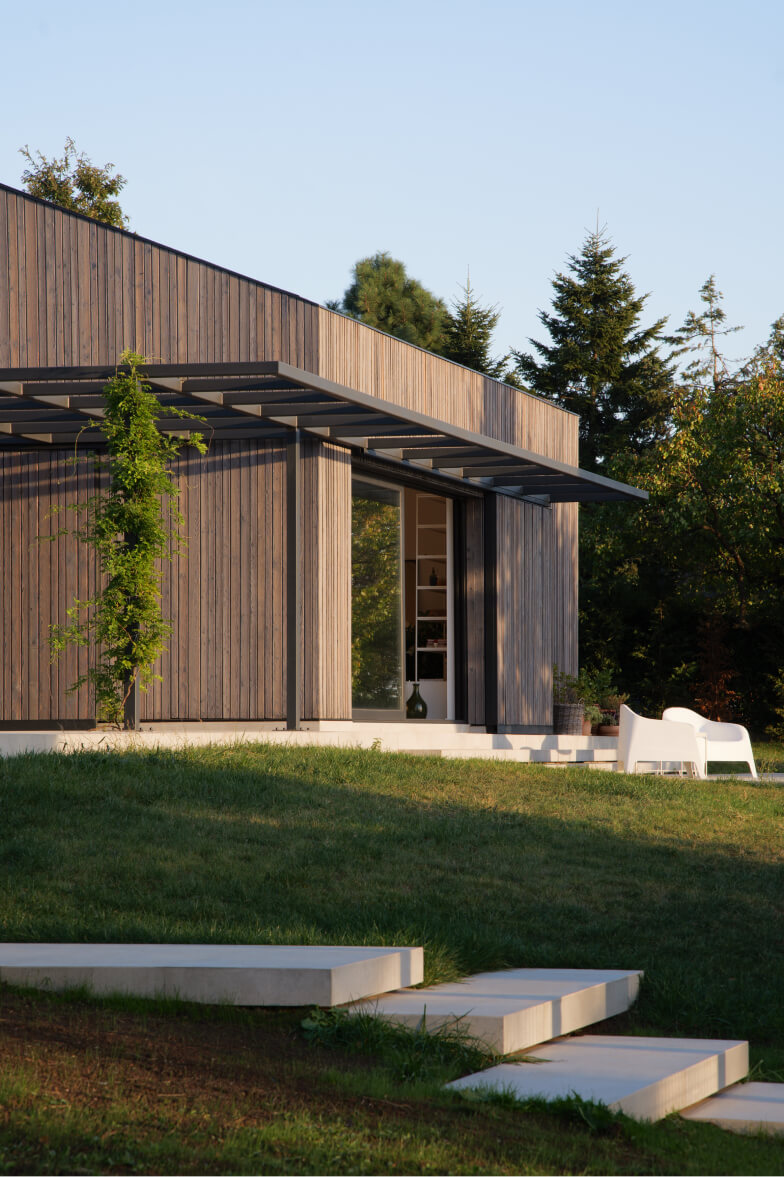
In terms of design, when the object is completely closed, it resembles a sculpture in space. Shutters have the role of protection, especially at night and in winter, as well as the complete closing of the house, when the tenants are not there.
When it comes to the interior of the building, the inserted wood composition in the inner white facade envelope is the key element of the interior. The dining table is its integral part, and the central motif of the house around which life takes place. It is followed by a living room with a fireplace, which is the most frequently used space.
The pitched roof creates room for a night zone in the gallery, not a classic one, but integrated into the volume of the entire space, without physical limitations.
The staircase was designed in the context of a redesigned “slightly more comfortable ladder”. Alternately raised arms suggest a suggestive uphill climb. Incorporated into the materialization of the interior, forming the end of the “inserted composition” made of wood in the inner white facade envelope.
