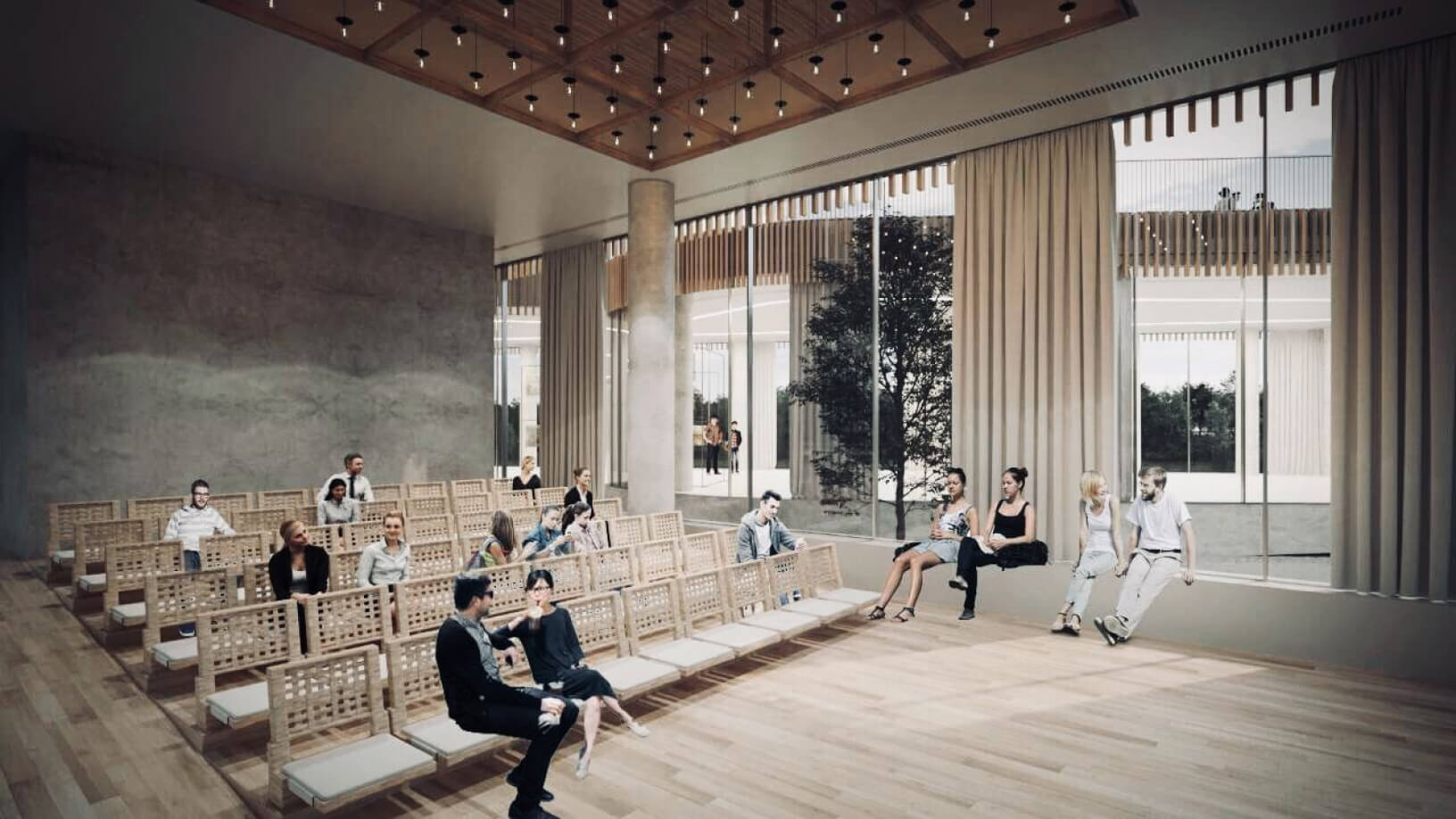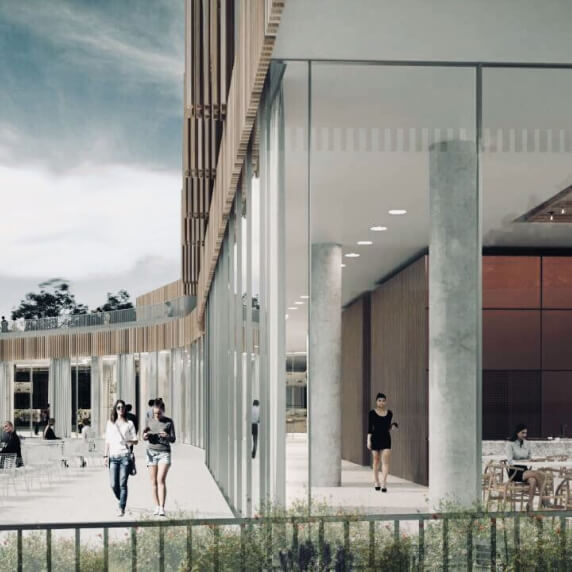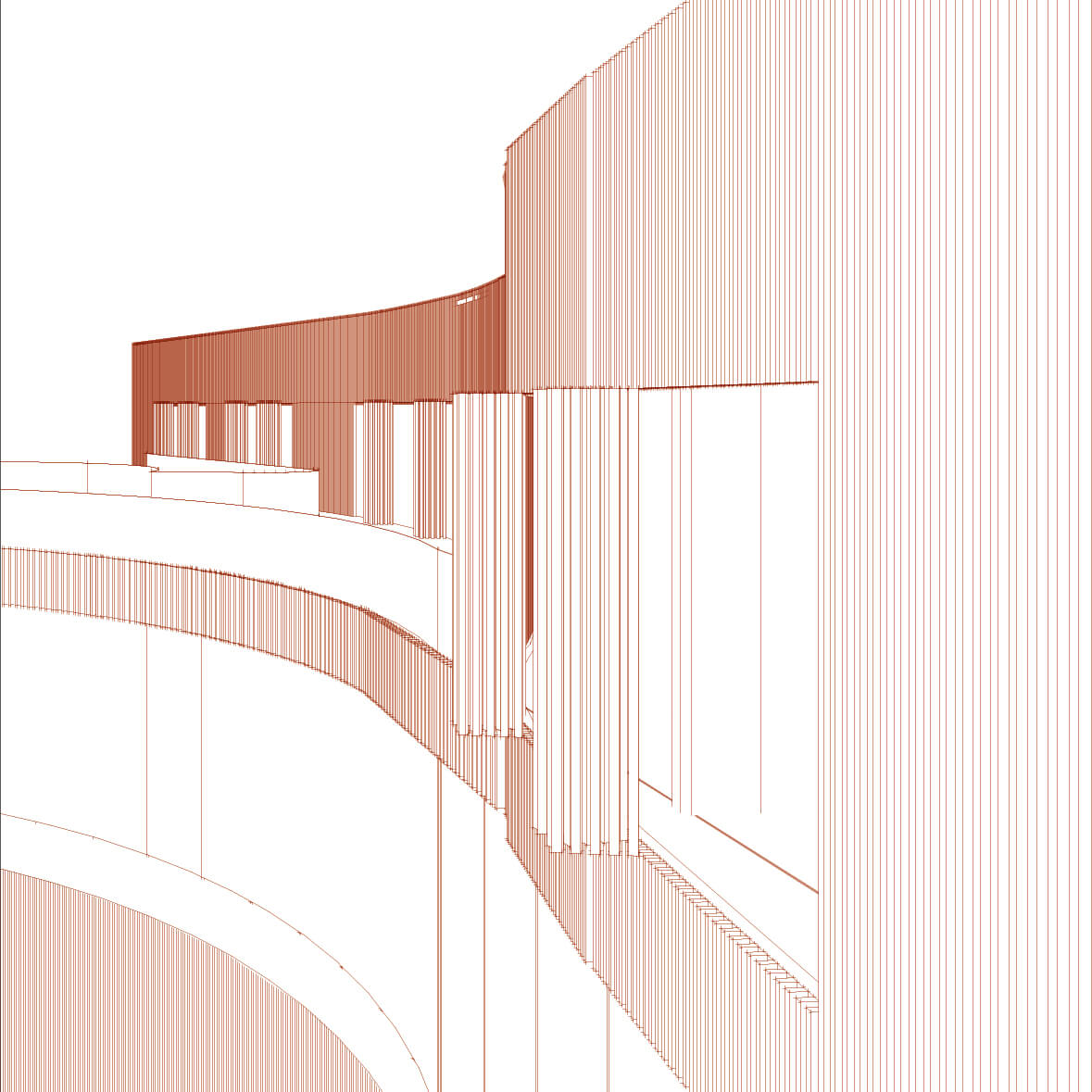The organically shaped two-story units intertwine, creating unique ambient zones.
Obedska Bara
Visitor Center
Location / Obedska bara, Serbia
Year / 2016.
Area / 3500m²
Client / Autonomous Province of Vojvodina – Provincial Government
Project team / Marina Lazović / Danica Stojiljković /
Dunja Nedeljković / Zoran Lazović
3d visualization / Marko Milošević
Obedska Bara is the first nature reserve in the world, after Yellowstone, to receive a special level of protection as an international natural heritage site, thus becoming a Special Nature Reserve. This nature reserve has been protected since 1874 and is recognized as the most significant bird habitat in the world by many eminent organizations and institutions. To promote all the values of the reserve, Obedska Bara has planned the construction of a new visitor center with a total gross area of approximately 18,000.0m².
The design of the new visitor center at Obedska Bara supports the natural environment of the reserve, creating a unique whole with it.
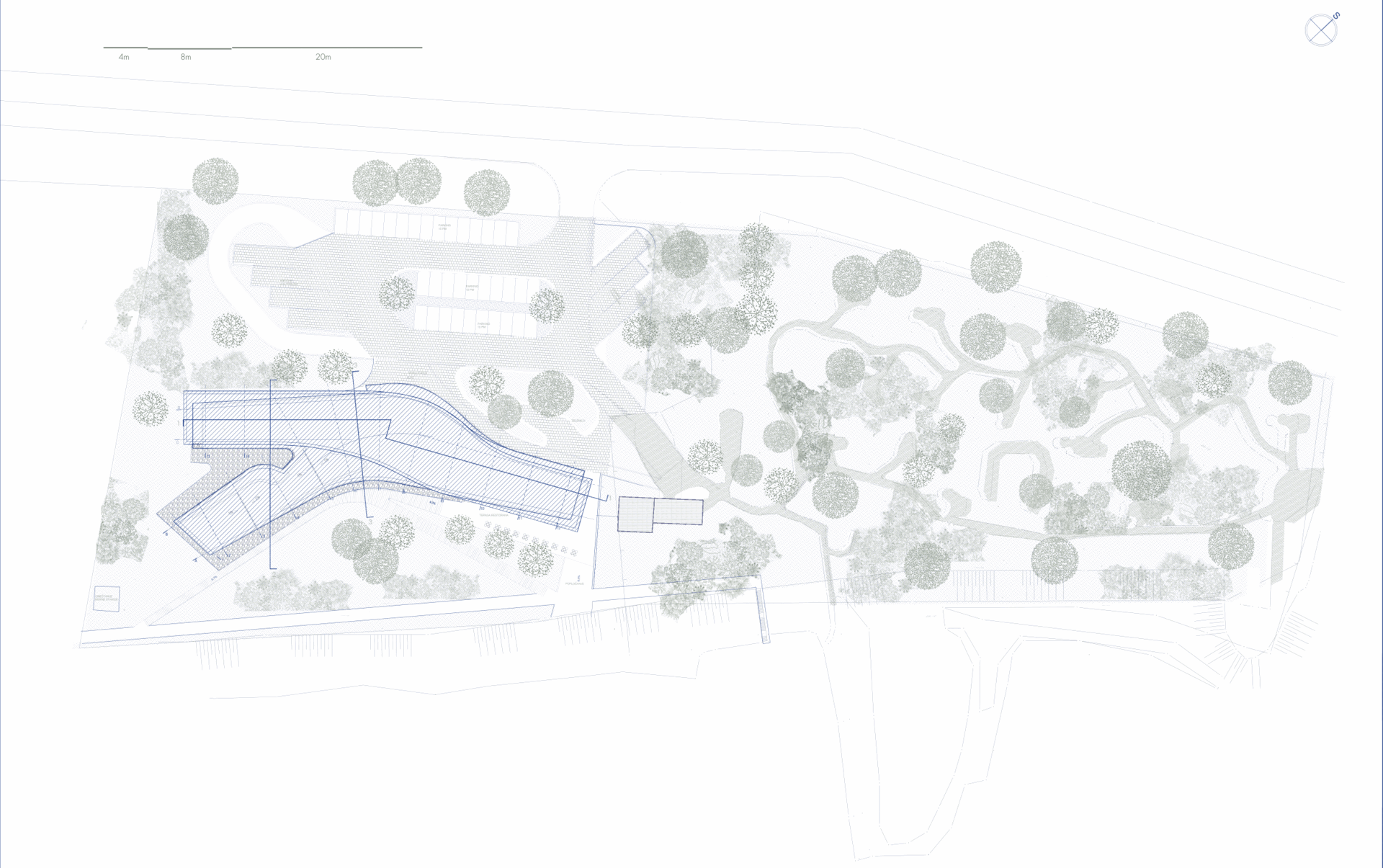
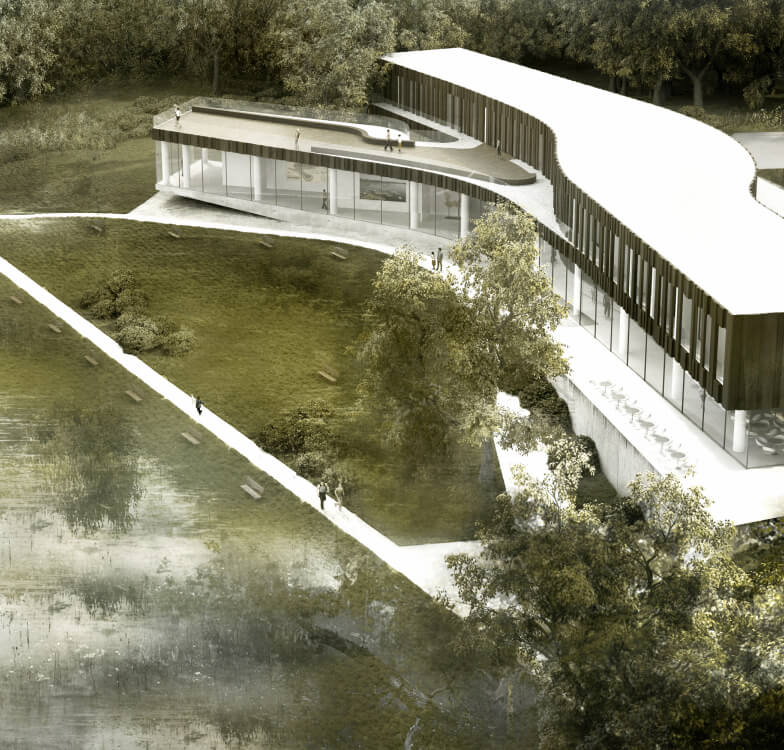
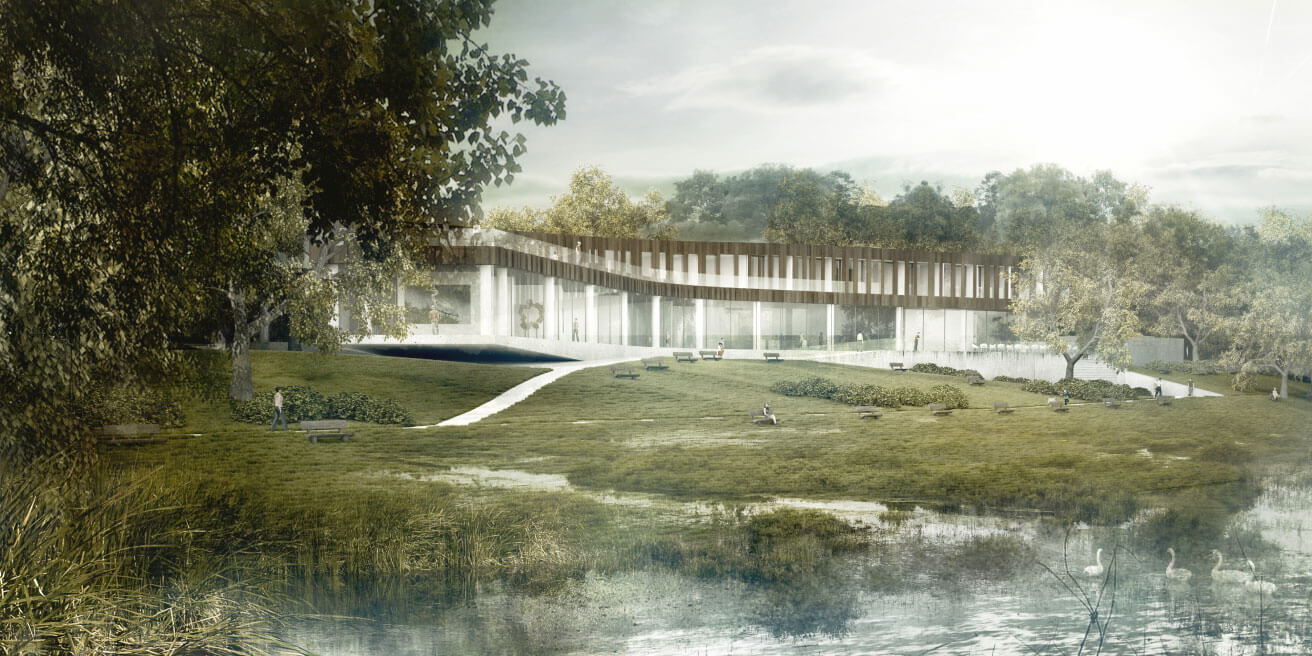
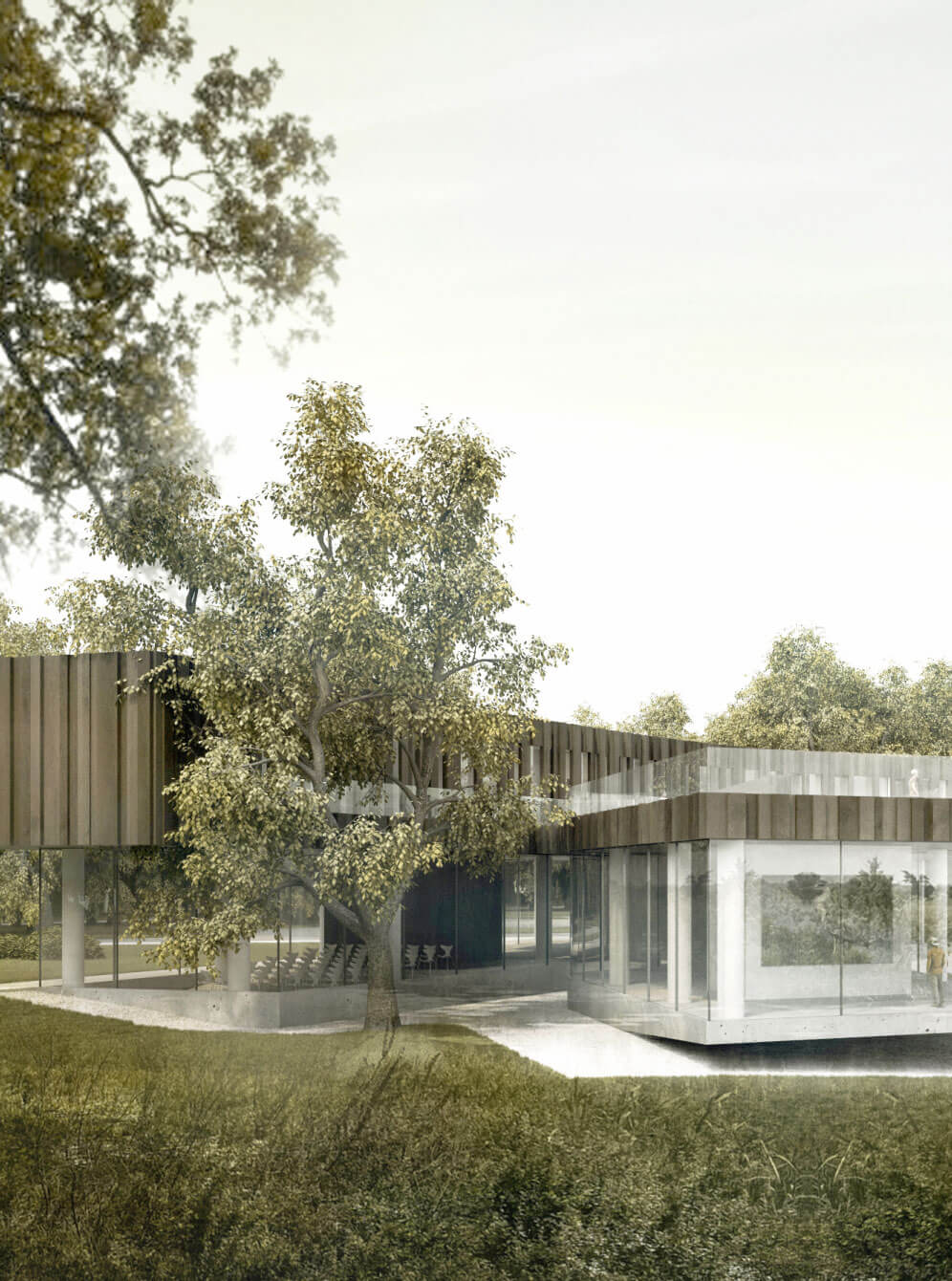
The transparent ground floor expands radially in three directions, connecting with the natural environment, while the upper enclosed unit extends in two directions, partially bypassing the ground floor, emphasizing the spontaneous natural flows in the architectural design. The visitor center is situated on relatively flat terrain at an elevation of about 81 meters. The terrain slopes from the street regulation towards the pond, with an average height drop of 3 meters over a length of about 90 meters. The location of the object and its surroundings represent a significant spatial unit for preserving the natural values of the area.
The facade is designed to achieve a unique connection between the building and its habitat. The ground floor is completely transparent, offering a view towards the pond, while the upper floor facade is entirely closed with movable wooden shutters with a vertical division, creating a playful composition of full and empty surfaces when opened.
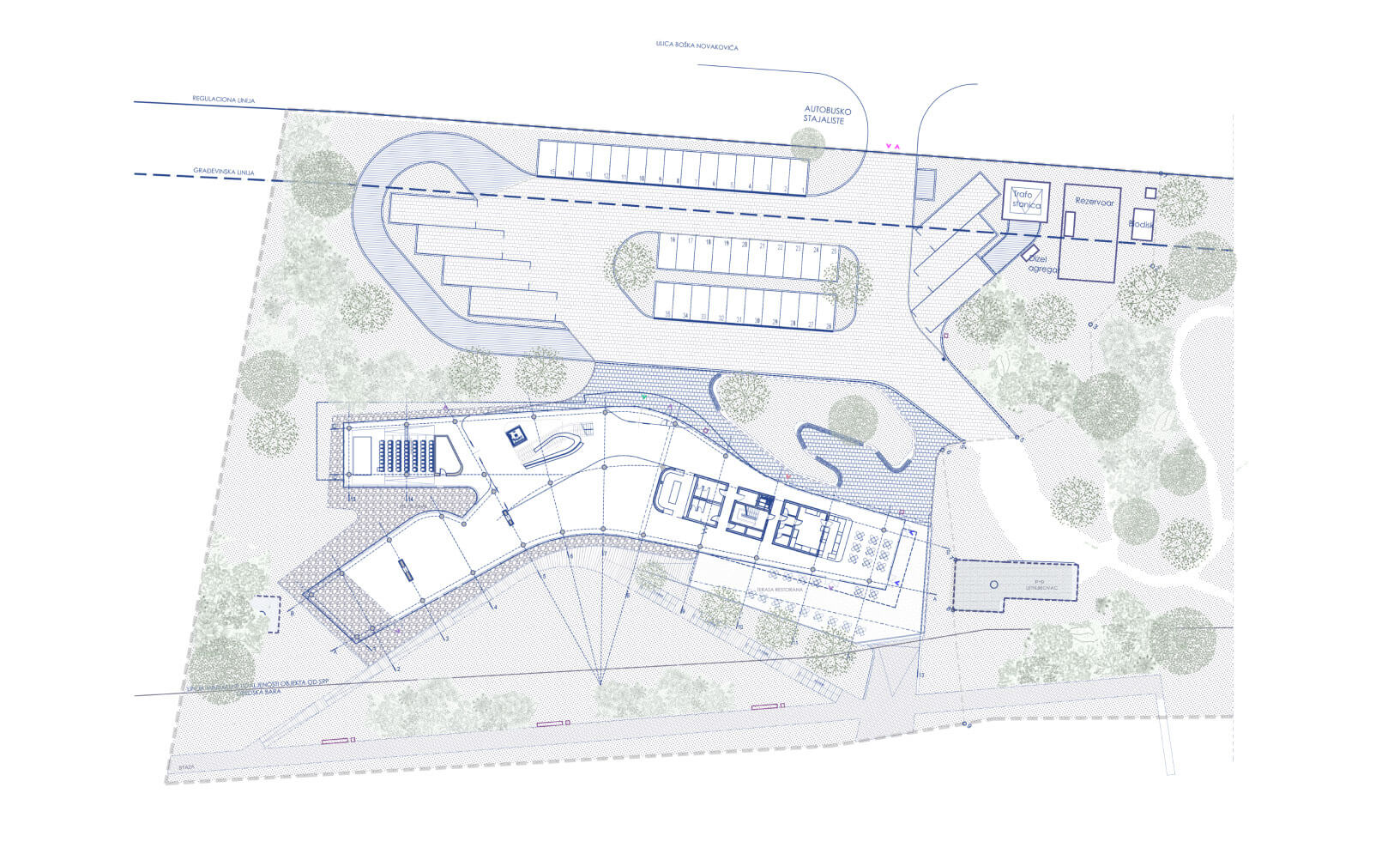
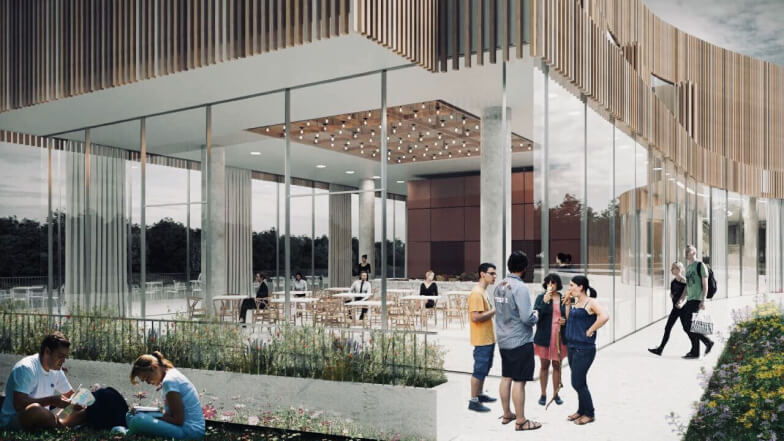
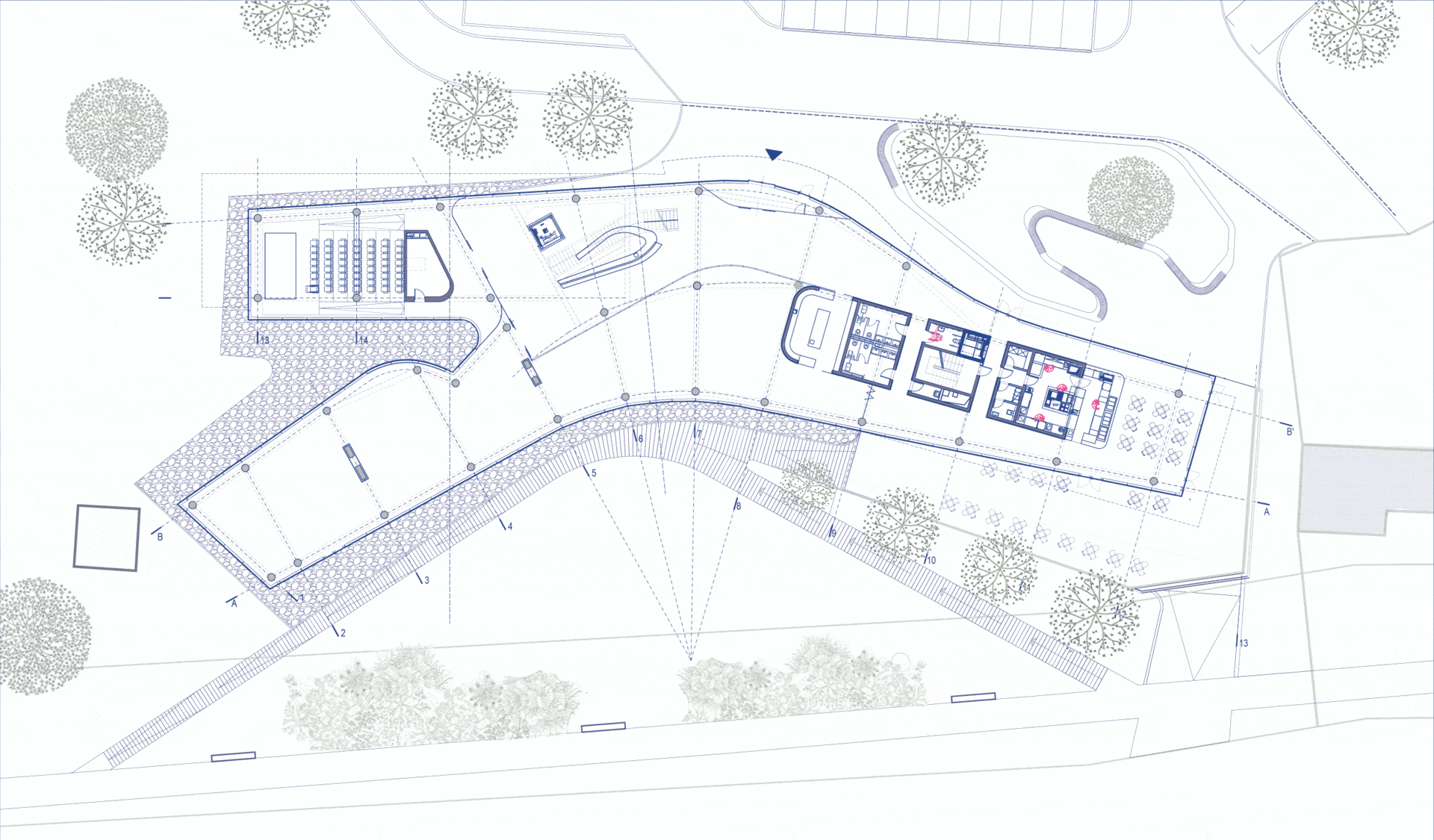
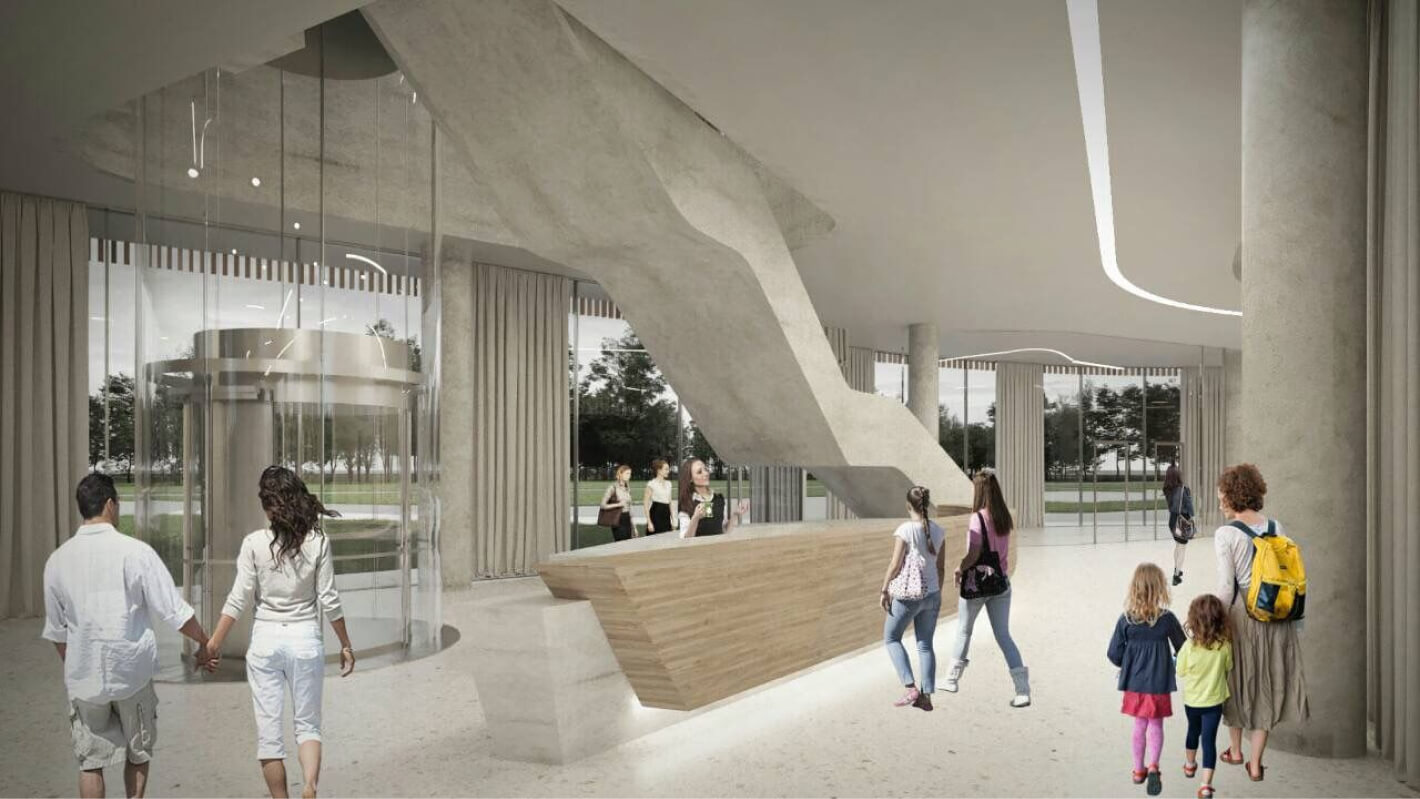
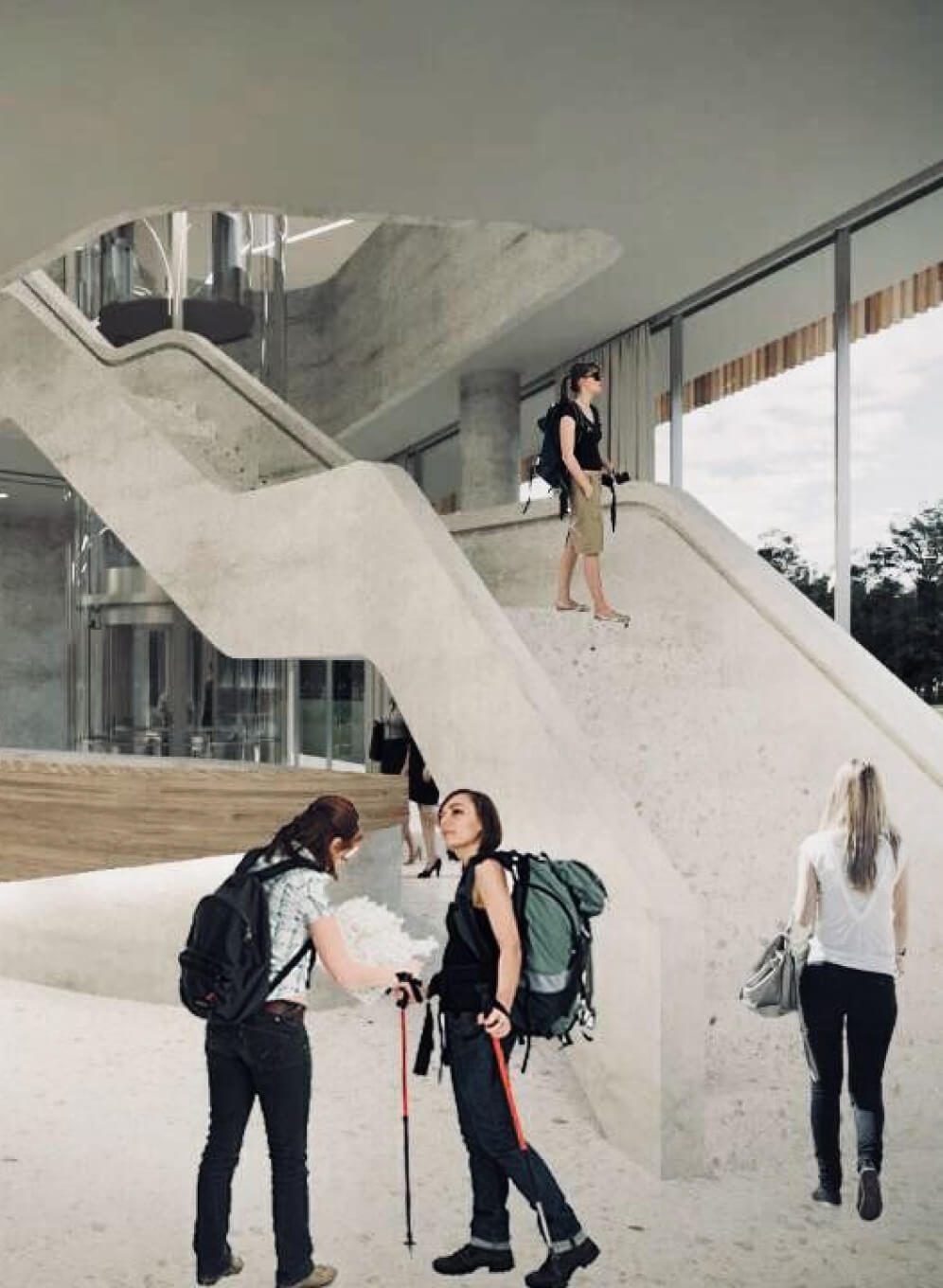
The visitor center is designed as a multifunctional tourist and hospitality facility that, in addition to exhibition space, includes a projection hall, a café-restaurant, accommodation capacities, office space with meeting rooms, and a panoramic terrace. In line with the architecture of the building, the structure is resolved so that the interior space is maximally relieved of structural elements, making the building more functional and guiding visitors, users, and employees in a logical flow.
The ground floor is conceived as an open exhibition space with a communication that directs circular movement through the exhibits, with an approximate gross area of about 1,500 m². The entrance area includes a foyer with an information desk from which tourist groups can be directed directly to the exhibition, to the lecture hall, or to the panoramic terrace with telescopes.
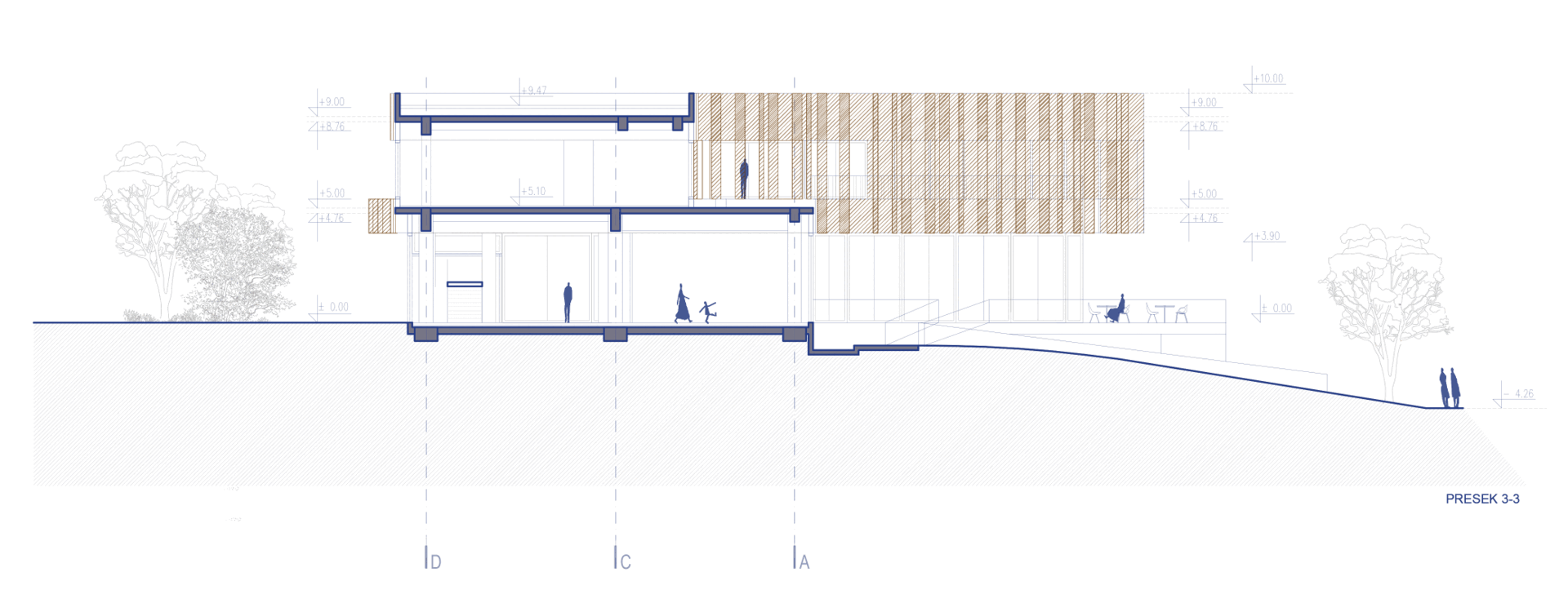
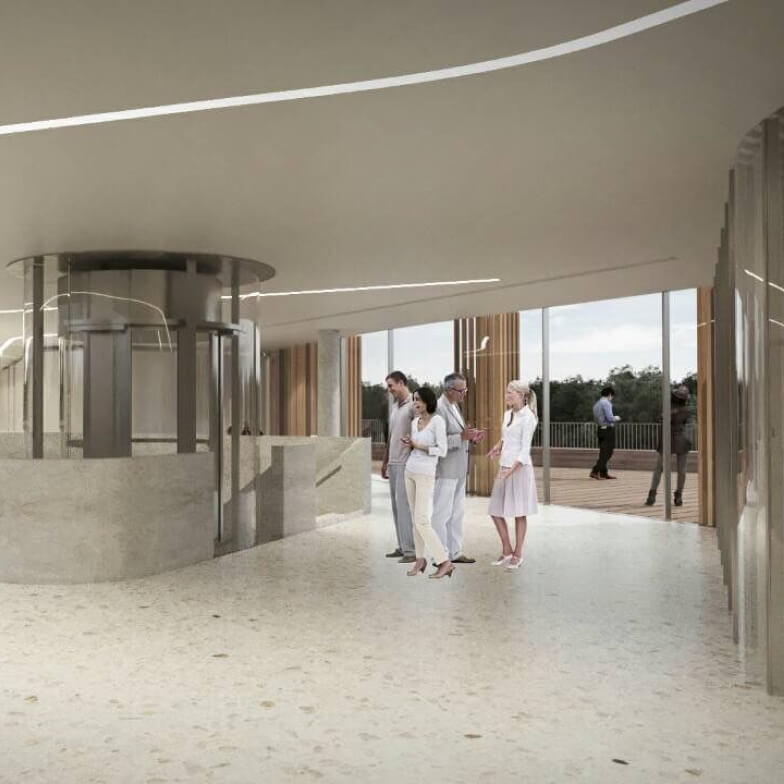
The exhibition space is designed to meet the needs of the permanent exhibit divided into sections: forest, river, pond, and cultural heritage. The exhibition sections are divided by fixed and movable partitions, allowing flexibility and adaptability of the exhibition space to future needs. The transparent facade of the exhibition part achieves direct contact with nature and the environment, creating the impression of connecting and extending the exhibition into the reserve surroundings. The reserve itself is a gallery of rare plant and animal species, unique and specific, and this building interactively participates in this exhibit, aiming to enhance it and better explain its history and development over time.
The projection hall, with a capacity of 56 seats, has a multifunctional character. It is intended for presentations as well as various educational lectures, workshops, and seminars.
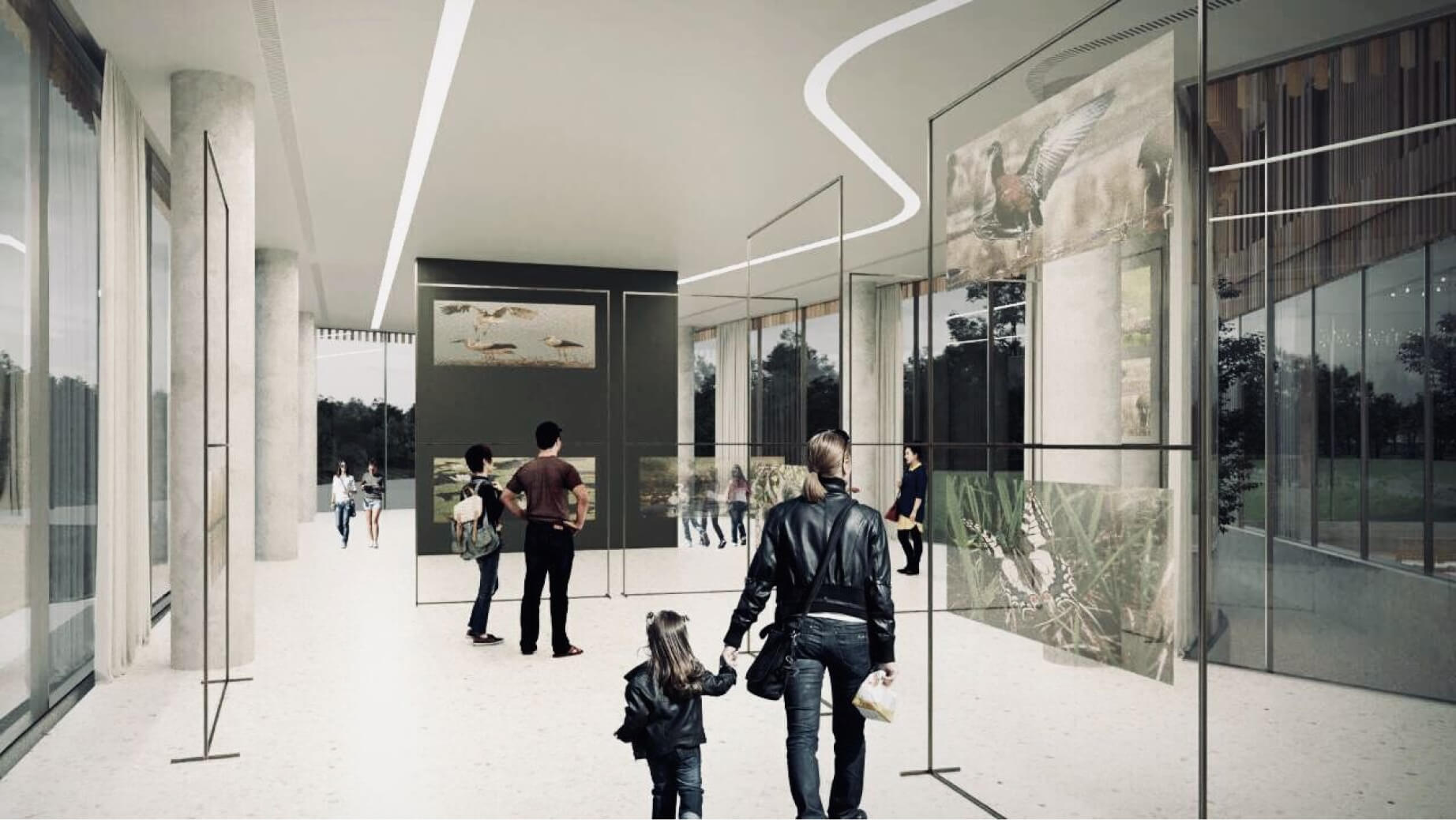
On the other hand, the café-restaurant with a terrace and access to the park, has a capacity for 60 people. Additionally, the ground floor includes auxiliary facilities with a souvenir shop on the main route.
The first floor features the accommodation part with office space. The accommodation includes nine double and triple rooms, three apartments, and a staff room. Most rooms have a terrace with a view of the reserve.
Within the office space, besides individual offices for permanent employees, there are also two meeting and lecture rooms for 10 and 20 people, which can be interconnected with movable doors, offering a larger space as needed.
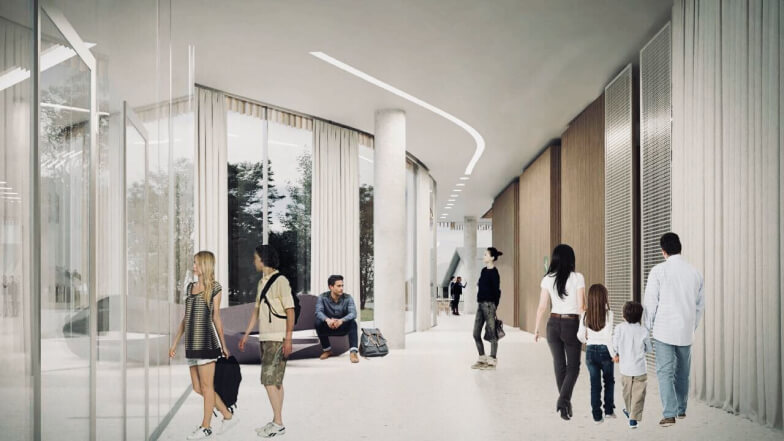
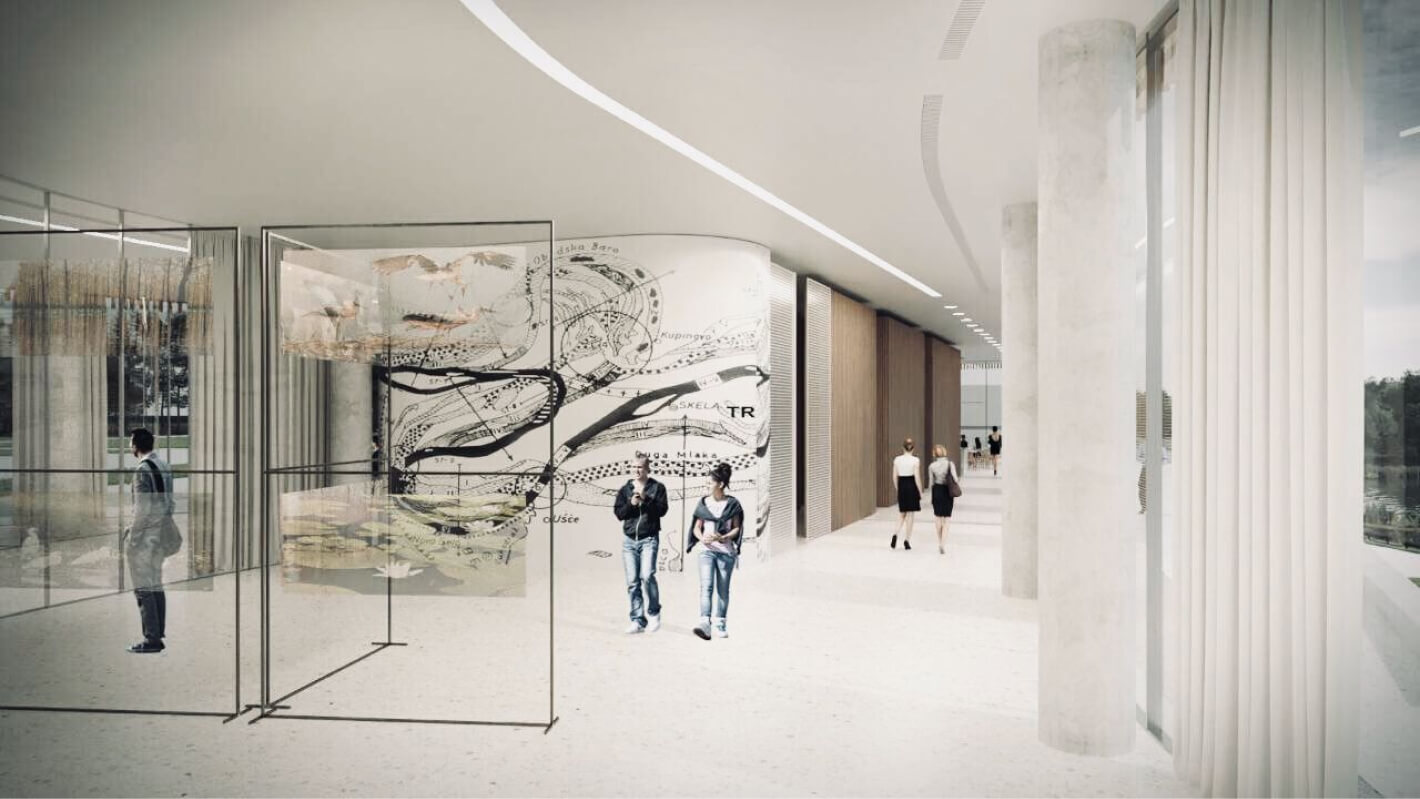
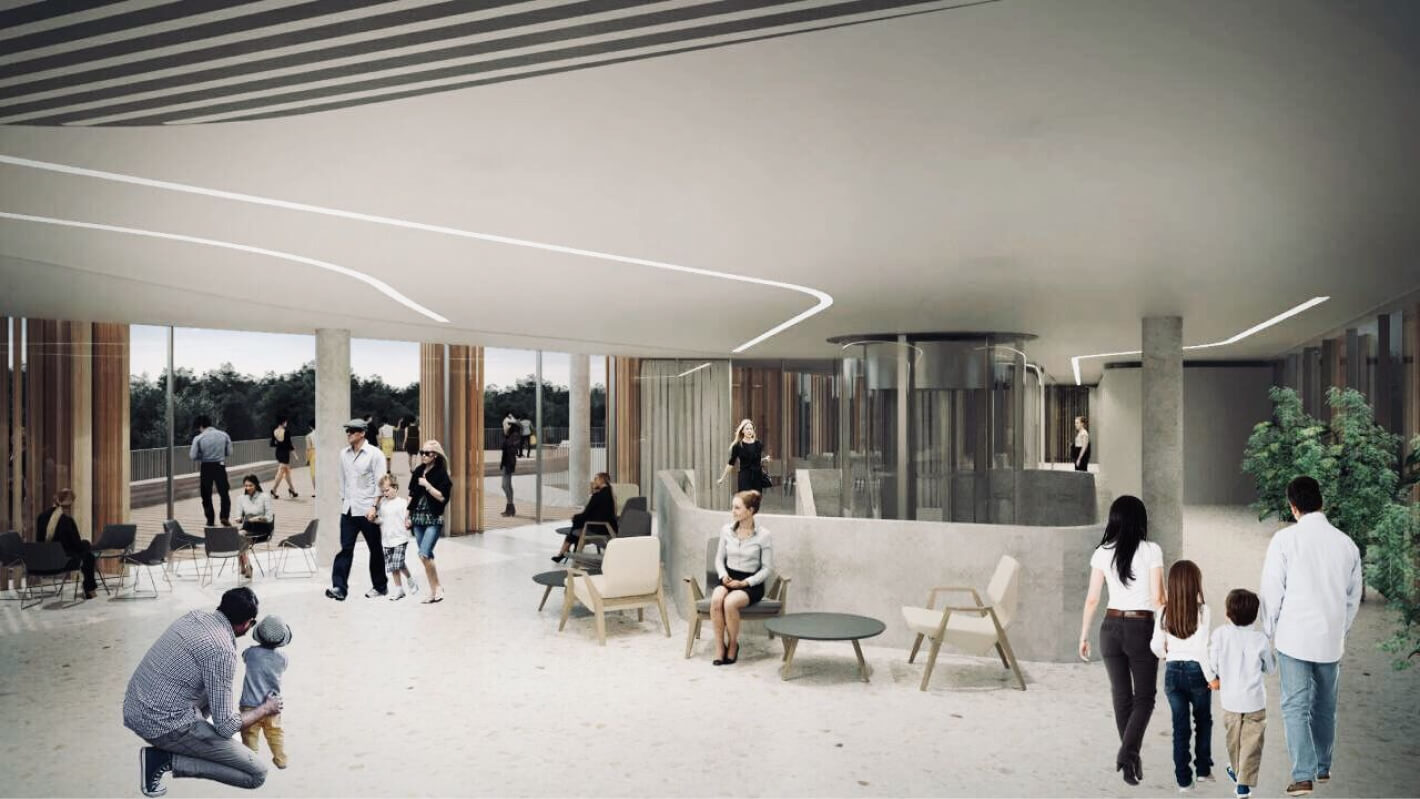
From the first-floor level, one can access the panoramic terrace, designed for enjoying the view of the reserve during breaks. Accordingly, the terrace is equipped with telescopes and accompanying furniture blended with greenery.
The partially sloping terrain towards Obedska Bara allowed the design of auxiliary rooms in the part of the building below ground. This space was necessary primarily for the storage of catamarans and boats, as well as required technical rooms and storage areas to relieve the ground floor. The catamaran storage room is positioned to allow direct connection and insertion over the shore, with rails on which the catamaran can move freely with the help of cables.
