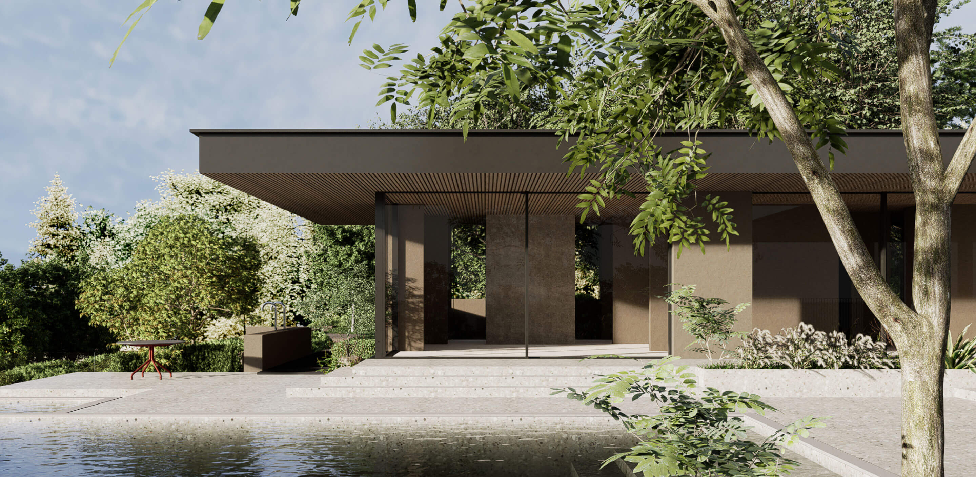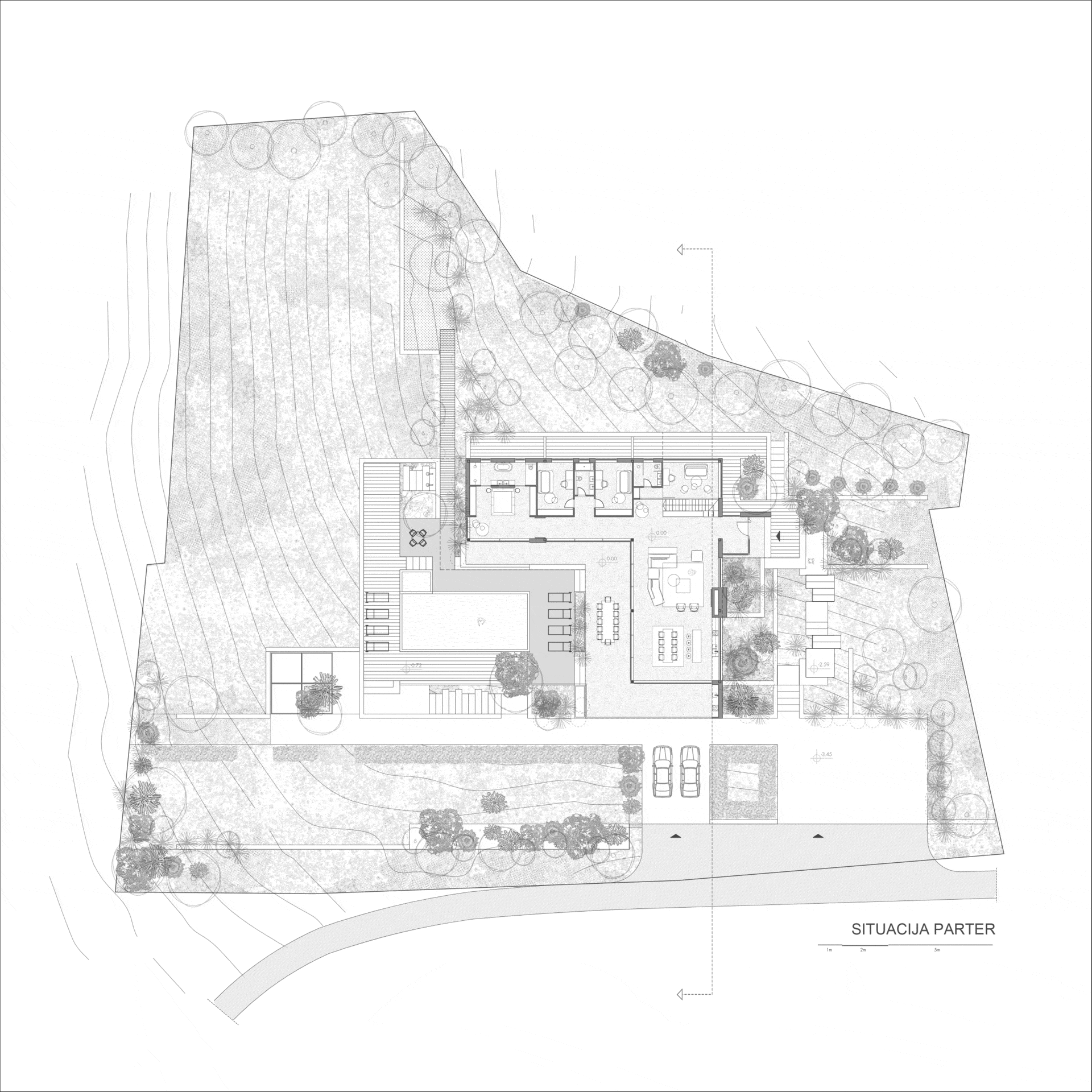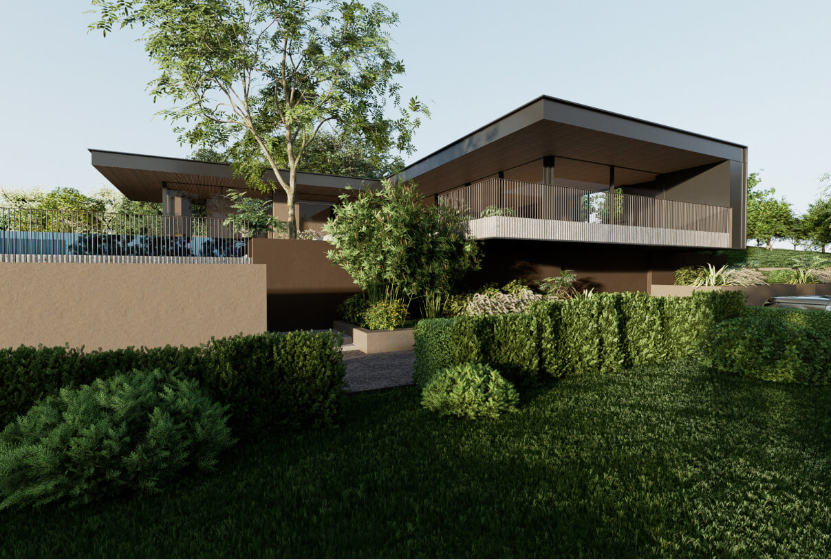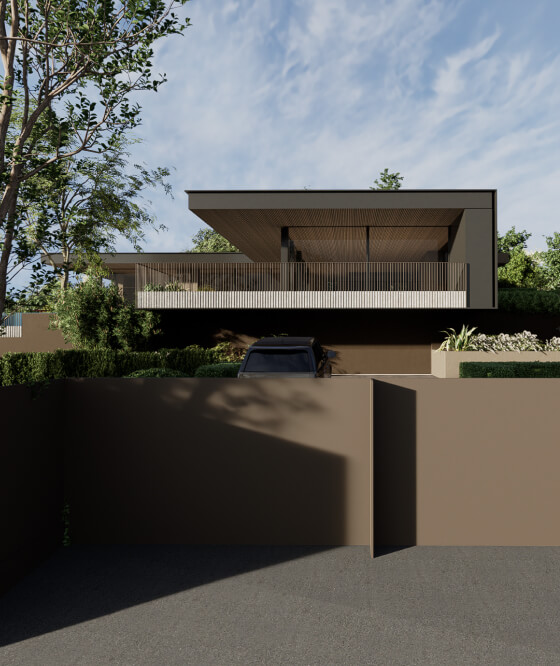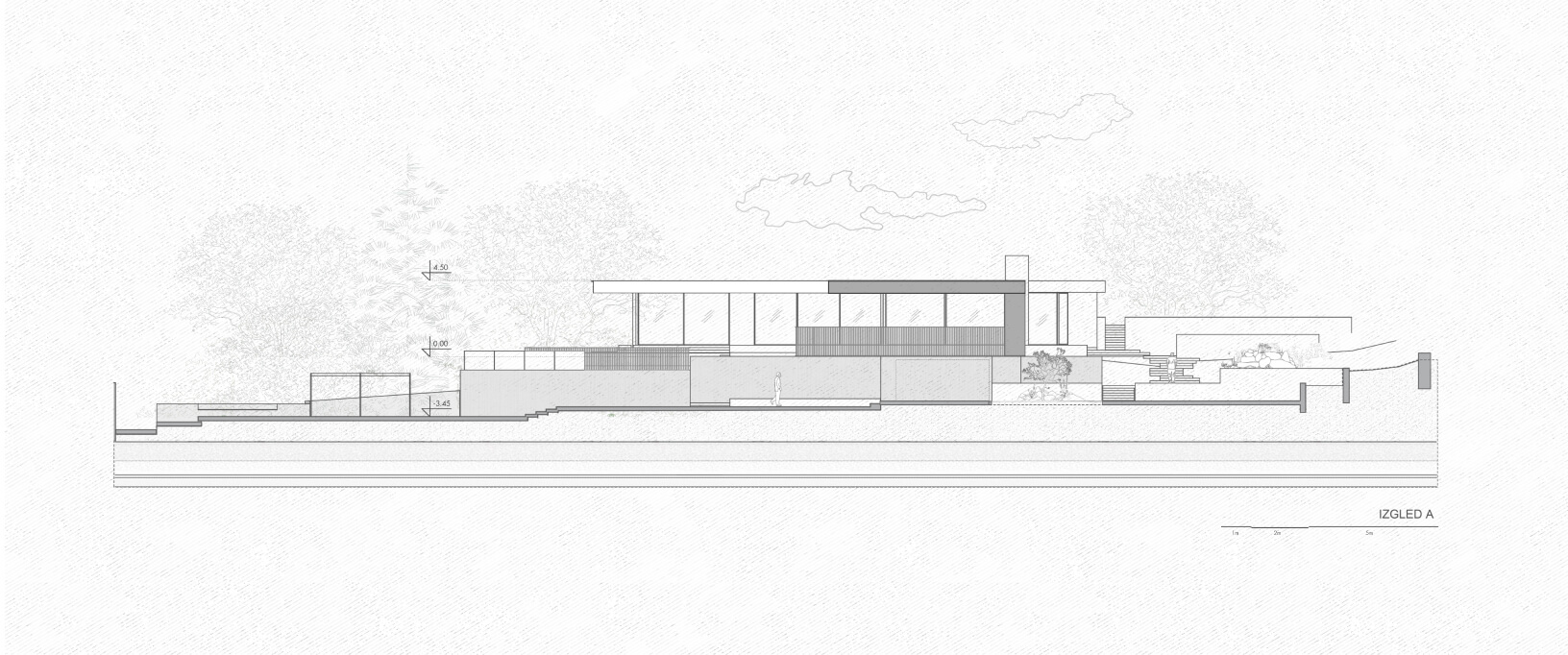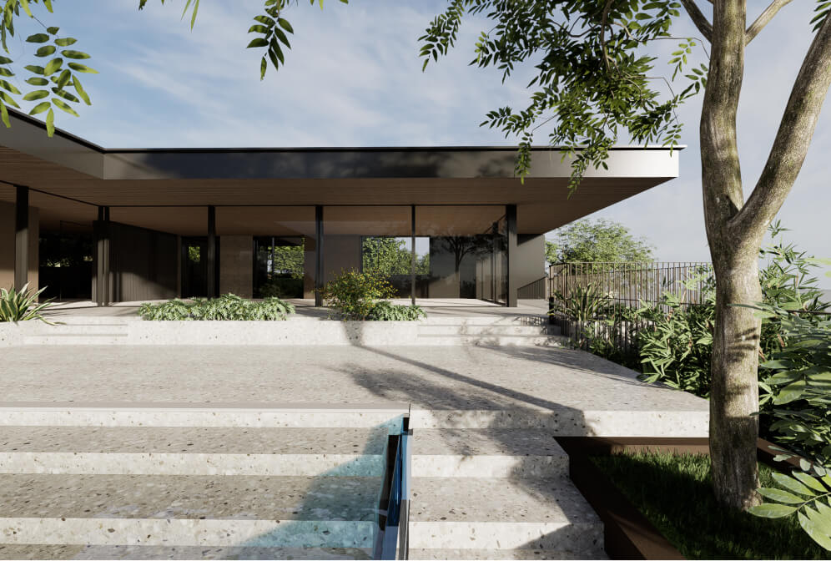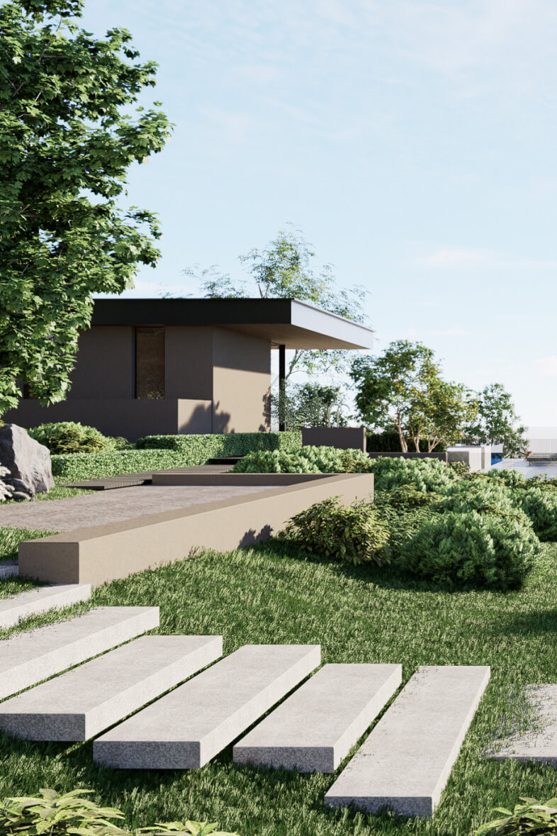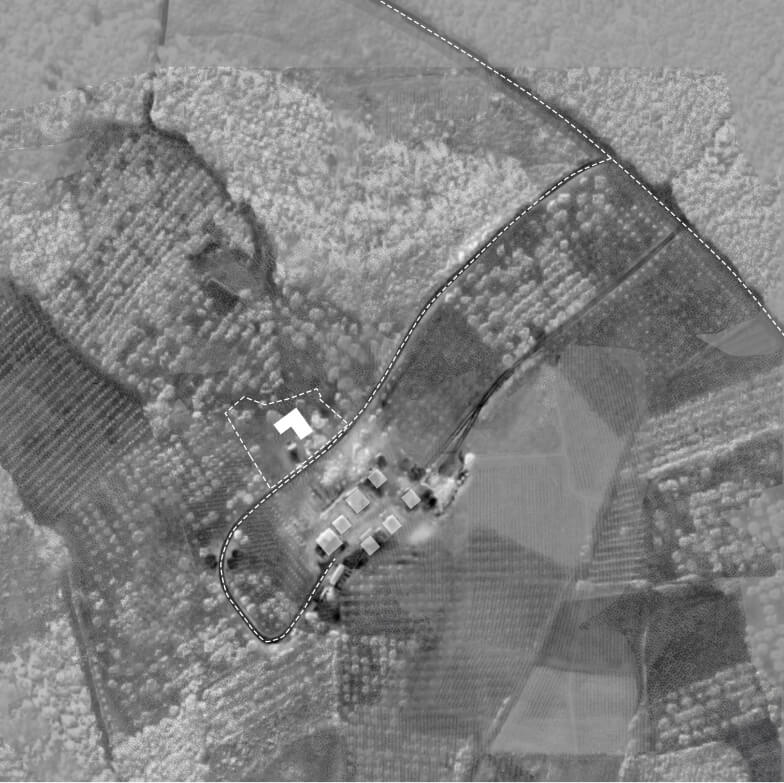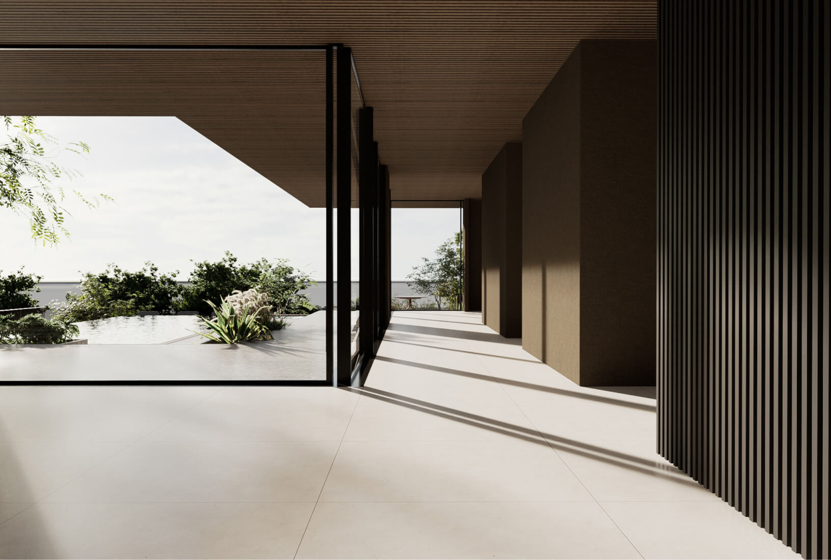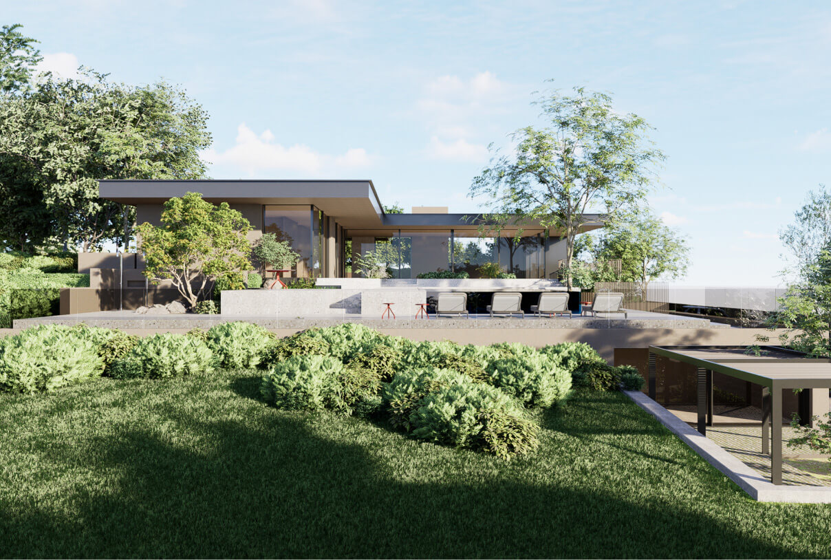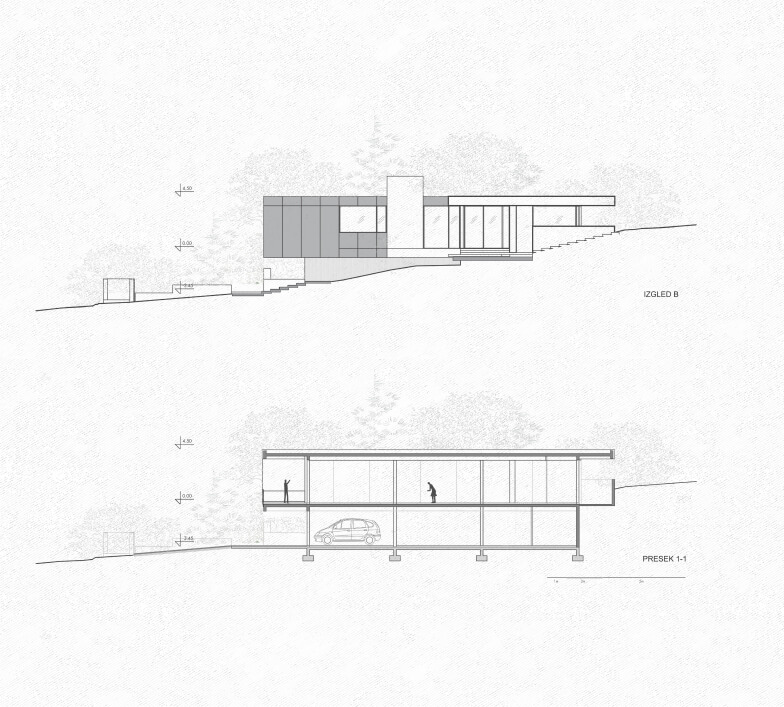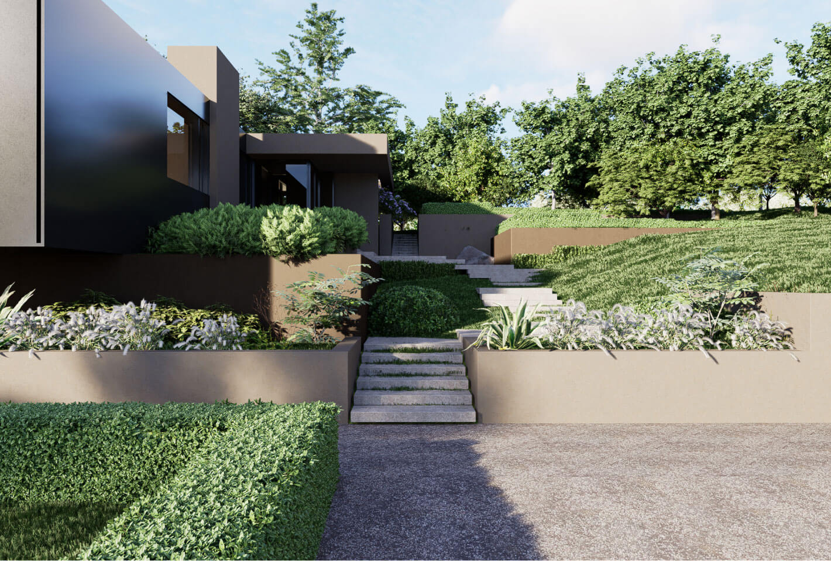From the position of the entrance porch, in addition to entering the house, two options of a passage to the rear of the house and a passage around the house climbing to the surroundings in the further part of the plot can be seen. It is practically possible to make a full circle by moving through several outdoor settings suitable for different parts of the day.
Passing through the entrance vestibule leads to a large space that unites the living room, kitchen and dining area. From this position, you get a picture through the large glass surfaces that explains the main idea of the house. The bedrooms are accessed from the front towards the depth of the house. There are three of them plus a separate unit. All rooms in this zone have mini gardens cut into the grounds. Only the Master room has a premium position with the best view with a wide viewing angle of the surroundings and the aforementioned rear garden.

