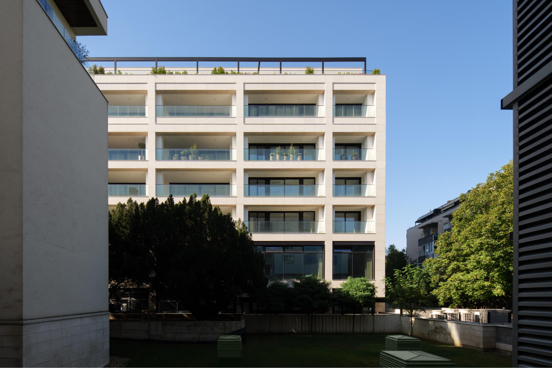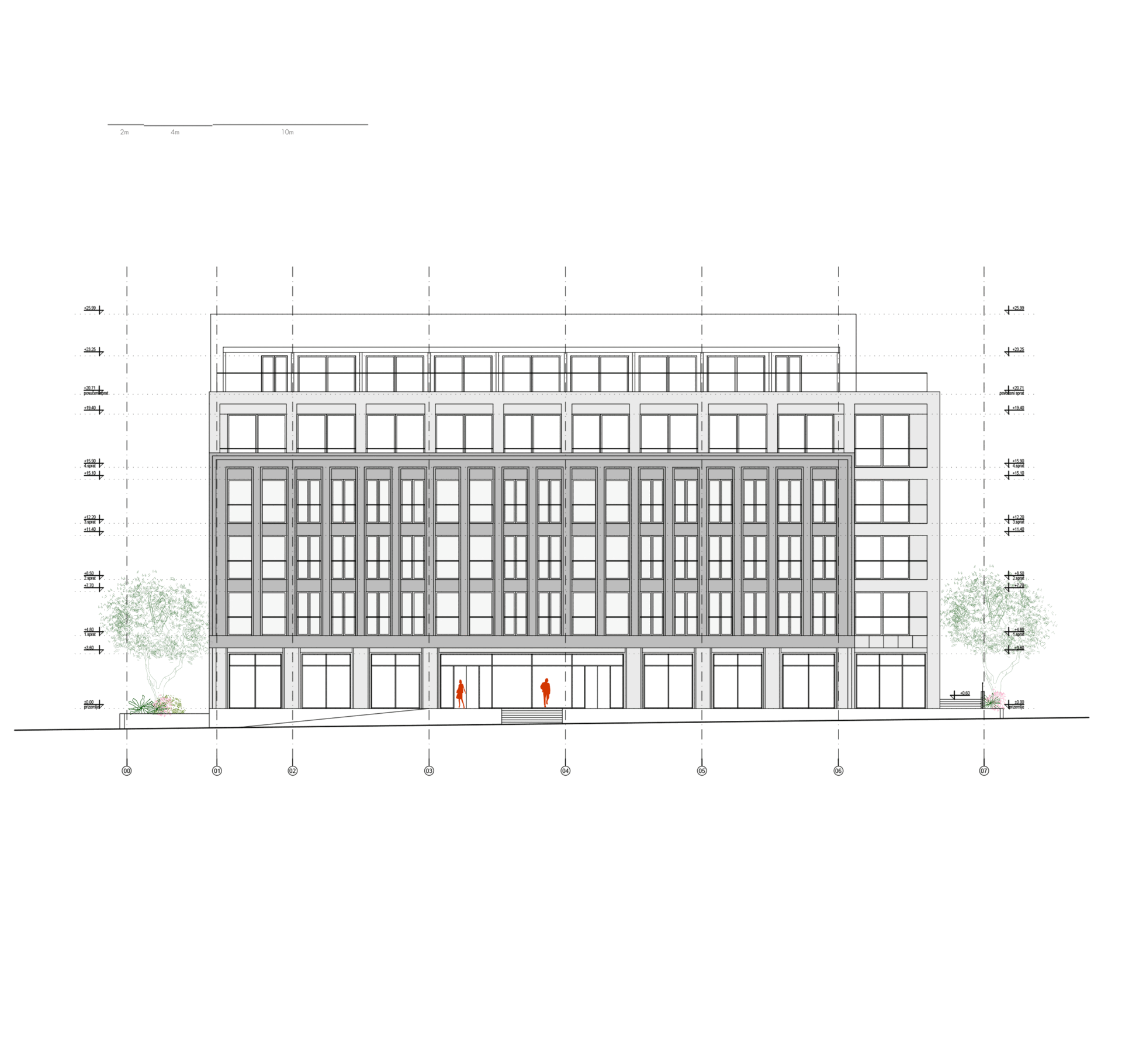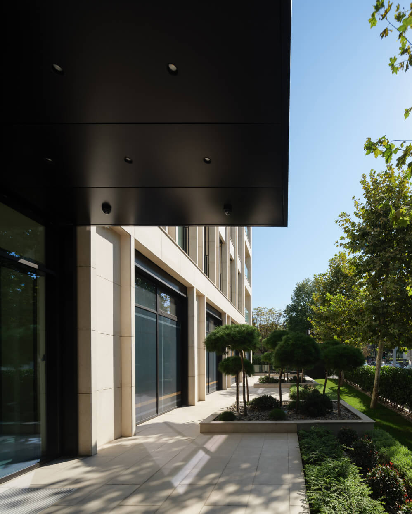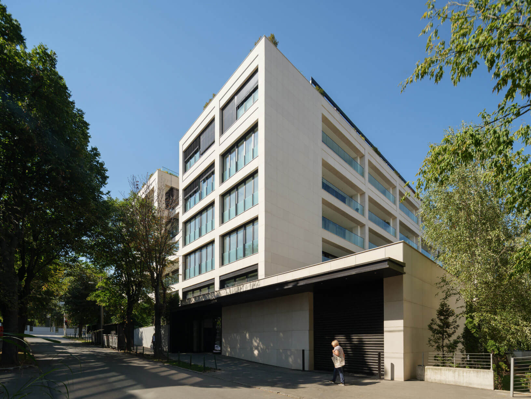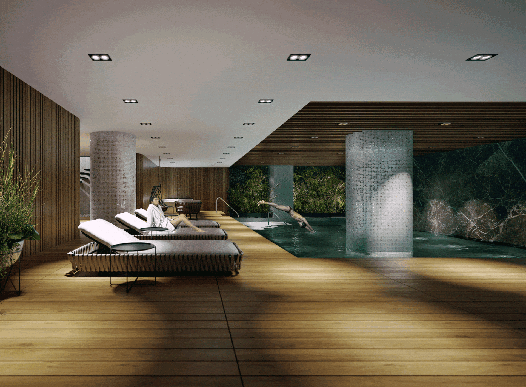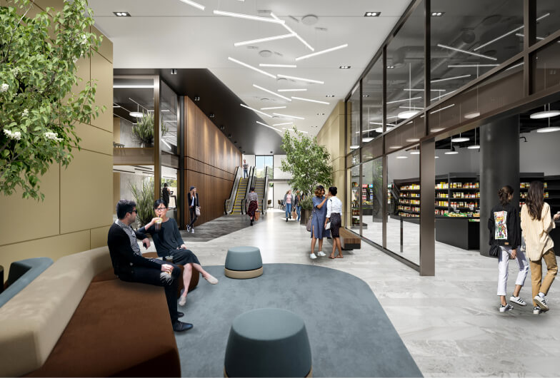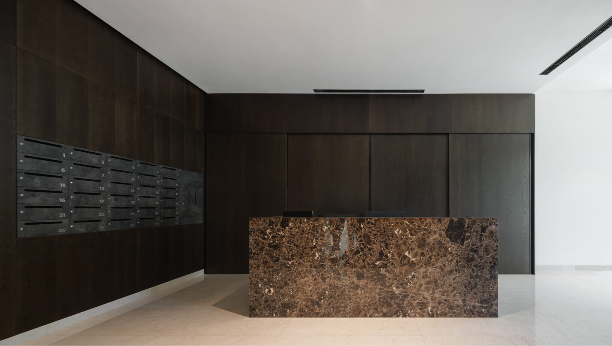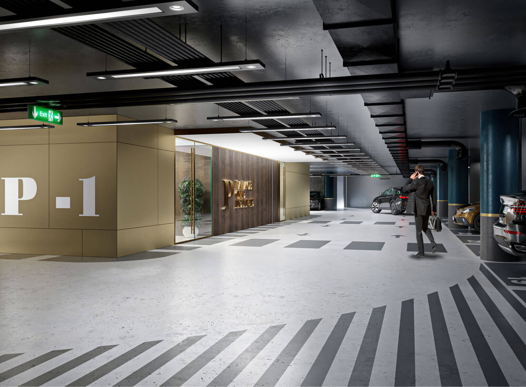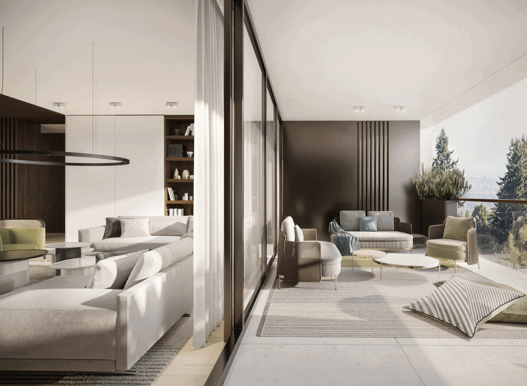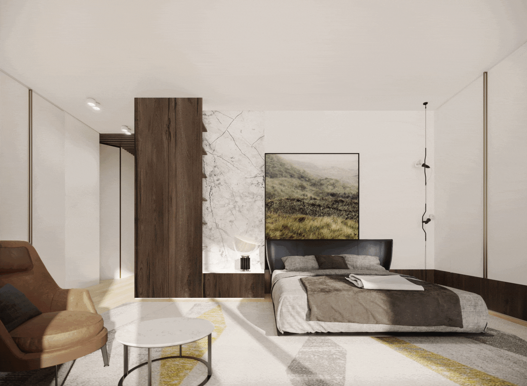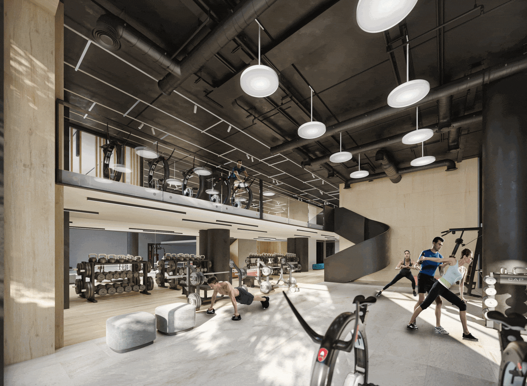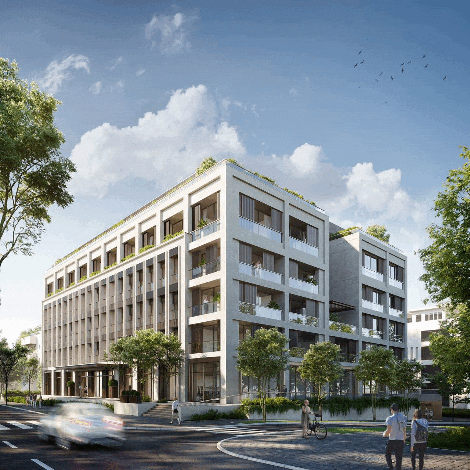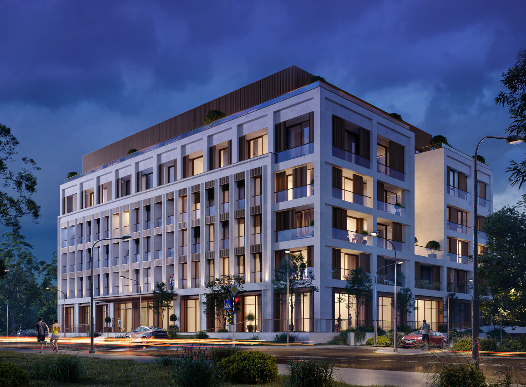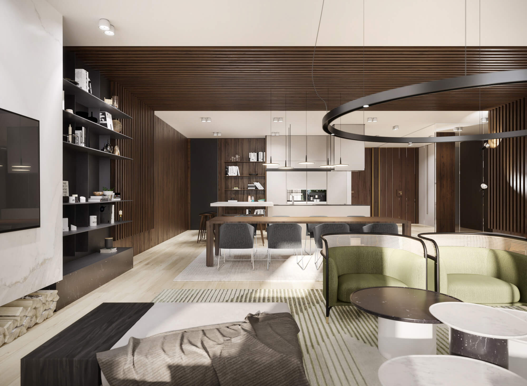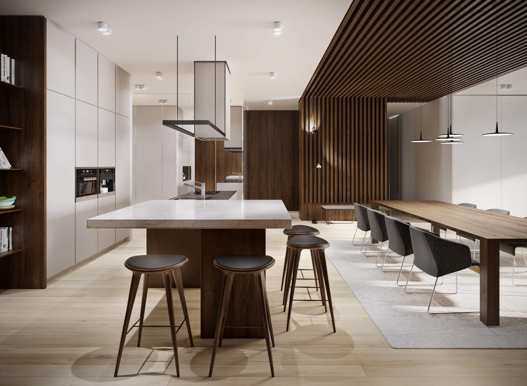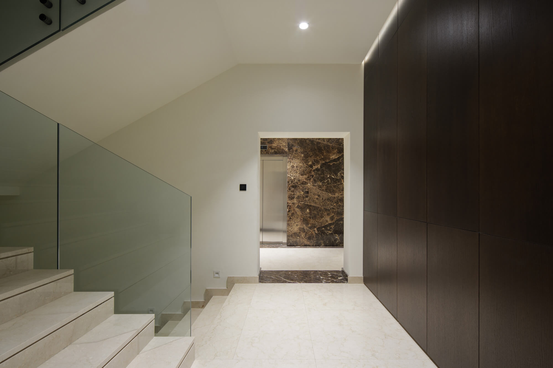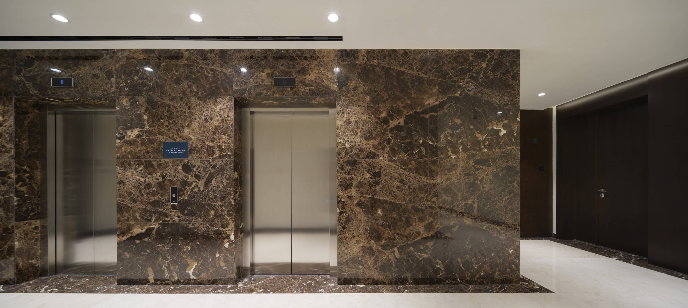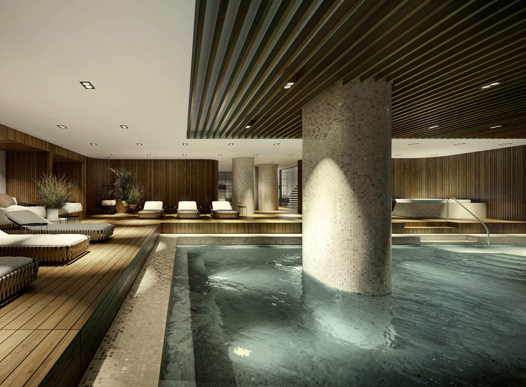Palace One is one of the pioneers of the new luxury standard of construction of these types of buildings in Belgrade. This is reflected in the finishing of all parts of the building, the design of the apartments and accompanying contents. In addition to truly salon-designed apartments, facilities that complete the impression of a modern palace include a supermarket, fitness center, restaurant, cafe, game room, spa and wellness center, spacious garage and business premises. Each of the listed contents is extremely comfortable and easy to use. This makes this facility a self-sufficient eco system for the user.
Palace One
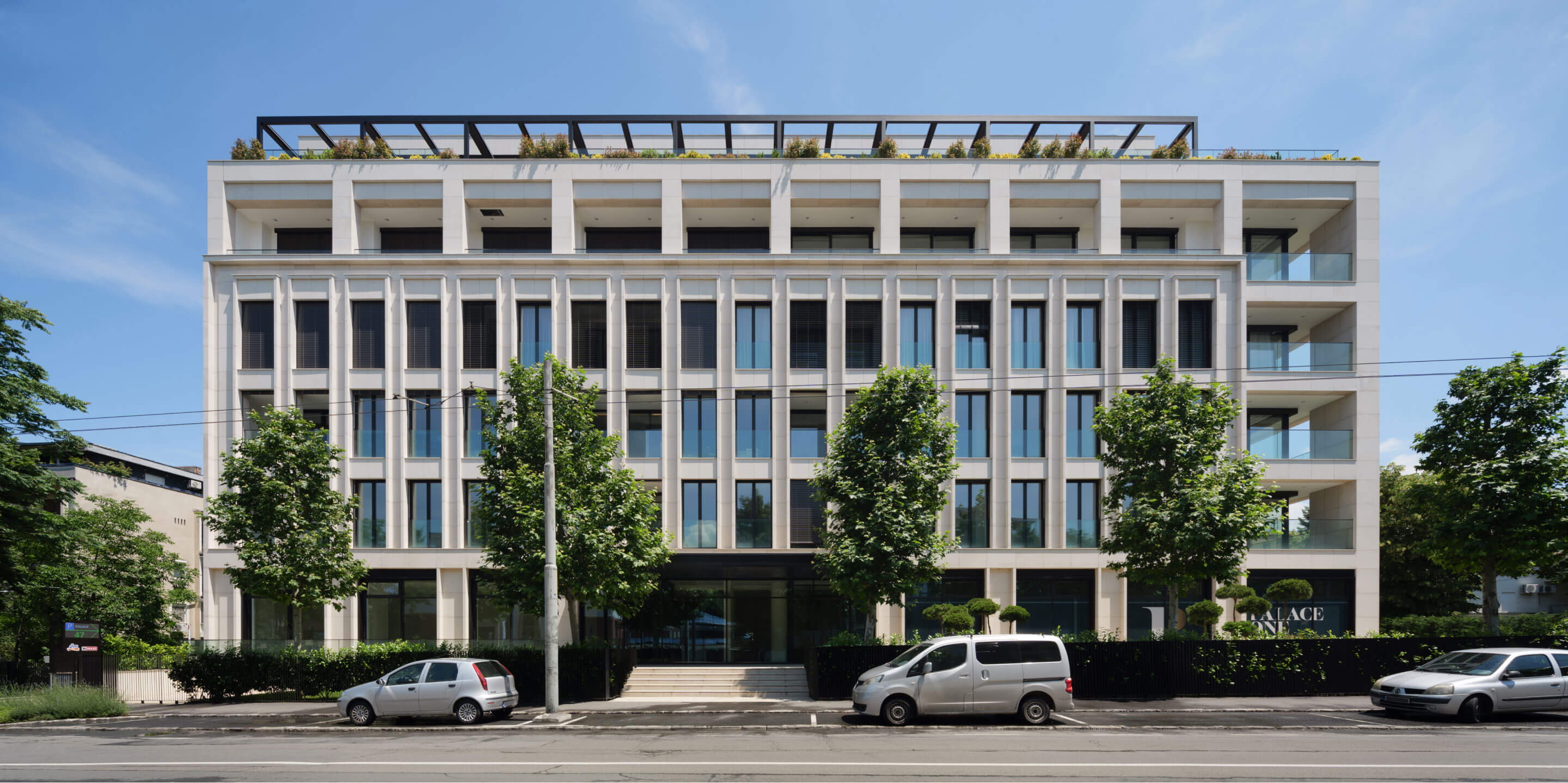
Location / Belgrade, Serbia
Year / 2018-2023
Area/ 20.000m²
Client / BBSE Investment
Project team / Zoran Lazović / Predrag Ignjatović /
Marina Lazović / Dunja Nedeljković / Dijana Savanović /
Danica Stojiljković / Jelena Korolija
Photo / Relja Ivanić
Within the elite Belgrade neighborhood of Dedinje, there is the Palace One residential and commercial building in Neznanog Junaka Street. With its monumental appearance, which is contributed by the choice of facade materials and also form, this building becomes a landmark in the surroundings of greenery, old as well as new villas.
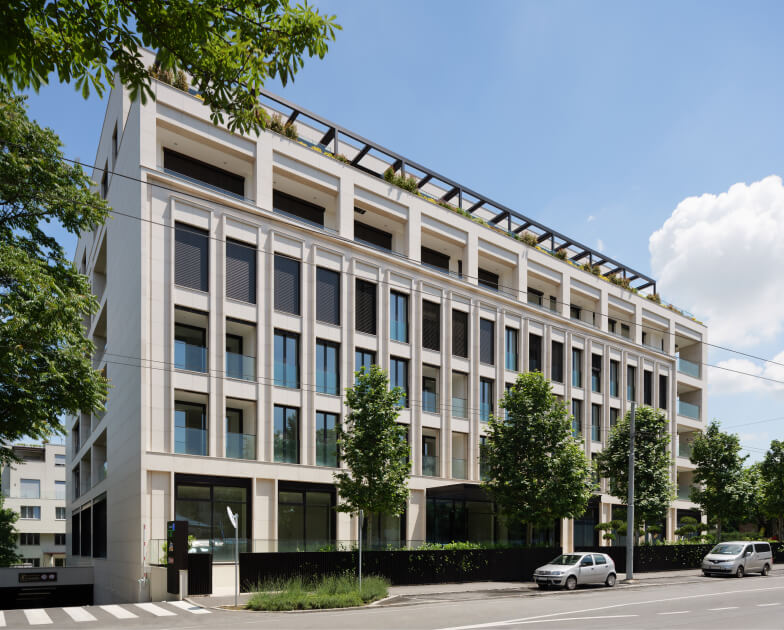
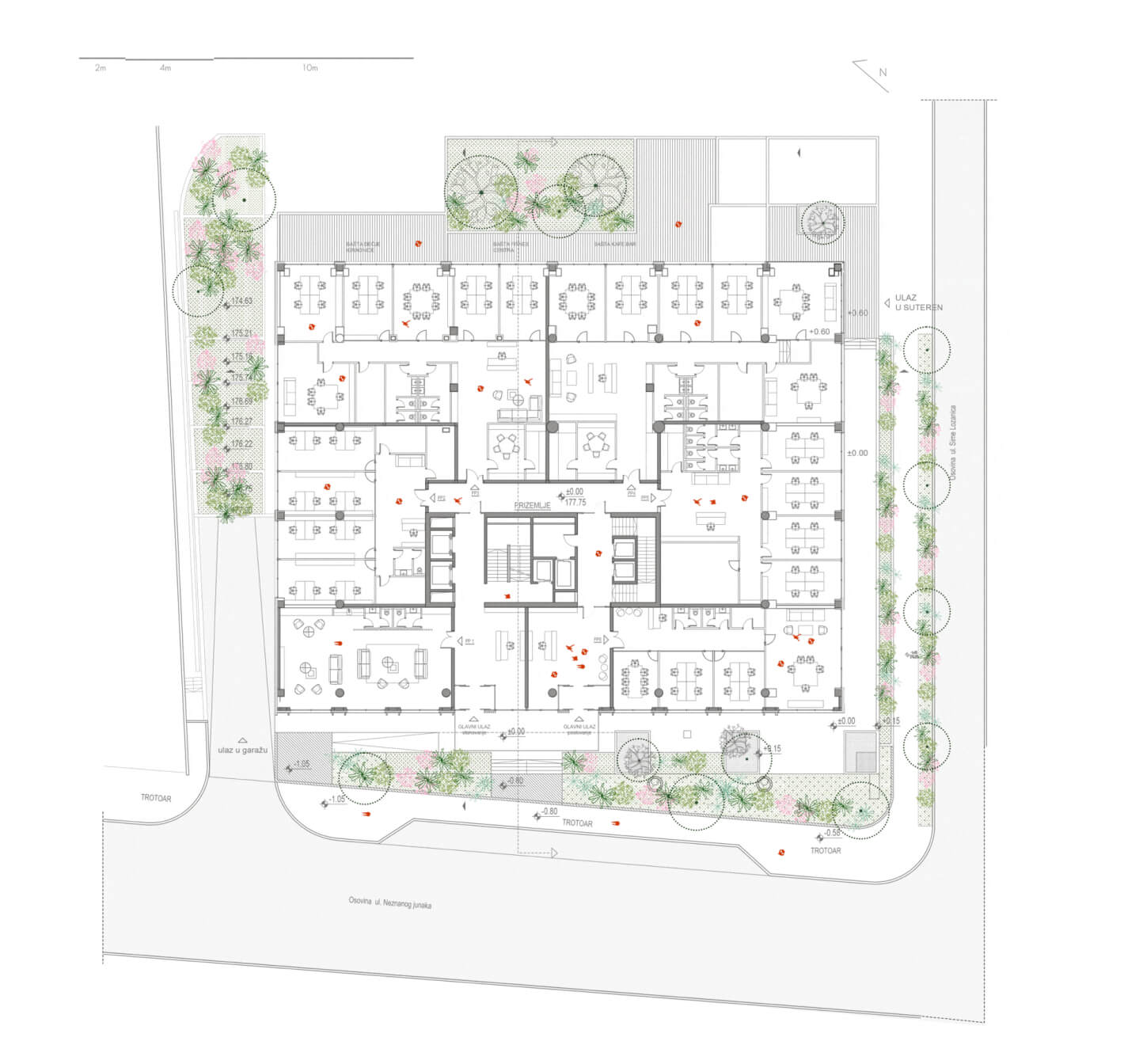
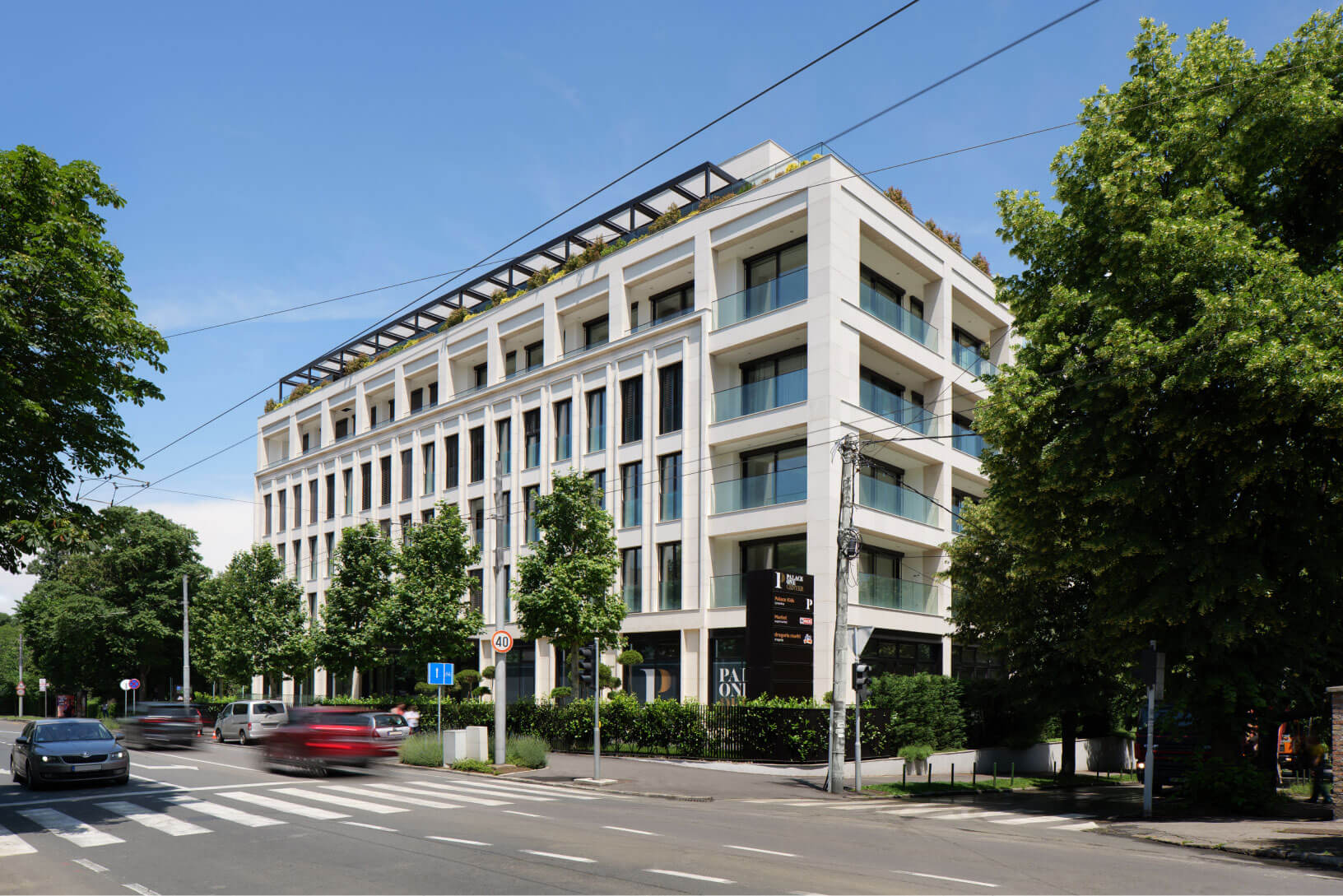
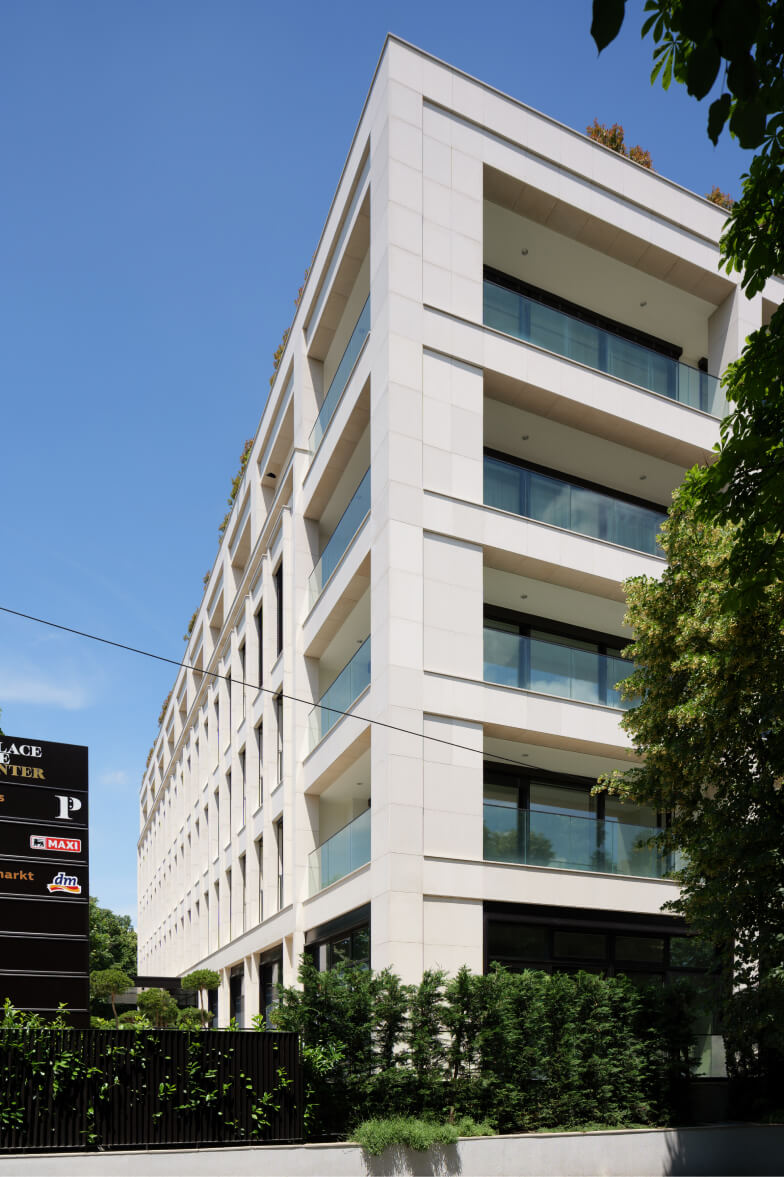
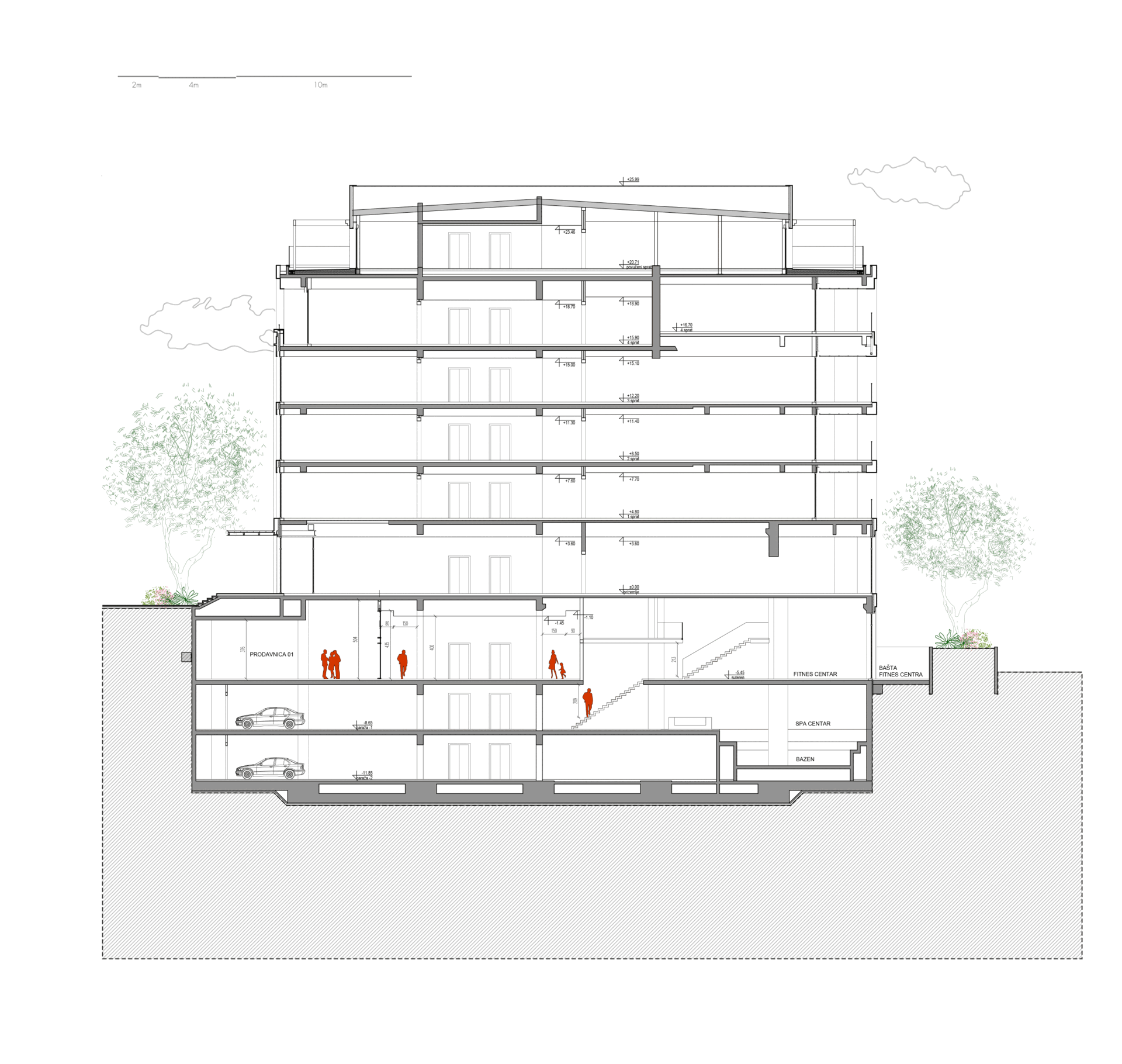
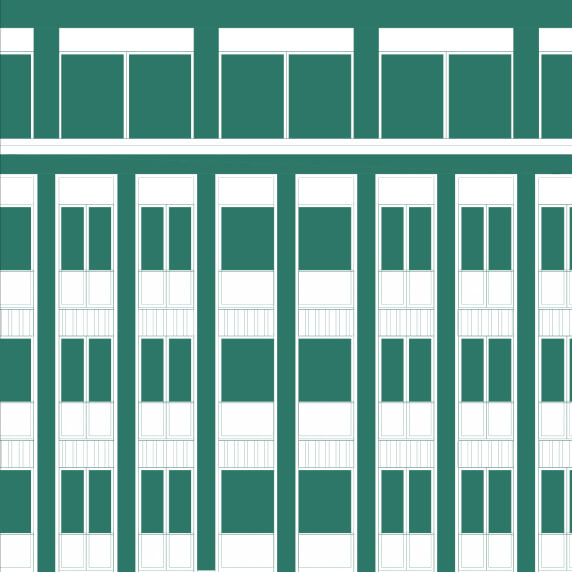
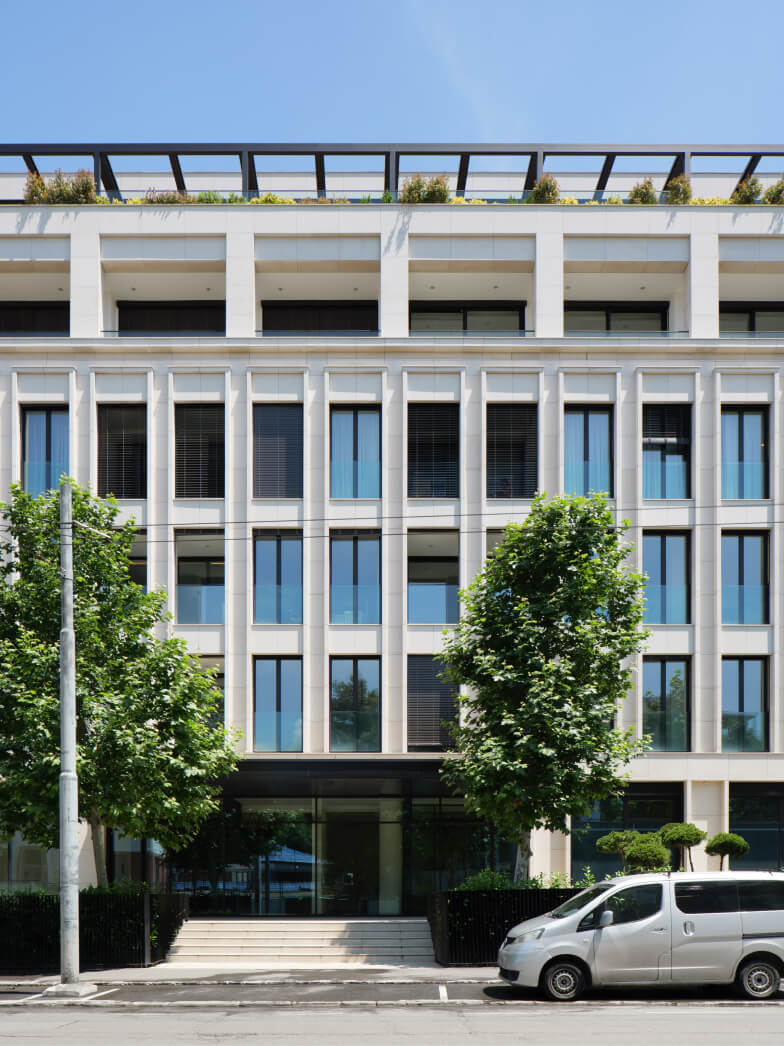
Access to the building is direct, which means that the entrance to the building is clearly visible and a dominant element and forms one of the main impressions of the palace. There are actually two separate entrances for the commercial and residential areas. Within the residential entrance, from the reception area and the lobby, there is access to the common living area, which is also used as a conference room.
The building is free-standing, which means that all apartments and other facilities are facing and directed towards some type of greenery in the surroundings. Also, the high position of the building offers unique panorama views of the city of Belgrade
