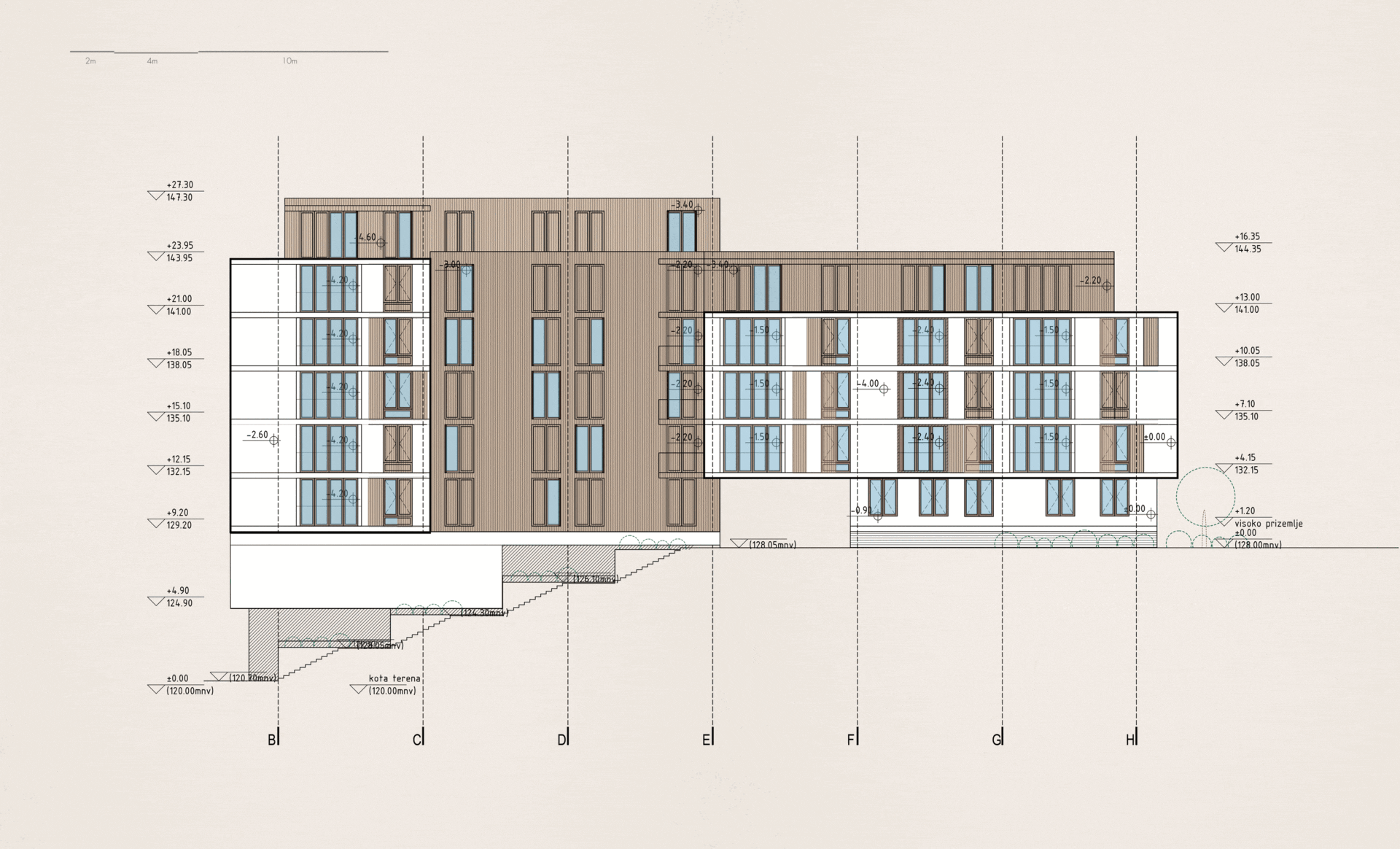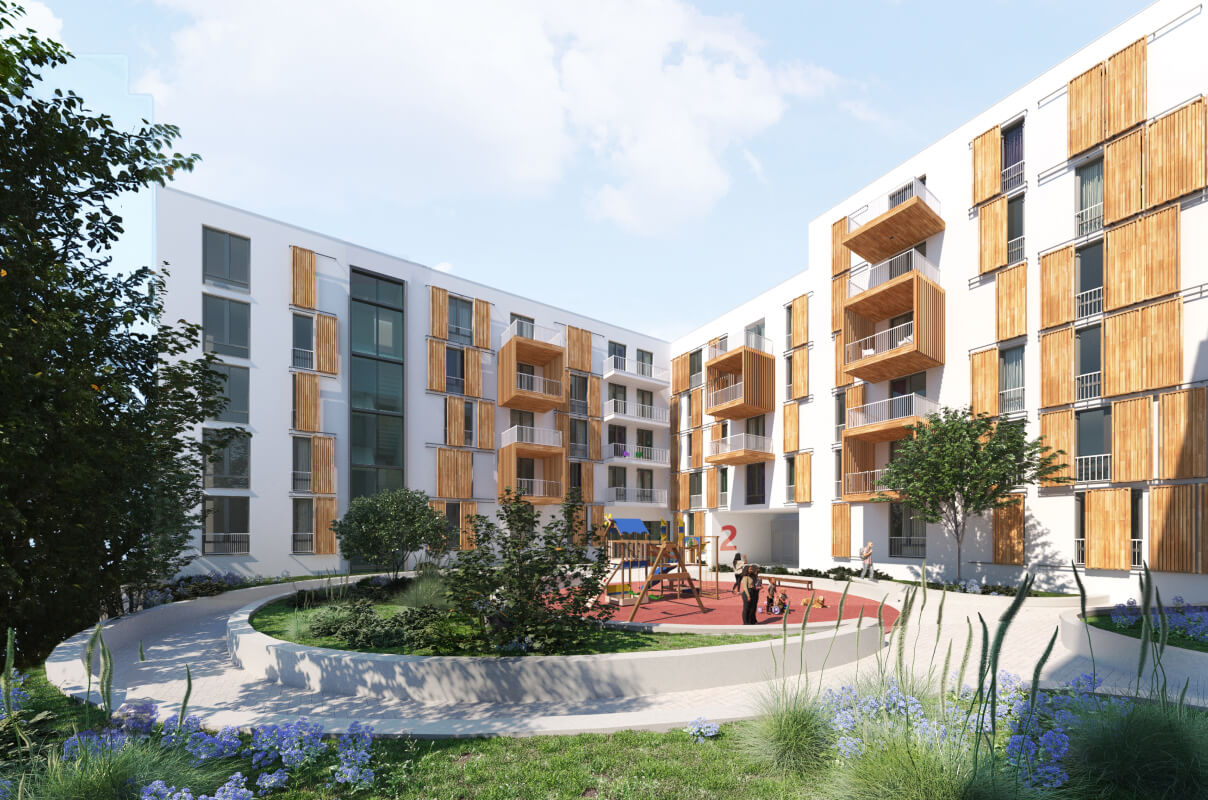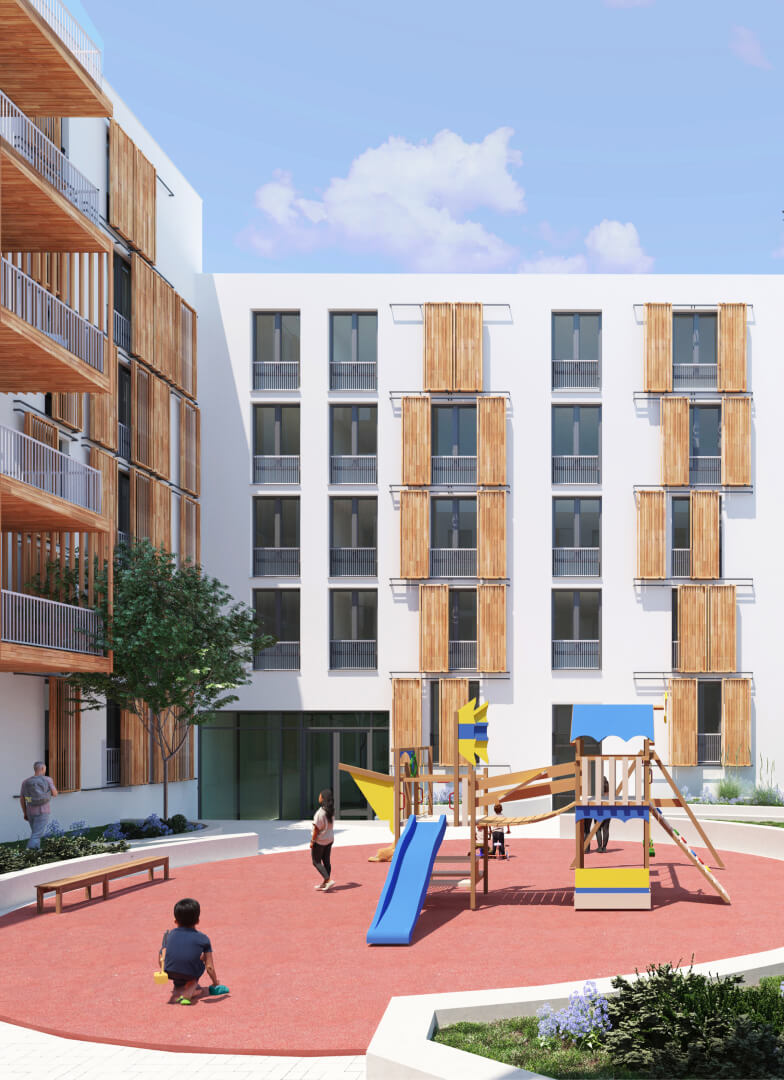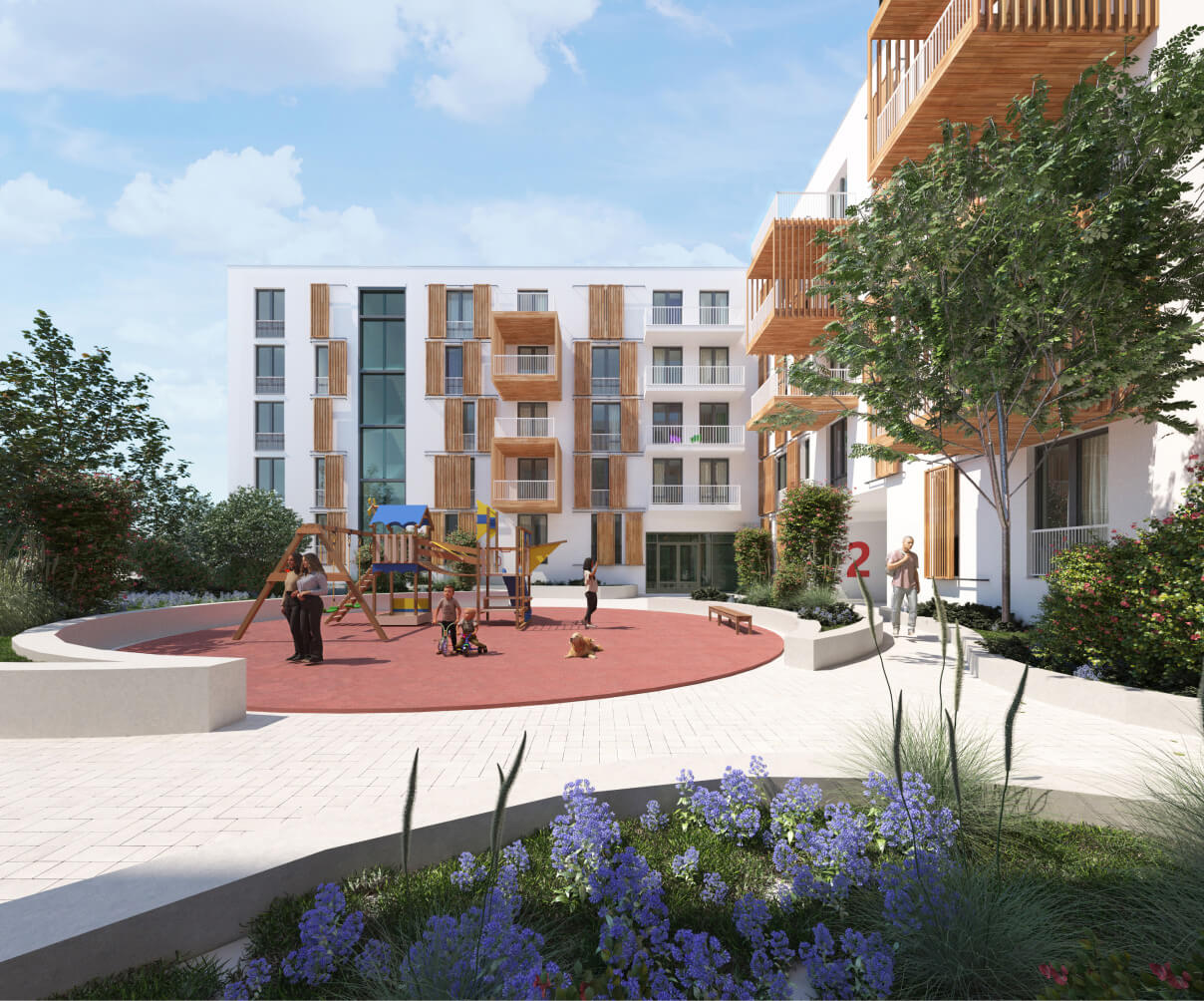The functionality and good communication, the movement of new residents, as well as neighbors in the surroundings, and the pulsation of both pedestrian and vehicular traffic are always a priority and the starting point in the urban planning of the block.
Residential and Office
Building Šumatovačka
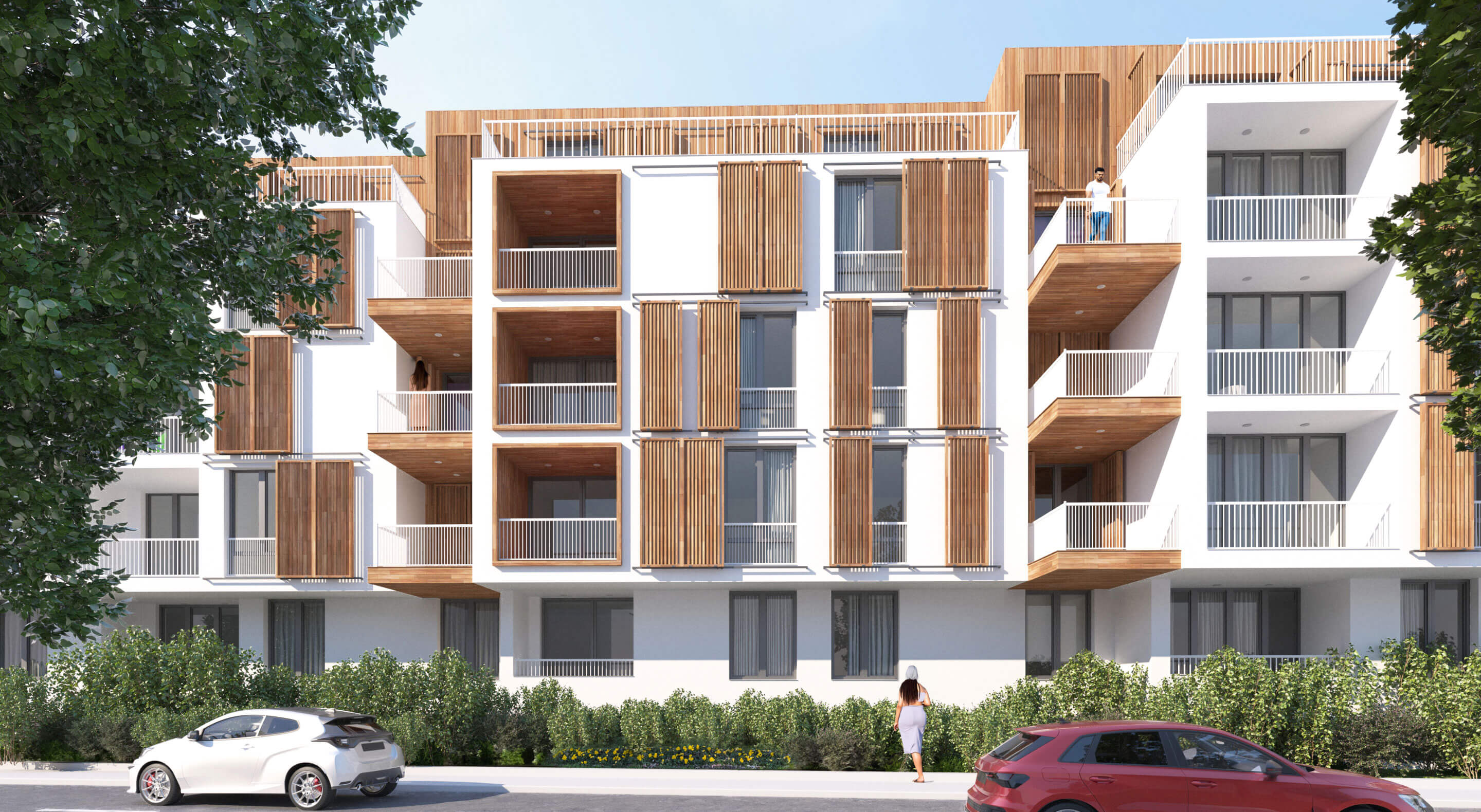
Location / Belgrade, Serbia
Year / 2015
Area / 15.700m²
Client / Exing B&P
Project team / Zoran Lazović / Marina Lazović /
Dunja Nedeljković / Danica Stojiljković
3d visualization / Filip Popović
The new residential block is situated in an area connecting the parallel streets of Šumatovačka and Južni Bulevar, with the concept of merging with an adjacent yet-to-be-built plot to form a typical closed block. The initial thought in the design process was how to reconcile the characters of these two completely different streets. Šumatovačka is a quiet, narrow street with tree-lined avenues, exuding the charm of old Belgrade, while the other is a typical example of Belgrade’s wide boulevards. The new residential block needs to respond to the challenges of both characters and harmoniously adapt to the context.
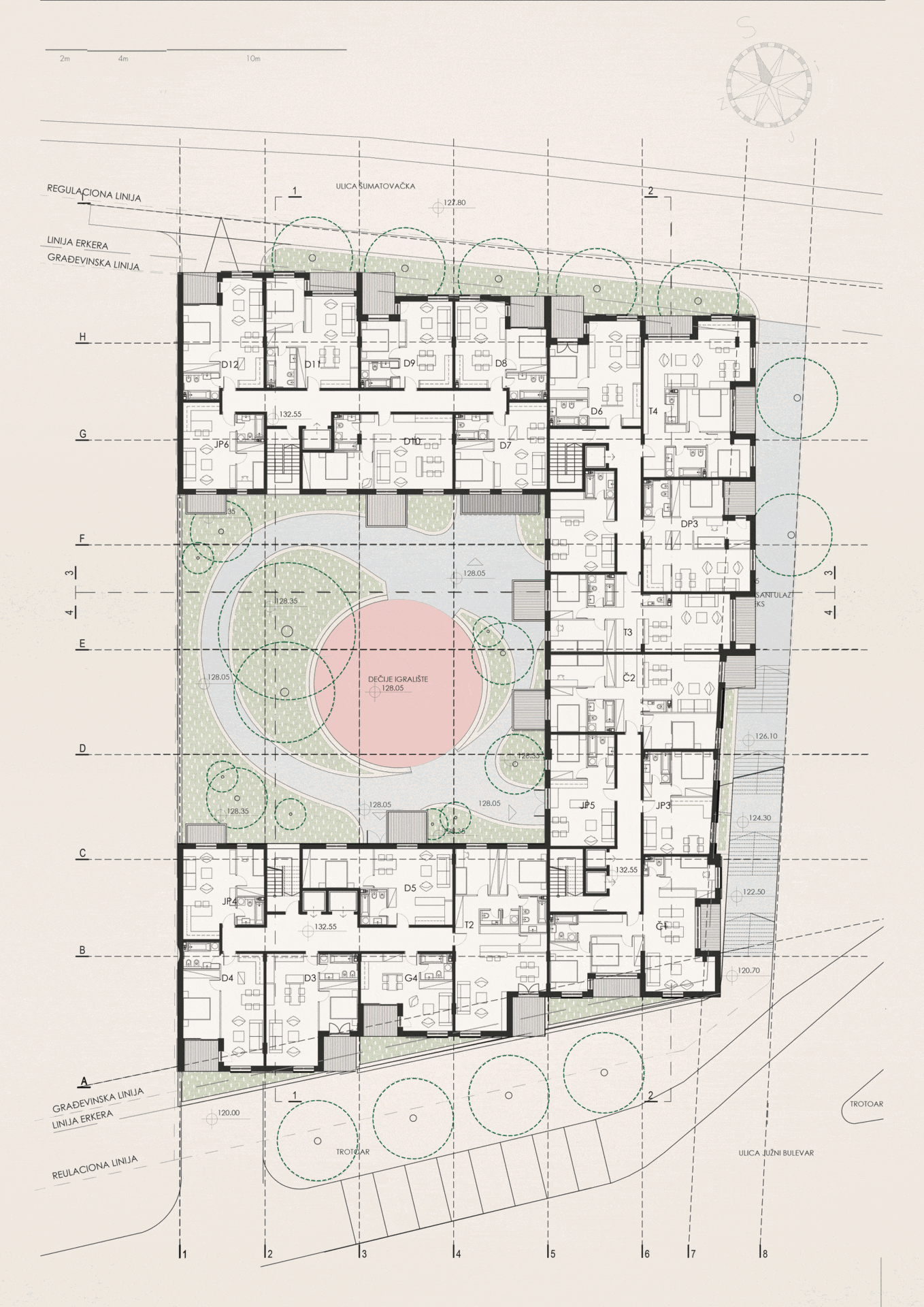
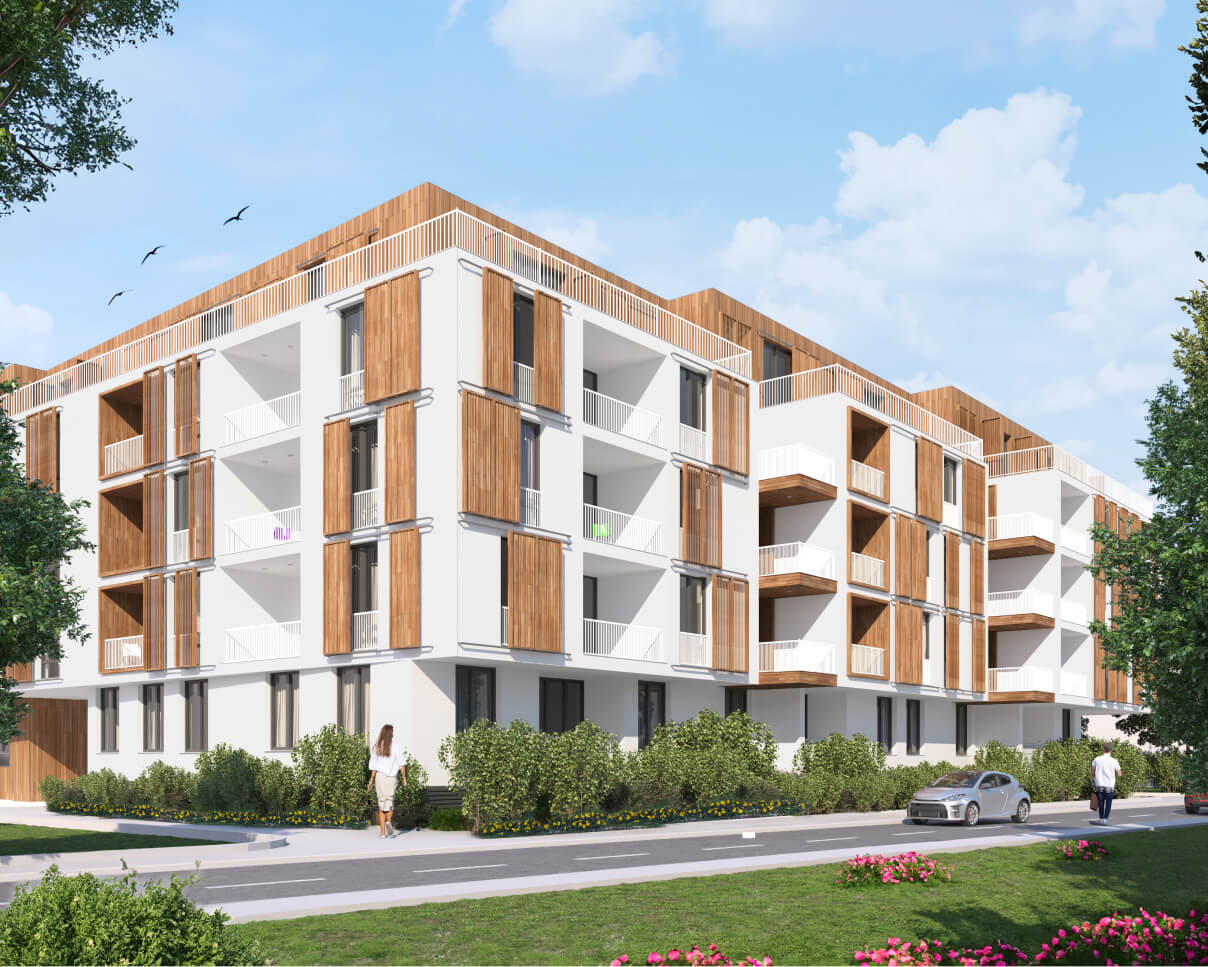
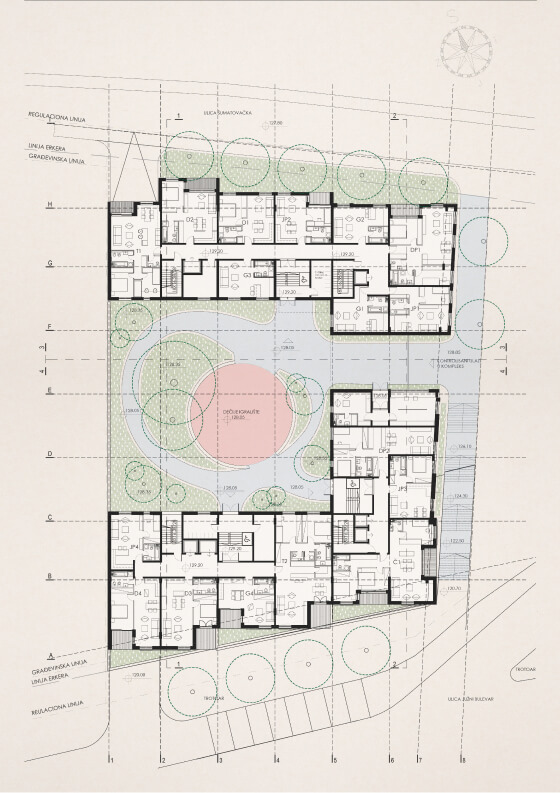
As a result of the research, the idea emerged to relocate the main pedestrian entrance to the complex from the main facades to a side pedestrian passage, a passarella with a staircase connecting the two streets. In this way, the main facades are freed and fully dedicated to their primary functions – residential on the Šumatovačka side and business and commercial on the Južni Bulevar side, spanning even two floors.
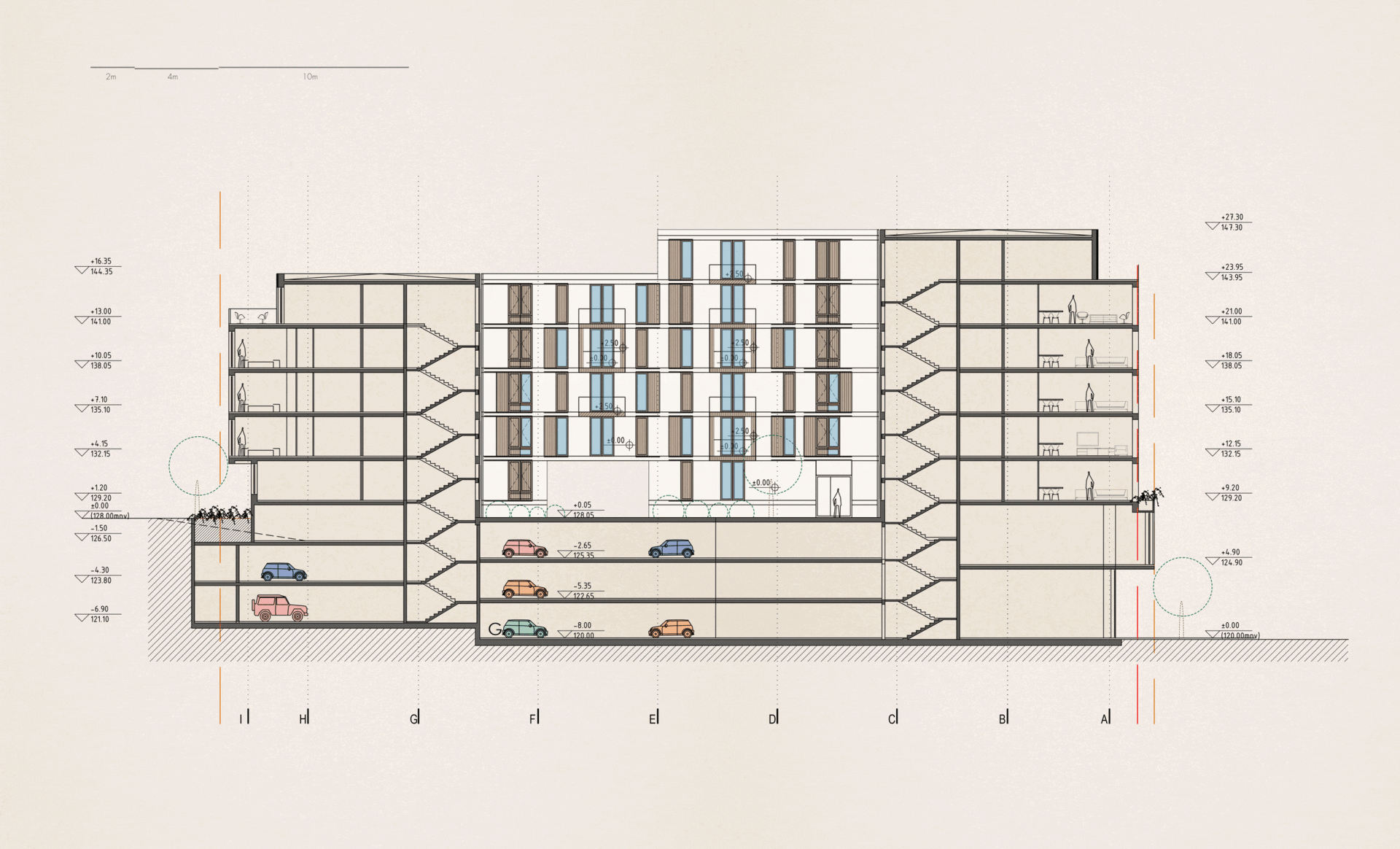
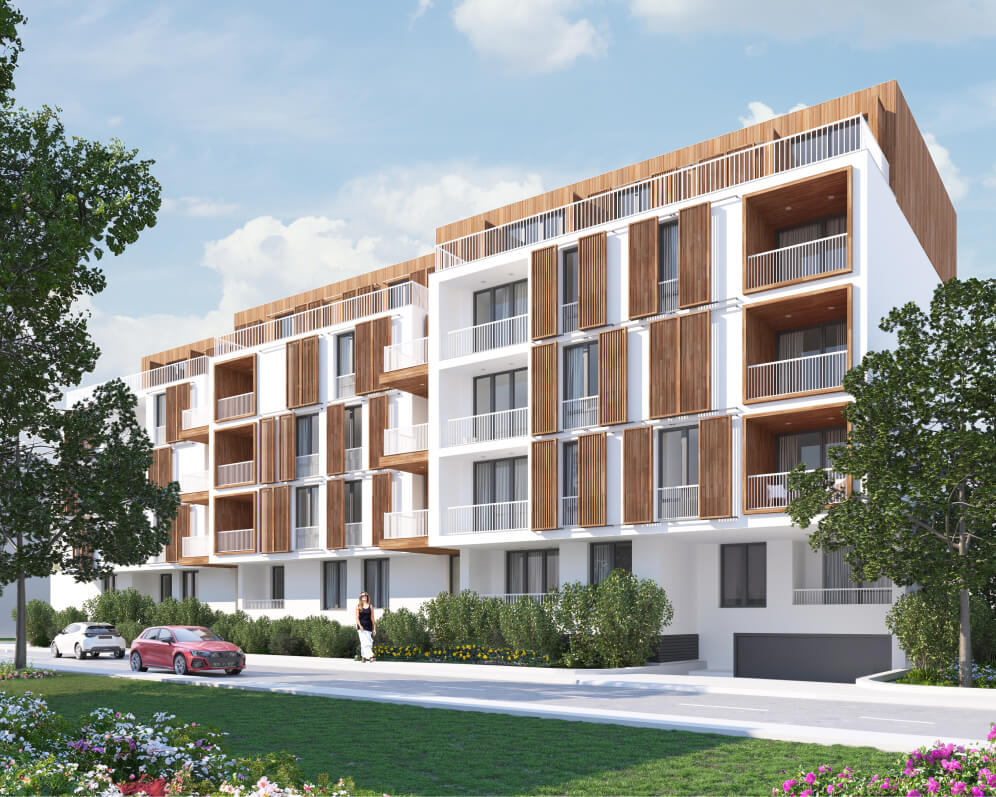
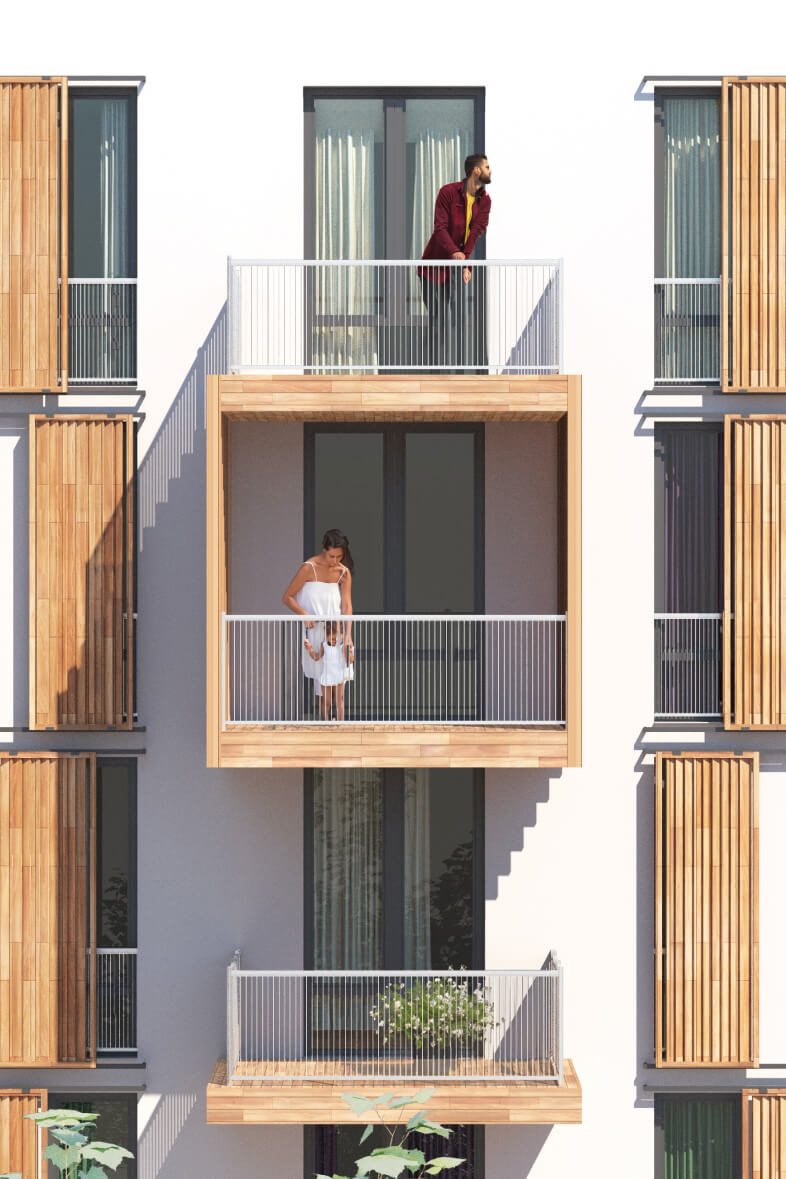
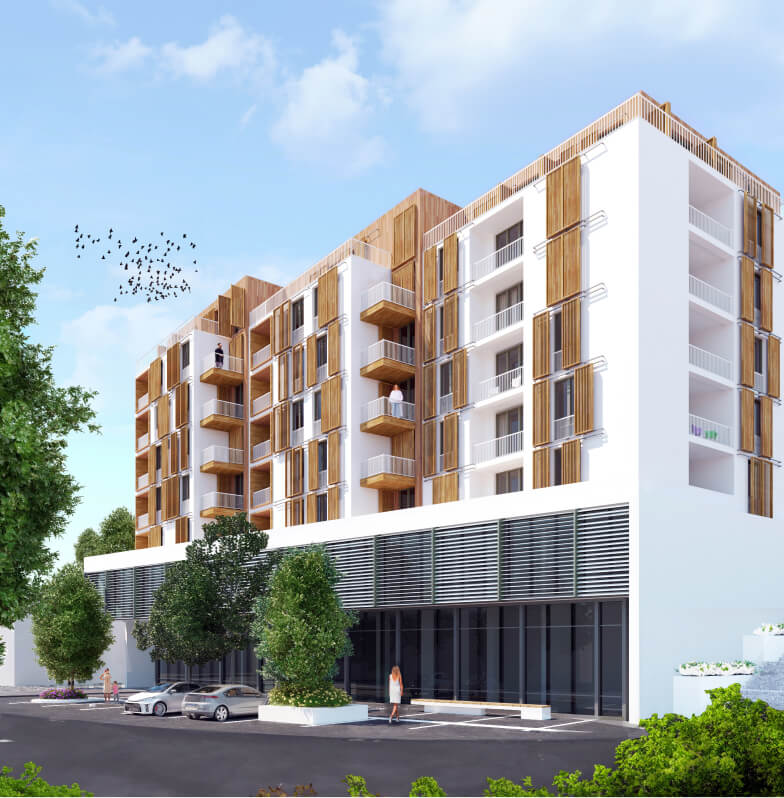
Inner Courtyard: Through the passarella and the main pedestrian entrance, via a gate, access is provided to the inner courtyard, a gathering place, a peaceful oasis, a landscaped communal space exclusively for the building’s residents, from which each individual building entrance is accessed. This transforms the classic urban block into a condominium character. The courtyard where residents gather, meet, socialize, and exchange experiences adds an additional quality not often encountered in Belgrade’s residential block structures.
