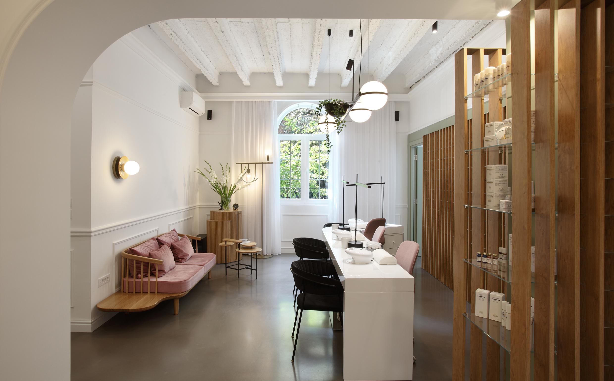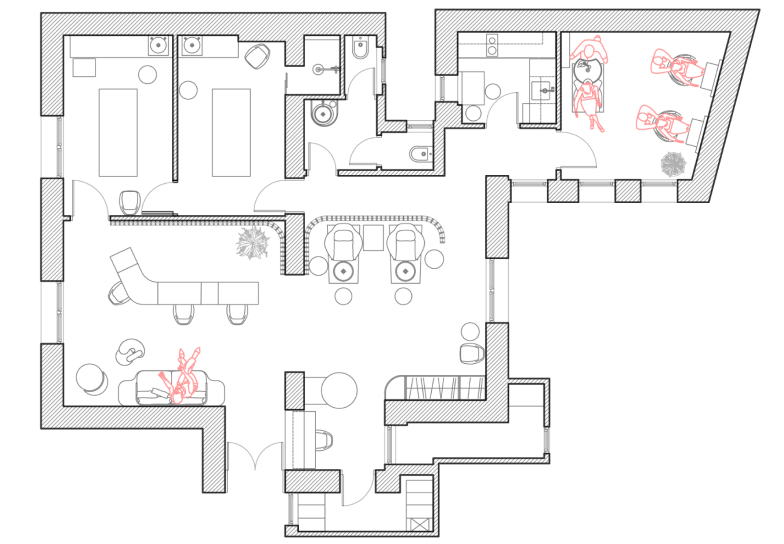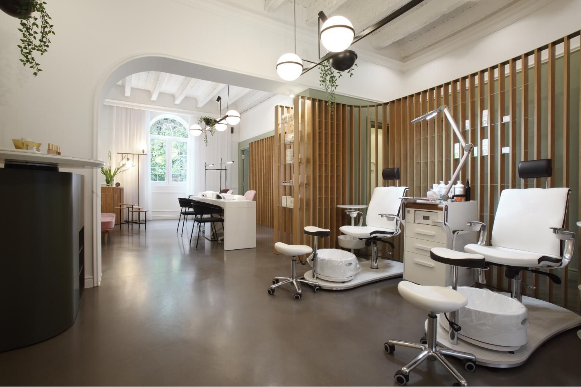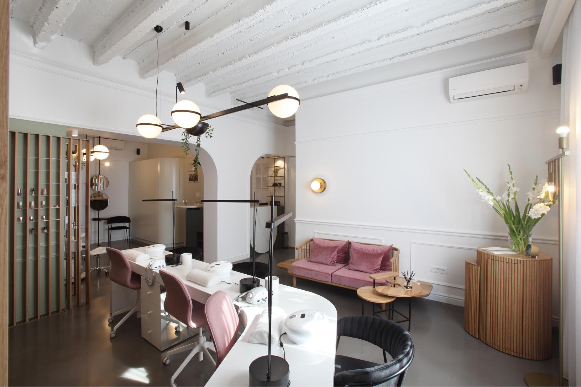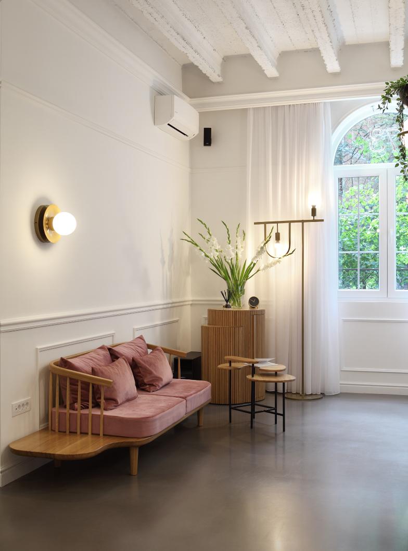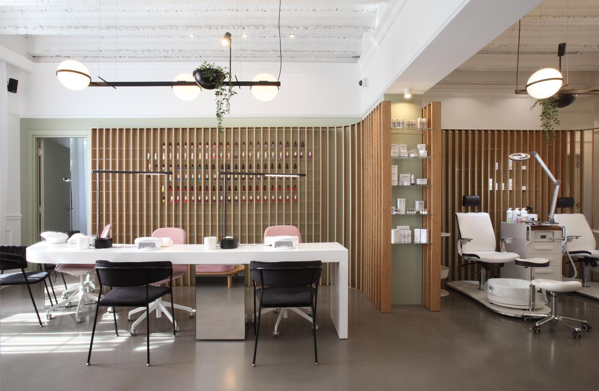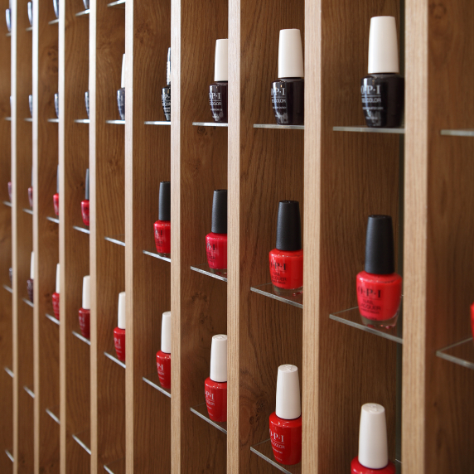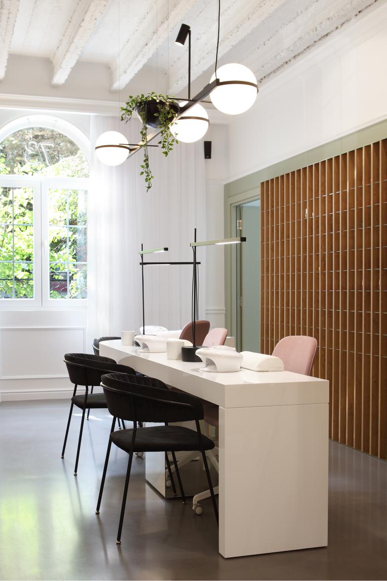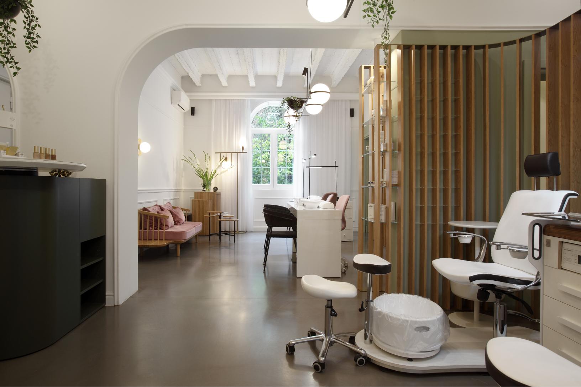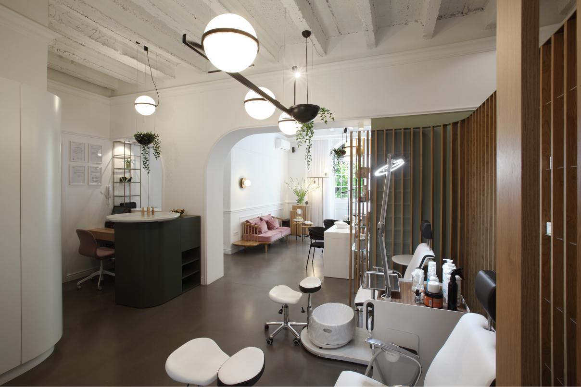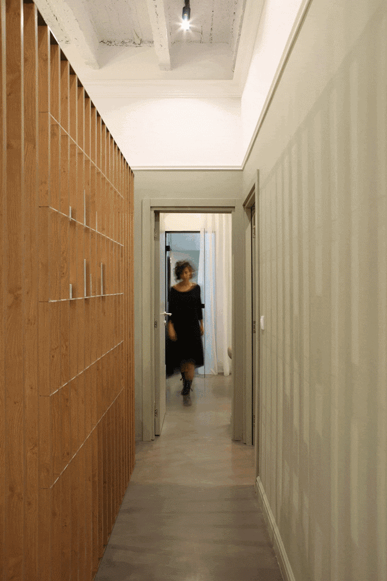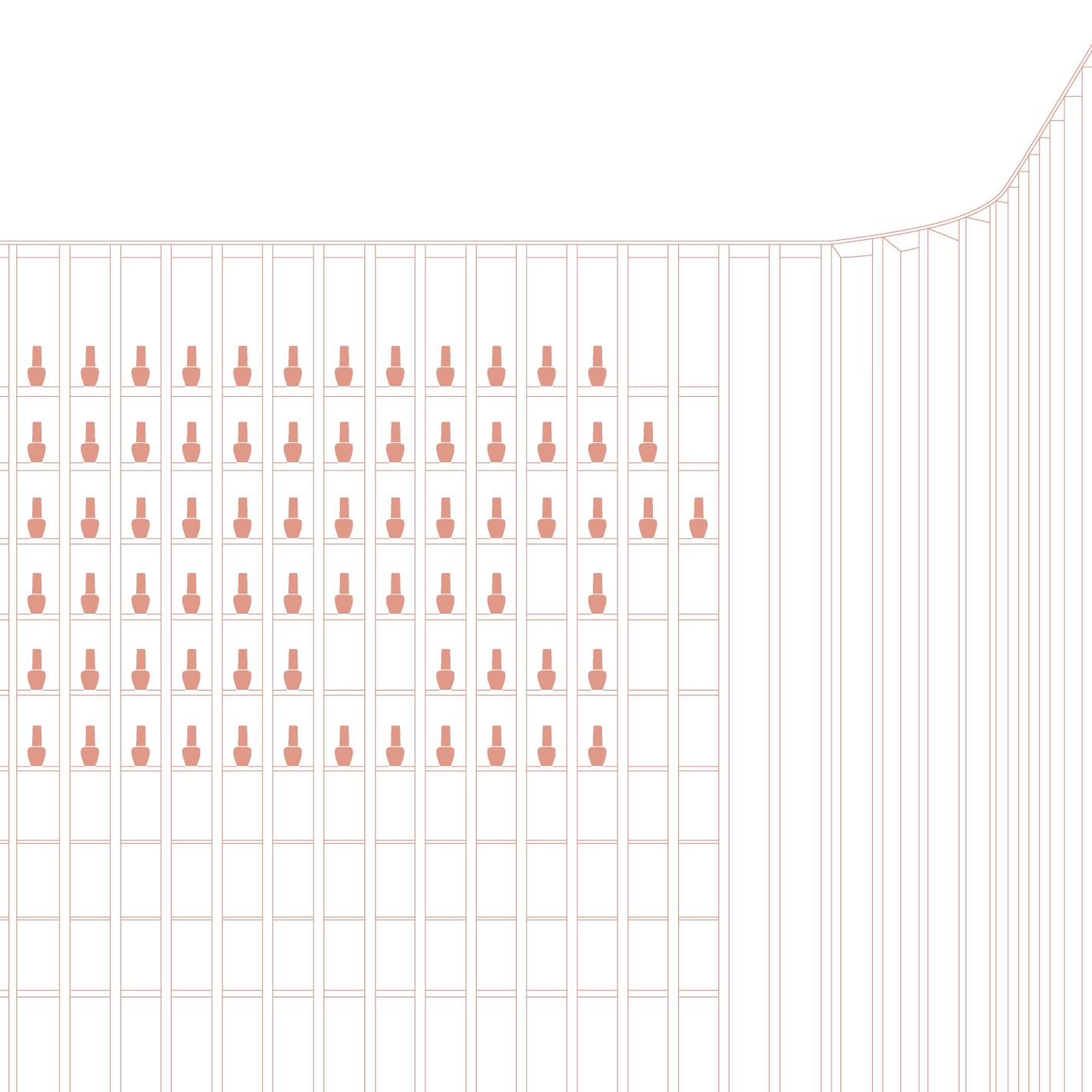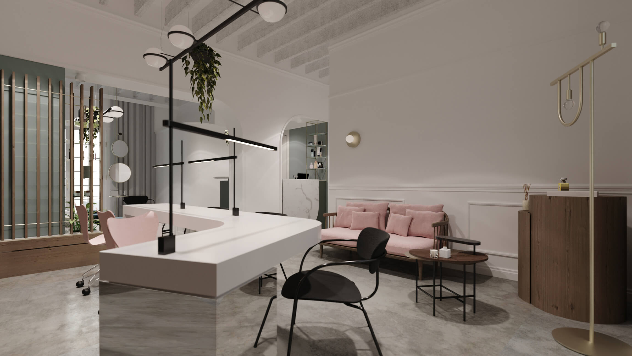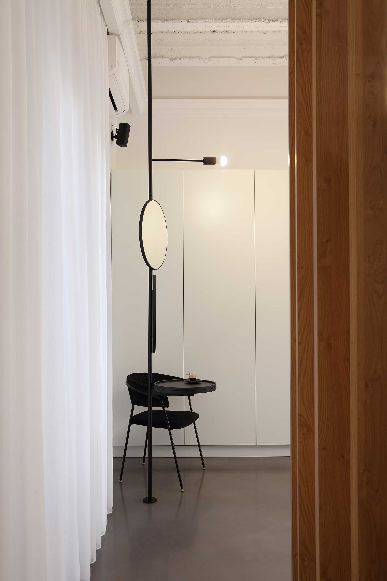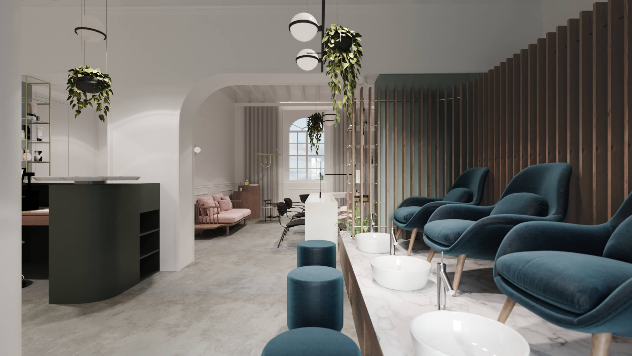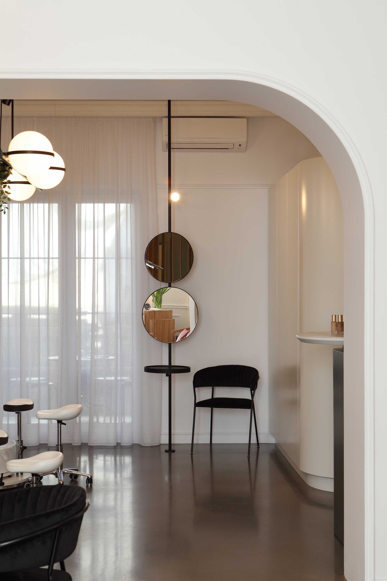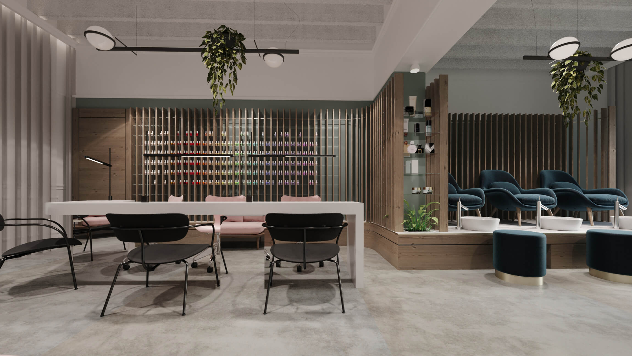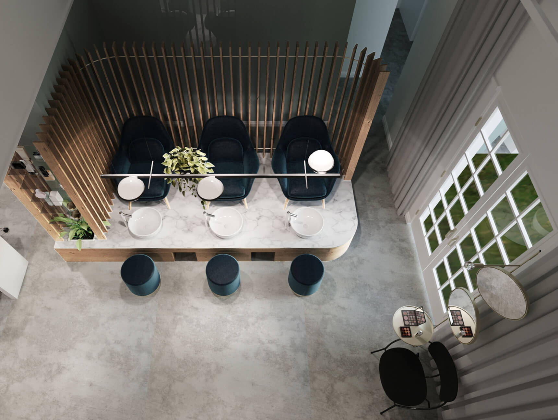On the other hand, the massage and facial treatment rooms are in an intimate area, hidden from the public eye, isolated in peace and quiet. In addition to functionality, the salon experience of the space was completed by arched soothing strokes both on the beams of the supporting structural elements and in the design of the furniture. By widening the opening in the structural wall, a direct exit to the courtyard terrace from the largest open part of the salon was made possible, which achieved good ventilation and sunlight in the space, which was often lacking in the central parts of salon apartments of that era in Belgrade.
What unites the open and intimate part of the salon, in addition to the stylistically coordinated interior of each individual space, is the music that is played and concludes the complete experience.

