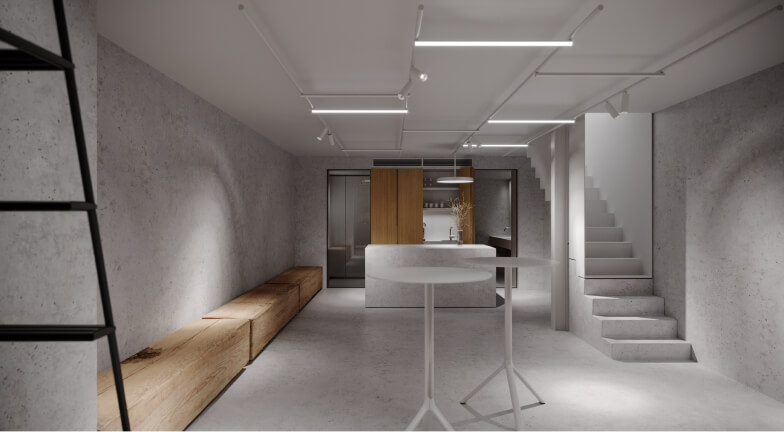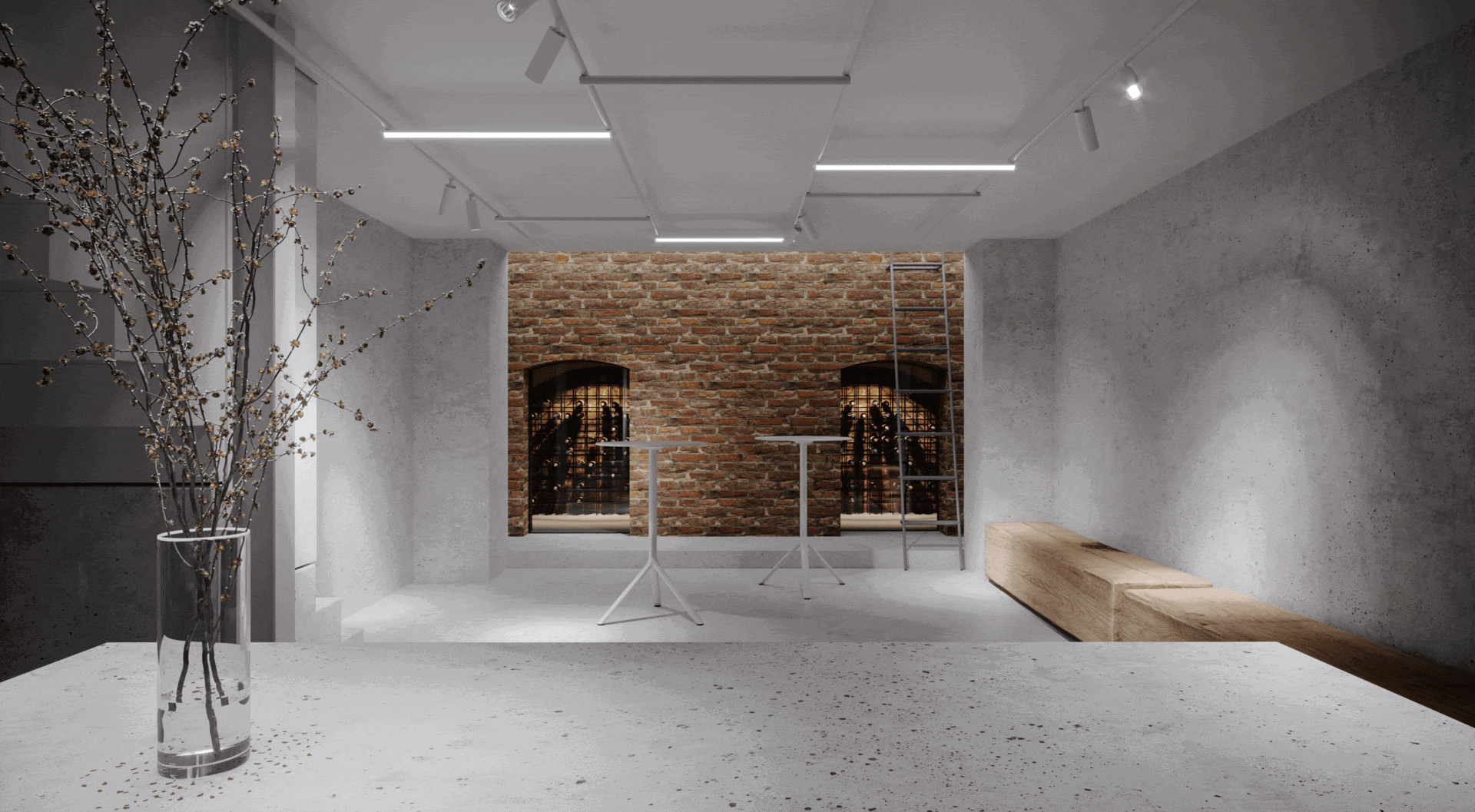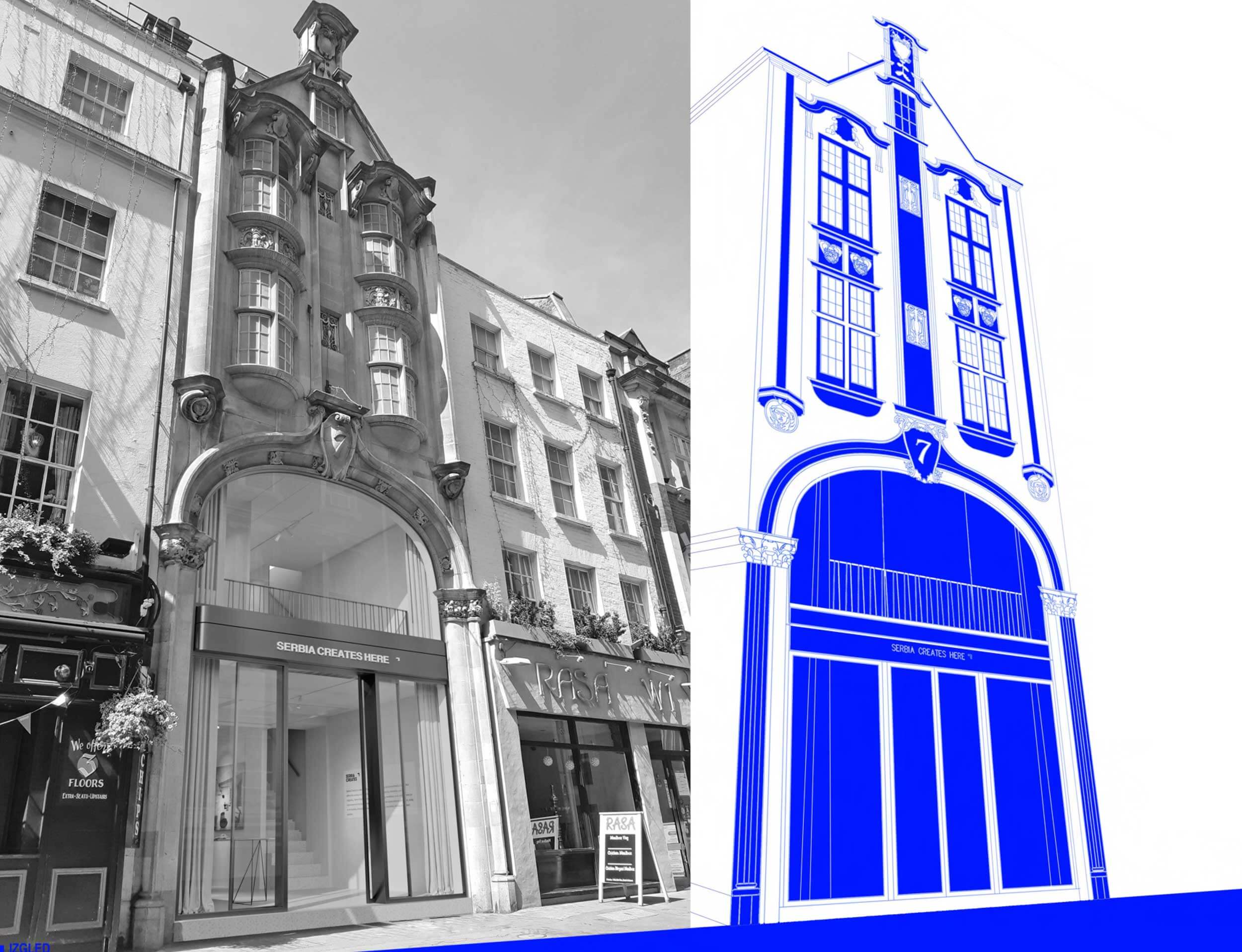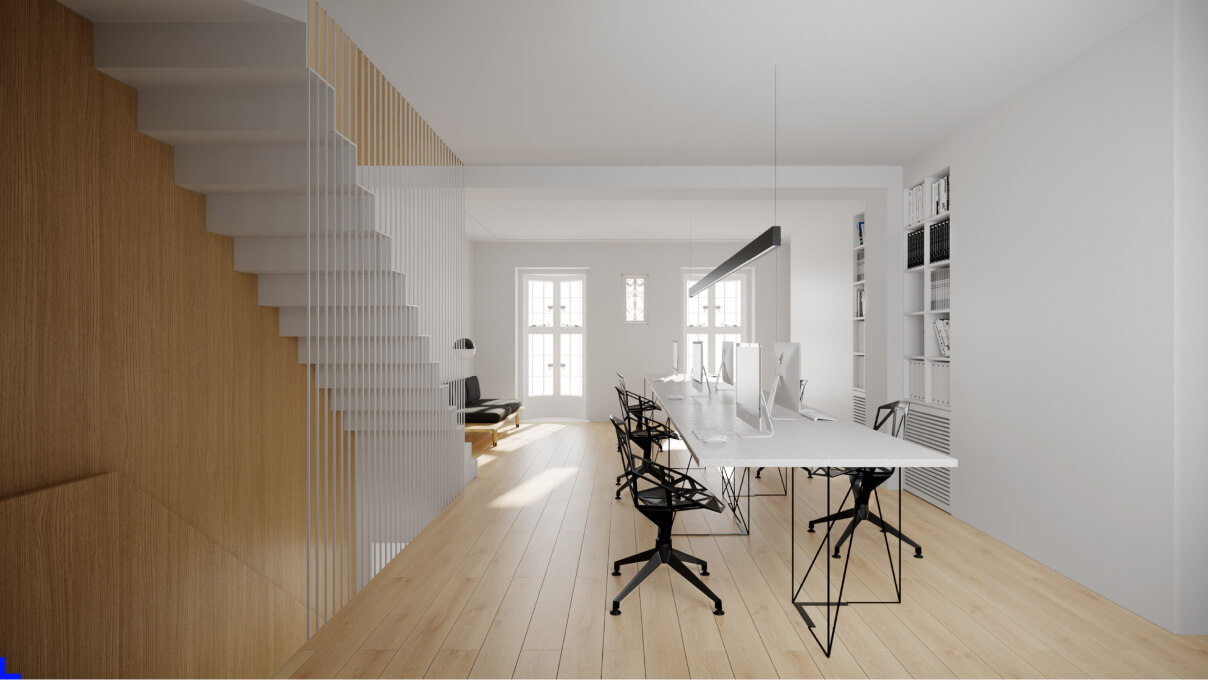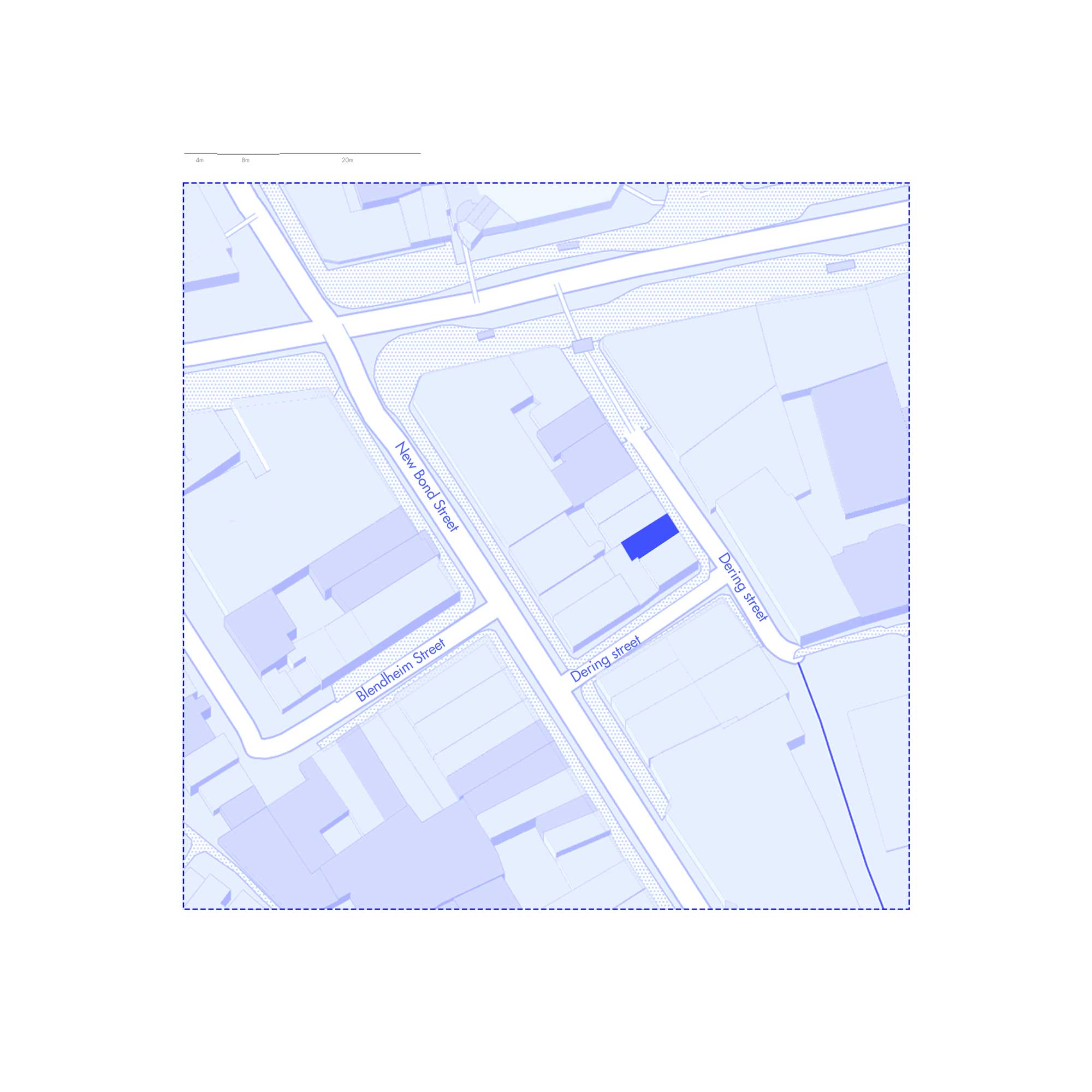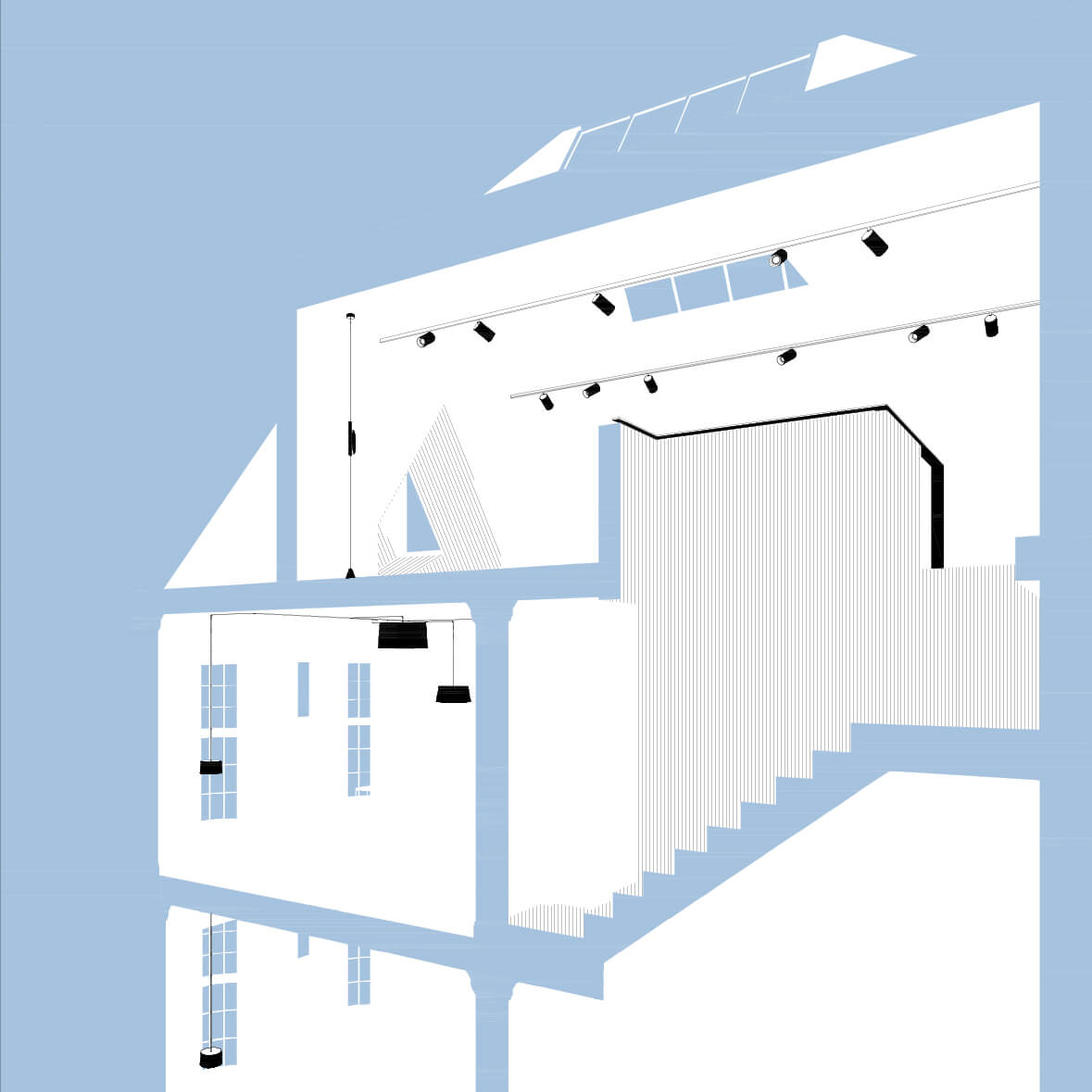As a new cultural center, the Creative Embassy of Serbia in London is designed to provide a multi-layered, innovative exhibition space, which will support different ways of presenting…
Cultural Center
of the Republic of
Serbia in London
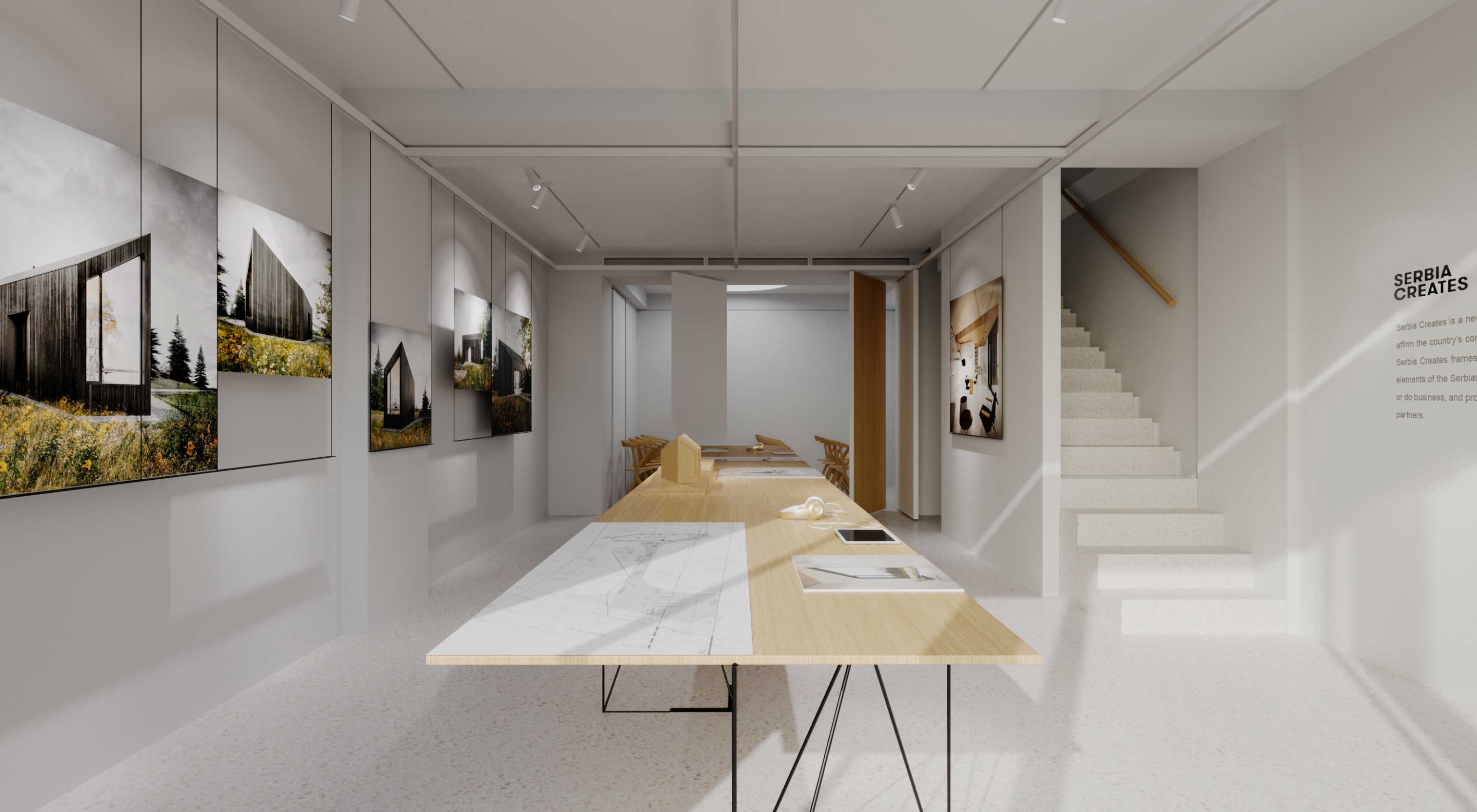
Location / London, United Kingdom
Year / 2019 – ongoing
Area / 250m²
Client / Embassy of the Republic of Serbia
Project team / Marina Lazović / Predrag Ignjatović /
Zoran Lazović / Dunja Nedeljković
3d model / Aleksandar Kostić
Graphic presentation / Filip Popović, Katarina Vasiljević
The Cultural Center of the Republic of Serbia in London, also called The Creative Embassy of the Republic of Serbia is located at 7 Dering Street in London, which belongs to the exclusive Mayfair region, in the business part of the city with a large number of diplomatic facilities. The building with its surroundings represents a significant spatial unit and is under a high degree of protection as a historical heritage of the 2nd degree. It was built in 1904 according to the Treadwell & Martin project. The facade is made of finely cut stone, in the style of a free interpretation of the Gothic-Flemish style with Arts and Crafts elements. The facade of the ground and first floors consists of a large glass portal framed by columns with a capital and rounded by an elliptical stone arch. On the second and third floors there are two shallow arched bay windows with openings. The attic in the front part of the facade in the form of a shield hides a steep gable roof, which is just an extension of the four-gable roof that ends the entire building.
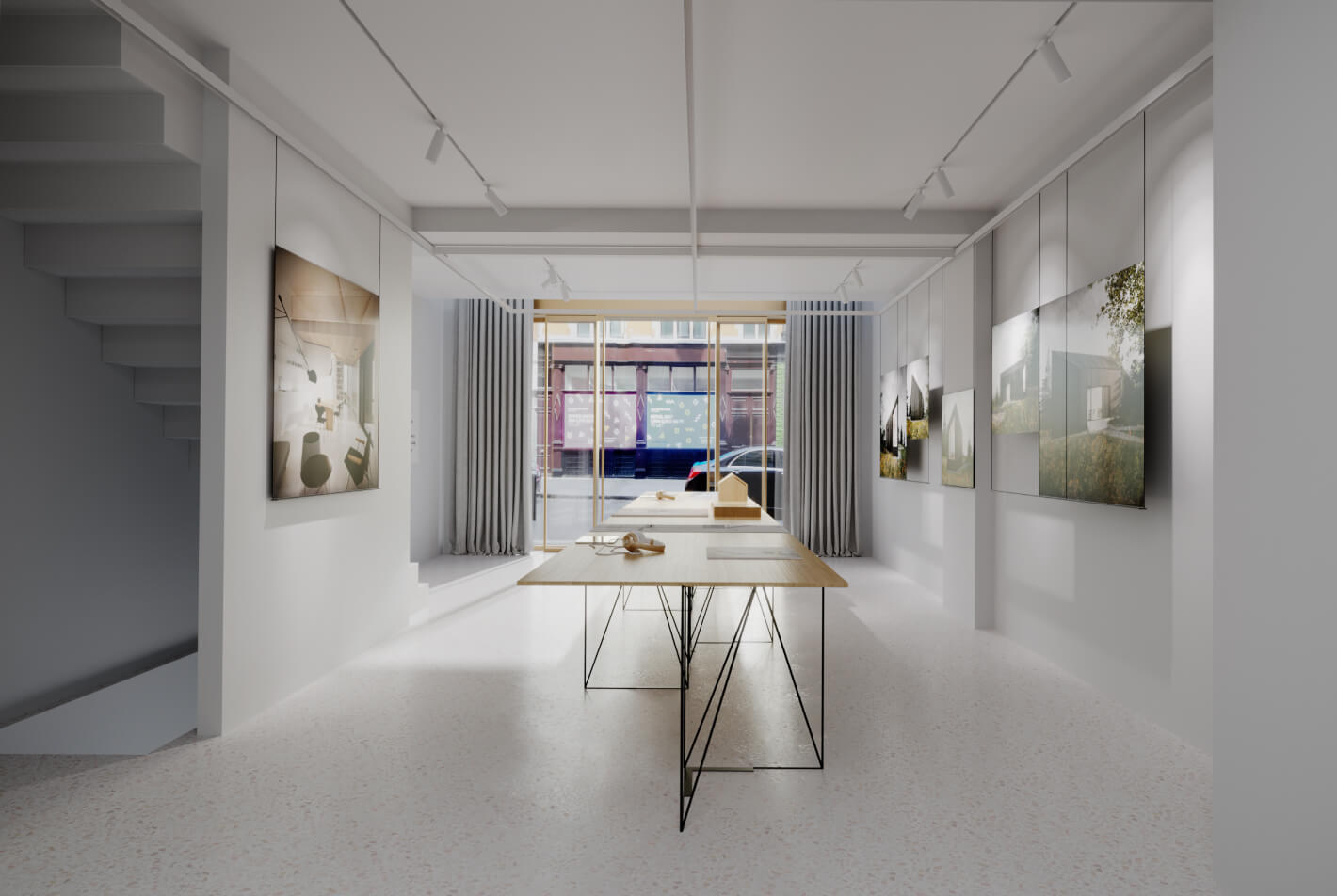
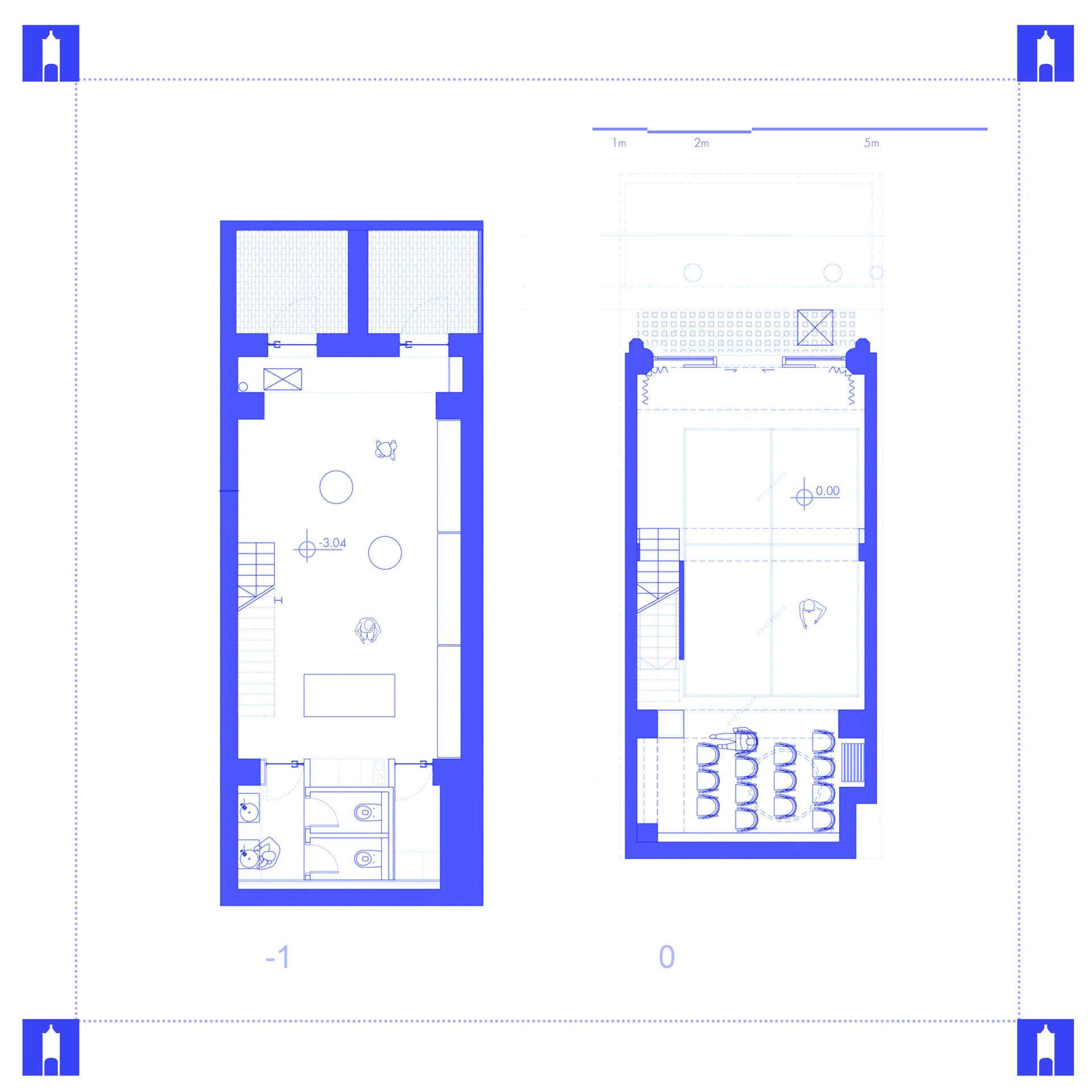
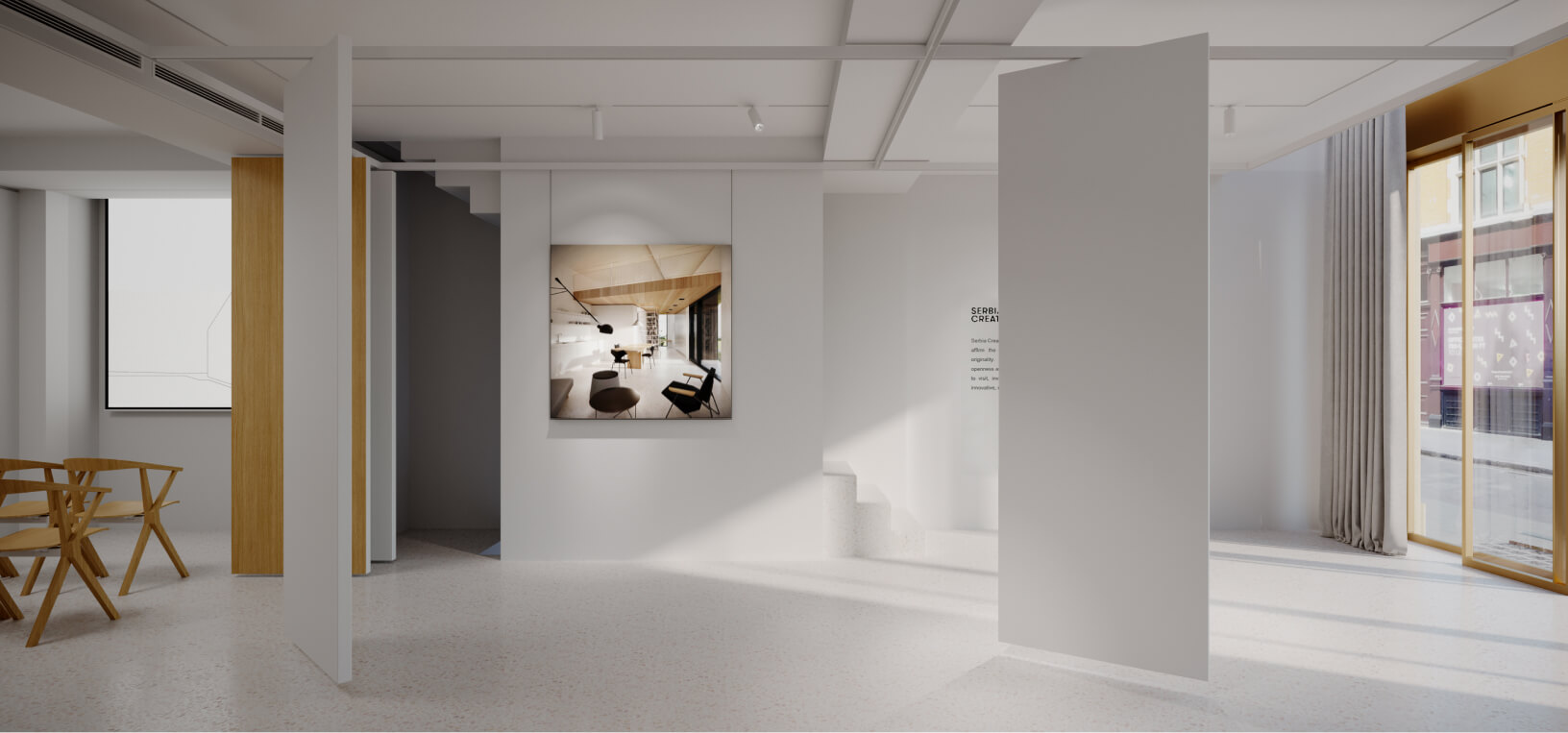
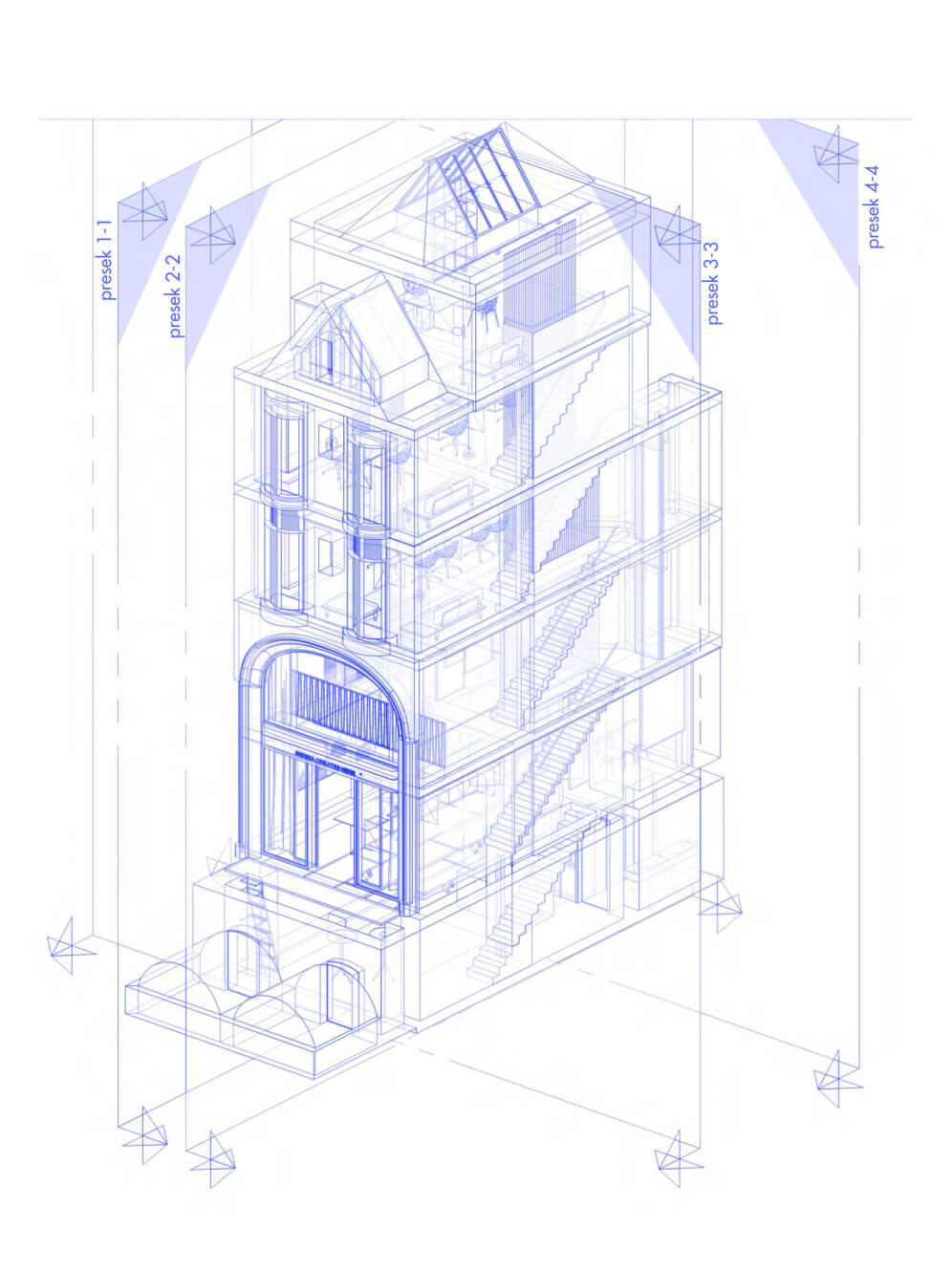
…both exhibition settings and the organization of public events, meetings, creative workshops, all in the service of the presentation of Serbian culture.
The facade itself, the ground floor and first floor, express the character of openness to the public, and it was logical to organize an exhibition space on those two floors, while the other floors are at the service of this space and complement it with the necessary contents. Through the conceptual solution, we wanted to further emphasize that character by cutting through the ceiling of the ground floor in the area of the entrance portal and creating the impression of double height and a gallery space. Instead of a classic floor, the intention was to further emphasize the connection between these two floors, in order to attract visitors to visit the exhibition and the gallery. In this way, the ground floor and the gallery become one space that communicates more easily with visitors.
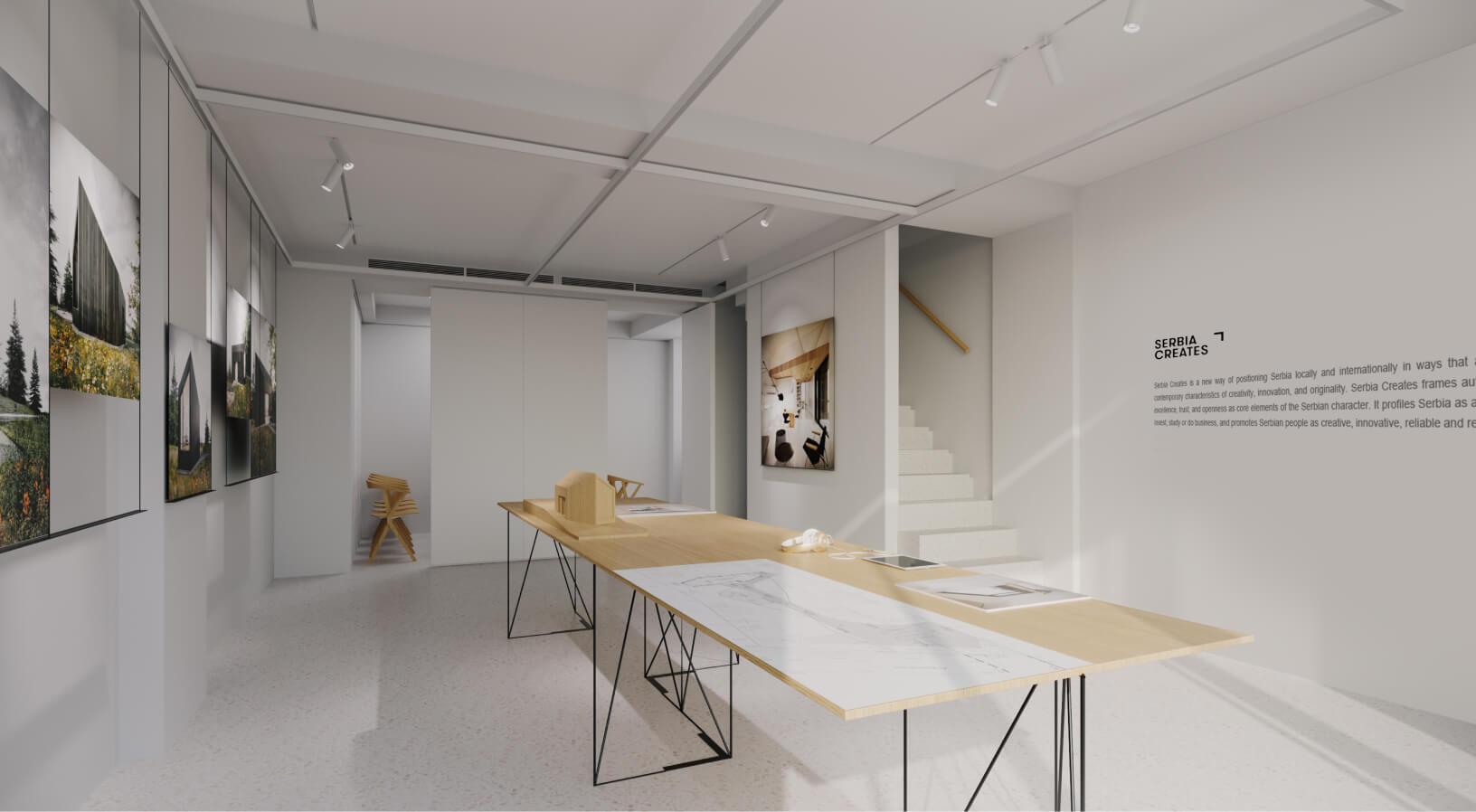
A curtain has been placed through the double height, which has the role of additionally emphasizing the connection between these two spaces and gives it a more festive, theatrical character. The fence on the gallery was designed to be an expression of contemporary interpretation, but also to correspond with the inherited facade, through whose large glass openings you can see clearly. The idea was to reflect the highlighted floors on the facade in the interior architecture of the space.
The main accent in the interior is the internal stairs that extend through six floors from the basement to the attic.
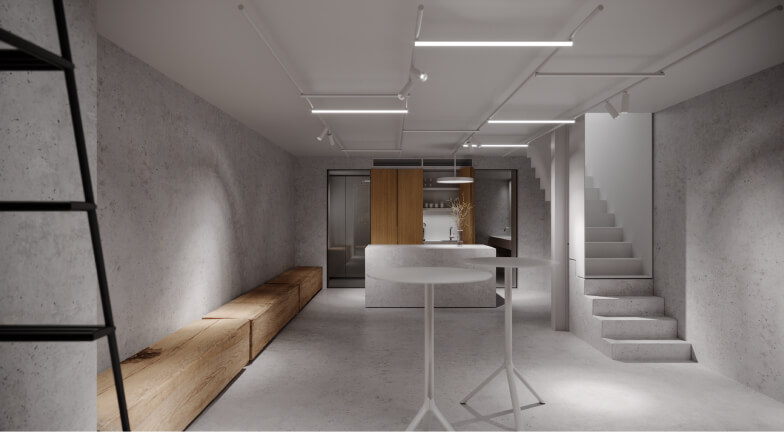
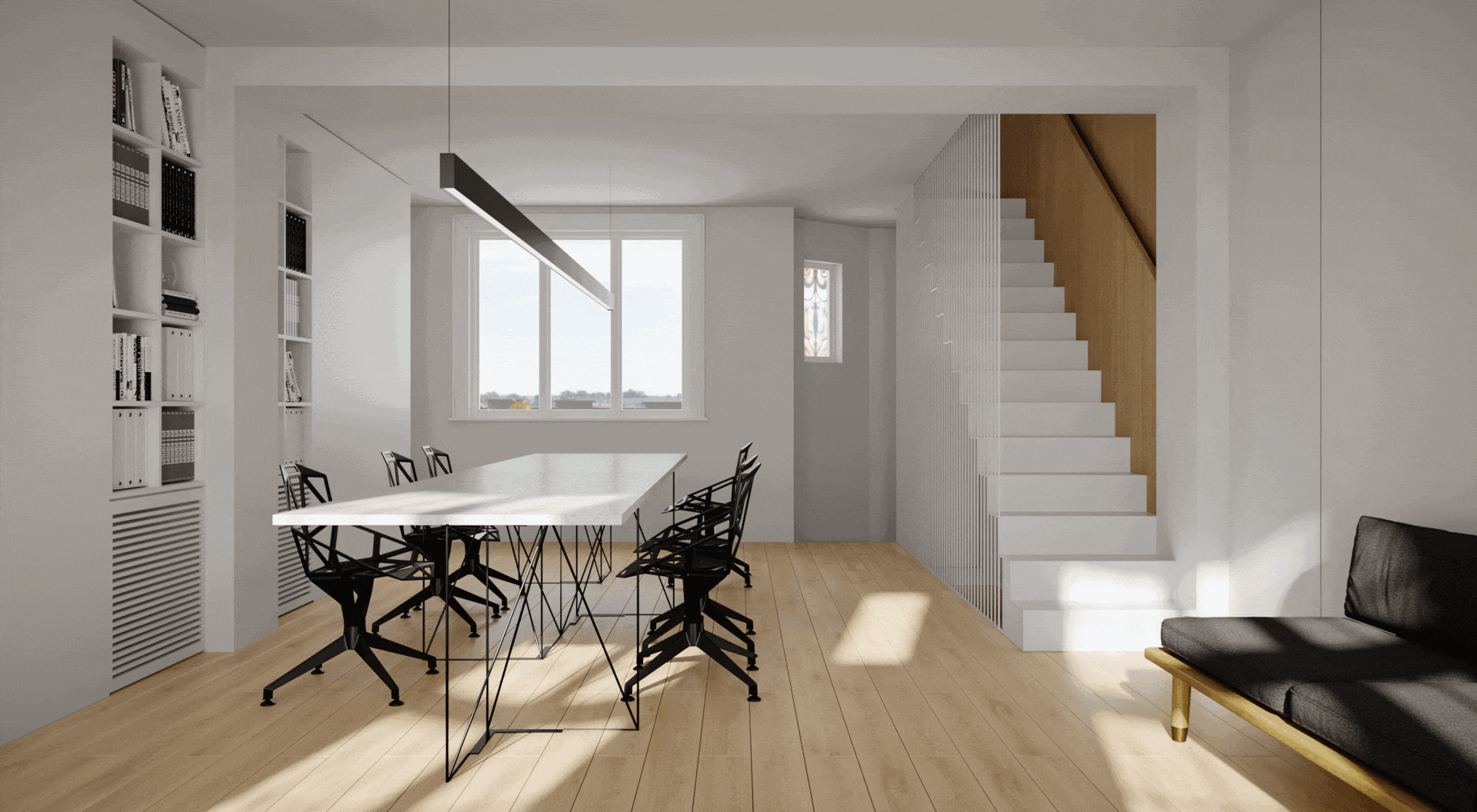
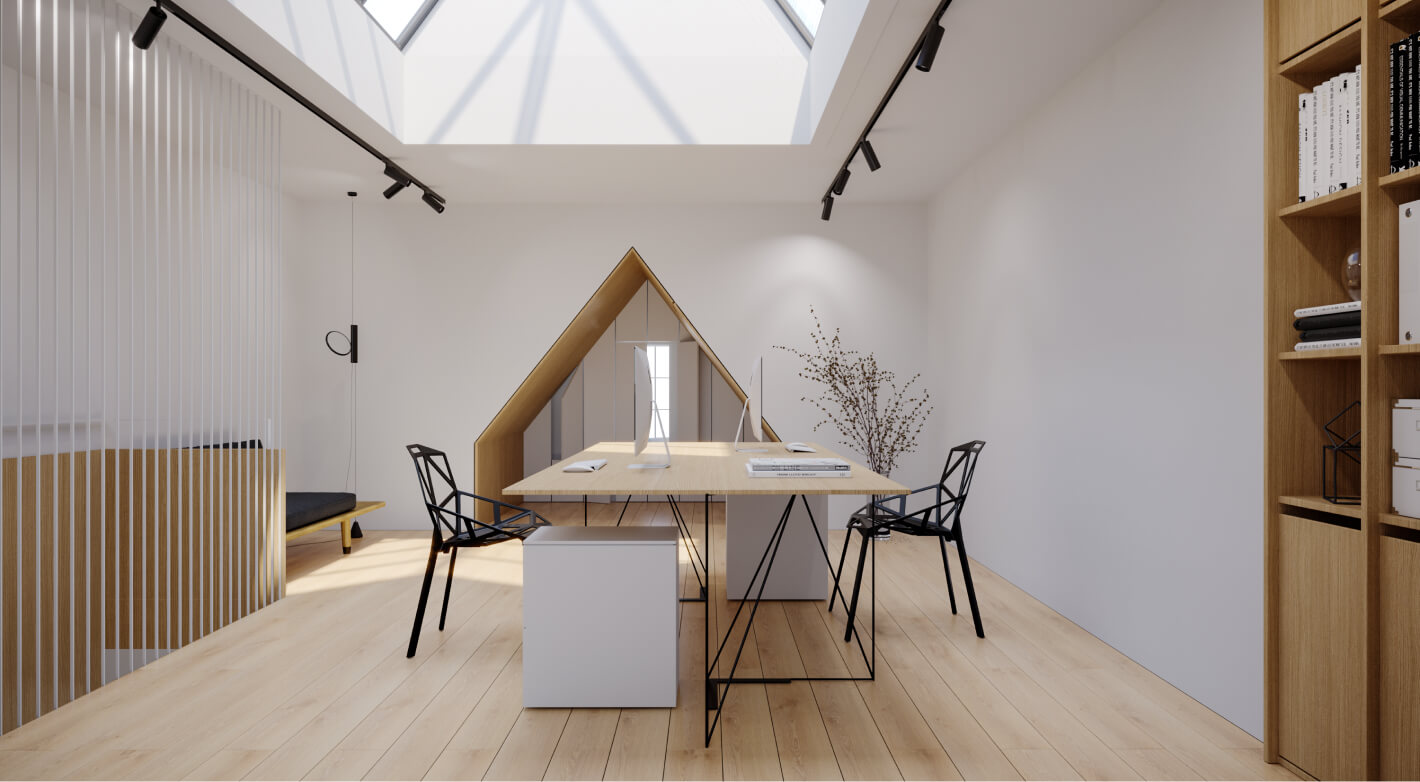
The position of the old staircase was kept, but it was redesigned in a completely different geometry and materialization.
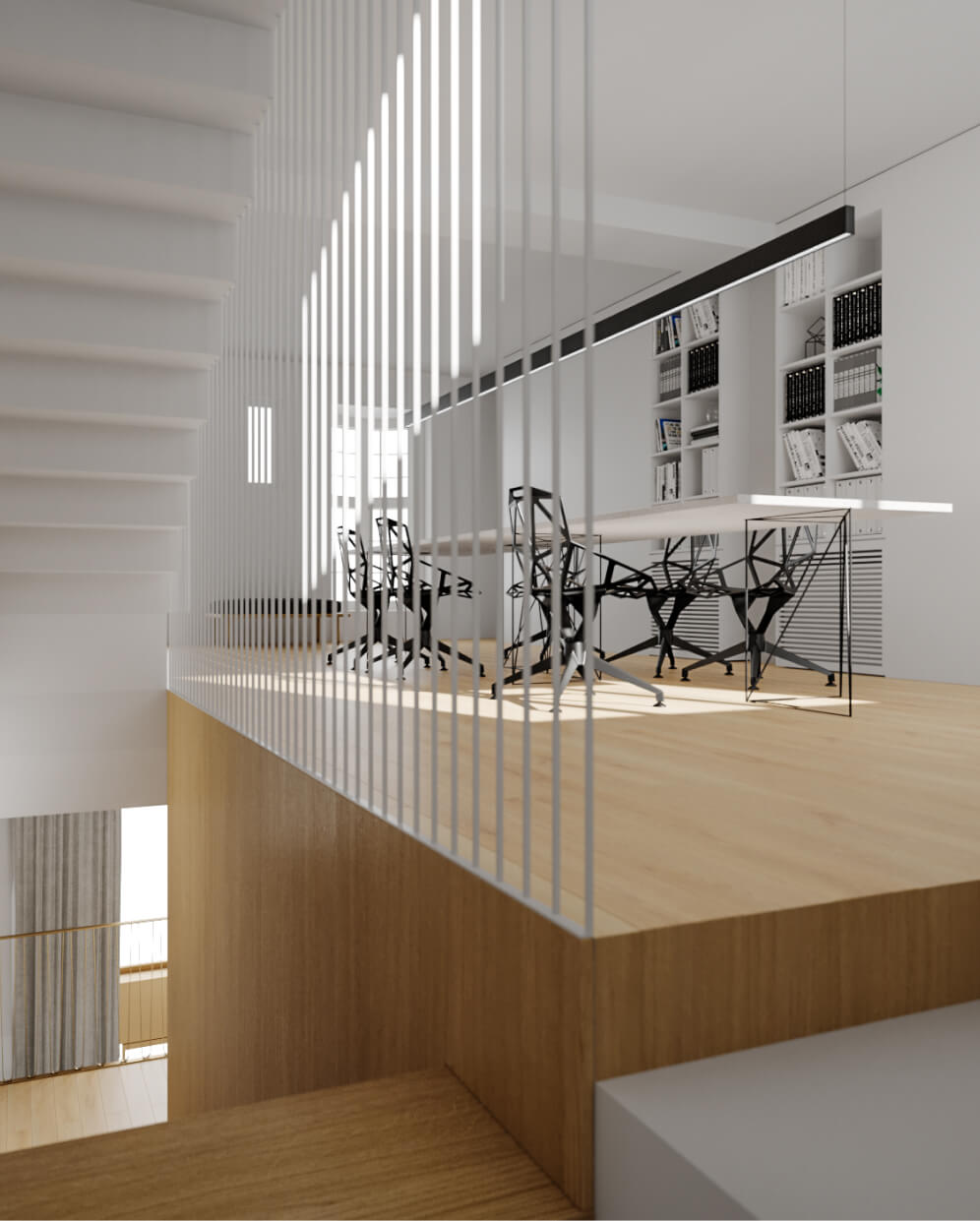
By carefully thinking when designing the details of the staircase, treating them in different ways in relation to the floor, we wanted to highlight the changing character that alternates through the space and its different purpose.
In the basement, there is a handy kitchen with an island for tasting local products. Two rooms below the street, with a ceiling in a hidden brick vault, were designed as a wine cellar where local wines are stored, presented and tasted.
How to design exhibition settings – different usage scenarios:
The ground floor is designed as a multifunctional creative exhibition space, with various flexible presentation possibilities within the interior. It is divided into two zones. The first zone is intended for exhibition displays, with rails on the ceiling on which display panels can be placed as needed. The panels are made of white MDF with the ability to rotate around a central vertical axis to be easily moved to create different scenarios. They can form a wall with which we close the rear zone intended for projections, if there is a need to isolate it from the rest of the exhibition, but they can also be completely removed and packed away in the wall, when the concept of the exhibition requires it.
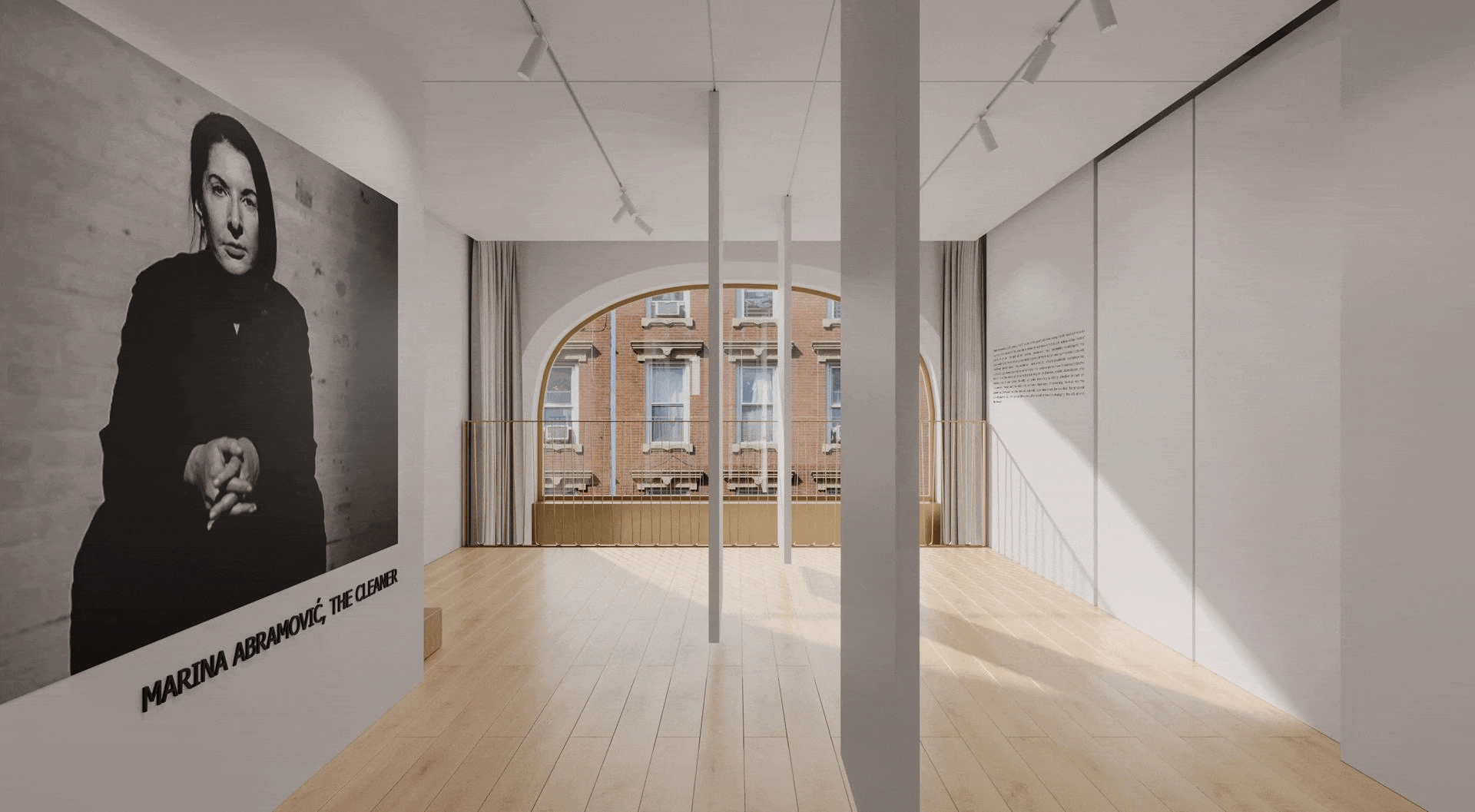
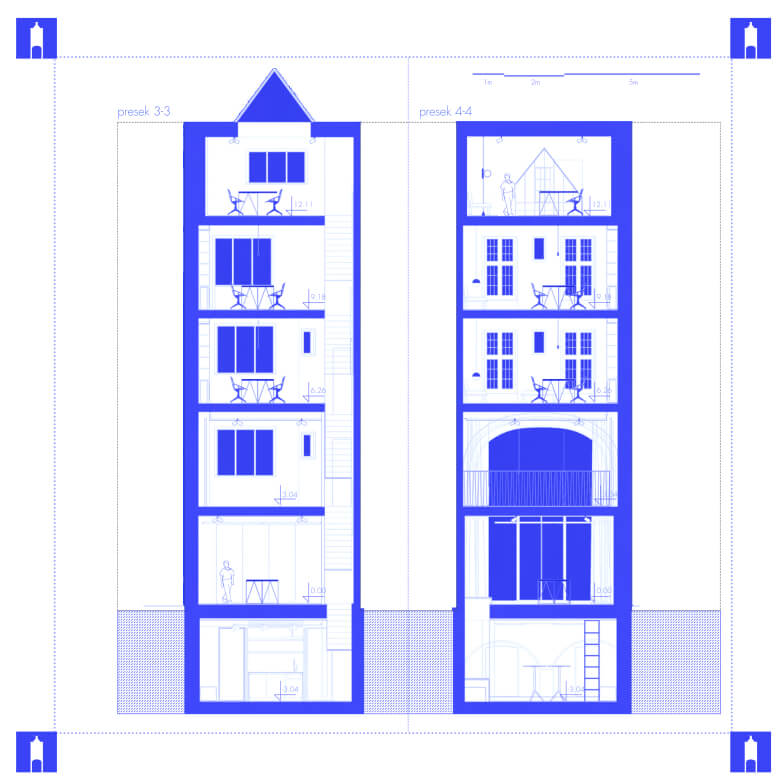
A similar exhibition concept is repeated on the first floor – the gallery.
The second floor is designed as a space for meetings and presentations. It is intended that, if necessary, the tables on the ground floor, on the second and third floors can be combined.
The third floor is designed as an adaptable workspace, conceived as co-working for guest lecturers and artists. The furniture in the interior is designed to be compatible by floor so that it can be combined.
The attic space is designed as a workspace for employees in the future Cultural Center. In the part of the attic towards the facade wall, the two-pipe structure is clad in veneered mediapan. Within the lining, for the needs of exit to the roof, a wing was designed that descends in the form of a ramp. Towards the main facade, in the niche where the window is located, are formed closed and cabinets in combination with window shutters forming a compact unit in white MDF.
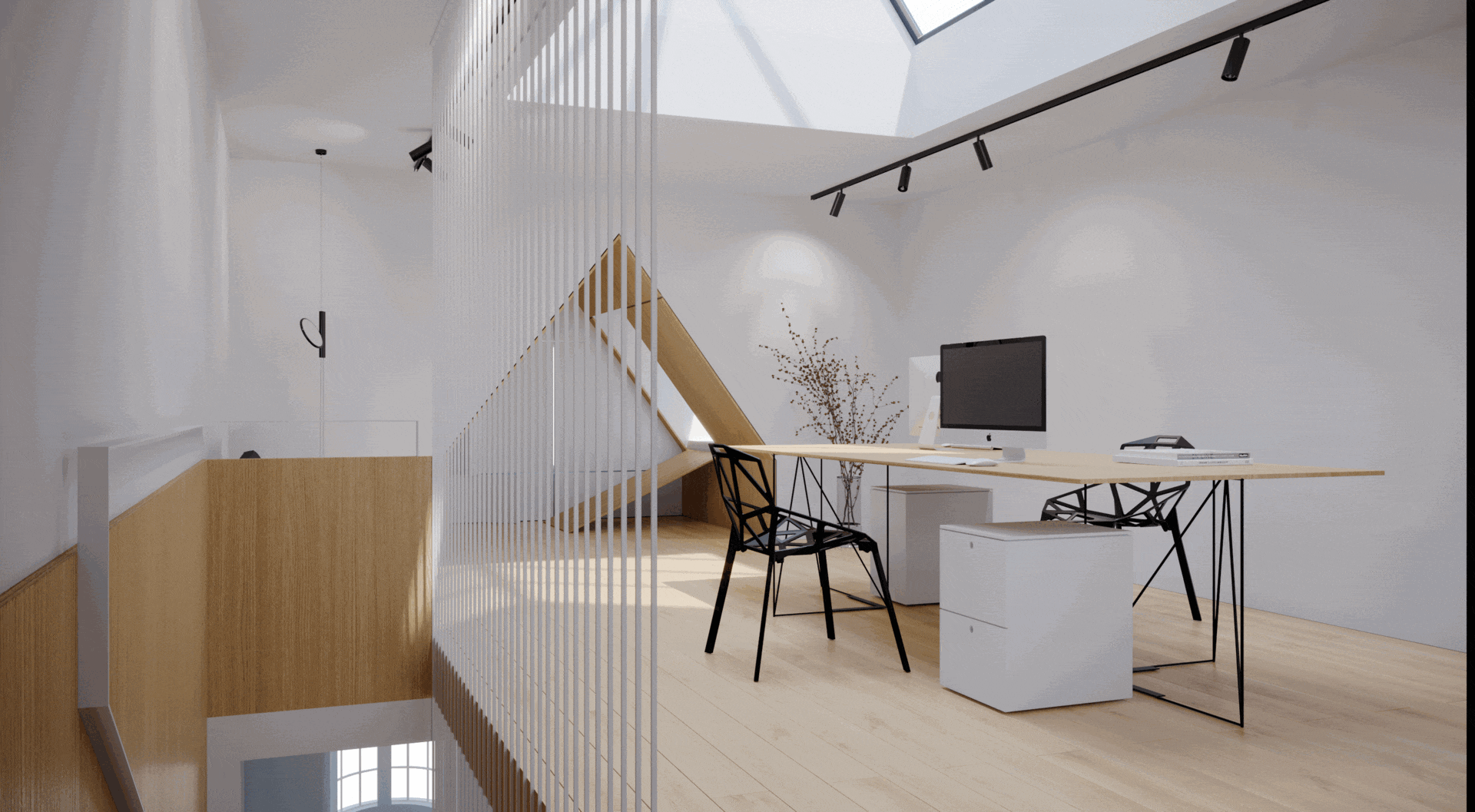
CORRECTED NEW PROJECTED STATE:
In the second phase of the project, after the analysis of the conceptual solution by the advisory body of the Westminster municipality, it was concluded that the level of protection of the building, which is on the statutory list of architectural historical heritage, must also apply to parts of the interior architecture. In this sense, the existing internal wooden stairs that extend through six floors from the ground floor to the attic are retained, as an authentic element that is under the protection of architectural heritage. The existing wooden staircase requires the retention of partition walls for fire protection reasons. Plaster works on the walls and ceiling also enter the degree of protection of the interior architecture, so they must also be retained.
Considering that retaining partition walls in order to ensure the degree of fire resistance of the wooden staircase reduced the area of the working space of the first, second and third floors, those floors underwent the biggest changes in the newly designed conceptual solution.
Apart from the more significant changes related to the space around the staircase and retaining the walls on the first, second and third floors, the functional concept of the building remains the same, but its character changes visually and fits with the inherited stylistic elements. The basement, ground floor and attic have remained almost entirely as in the original solution with minimal corrections.
As a result, we got a reduced but modern architectural expression within the building while maintaining the dominance of its architectural heritage.
