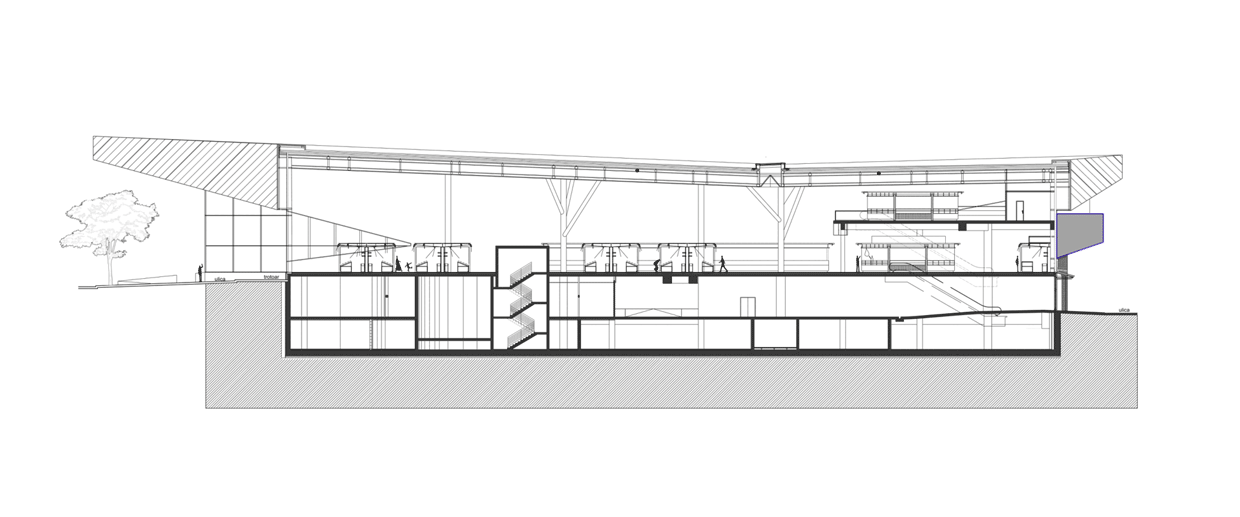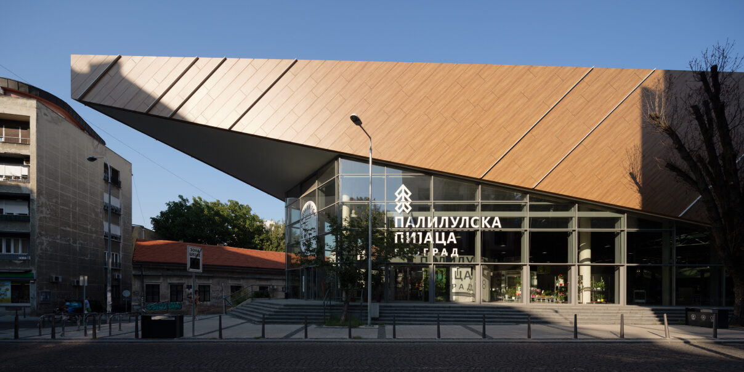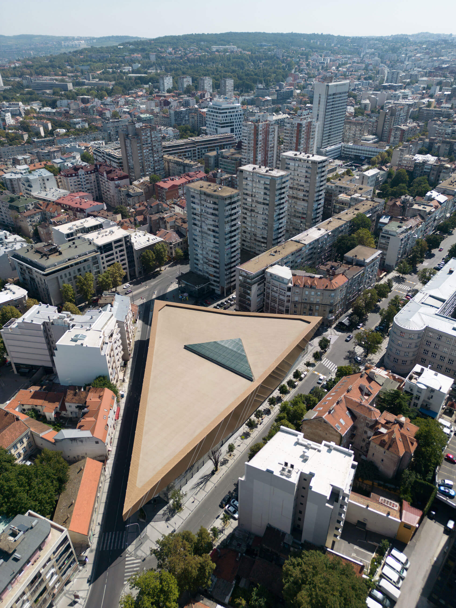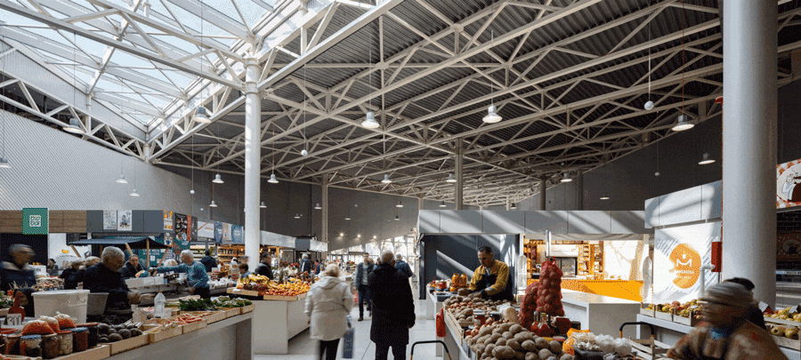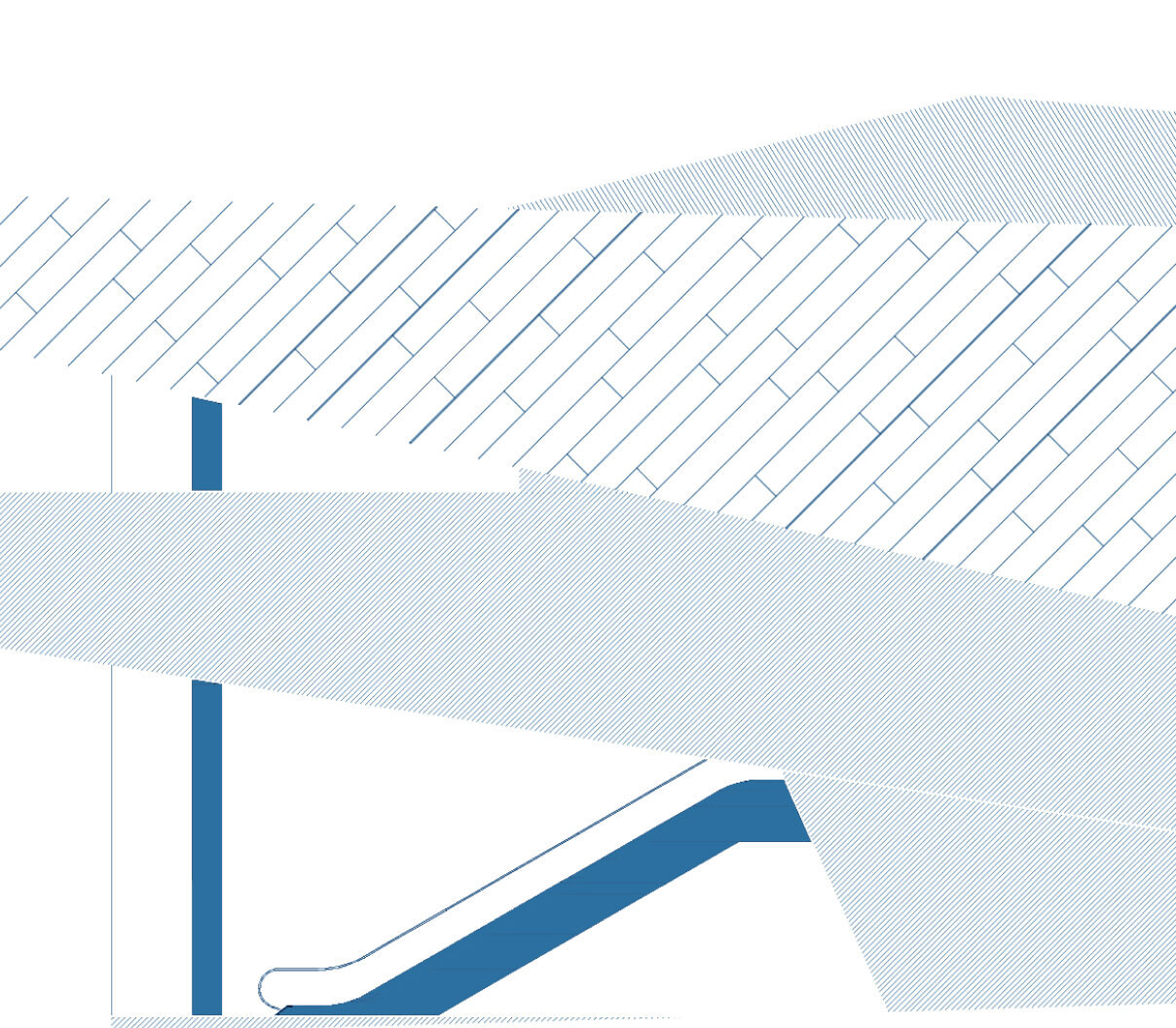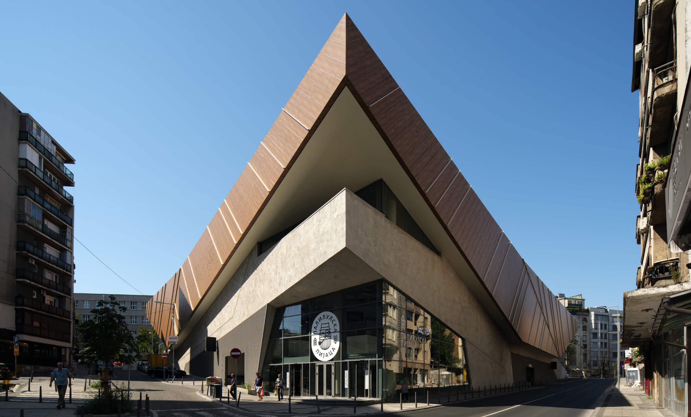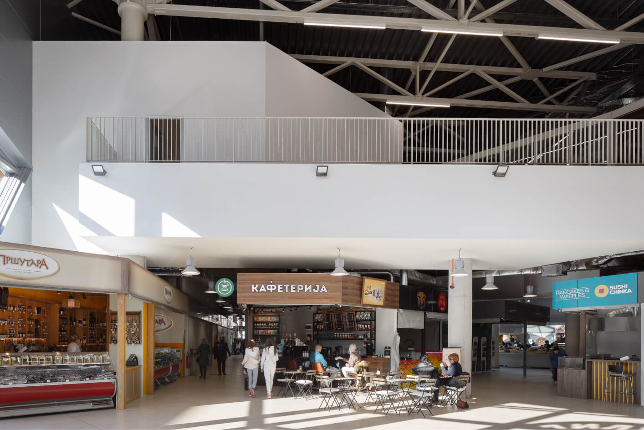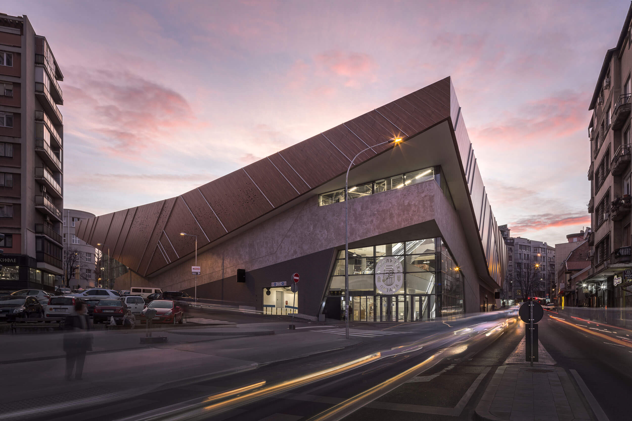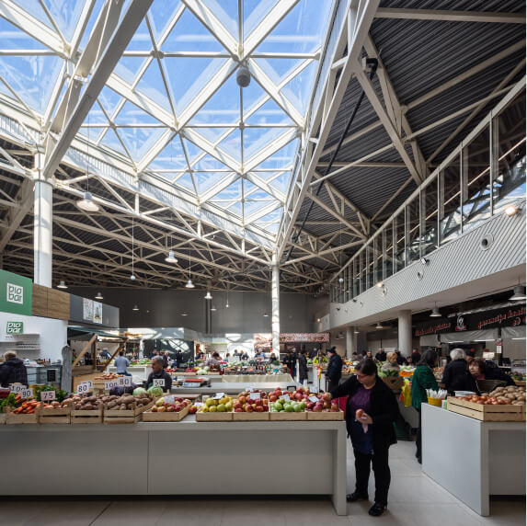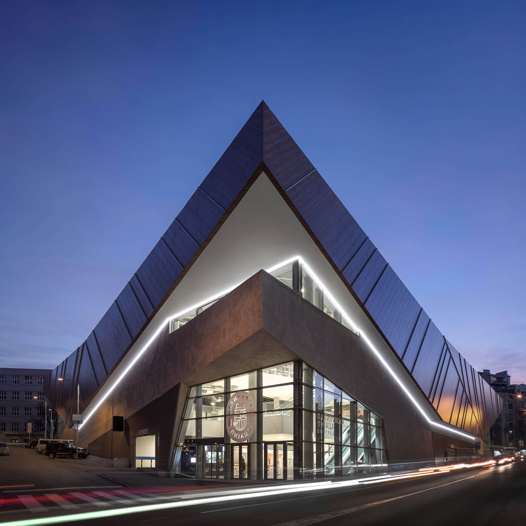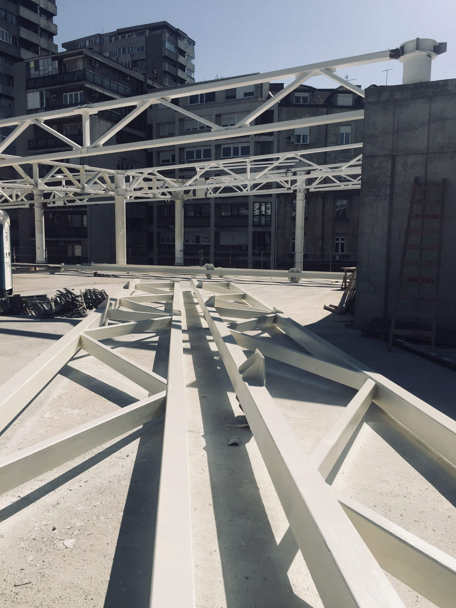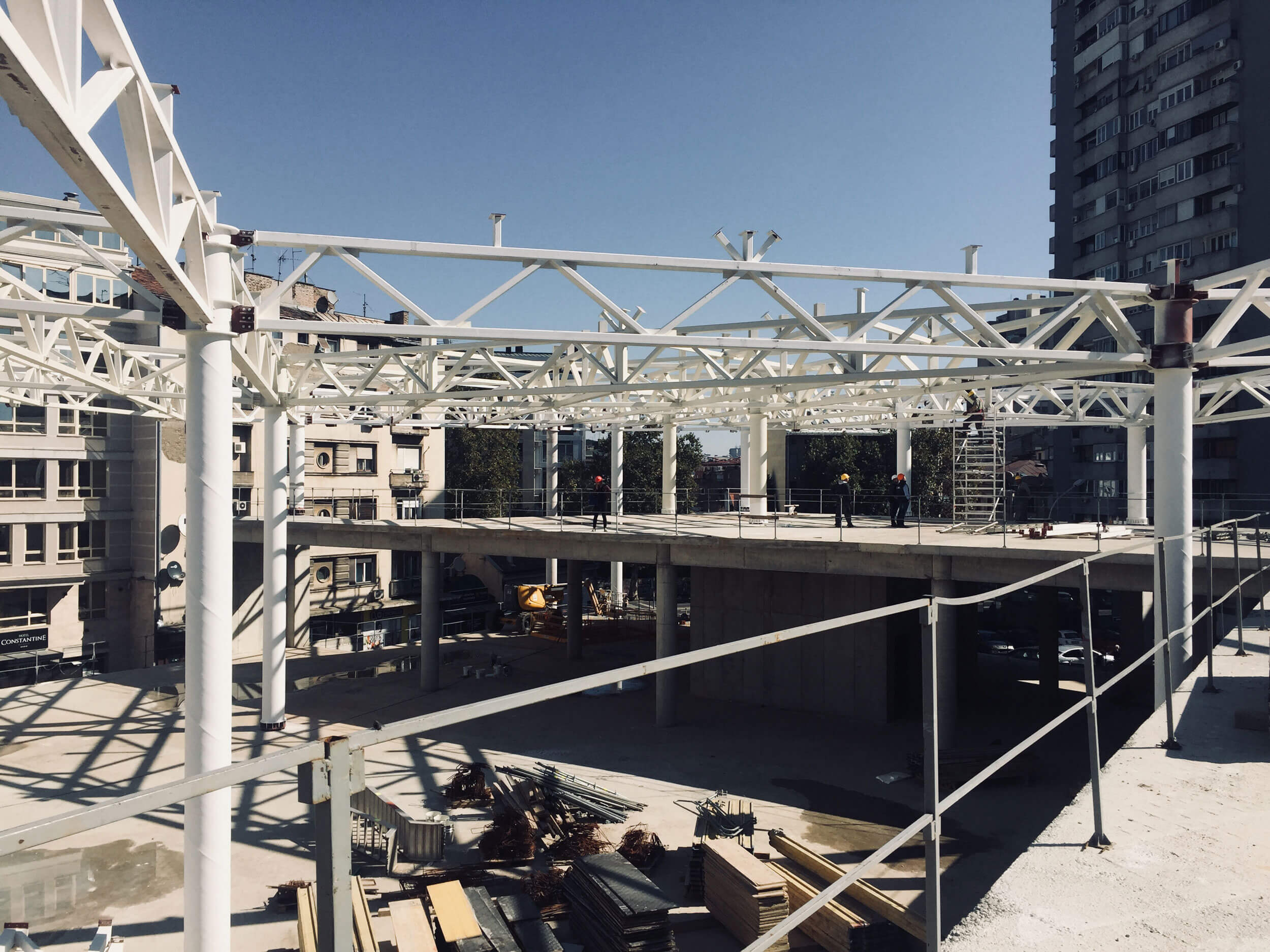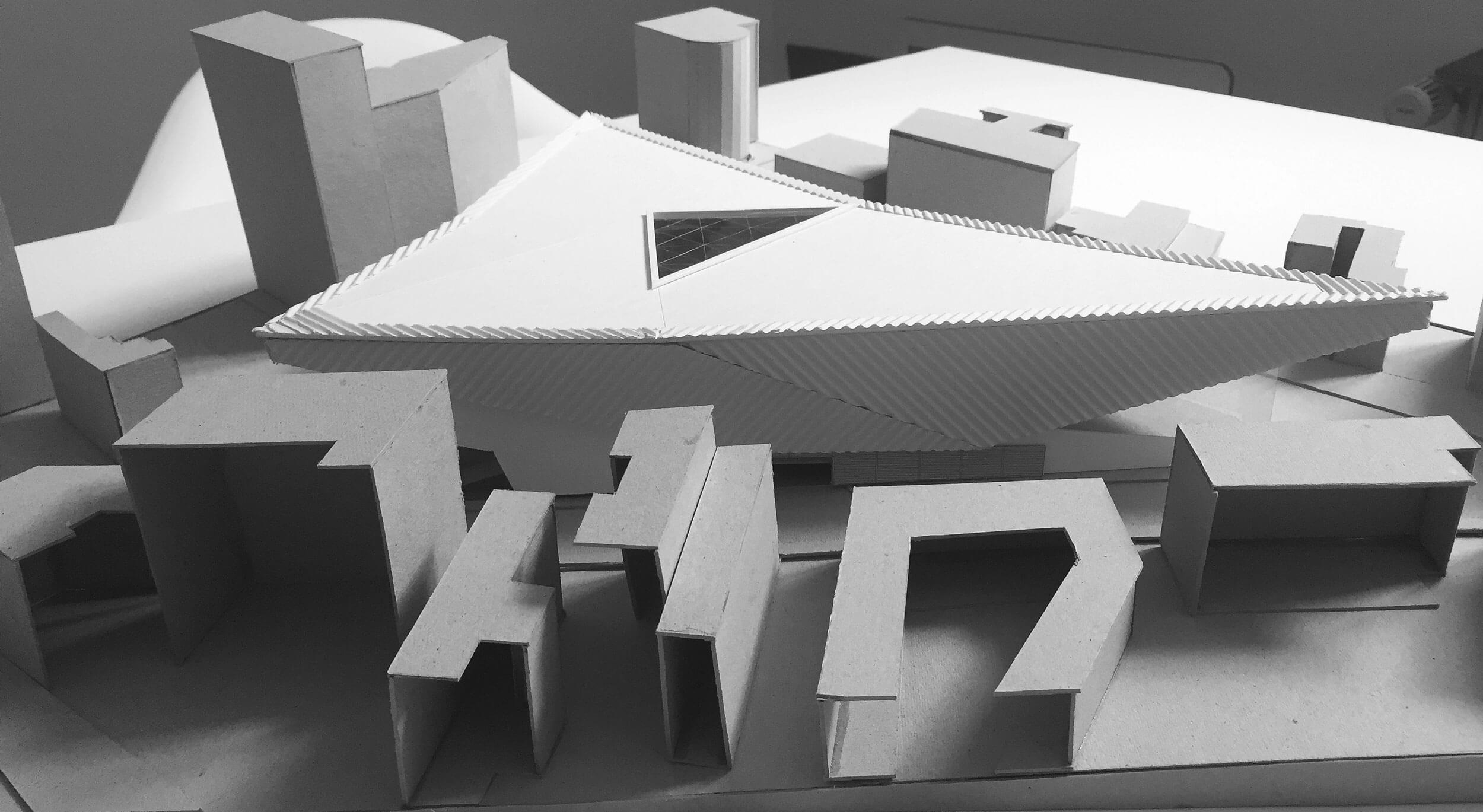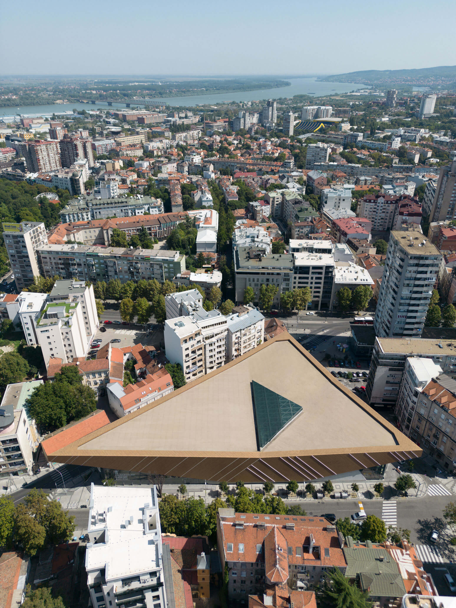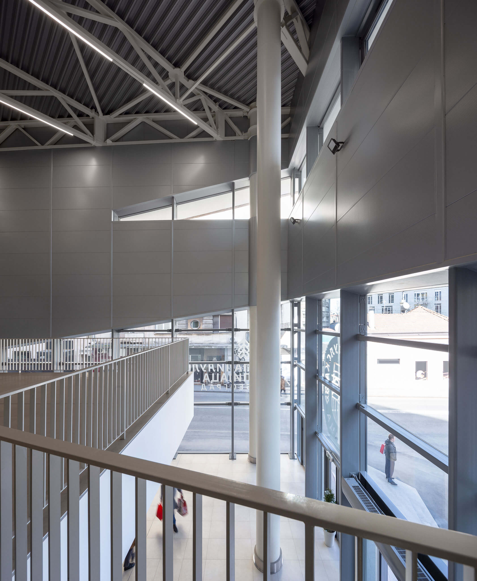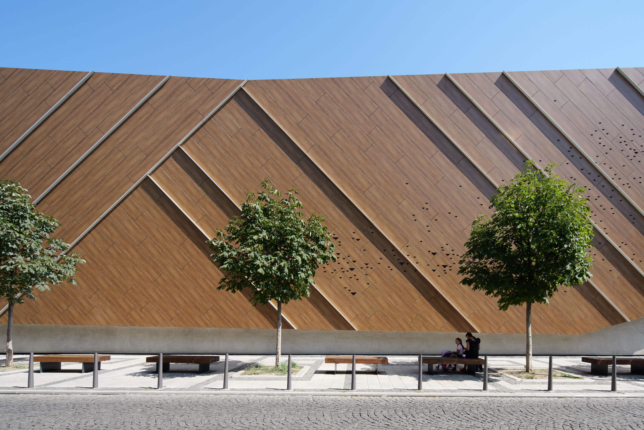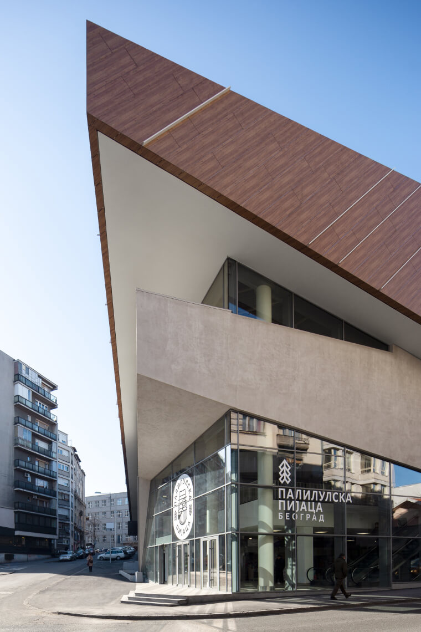Thinking about the concept of closed markets, it was necessary to avoid a dark and introverted hall that has no connection with the surrounding urban area, but to provide an open facility with good accessibility and lighting.
Palilula Market
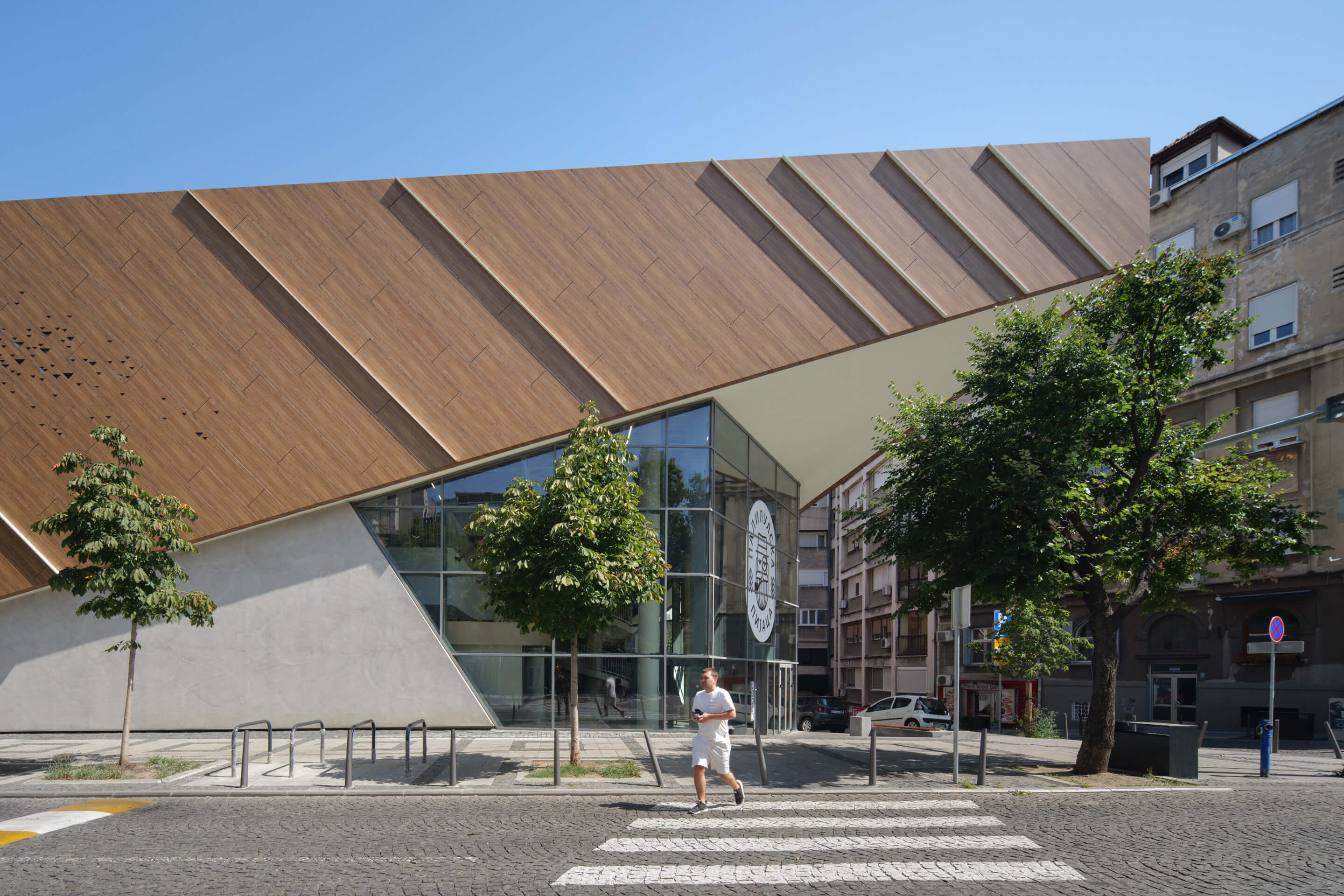
Location / Belgrade, Serbia
Year / 2017-2019
Area / 12.689,20m²
Client / JKP „Beogradske pijace”
Project team / Marina Lazović / Danica Stojiljković /
Dunja Nedeljković / Zoran Lazović
Photo / Relja Ivanić
At a time when small trade and catering shops recognized the need to invest and improve their business in order to survive in the system of large trade chains and online trade, one of the most successful concepts that has proven itself in the world are halls for the sale and consumption of food that gather and offer a variety of service offer. In response to the needs of the market, the first closed market, the Palilula market, was built in the very center of Belgrade, which, with its contents and technological equipment, functions as unique in our country.
The uniqueness of this market is, first of all, the way it combines the traditional function of the market with food stores, restaurants, a supermarket and underground parking.
The triangular shape of the plot determined the shape of the building, and the clear geometry and materialization of the roof, as well as the height and volume of the interior, gave the Palilula market a characteristic exterior.
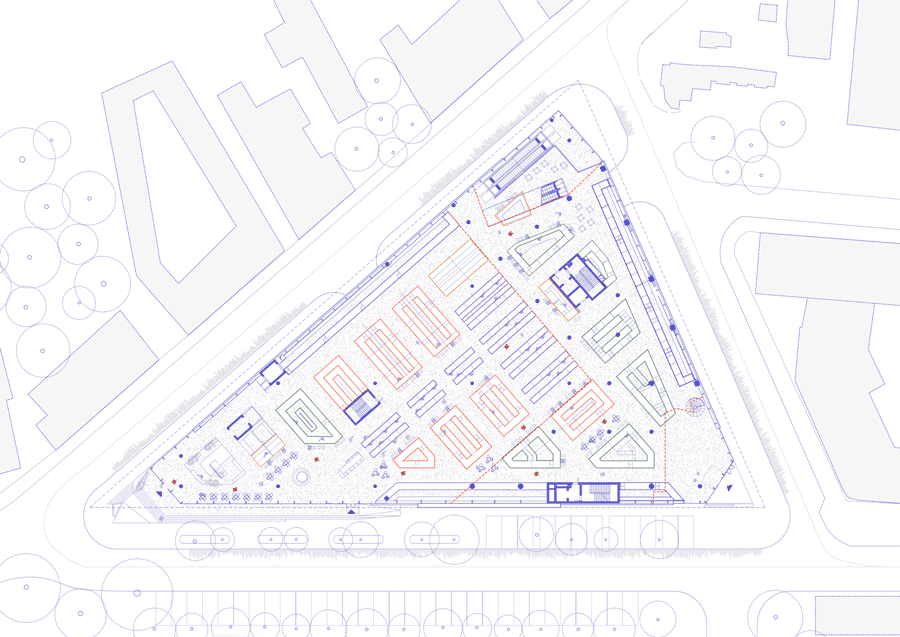
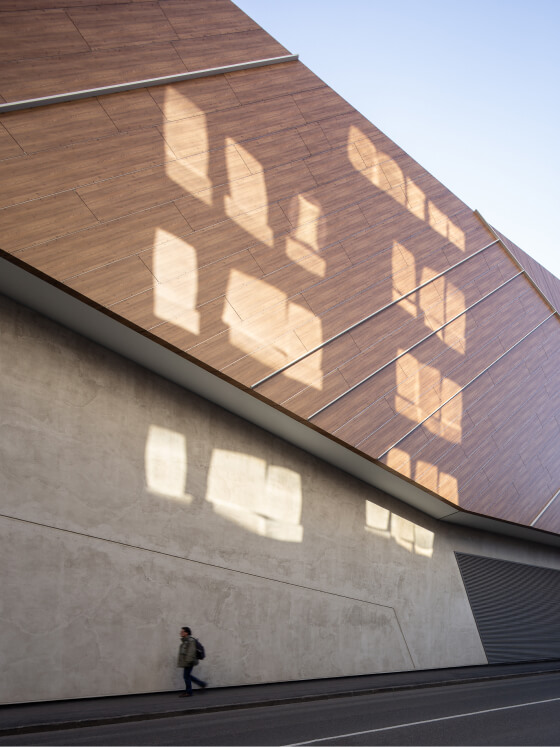
Thus, the market building was designed as an air-filled space, which is closed at the same time.
In order to make the building as transparent as possible, a concept with large glass surfaces was chosen, and as a contrast to this transparency, a wooden roof “canopy” that descends towards the side facades was installed. The compact form of the wooden roof that passes into the side facades is the main concept of the building. The roof is raised in places where the highest frequency of people is expected, creating additional dynamics and emphasizing the entrances. On the other hand, it descends partially following the slope of the terrain and, if necessary, closing the side parts of the facade.
The main access to the market plateau is from the corner of Ilija Garašanina and Dobra Mitrović streets, as well as from the corner of Ilija Garašanin and Major Ilić streets, because the highest frequency of people is expected from there. At the corner of Majora Ilića and Dobra Mitrović Streets, an additional entrance for the level below the market plateau from which you can enter the supermarket was placed. From the spacious lobby of the supermarket, there is a comfortable entrance via escalators to the market plateau.
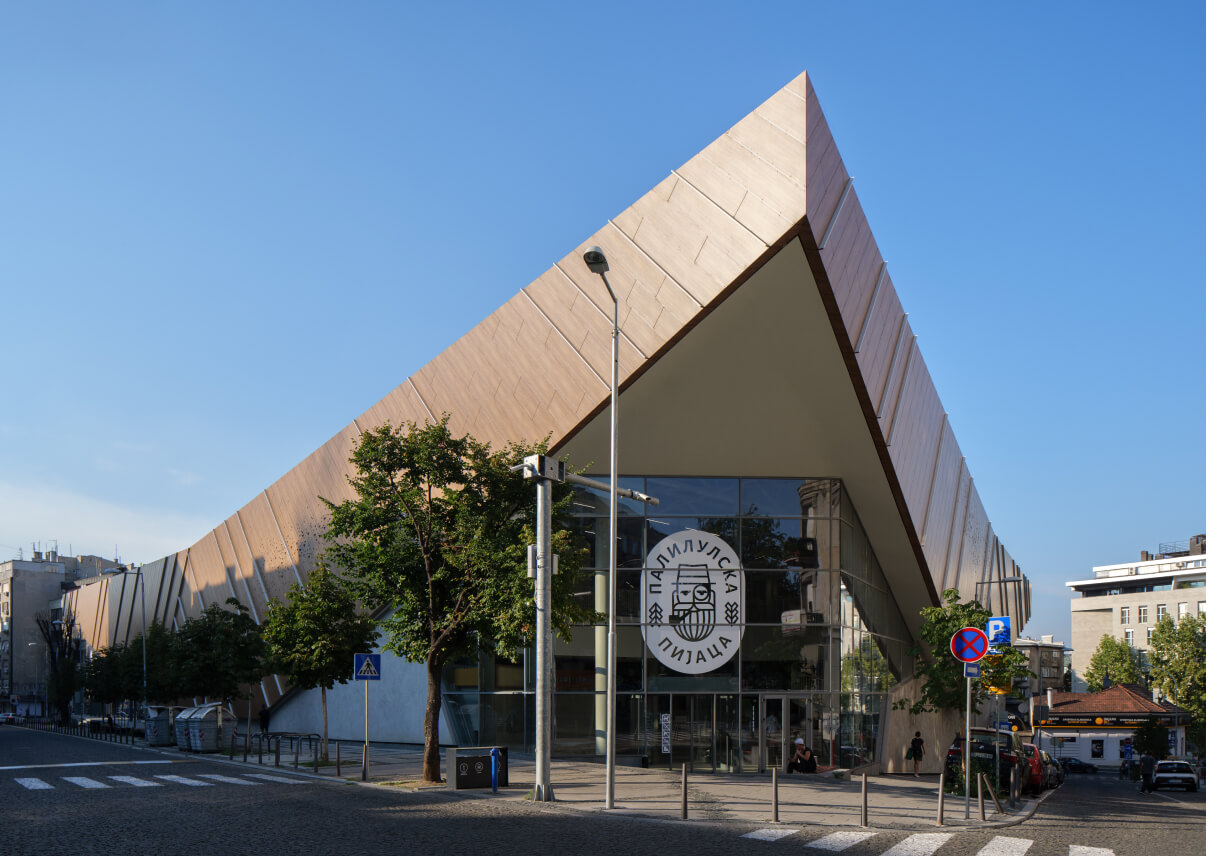
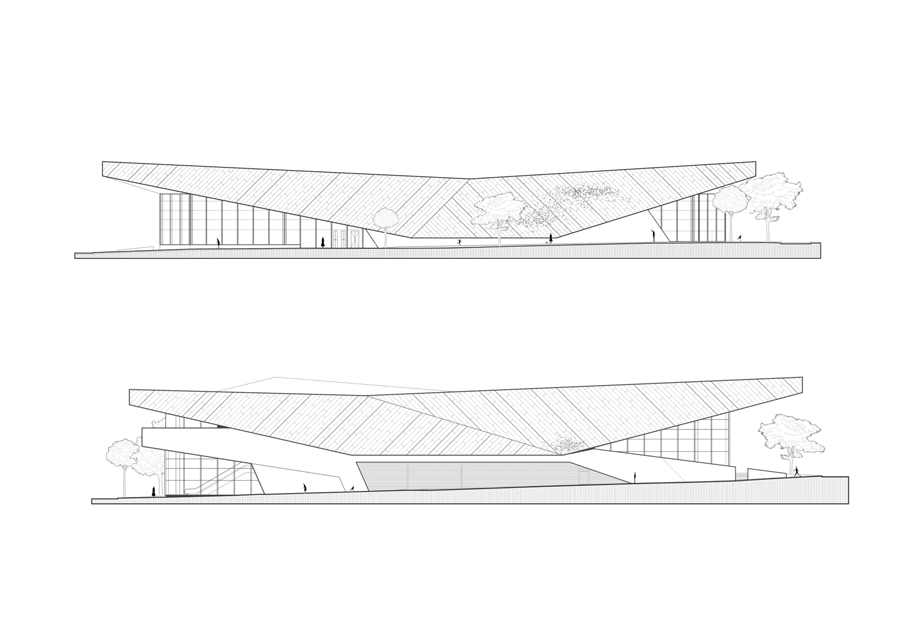
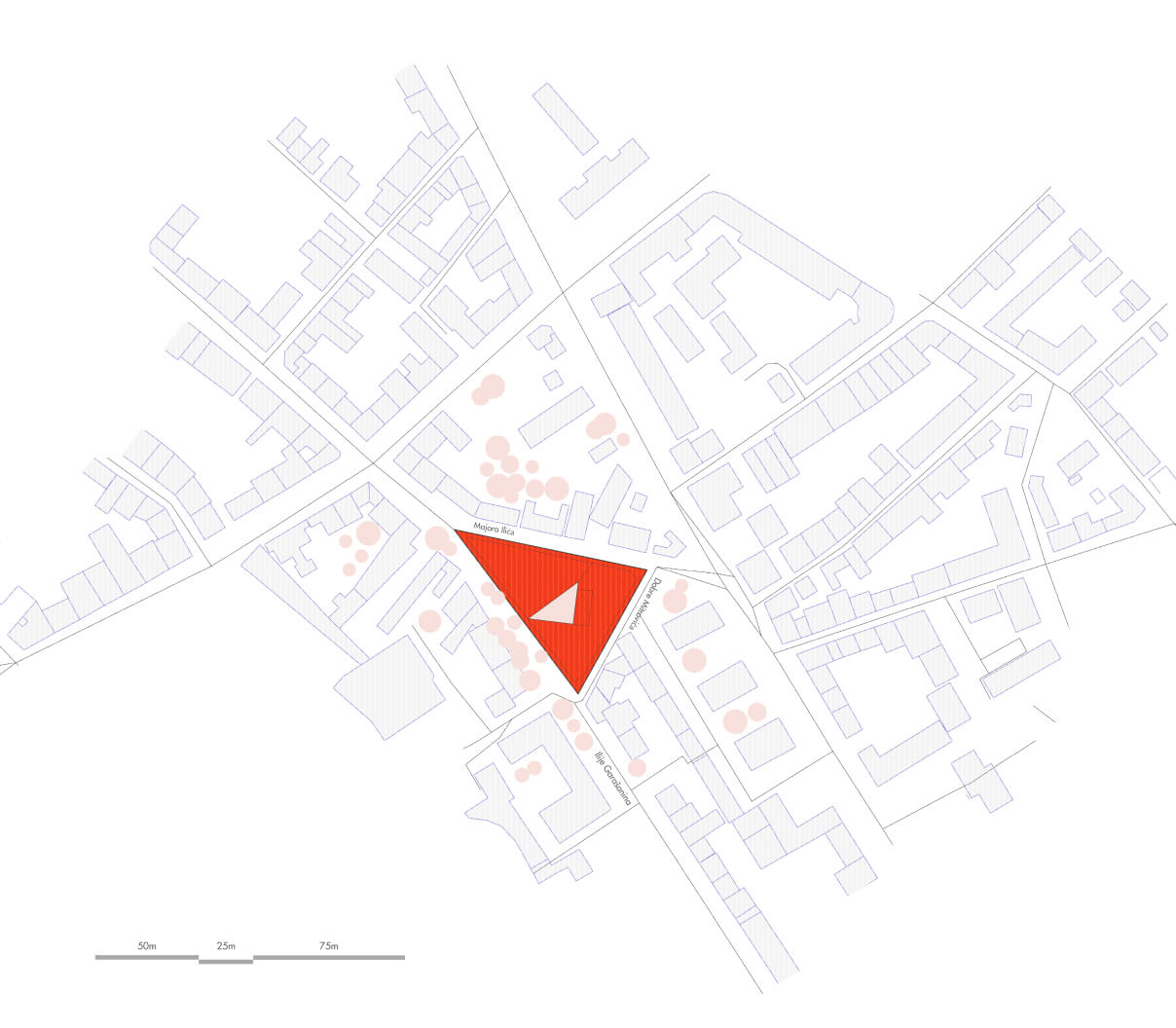
The level of the market plateau, at an elevation of 113.80, is primarily conceived as an open space with free-standing market “ships” arranged to follow the main pedestrian directions of movement, and on the other hand, enabling a continuous view from Ilija Grašanina street towards the market and vice versa from the plateau of the market towards the happenings on the street. The ships are arranged in such a way that they enable comfortable movement and visibility of the goods displayed on them.
The new Palilula market aspires to develop and become a benchmark and an important incentive for the environment, and at the same time to make a strong contribution to the urban economy of the city. The potential of this concept is also recognized in the development of tourist destinations and offers in Belgrade. For a long time, markets in the world have been mandatory places to visit where you can get to know the culture of people, through the consumption of local specialties, food and drinks.
