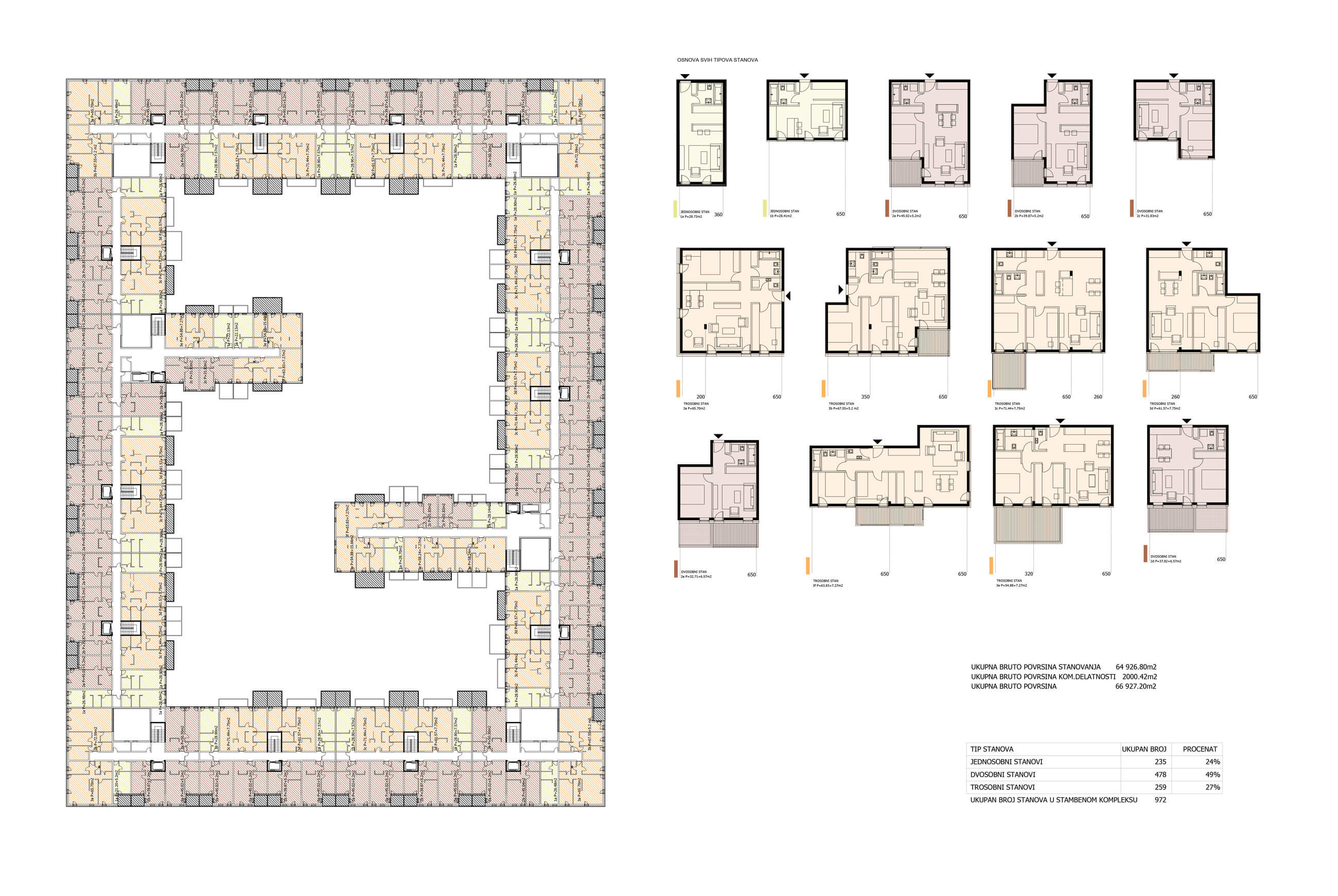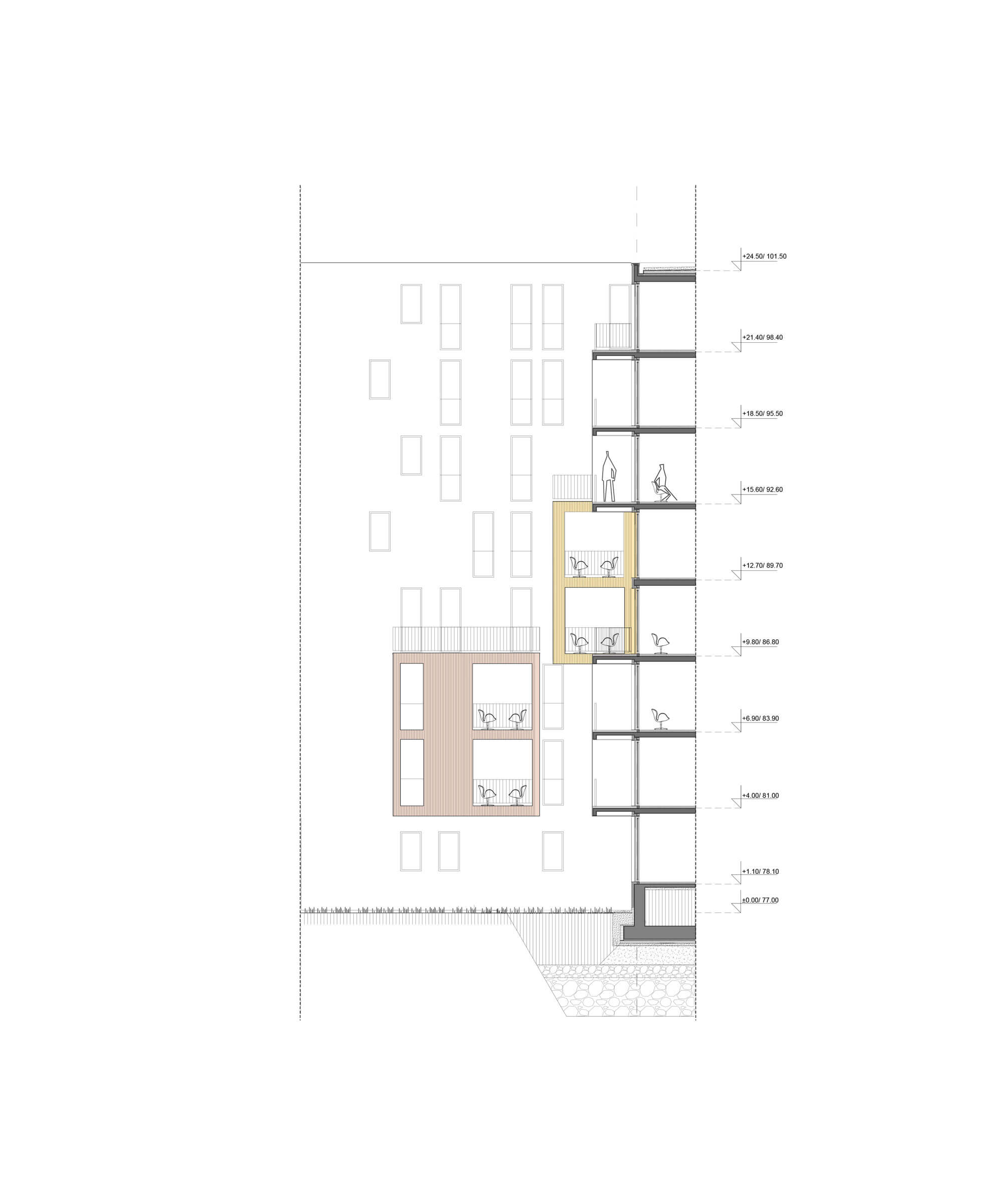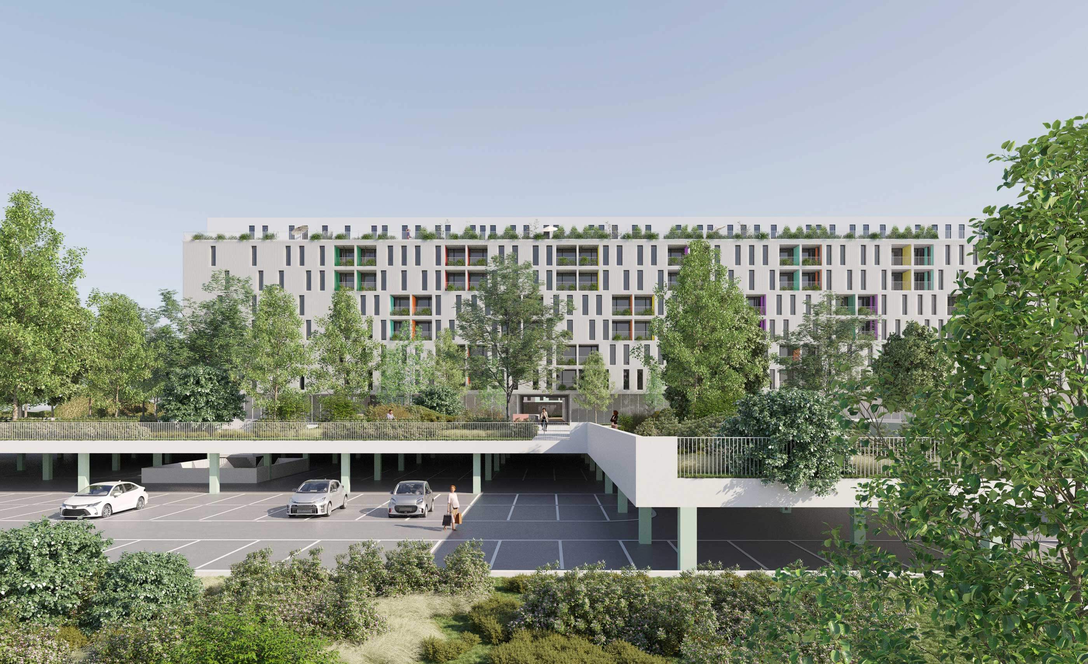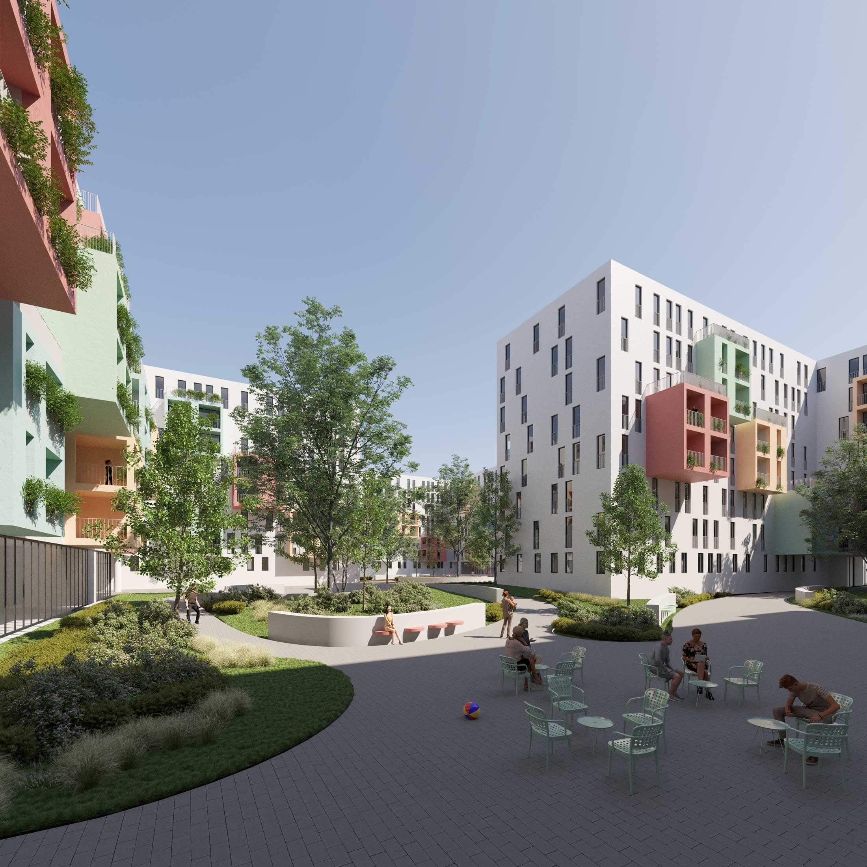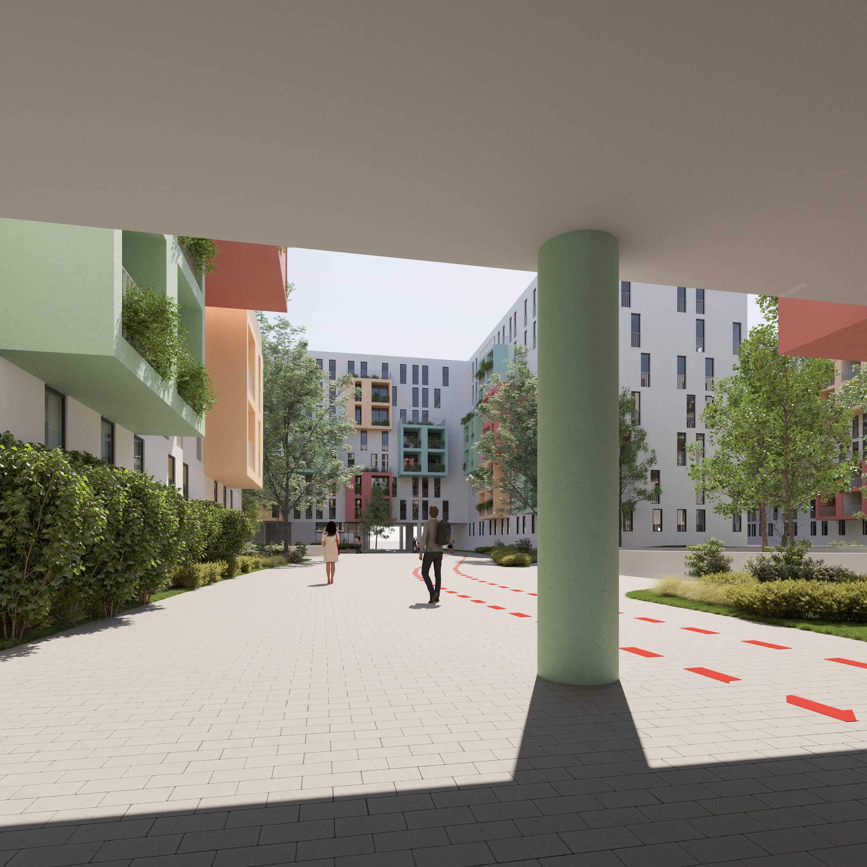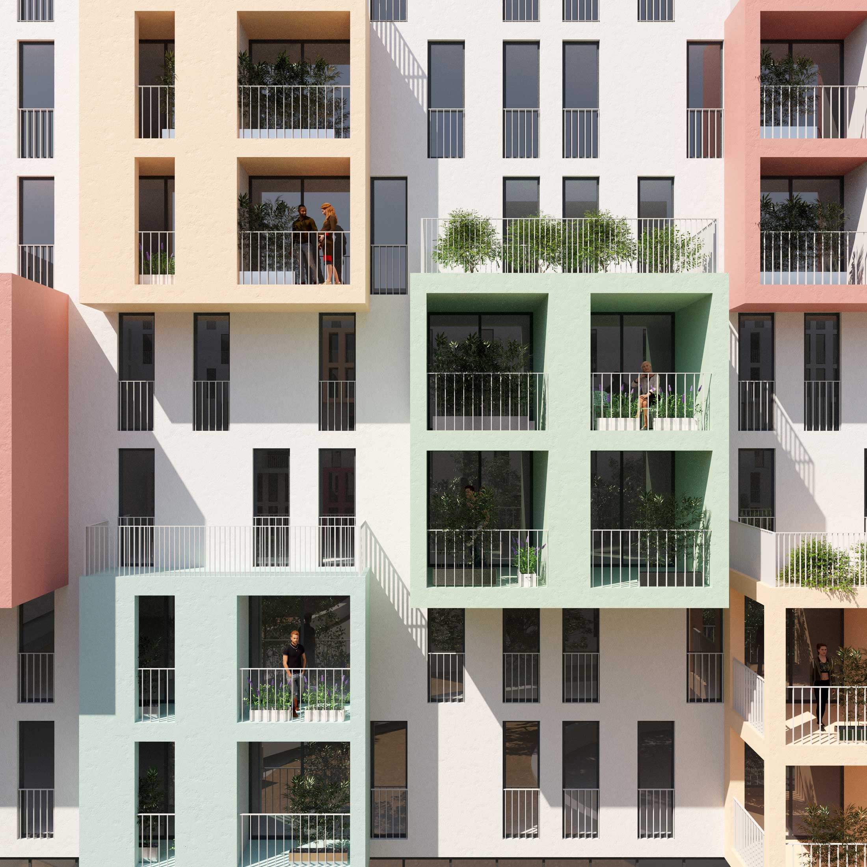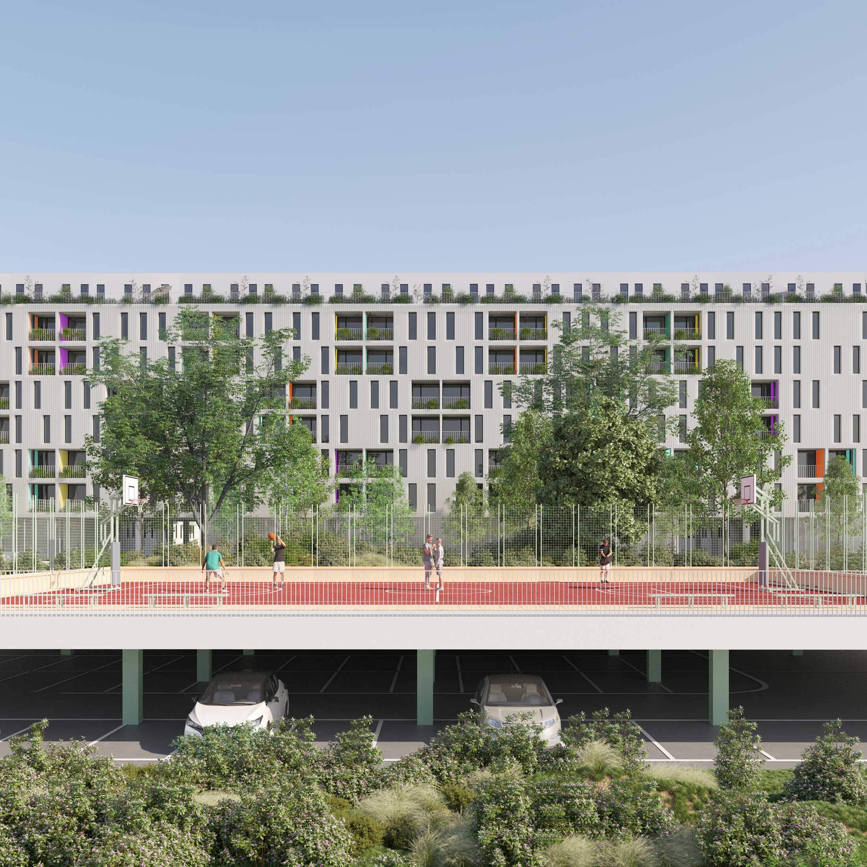The inner courtyard “spills” through open access pedestrian areas and passes into a more open public space to green plateaus
Dr Ivana Ribara
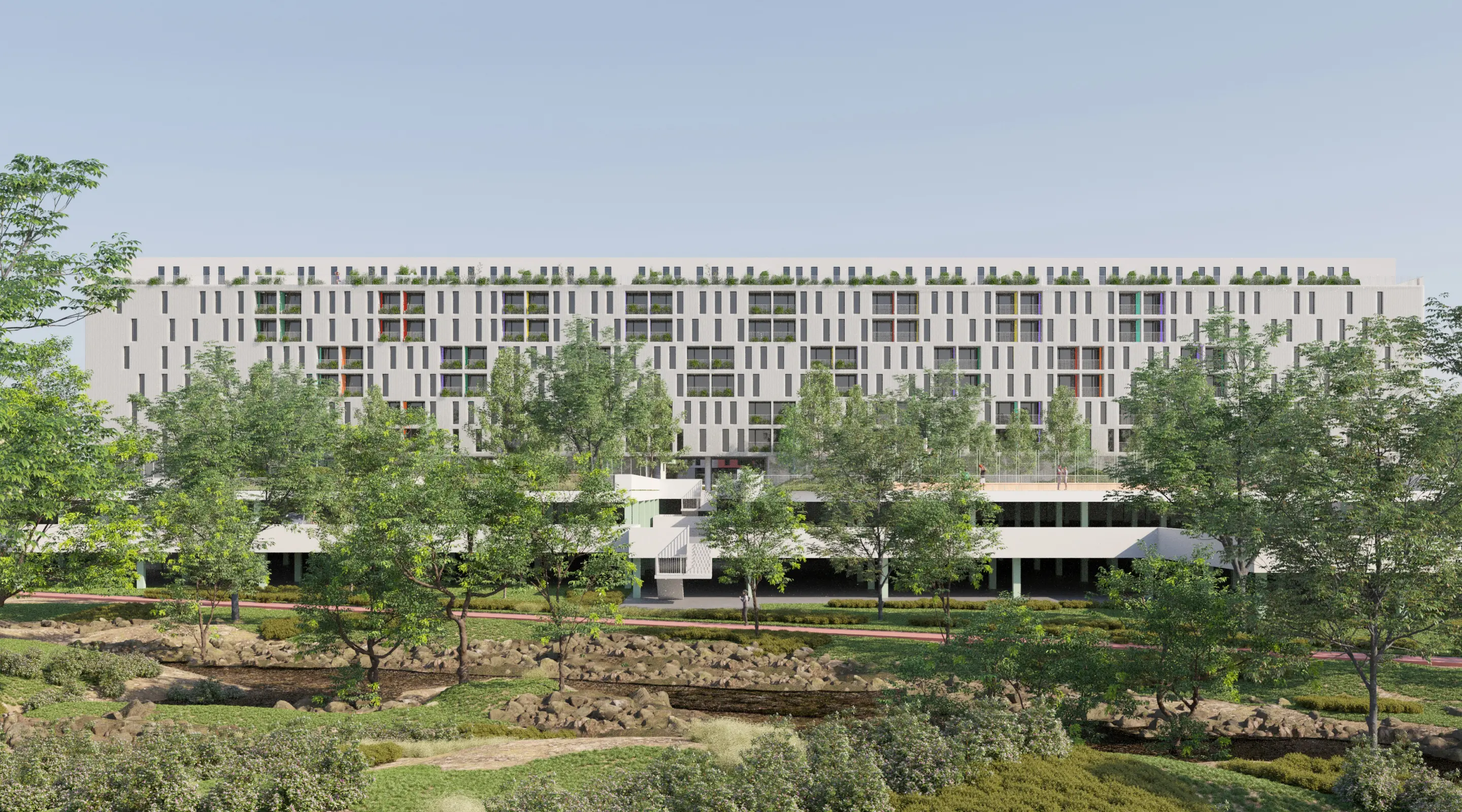
Location / Belgrade, Serbia
Year / 2011
Area / 66 927m²
Client / Direkcija za građevinsko zemljište i izgradnju Beograda
Project team / Marina Lazović / Danica Stojiljković / Dunja Nedeljković
3d model and graphic presentation / Filip Popović
The location of the residential complex is located on the territory of the municipality of Novi Beograd along Dr. Ivan Ribara Street, which is also the access road to the newly designed complex.
The plot itself is oriented north-east, south-west with uneven terrain and the influence of winds from the south-east side. These morphological characteristics had a great influence on the way residential buildings were formed on the site. The location is surrounded by residential complexes on the north and north-east side, while the construction of a sports and recreation complex is expected on the south-east side. Considering the circumstances of the wider environment and fitting into the prescribed parameters as well as the morphology of the terrain, the idea was imposed to use the 5-meter unevenness of the terrain as a necessary space for parking.
The residential complex formed as a closed block structure integrates the space of the internal “intimate” courtyard with green sports and recreational areas at the highest elevation of the location. With this structure, we tried to reconcile the influence of strong winds from the south-eastern side and at the same time take advantage of the sunlight for the residential units.
The project, limited by the existing “rigid” urban plan of this area, which had to be followed, replaces the lack of external public space with shared environments within the complex.
The large open space inside the block, designed in the form of a shared courtyard, represents a “public garden” facing the sun intended for children’s play, sports and relaxation.
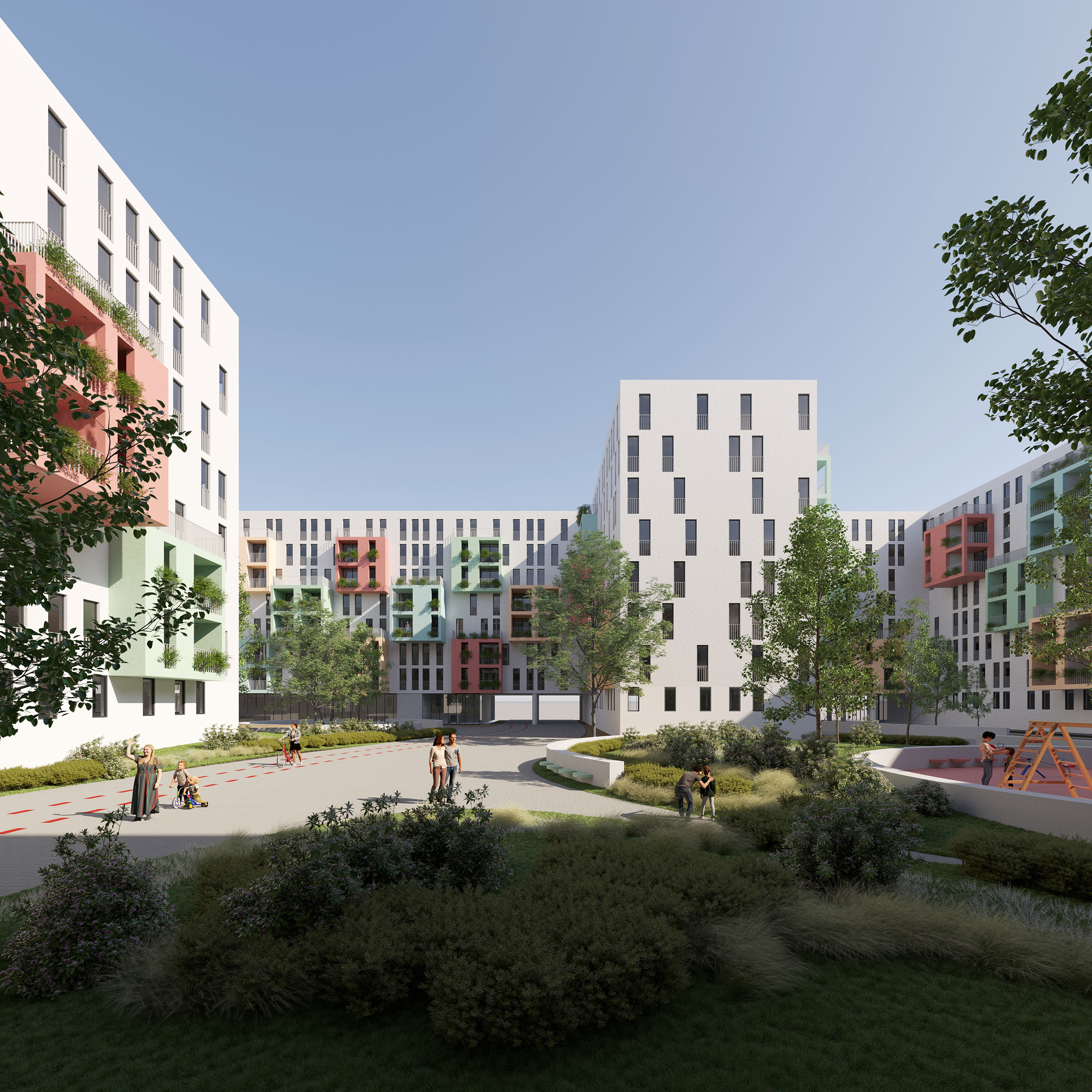
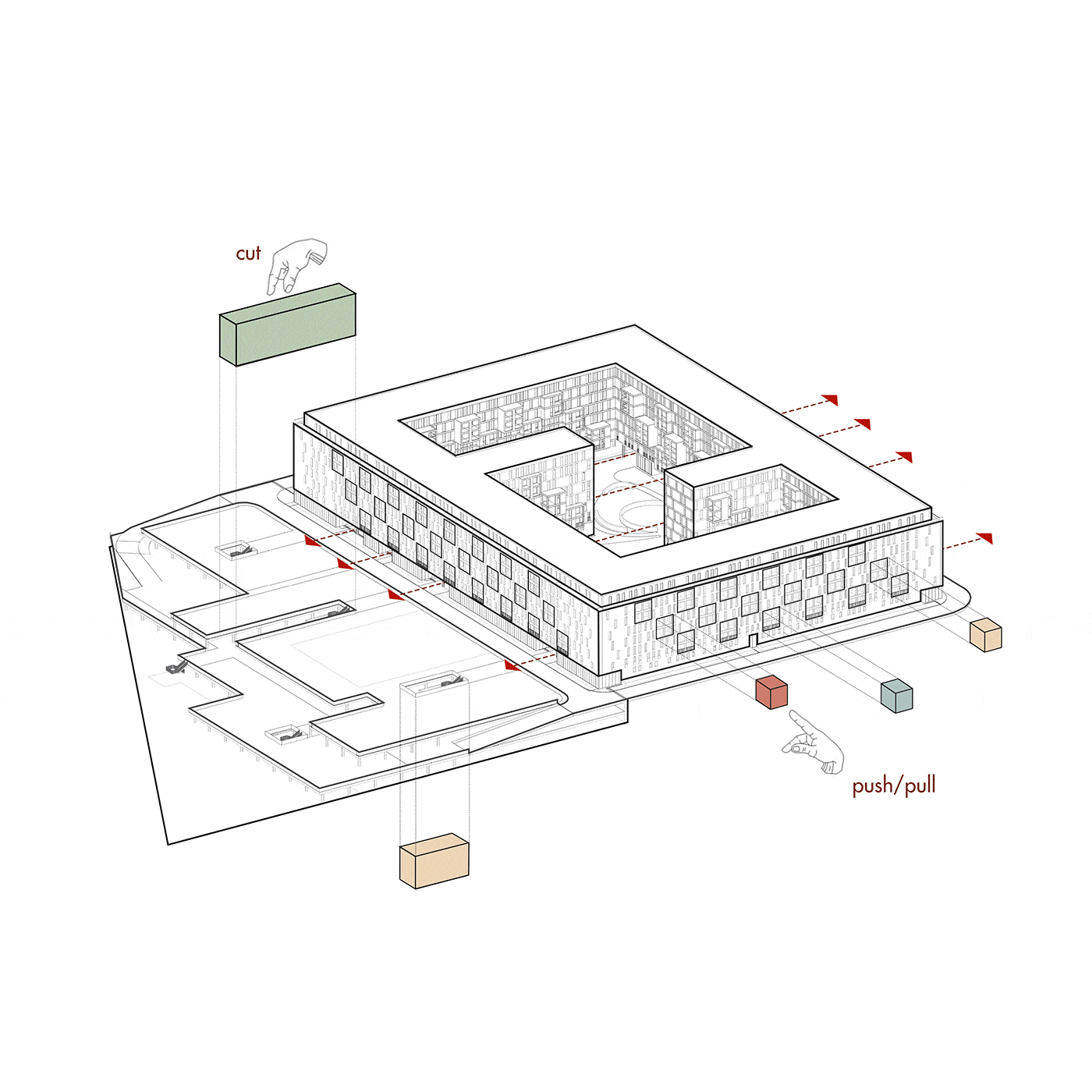
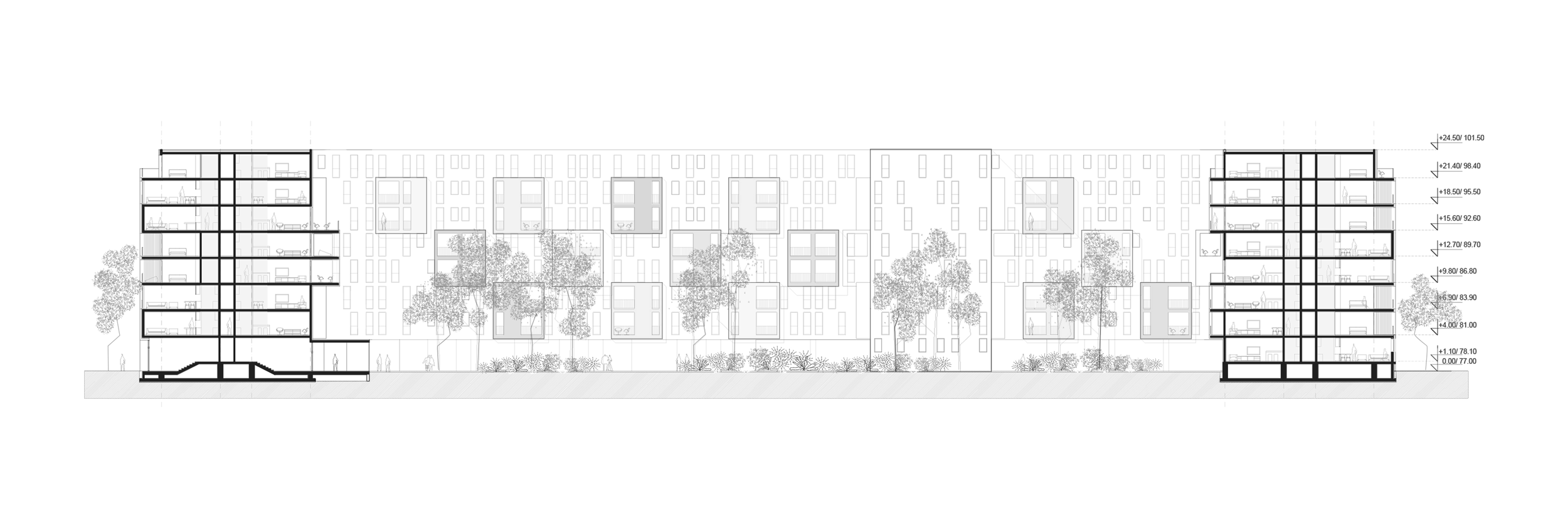
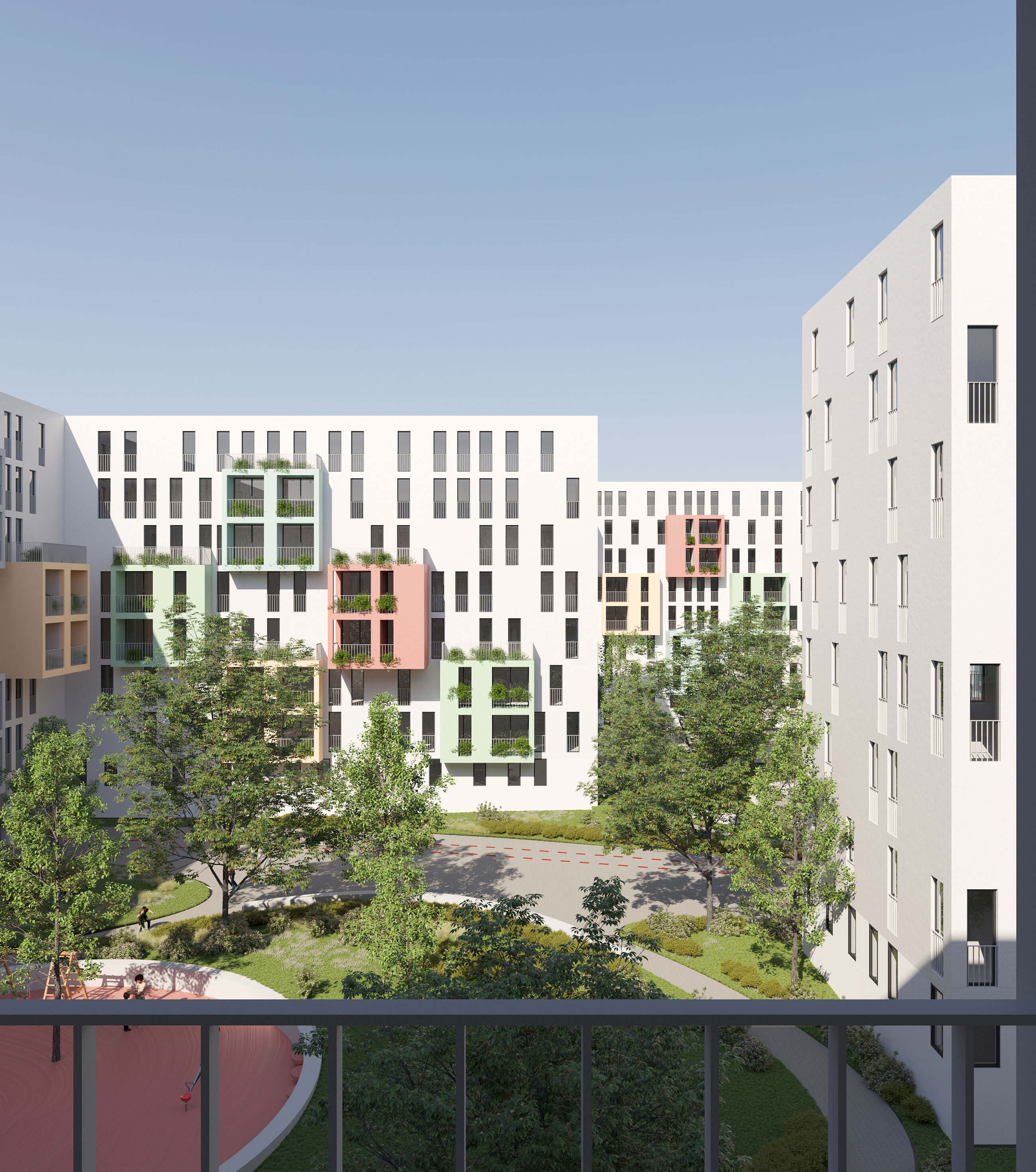
integrating with sports and recreational facilities under which open, partially covered and covered parking spaces are designed.
The apartments, typologically designed around a central core, express their individuality through balcony protrusions or intrusions on the facade, in different positions, which give accents and a dynamic character to the entire settlement. The architectural concept of the complex was that the external facade is characterized by recessed terraces – loggias, given the greater exposure to atmospheric influences, it is thus protected, intimate and tucked away. While the facade towards the inner courtyard is characterized by terraces that go out into the space, creating dynamics.
The use of color on the facade compensates for modest opportunities for the use of higher quality materials and gives the whole complex a brighter character.
