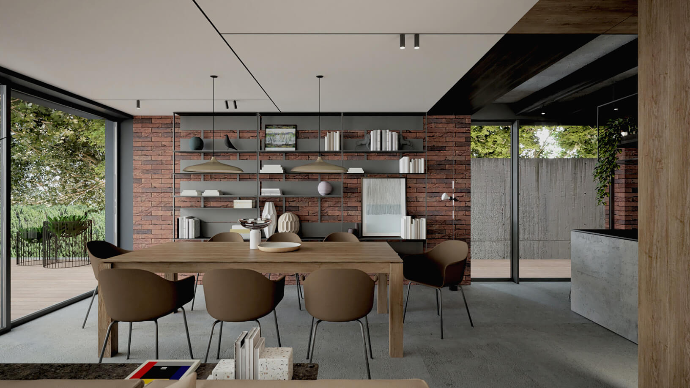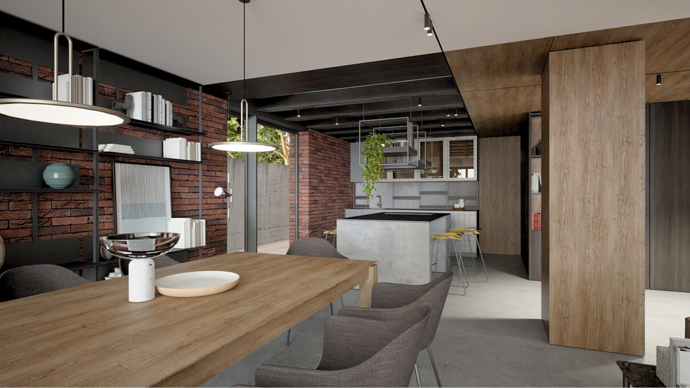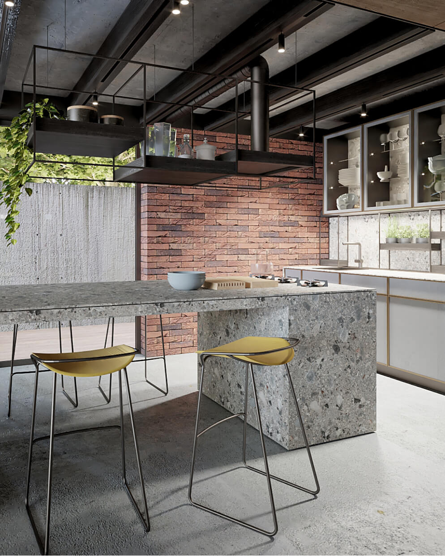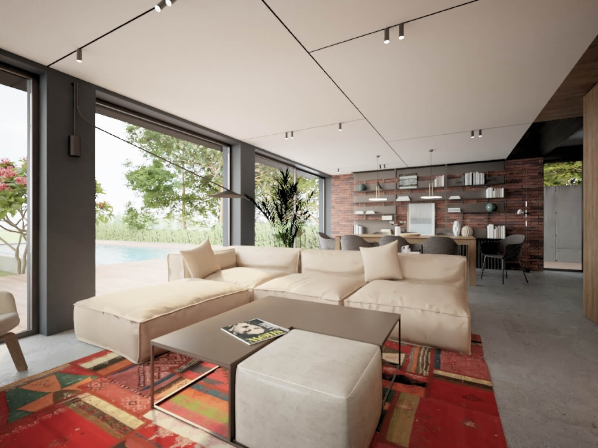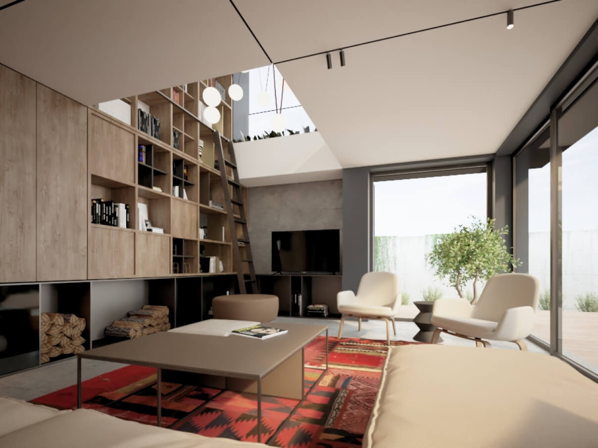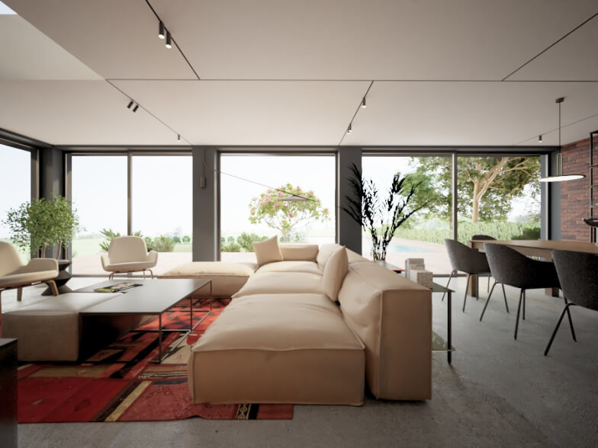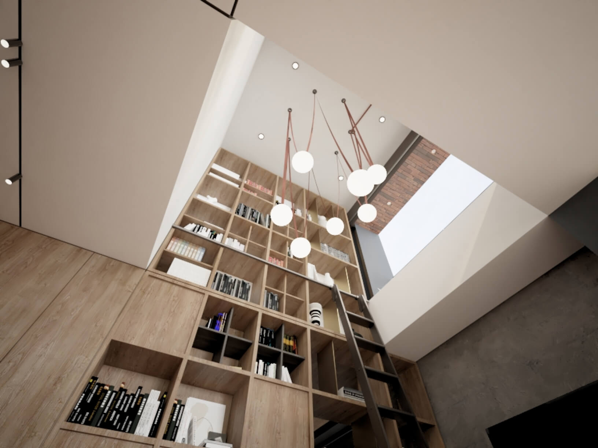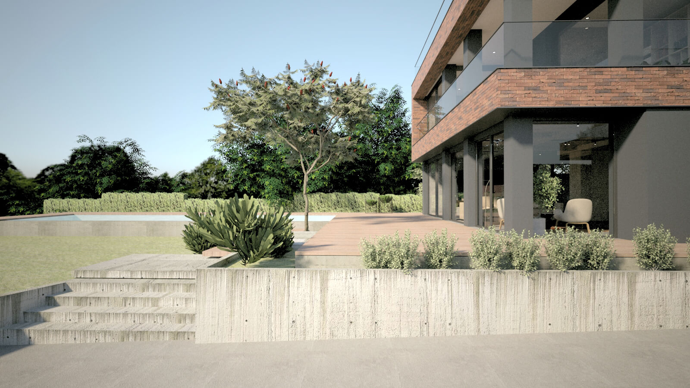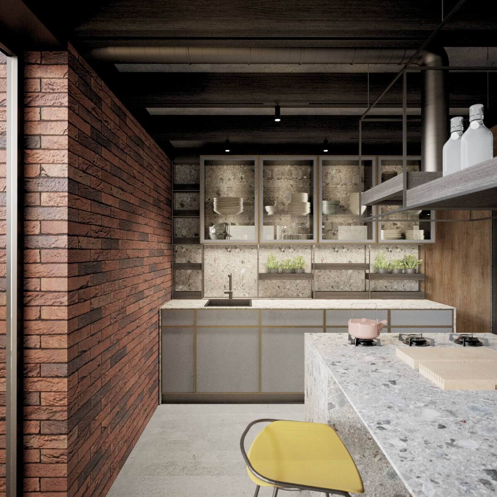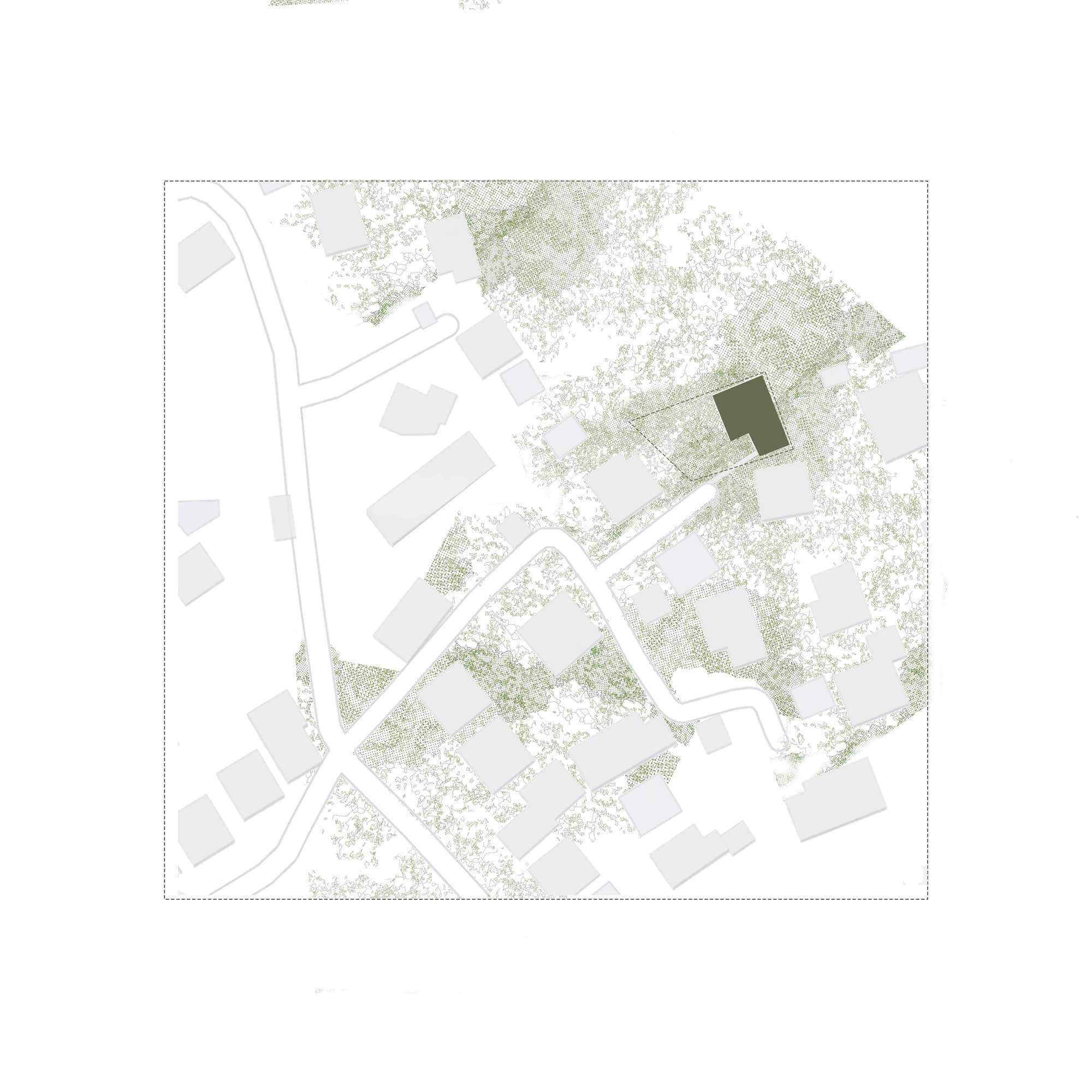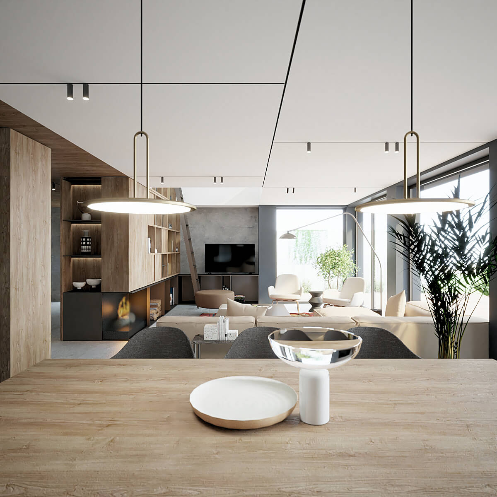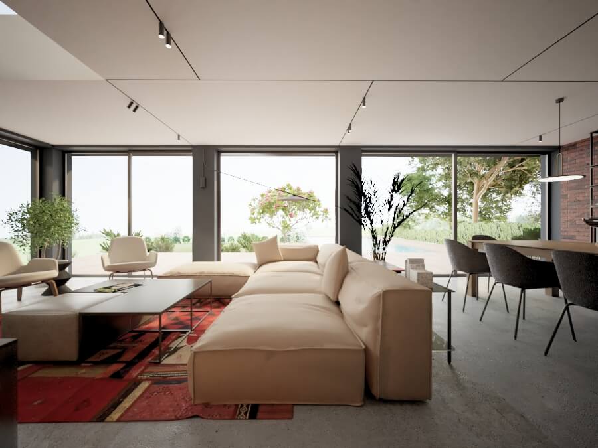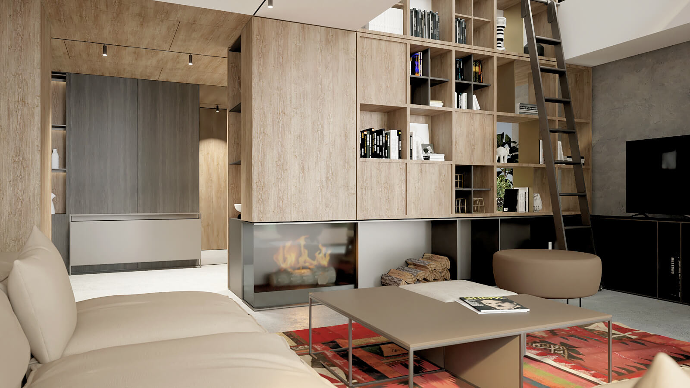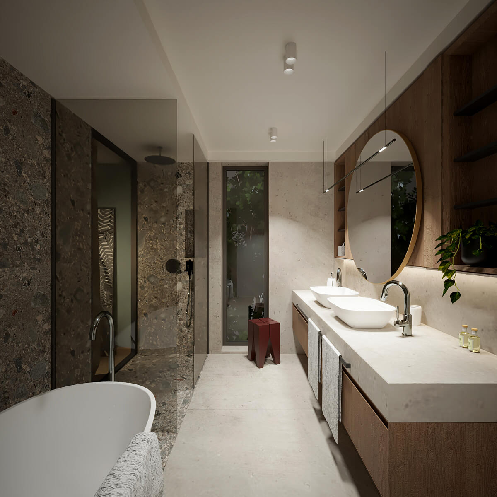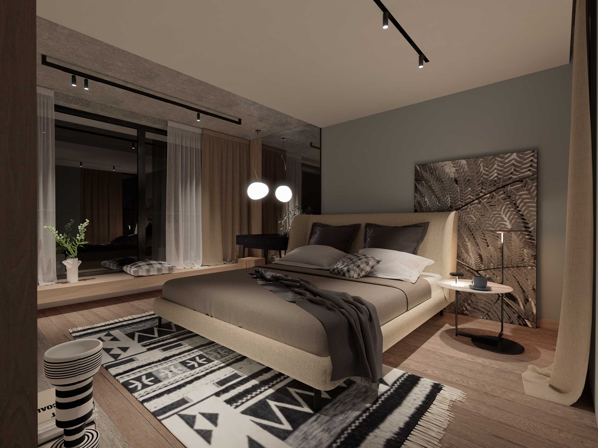The ground floor is completely open, which can be seen in the entrance area through the staircase area. Within that space, there is also a glass vertical that follows the staircase and opens the view to the aforementioned elevation in the rear area of the house. The rest of the ground floor is revealed after passing through a wooden composition inserted into the space, which defines the zones of the living room with the dining room and the kitchen. The wooden form also penetrates into the space of the first floor through an open slab. The client wanted a large bookshelf and as much light as possible.
House B
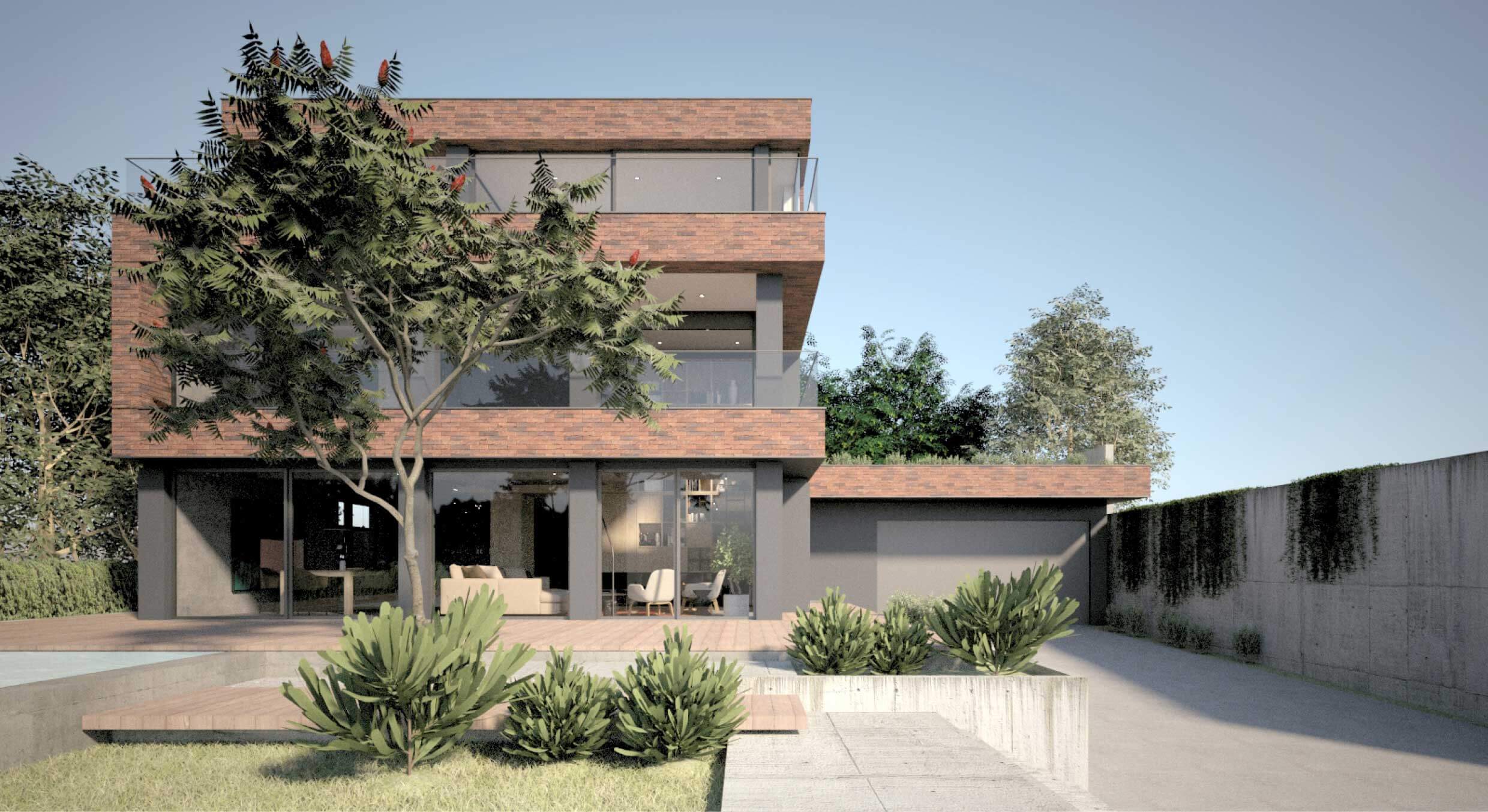
Location / Višnjička banja, Serbia
Year / 2019 – ongoing
Area / 300m²
Client / private
Project team / Marina Lazović / Predrag Ignjatović /
Zoran Lazović / Dunja Nedeljković
Graphic presentation / Filip Popović
The house is located in a high position in the village of Višnjička banja, Belgrade. It is located in an indented part of the steep terrain from which there are unobstructed views of the city panorama and the Danube River. Greenery in the form of lush tree tops on the adjacent plot and in the background of the house emphasizes the feeling of height.
The house is the result of a drastic reconstruction of an existing building that was found in an unfinished state. The client’s desire was to structurally maintain the existing state while everything else was subject to change. It was necessary to create a modern house with large terraces and glass surfaces, a swimming pool and a garage for two cars.
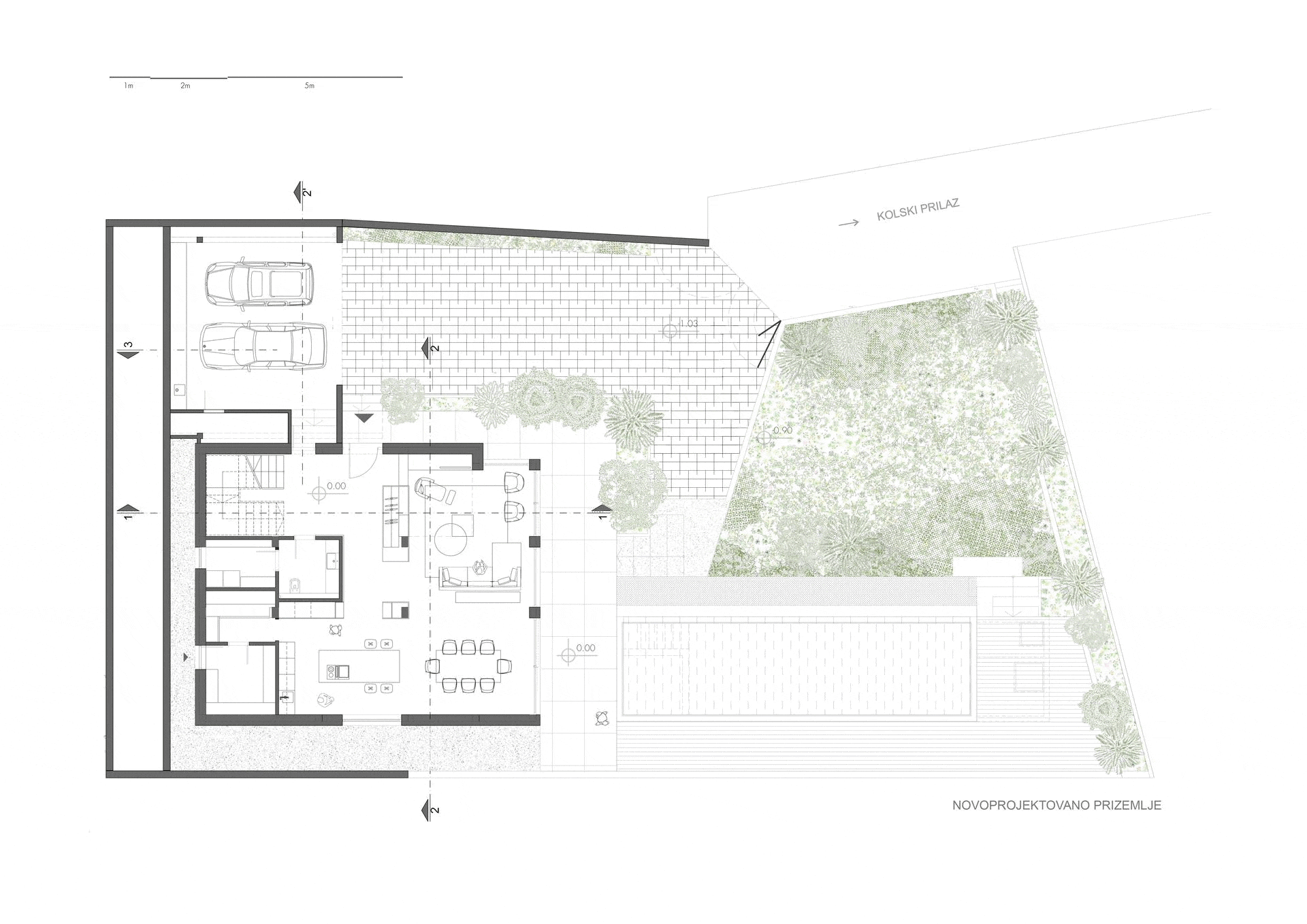
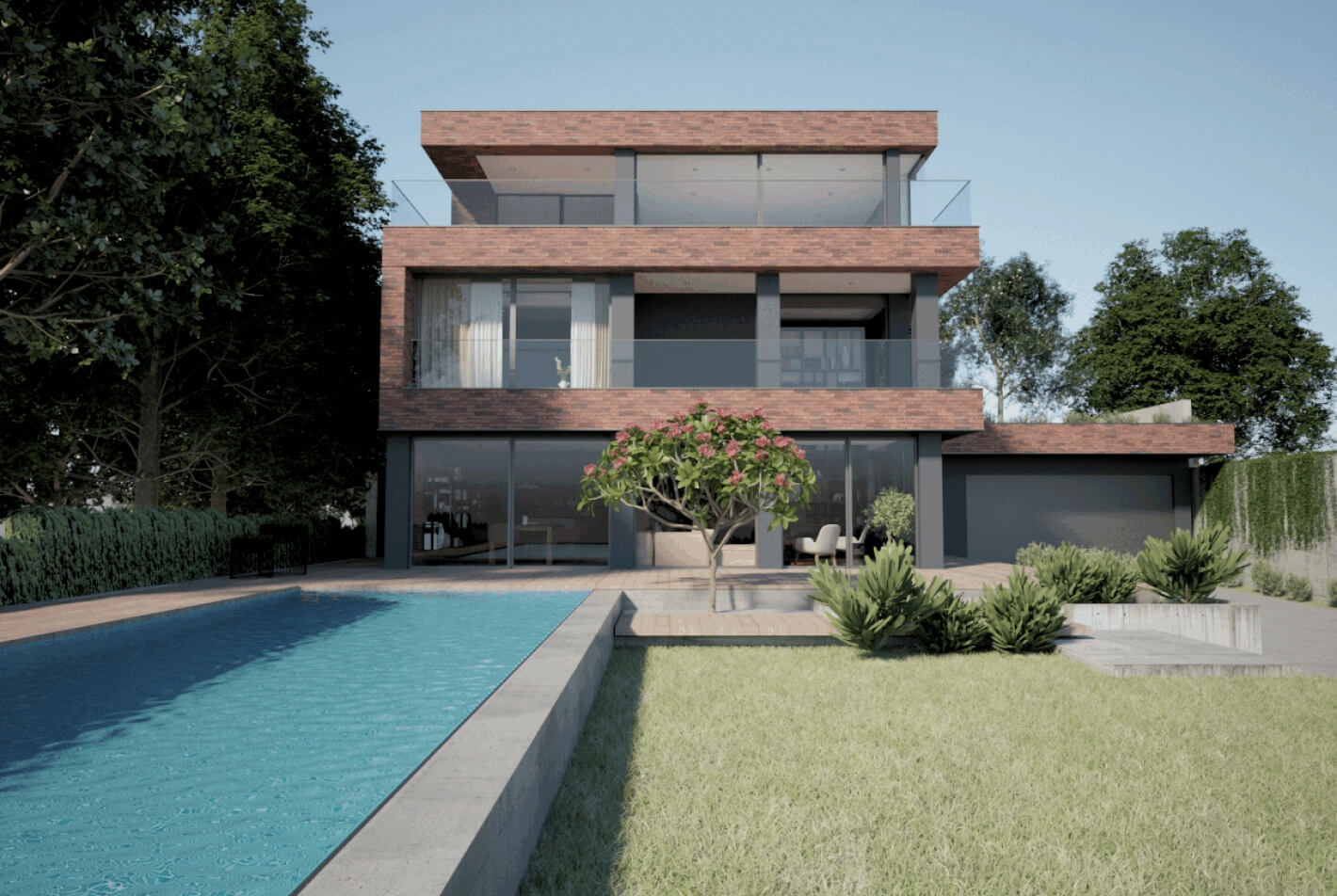
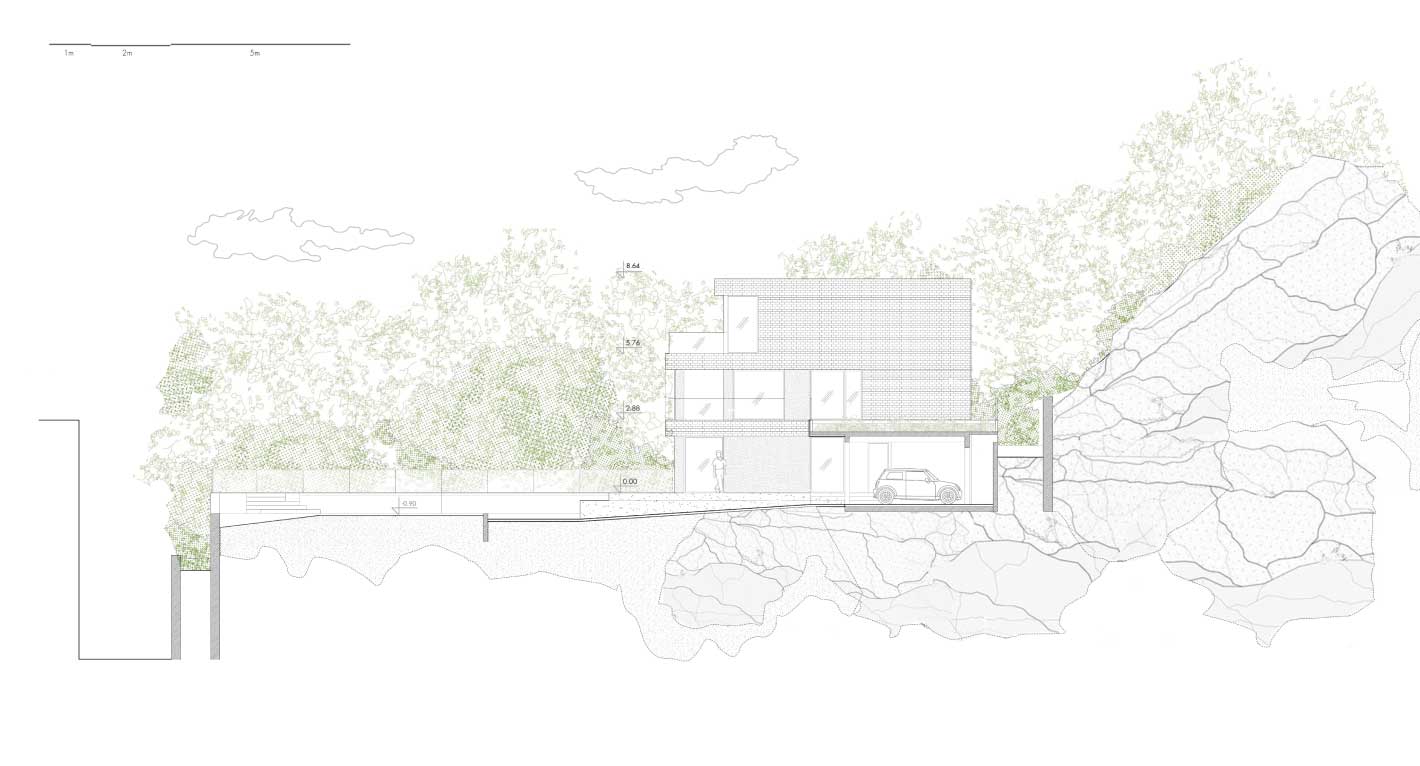
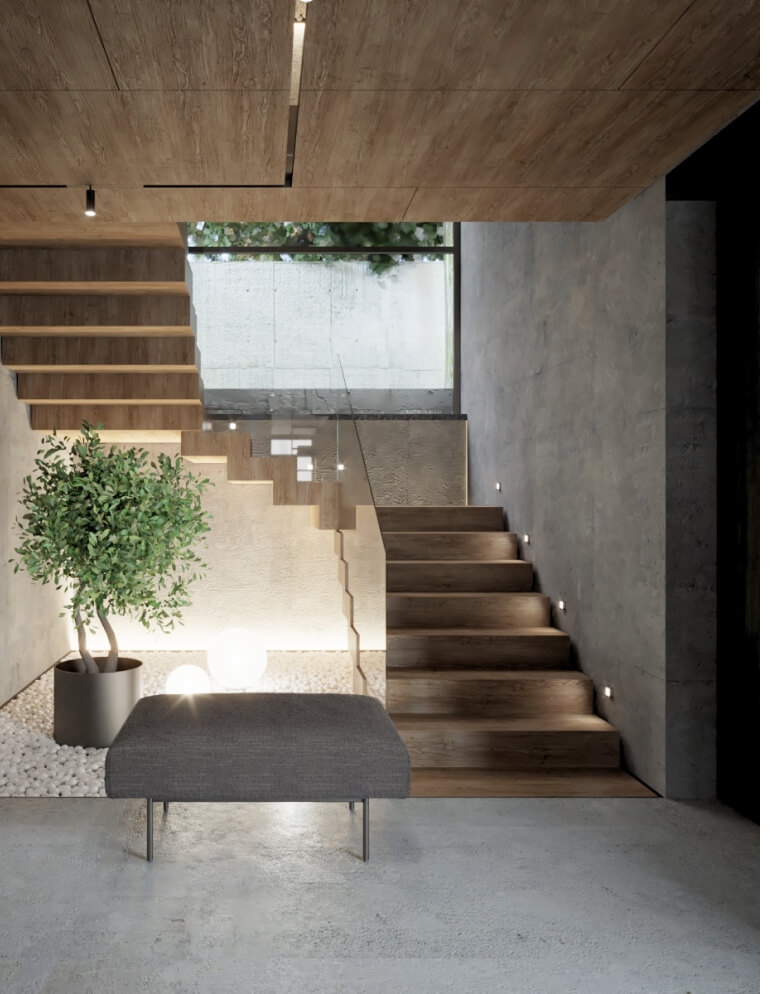
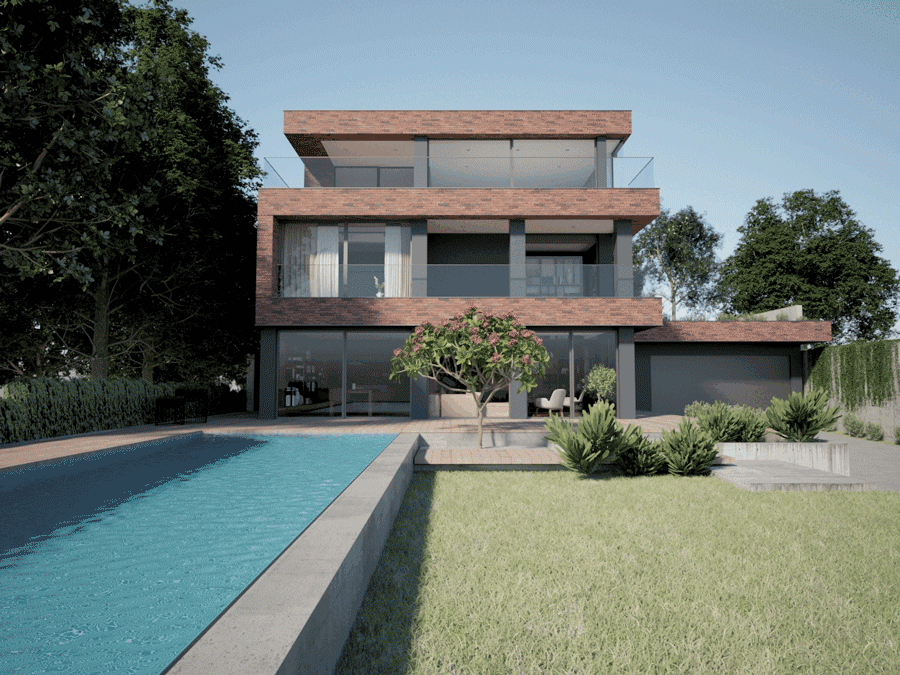
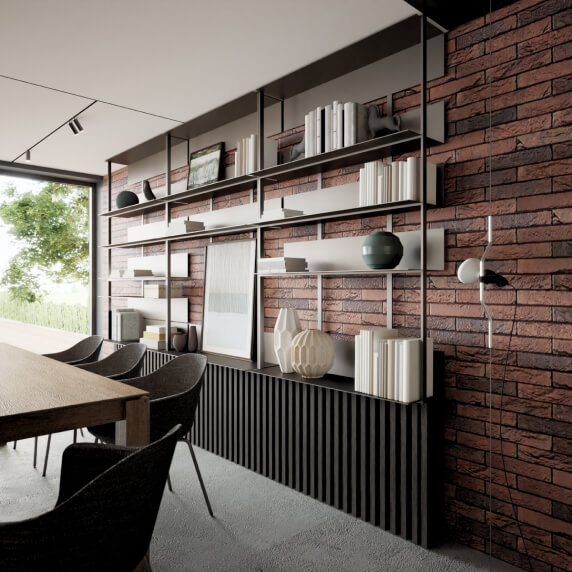
The inherited construction of the old building had a rather low floor height, so the breaking of the slab provided an opportunity for additional light to flow in, as well as the formation of a large wooden composition, which became the main motif of the house.
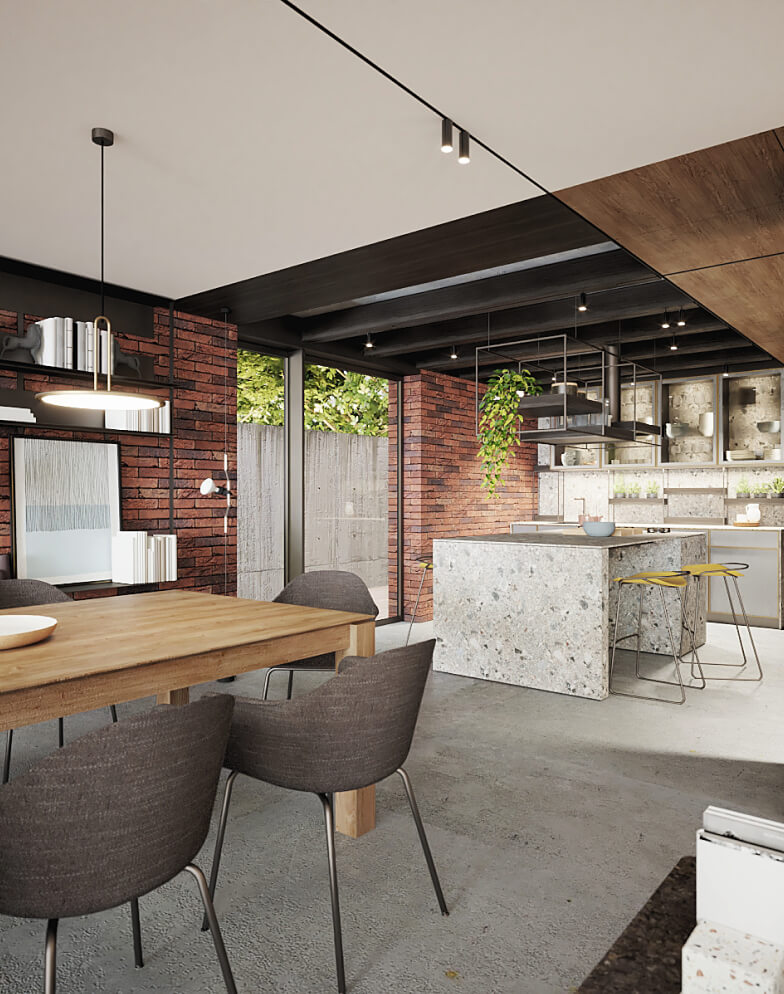
The wooden composition is connected to the stairs through the ceiling treatment and thus connects to the sleeping area on the first floor. From the contents on the first floor, there are bedrooms with a shared toilet and a master bedroom block with its own bathroom, wardrobe and terrace. Via the terrace, visual contact with the living room area and the aforementioned shelf was achieved. In addition to the bedrooms, this level provides access to the terrace located on the roof of the integrated garage. From there, a more intimate relationship is formed with the object and the back part in the form of a garden.
The last floor is a work, fitness and rest area consisting of two rooms, a toilet and a large terrace. It is the level with the best views that provides the users of the space with moments of inspiration, relaxation and motivation. The pool in the yard, which is practically an extension of the living space, completes the solution of a private house with ambient settings for every occasion and part of the day.
