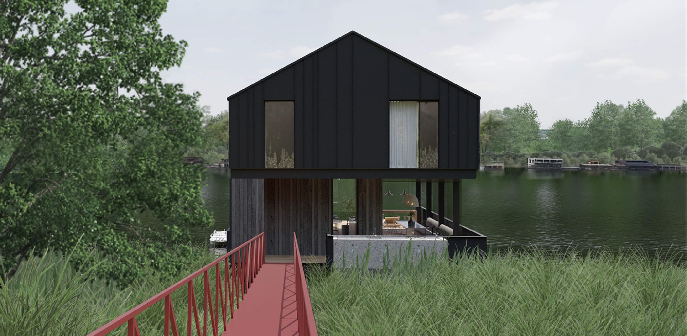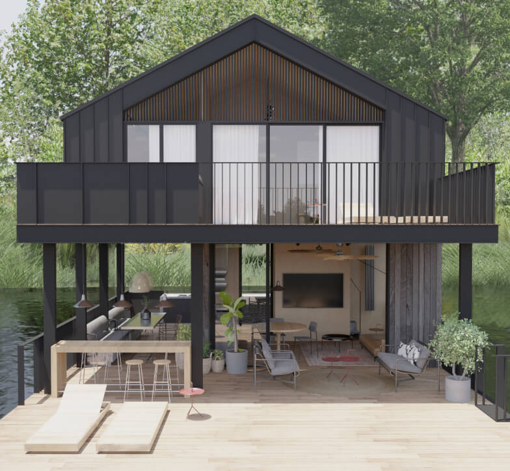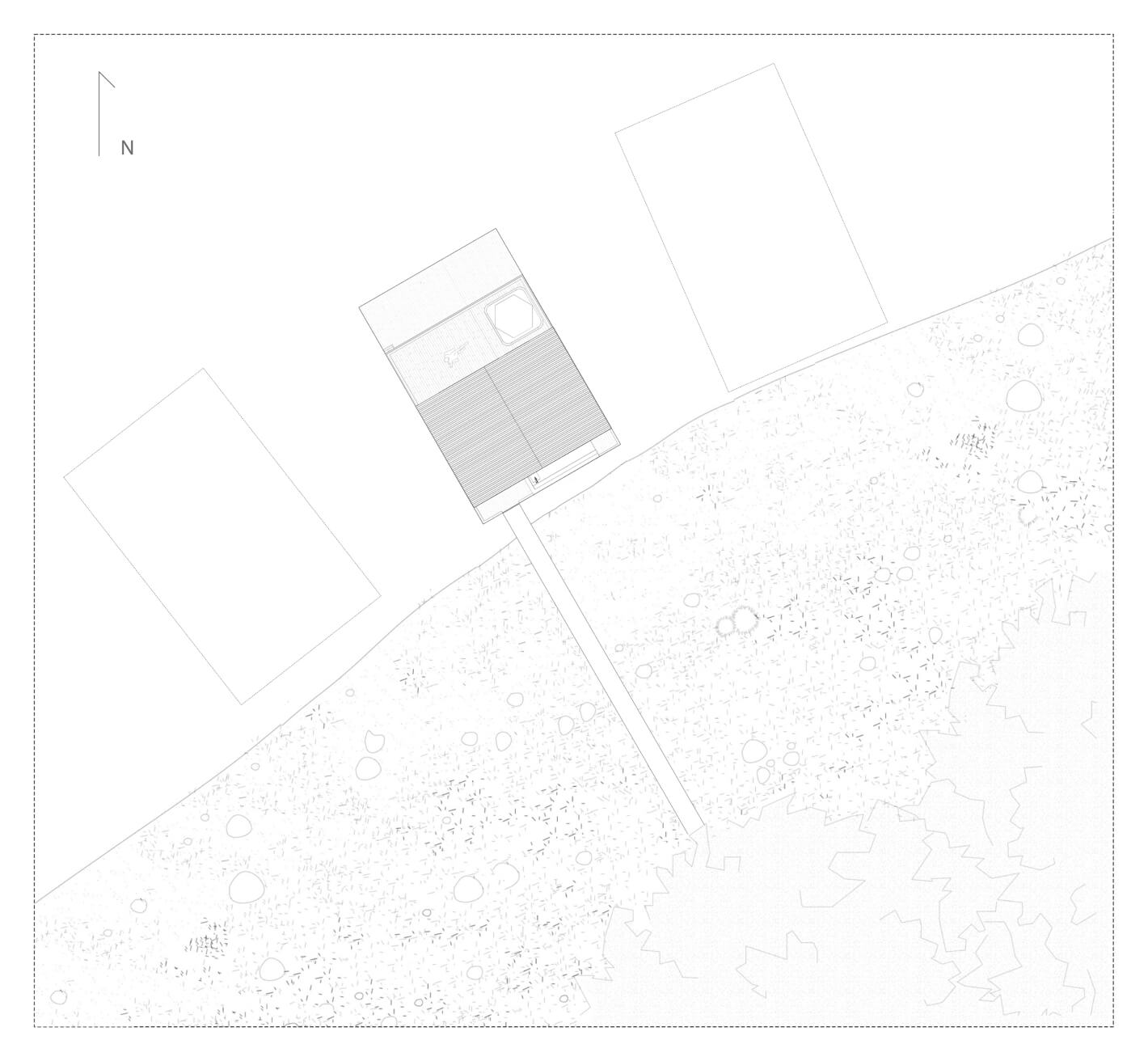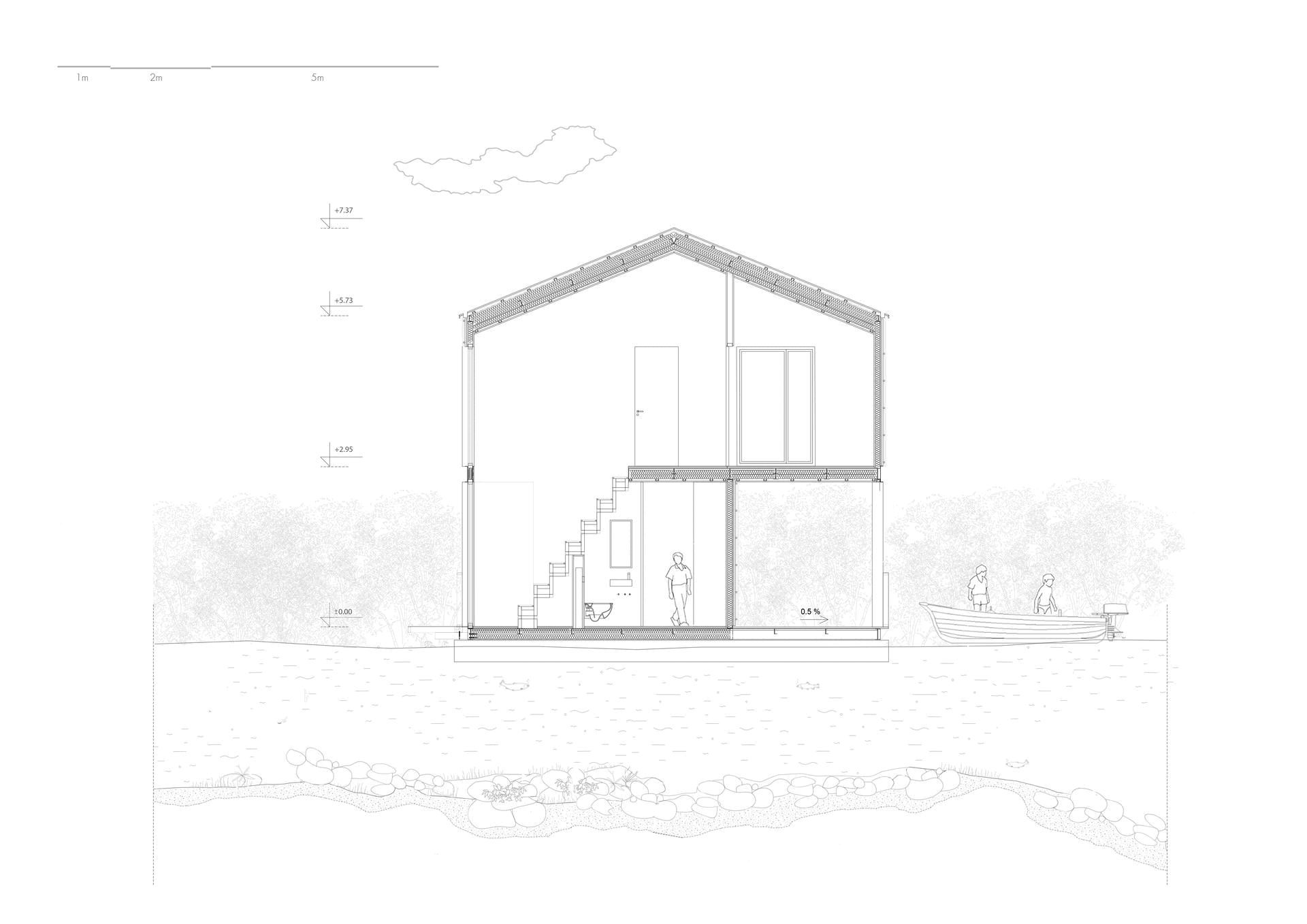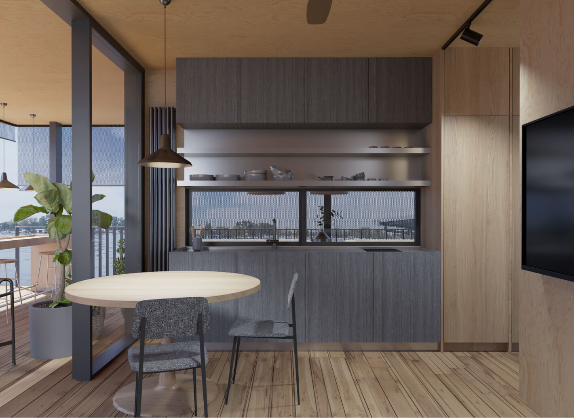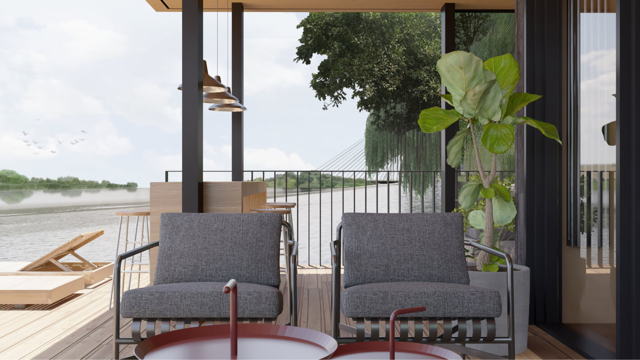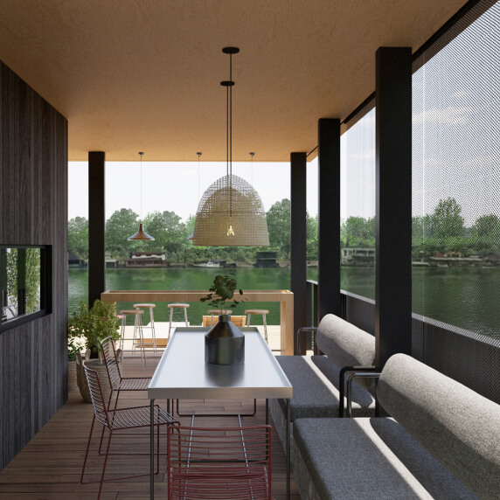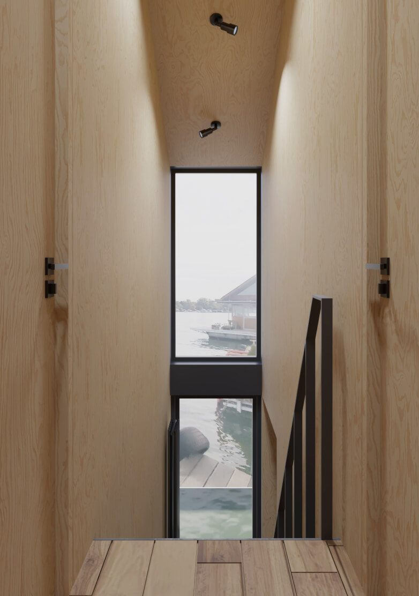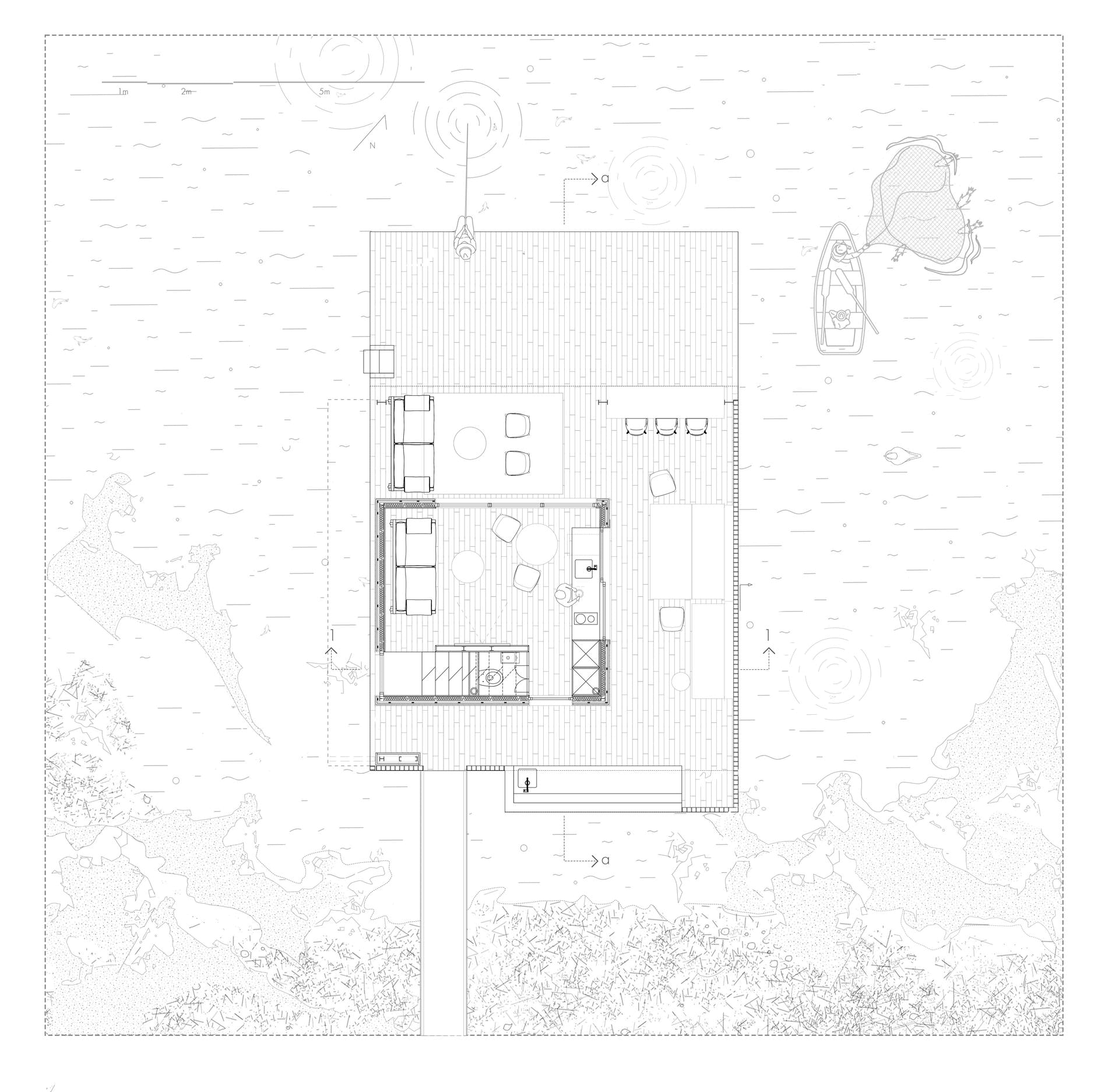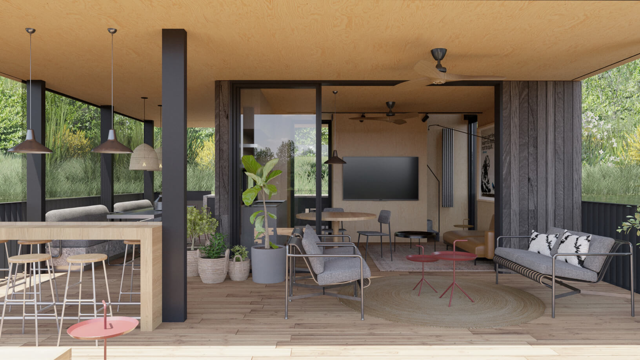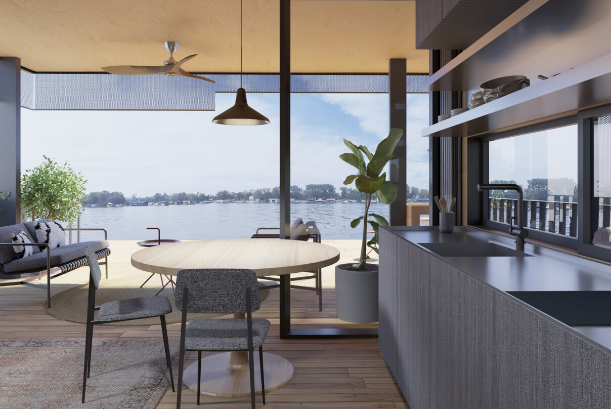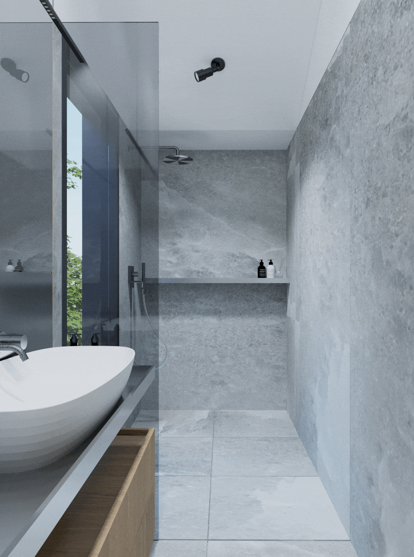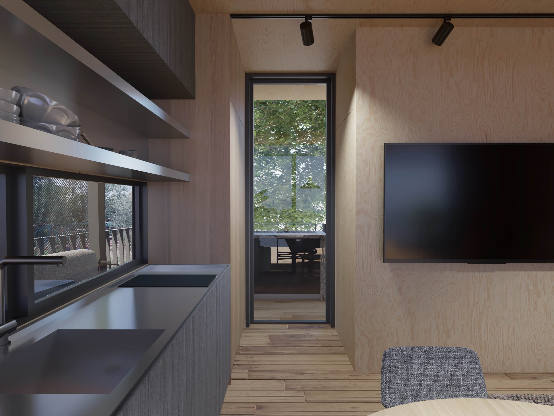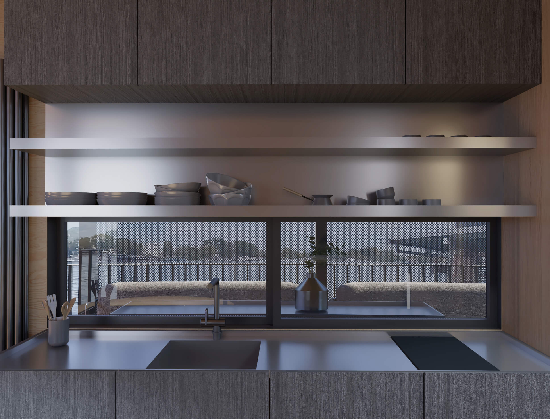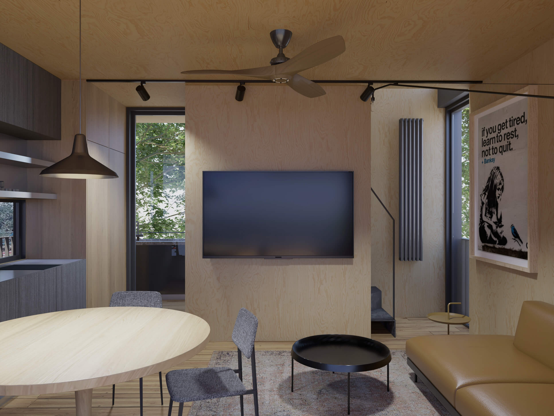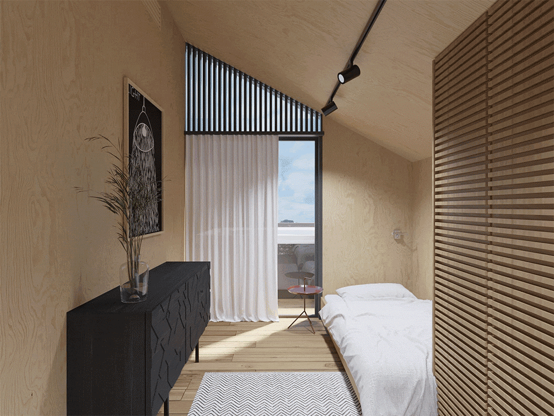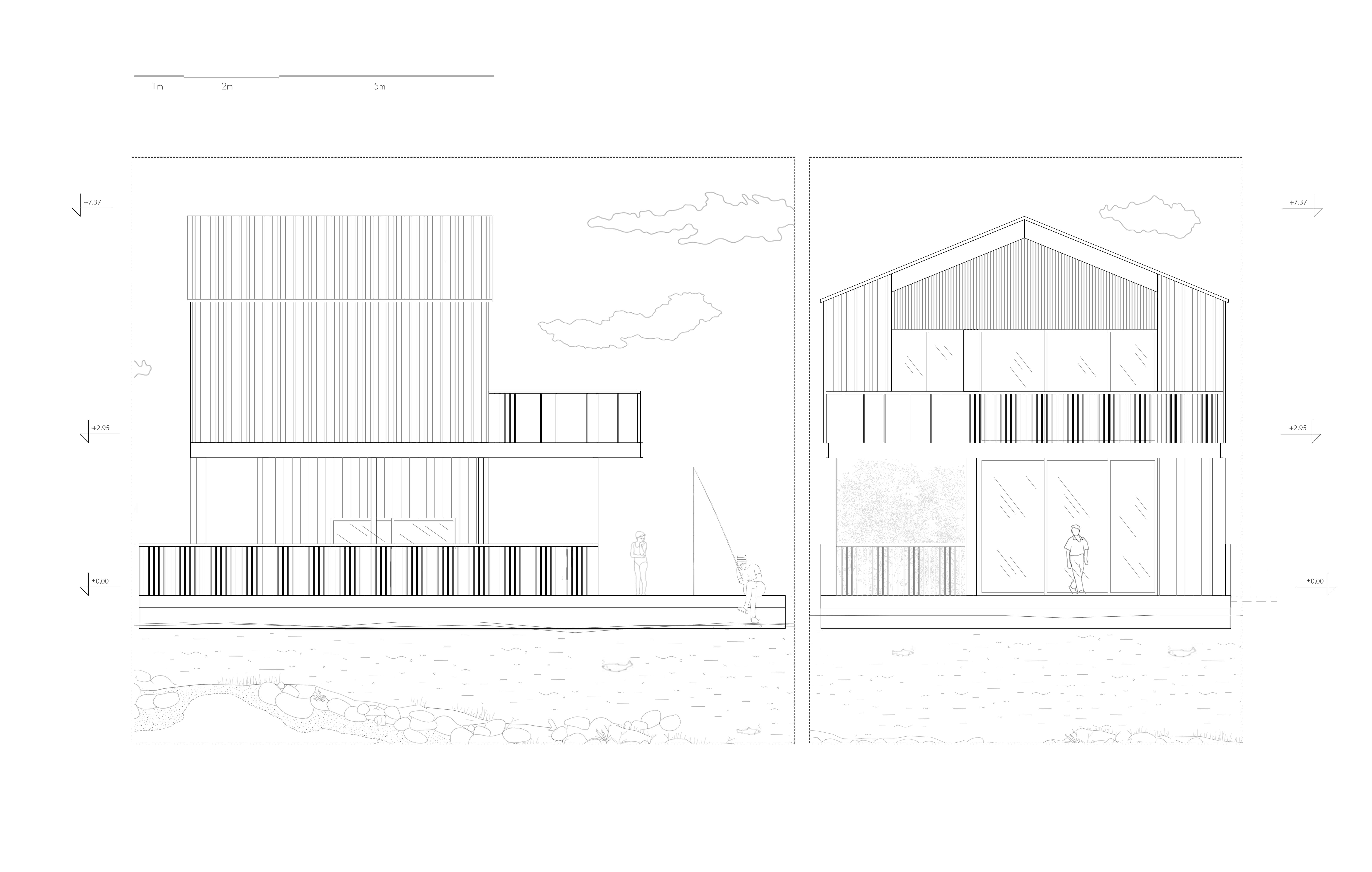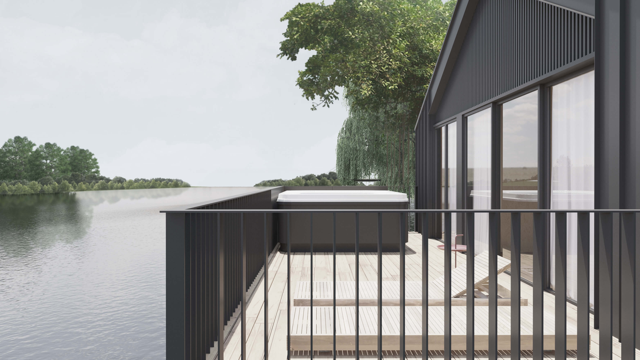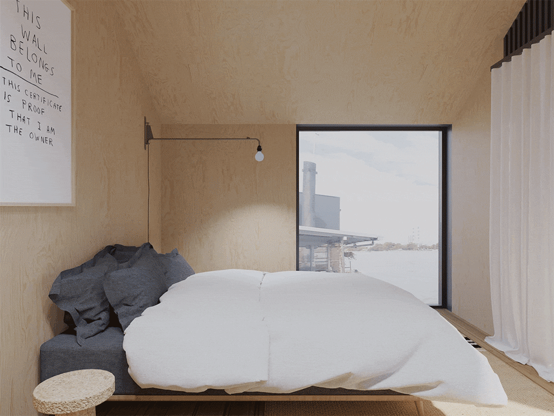In general, the raft is designed with a living area and a large porch on the access level, while the bedrooms and a terrace with a jacuzzi are on the first floor. Access to the raft is via a steel bridge / ramp. From that side you can see the space of the outdoor kitchen. It serves as an outdoor porch for sitting in different positions and formats. There is a dining table, lounge seating, mini bar and deck chairs. There is also a boat mooring area. Depending on the weather conditions, it is possible to protect the lower area with a built-in insect netting system.
In the closed part of the lower level there is a sofa, a small dining table, a kitchen and a small toilet located under a steel staircase. The interior is covered in wood and the openings are positioned and dimensioned for specific visor framing. The same principle applies at the upper level.
Upstairs are the best views within the rest rooms. This was the main approach and the reason for the large glass surfaces. In addition to the view, there is also a feeling of warmth in the wooden lining of the interior.

