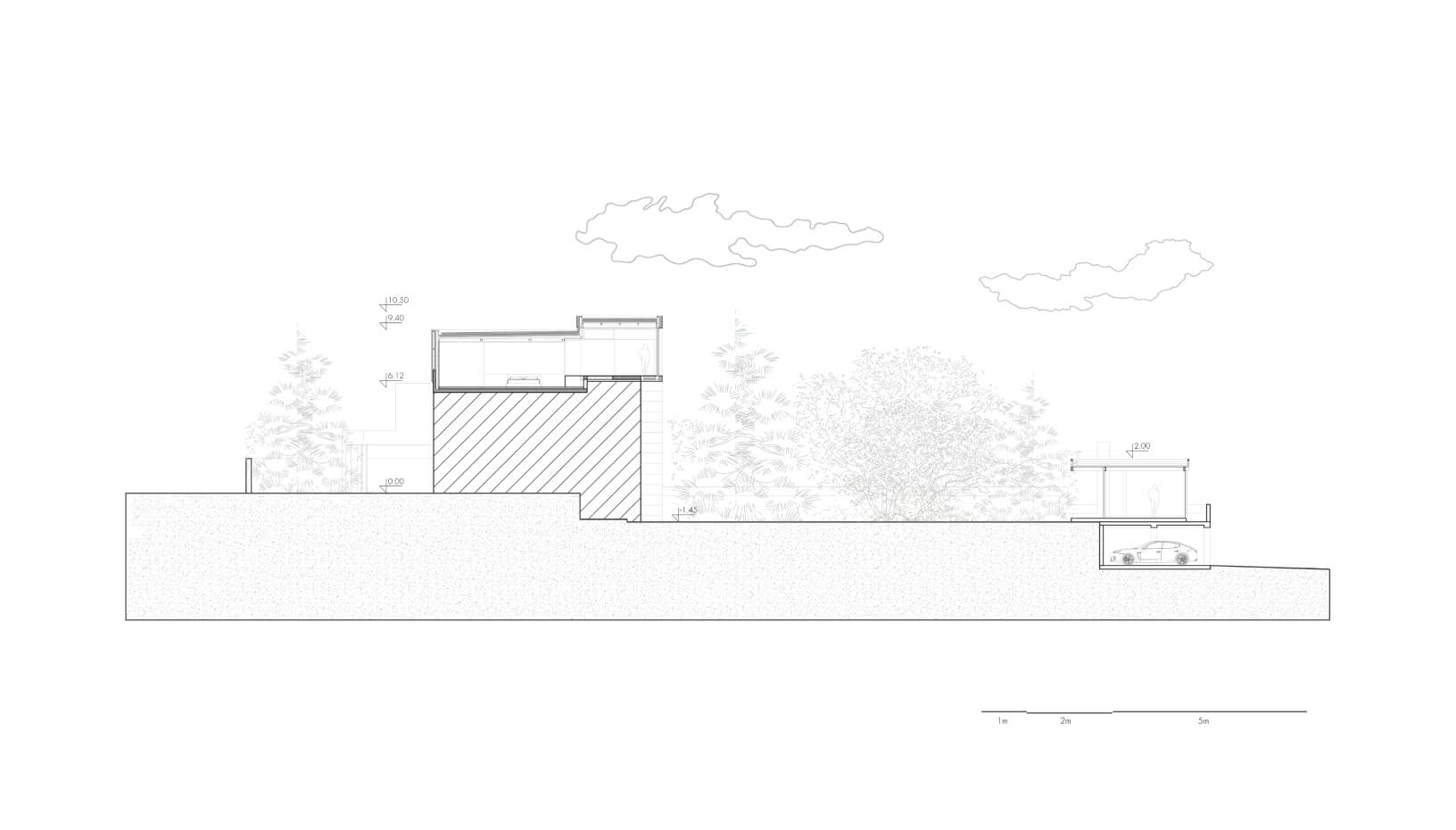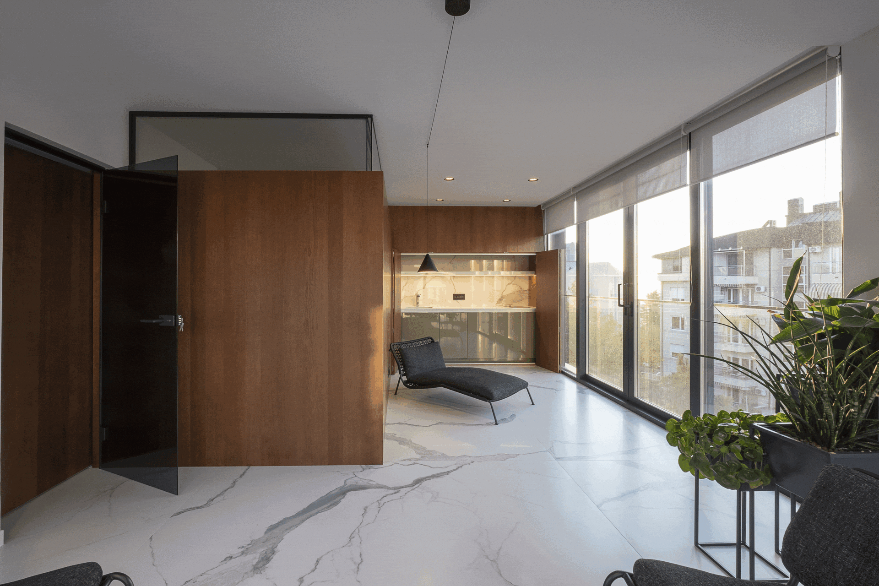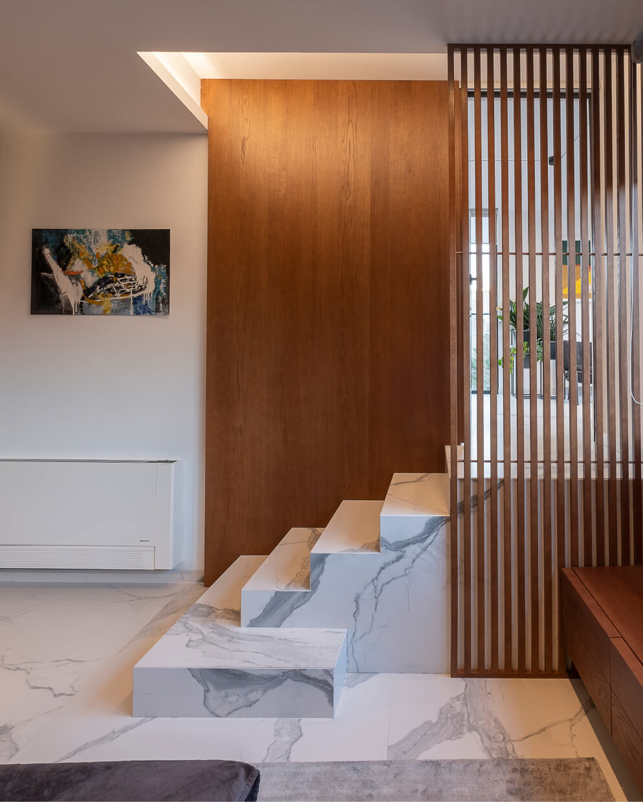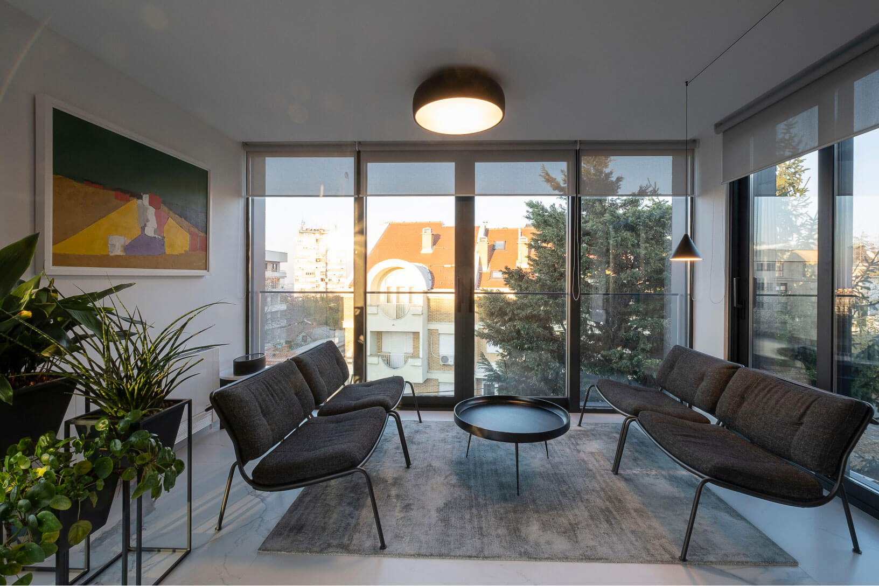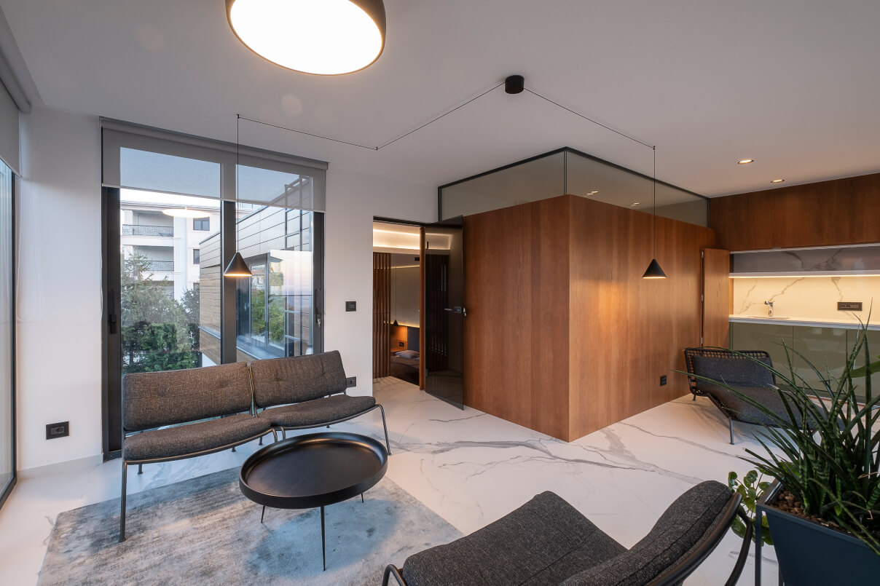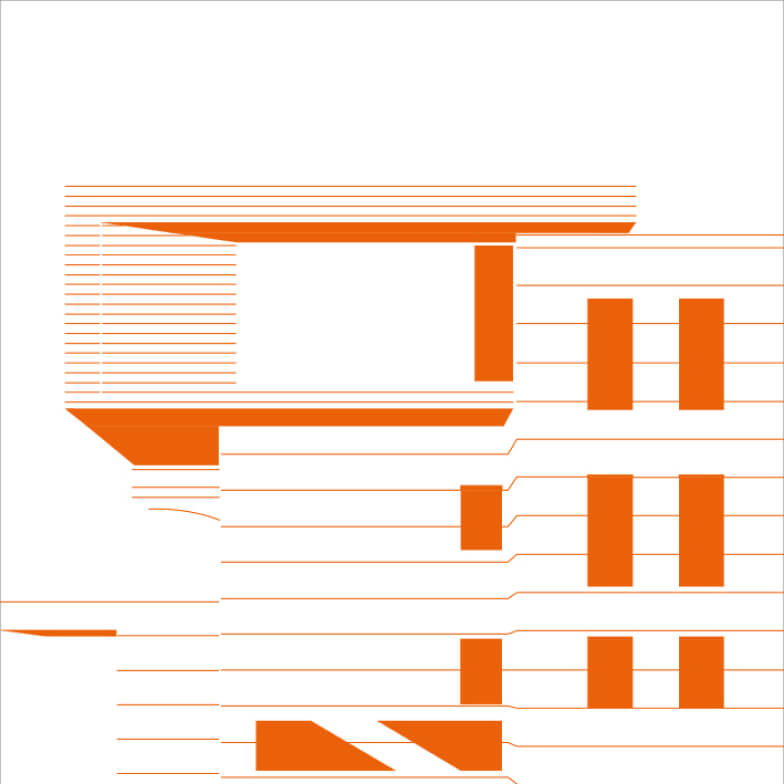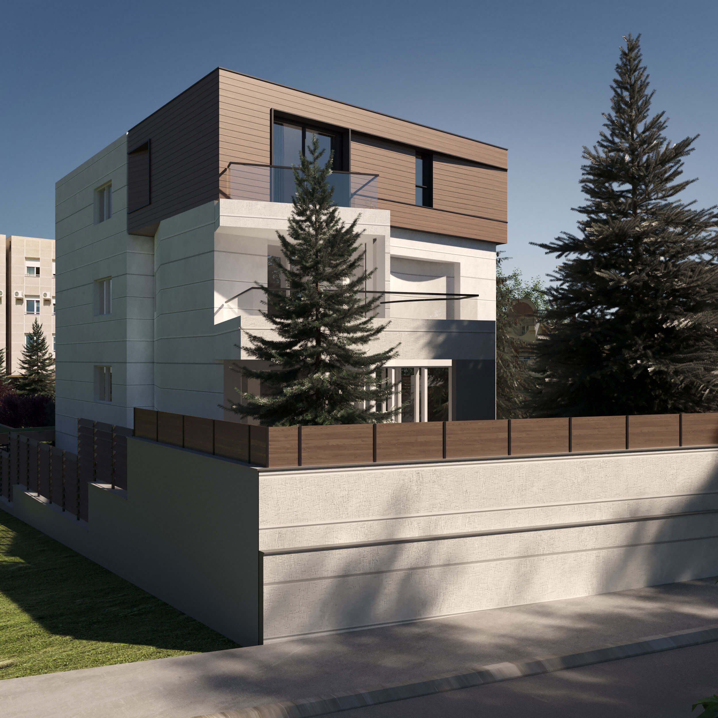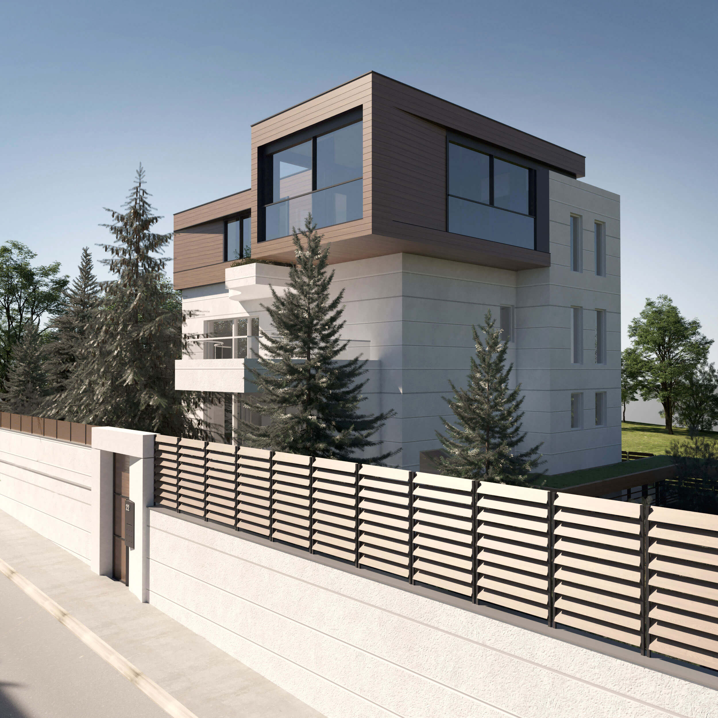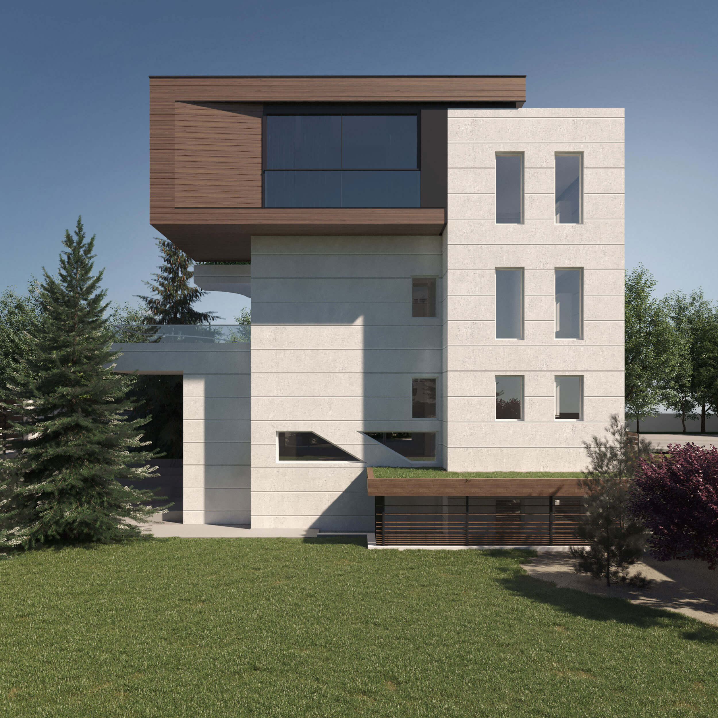The upgrade of the building included the addition of a sleeping block and a kitchen with a rest area on the roof of the existing house.
Renovation of
the house
on Banovo brdo
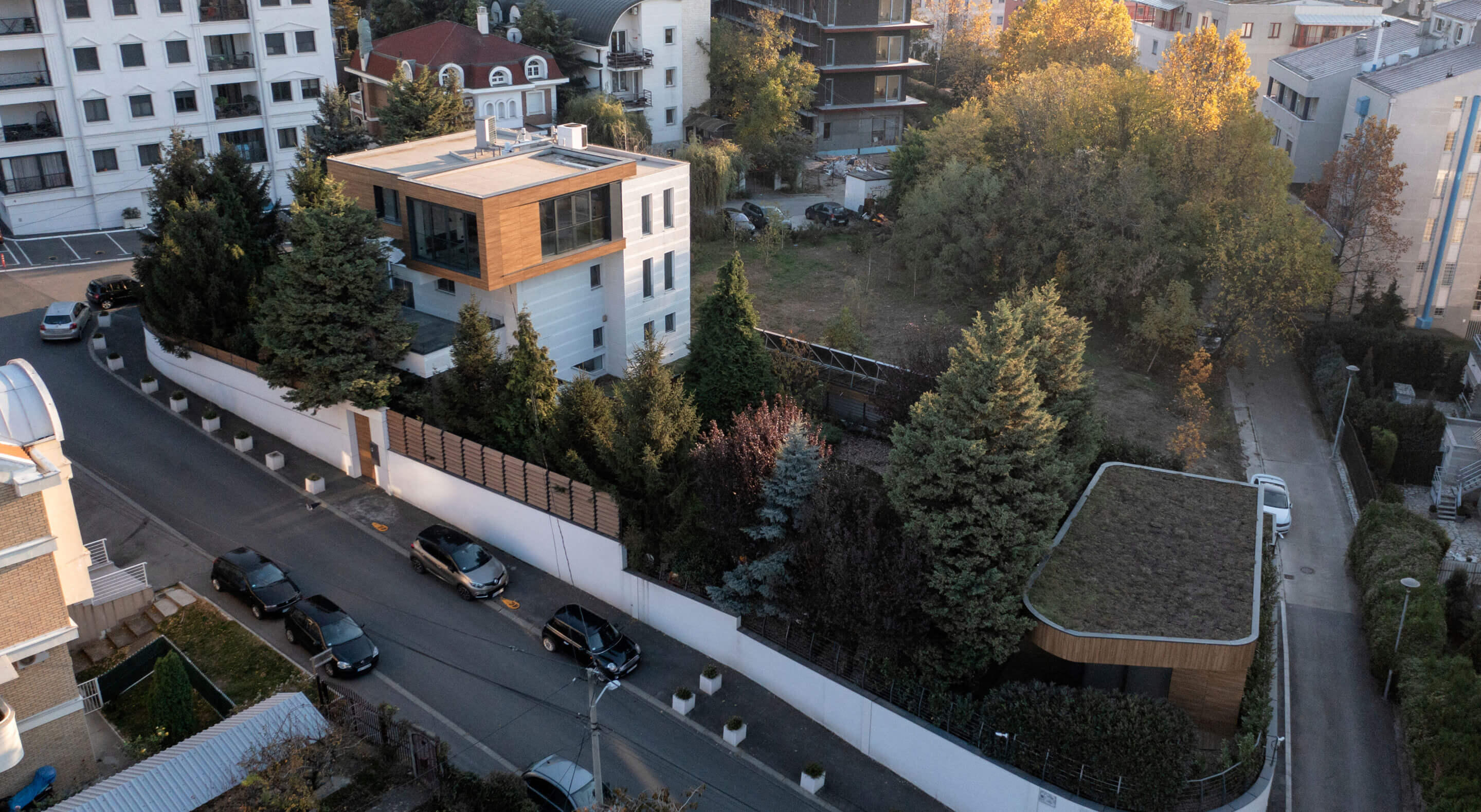
Location / Belgrade, Serbia
Year / 2019 – 2020
Area / 200m²
Client / private
Project team / Zoran Lazović / Predrag Ignjatović /
Marina Lazović / Dunja Nedeljković
Photo / Boris Nikolajević
The house is located in one of the more elite parts of the settlement within Banovo brdo, Belgrade, known as the Golf settlement, specifically in the so-called “five architects” street. The characteristic of the location is its height, as well as its proximity to the park-forest and the city excursion site Kosutnjak.
The main impression of the existing condition of the buildings on the plot is introversion, which can be seen in the way the fence and greenery are formed. Those elements hide the structure of the existing buildings, which contributed to the fact that the new upgraded buildings completely break that approach, becoming extroverted, visible and open, creating the impression of a floating form above the canopy.
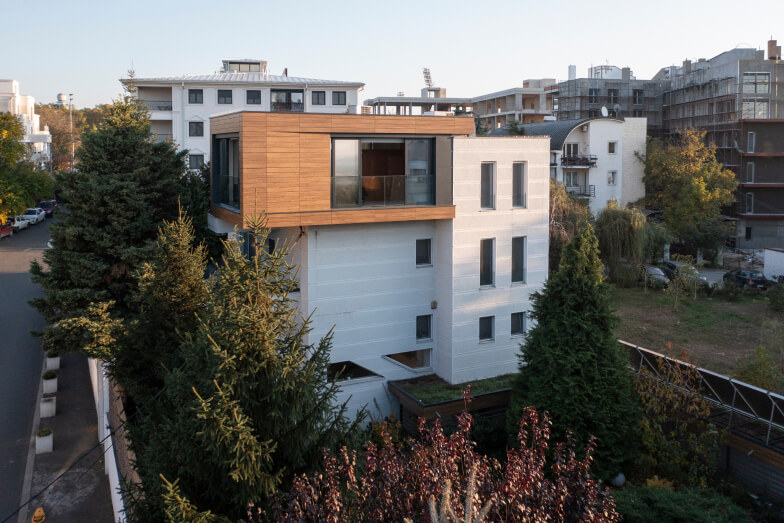
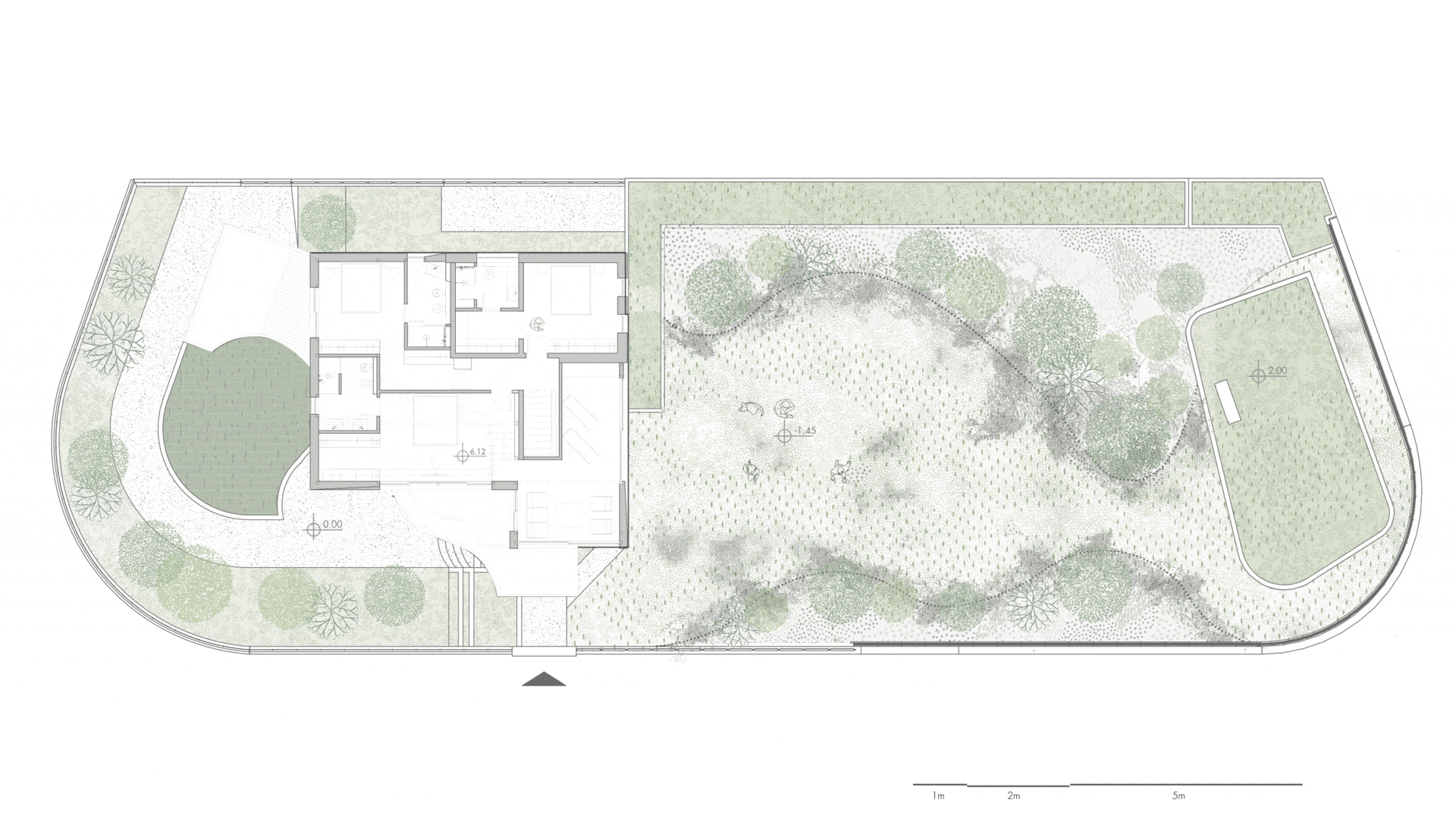
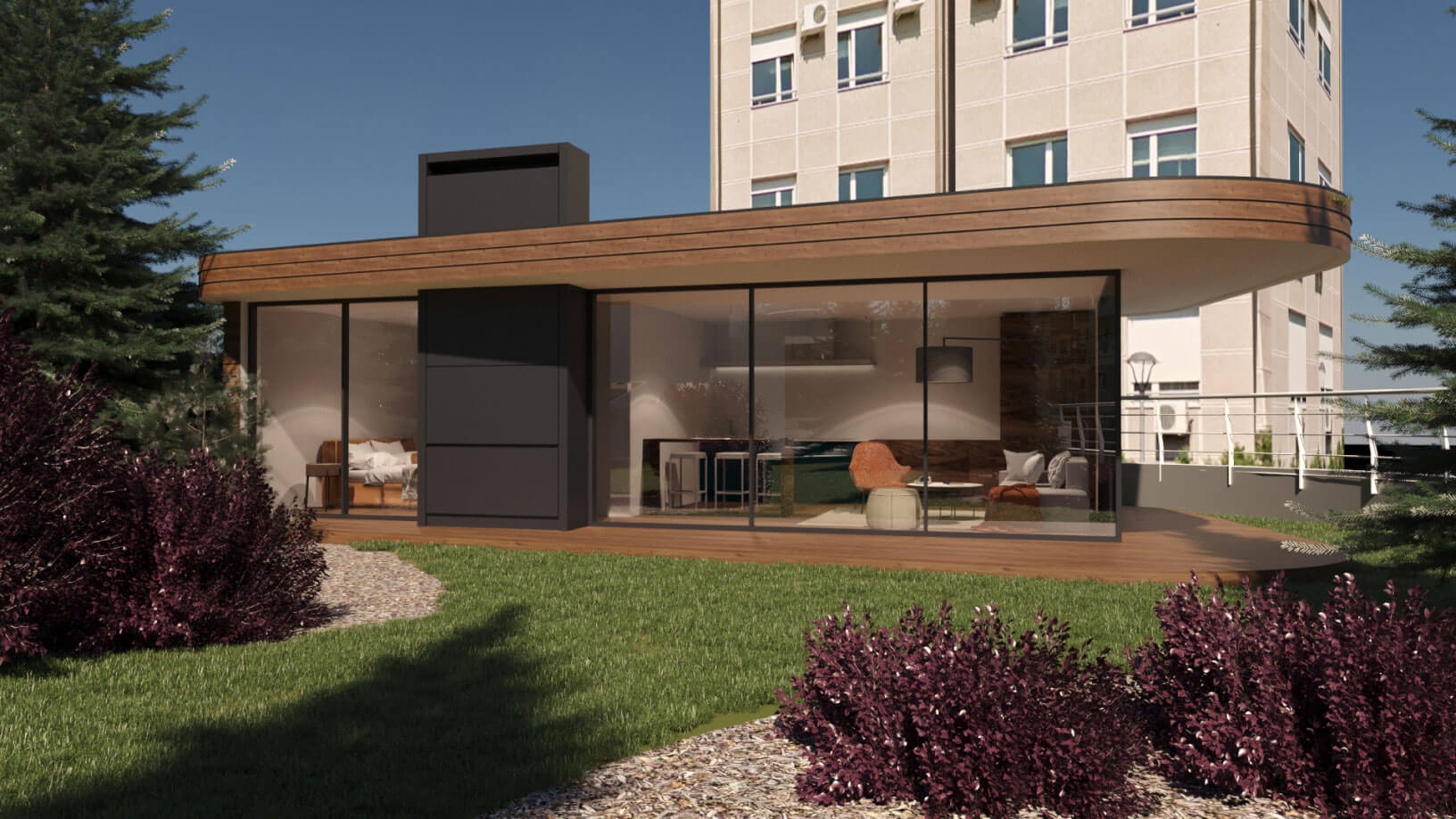
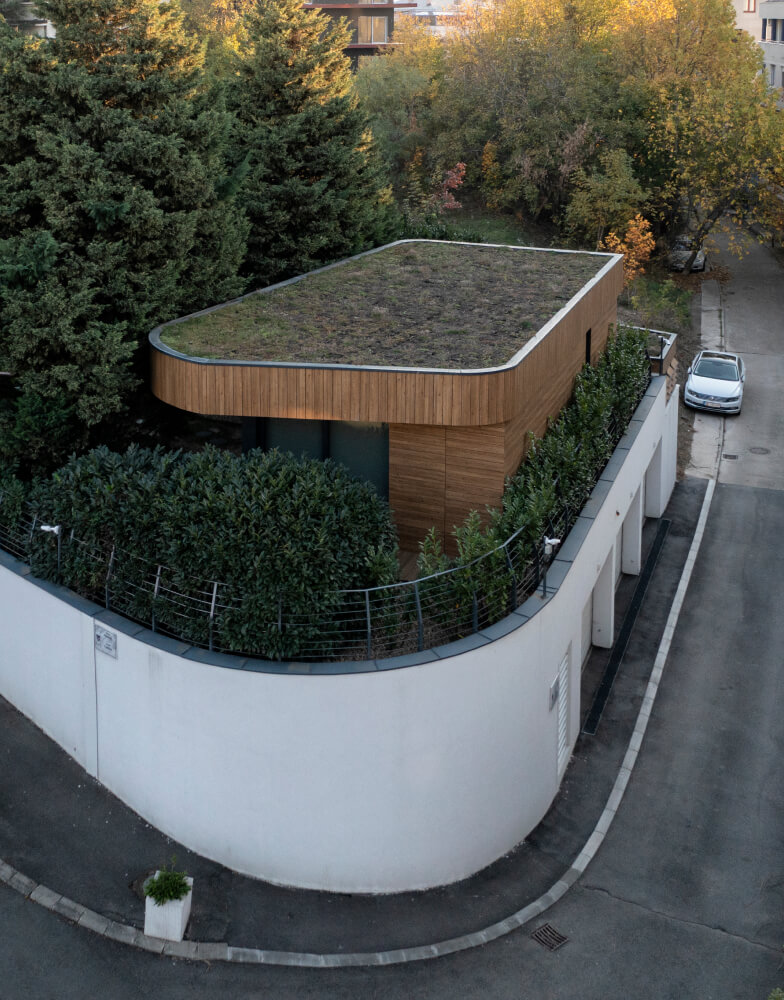
The project also includes the reconstruction of supporting elements within the other buildings on the plot, as well as the design of a special object of the summer house in the rear part of the yard.
The concept of the extension on the roof is based on the desire to use the existing building as a base for the newly designed part. The recognizability of the new in relation to the existing was achieved by the materialization and the effect of the wooden facade, as well as details such as the pronounced cantilever overhang above the entrance. In principle, the presence of materials of warmer colors such as wood can be seen on all parts where the intervention was carried out.
Within the composition of the buildings, there is a lot of landscaped greenery that contributes to creating a pavilion impression on the elongated rectangular plot. An indication of the scope of the reconstruction is the dog house, which was also designed in the spirit of new aesthetics.
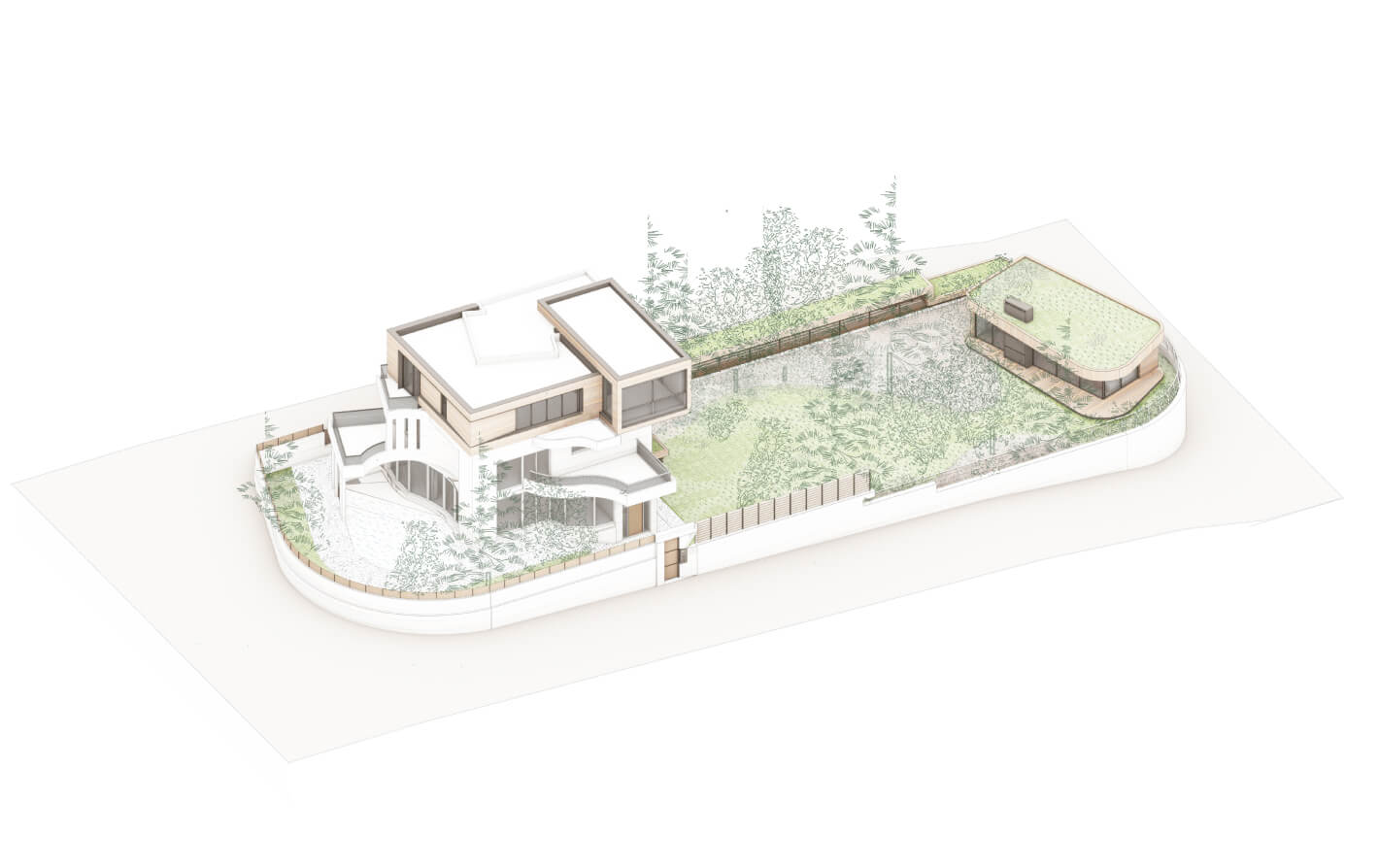
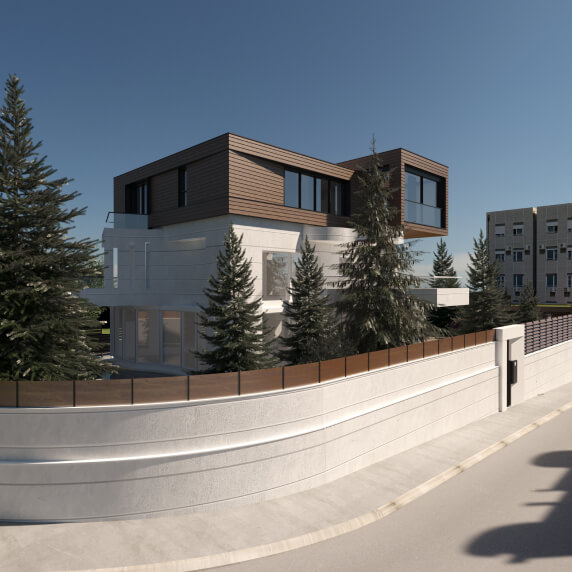
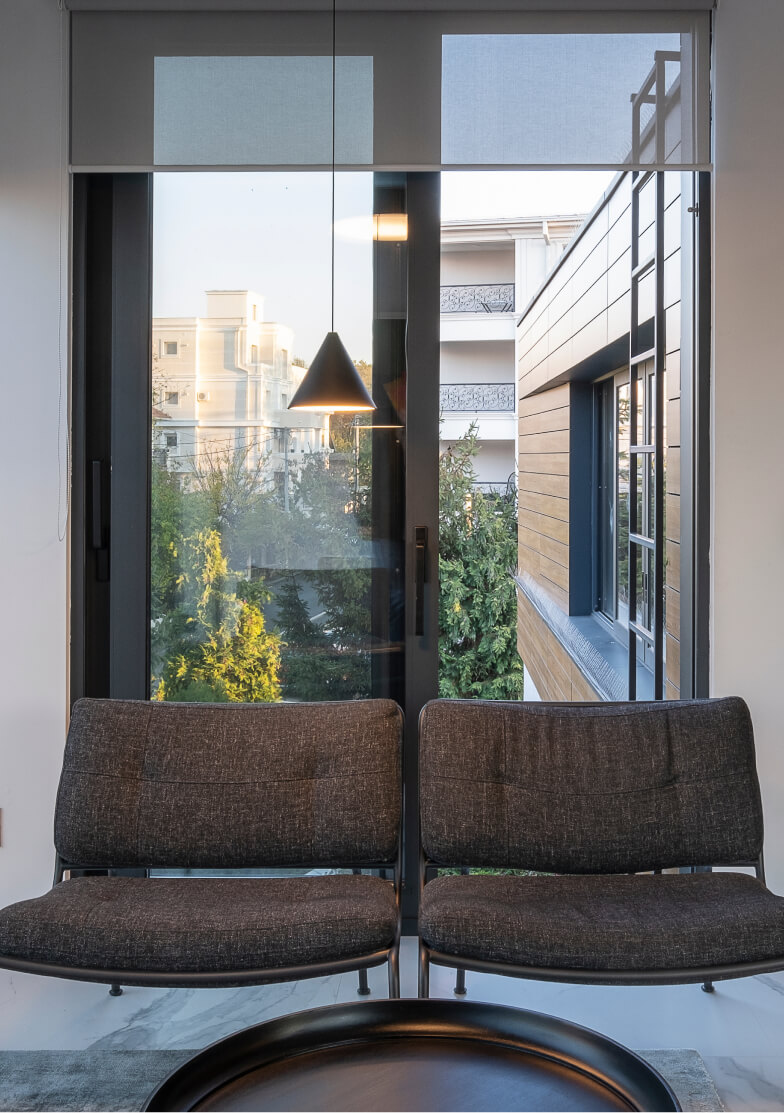
From the outside, the main building is formed by two overlapping cubes that reflect the internal organization; sleeping area + living area. The interior follows the treatment of the exterior and reflects the modernity and reduced form of the entire composition.
The element that connects the existing building with the new summer house is the external corridor, which is covered with a new solution. The entire roof area of the corridor and the summer house is green. The summer house itself is designed as an open and glazed space with a bedroom and toilet on one side and a living space with a kitchen and dining room on the other. An outdoor covered porch as well as a fireplace unite these two areas.
