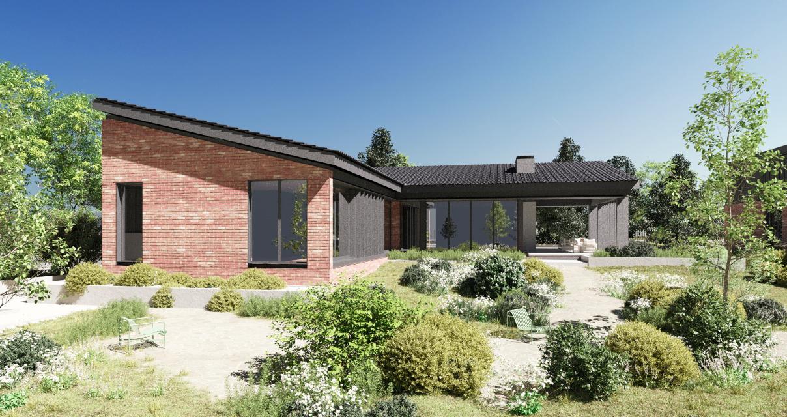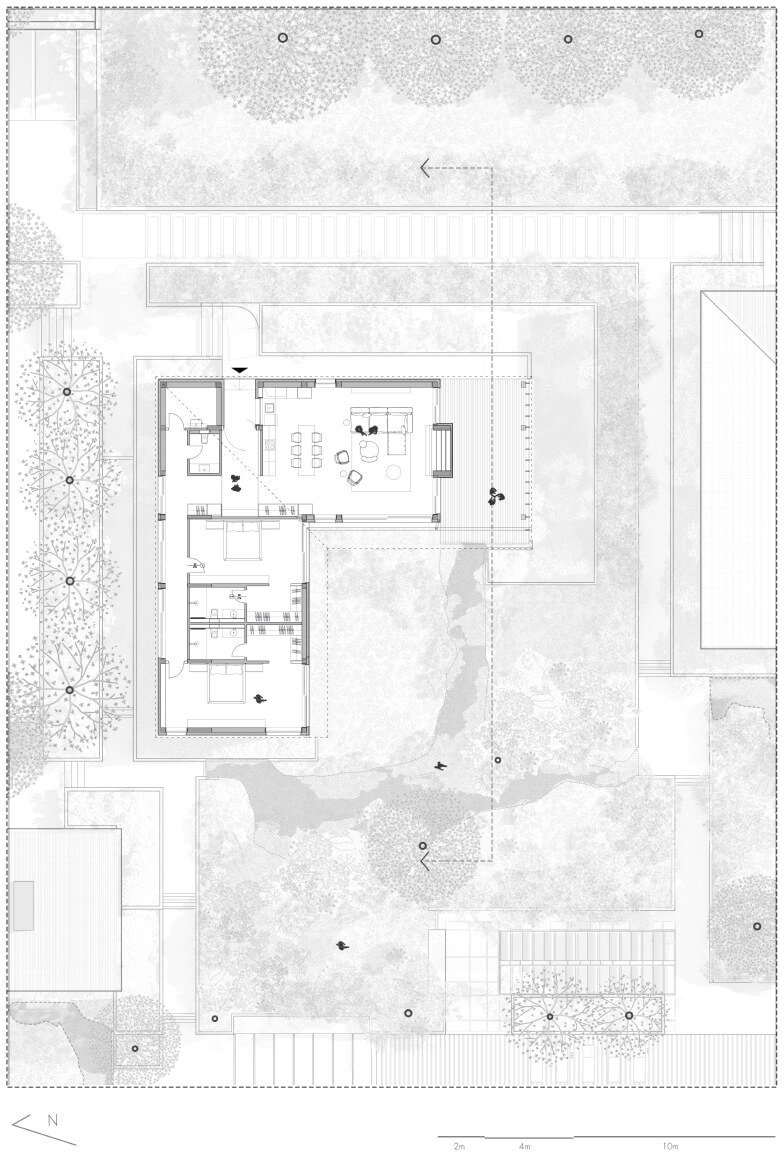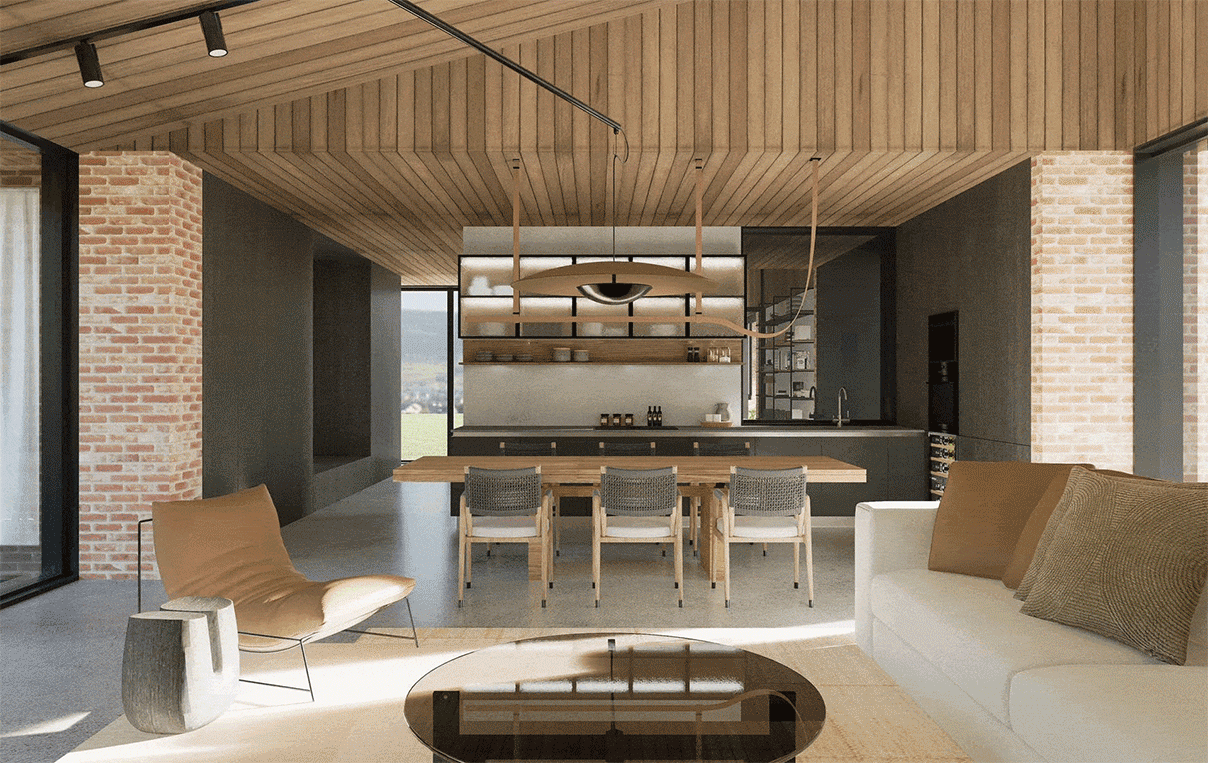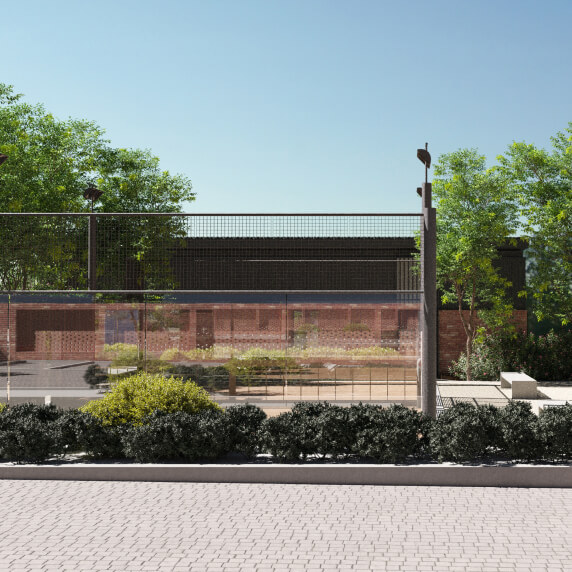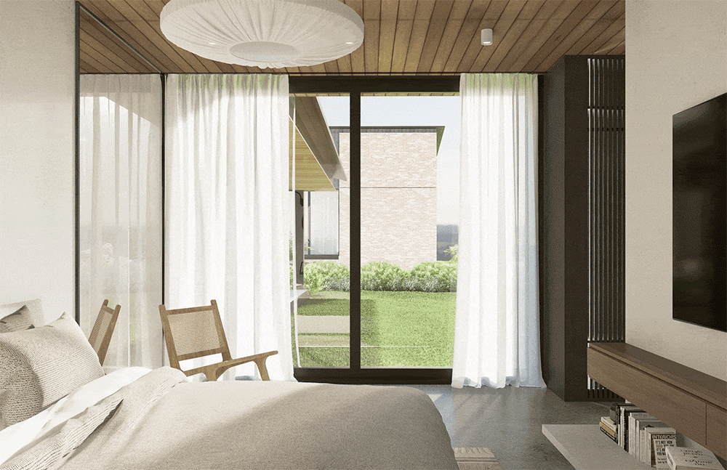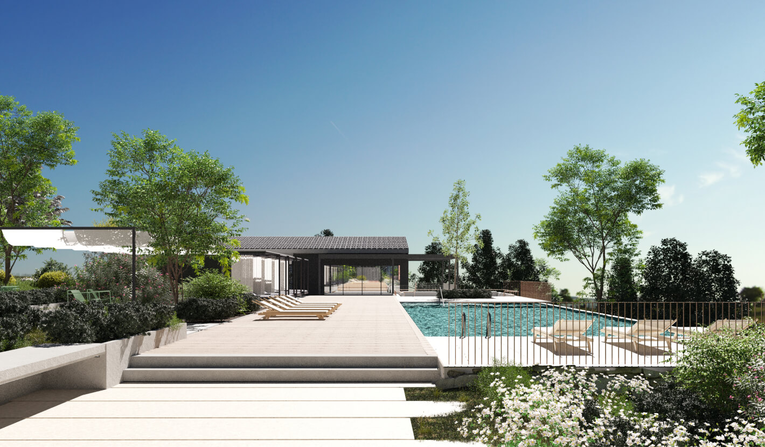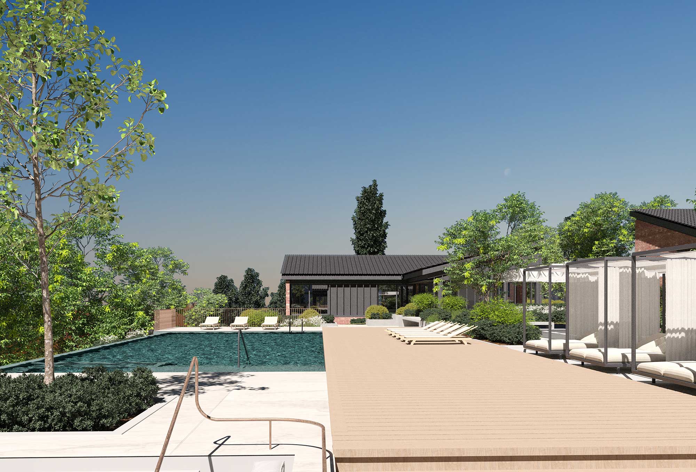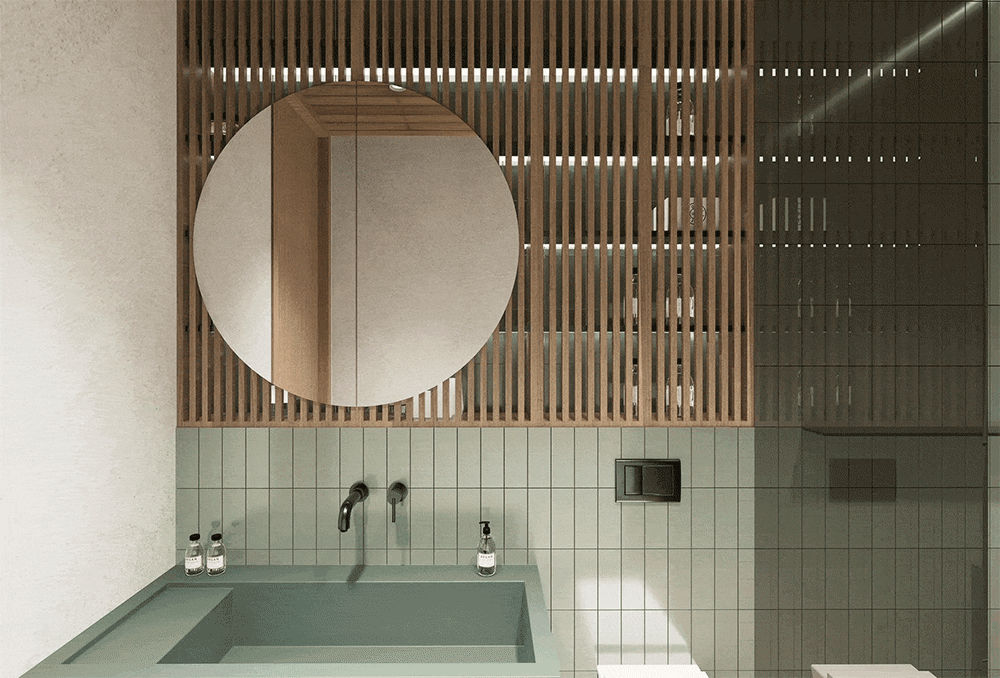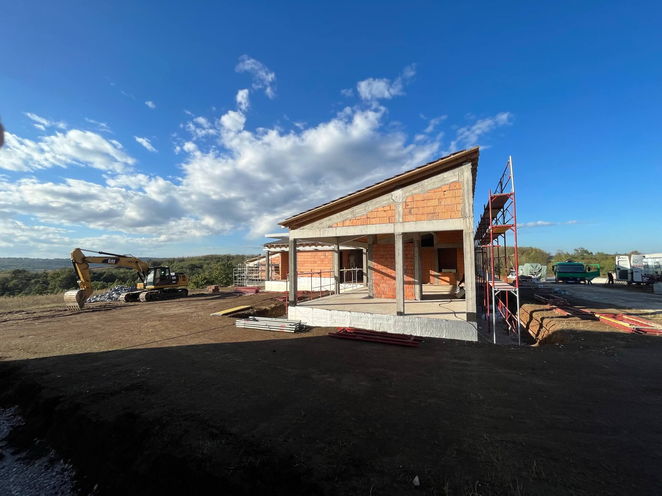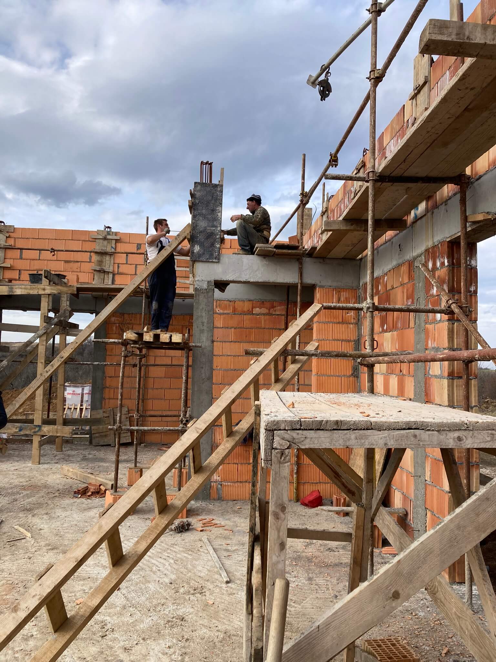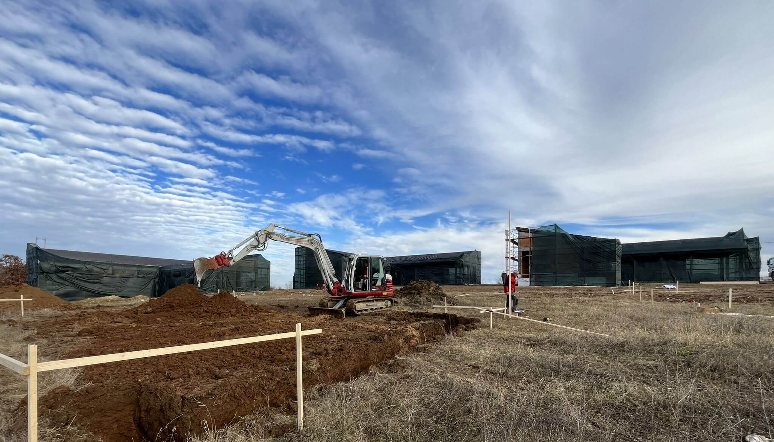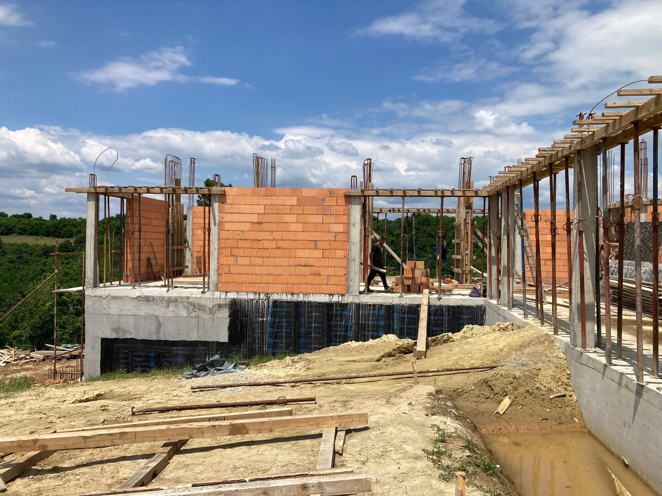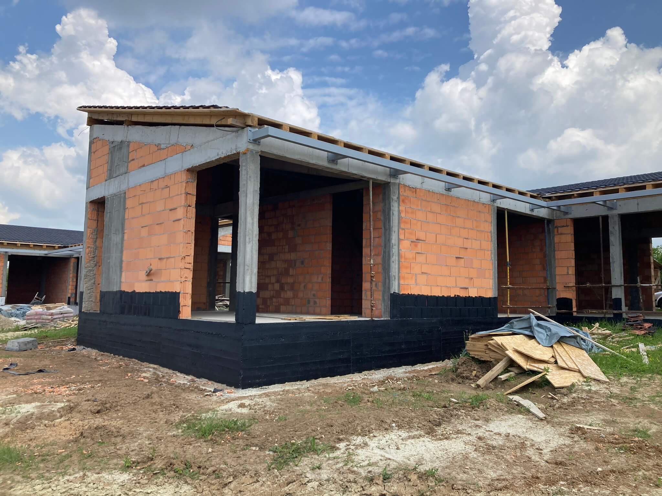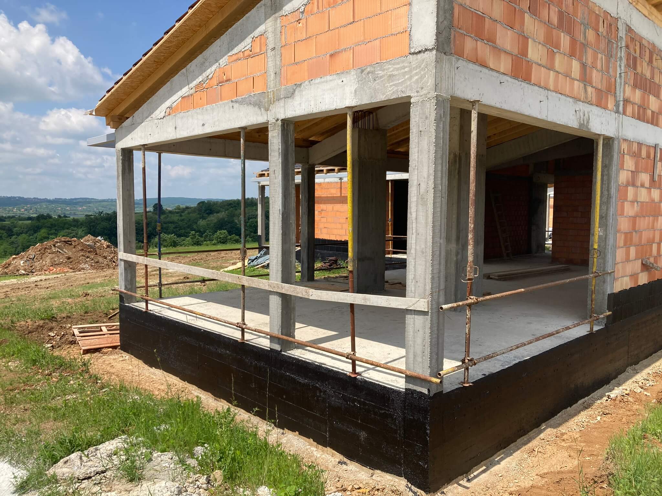The terrain is mostly in a slight slope and gives the possibility to gradually discover the view and ambience, which we used as an opportunity for the position and shape of the houses to be a natural barrier between the access and private zones.
Vacation Home
Complex Đurinci
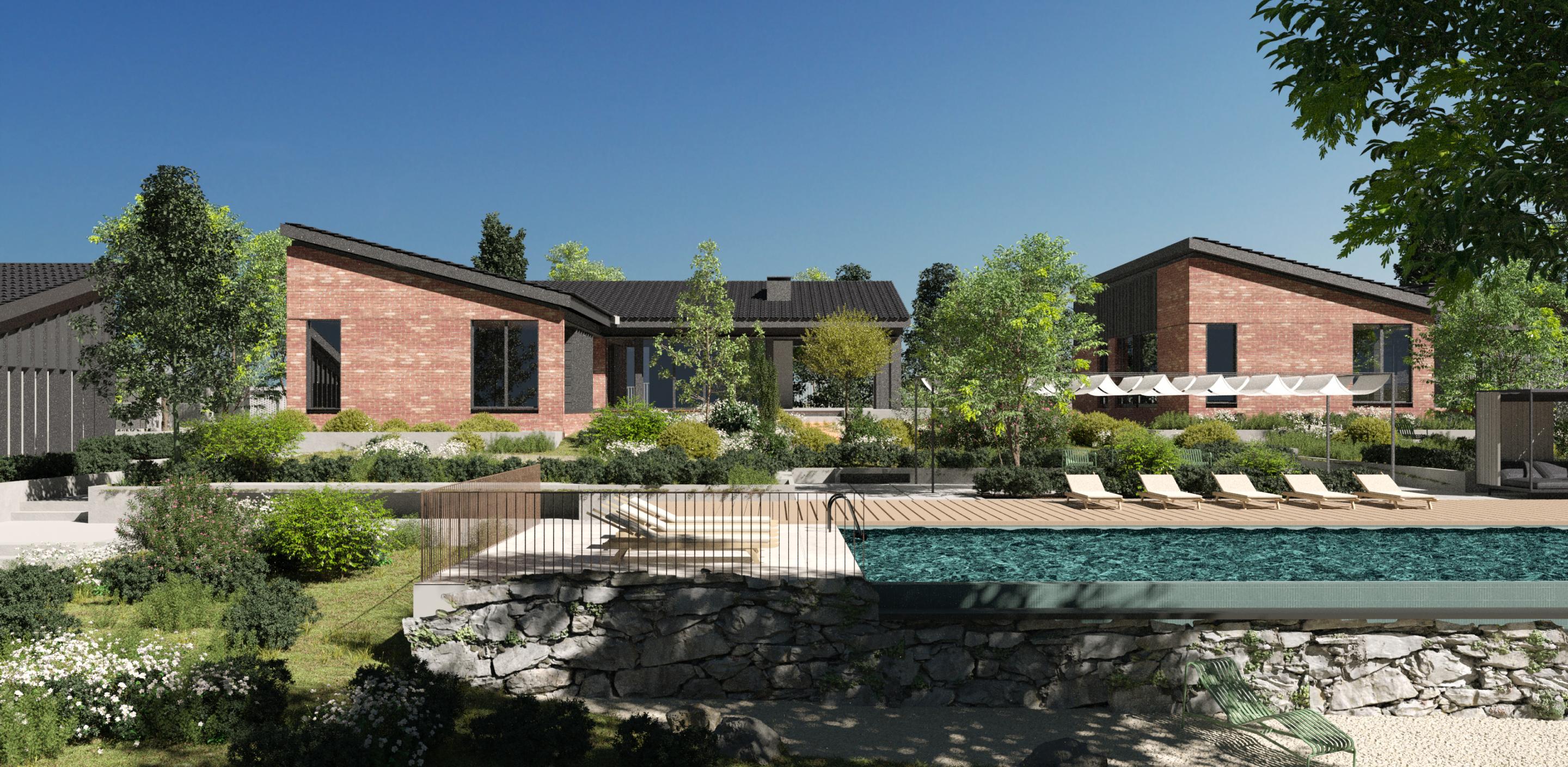
Location / Kosmaj, Serbia
Year / 2020 – ongoing
Area / 1000m²
Client / private
Project team / Marina Lazović / Predrag Ignjatović /
Zoran Lazović / Dunja Nedeljković / Jovana Bošković /
Zorana Jović / Filip Popović / Jelena Mladenović
Development / INKA studio / Nemanja Nedeljković
The complex consists of three houses with accompanying facilities; swimming pool, pavilion for joint gatherings and sports fields. In addition to the basic goal when designing the complex to make full use of the main feature of the site’s terrain, which is the view of the glades of Kosmaj and the Avala tower, it was also necessary to provide comfort for several families of different generations.
The positioning of the objects followed the logic of movement starting from the entrance part. Thus, the sports fields are located directly next to the parking zone, the footpaths to the houses begin behind them.
The pool is the most private area among the amenities and is located at the lowest point of the plot together with the accompanying pavilion, an object with completely unusurped views.
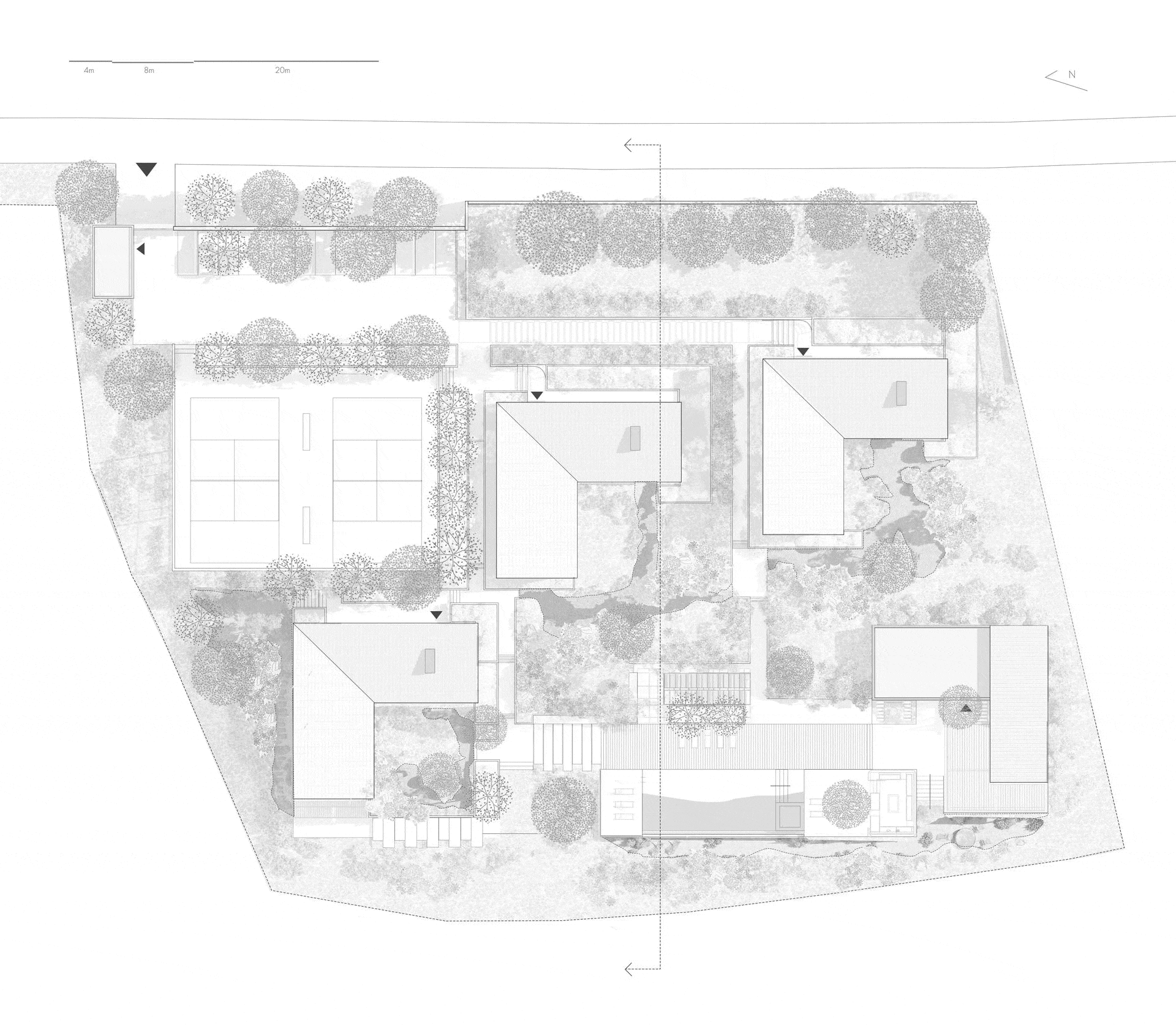
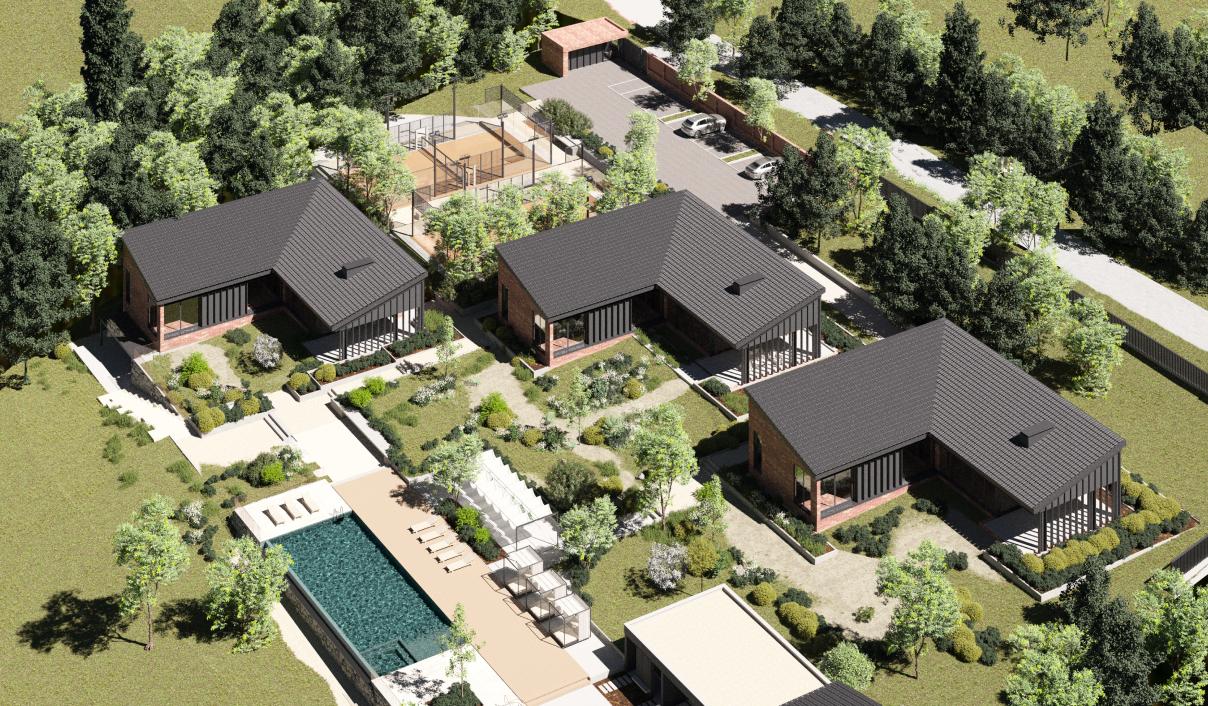

In order to achieve an even distribution of space for each house, and to have its own ambiance, privacy and view, we decided to form individual houses in the shape of the letter “L” with single-pitched roofs. These are single-story houses that, with the concept of single-gable roofs, give the impression of a necessary barrier on the one hand, while on the other hand it gives the impression of a “real” house with a dominant roof.
The houses are typified, completely identical in structure and materialization. In a functional sense, the shape of the house is connected to the day and night zone, maintaining the user’s privacy at all times. The entrance part, seen from the outside, is emphasized in the form of a portal, and with its materialization and verticality in relation to the emphasized horizontality of the building itself, it gives the impression of a gap towards the interior of the house. As much as the night area is hidden and far from the entrance, the area of the living room, kitchen, dining room and porch is significantly open and accessible. The large height in the composition with its own yard, porch and view from the living area creates a feeling of merging with nature, which is contributed by the large number of windows directed towards the clearings.
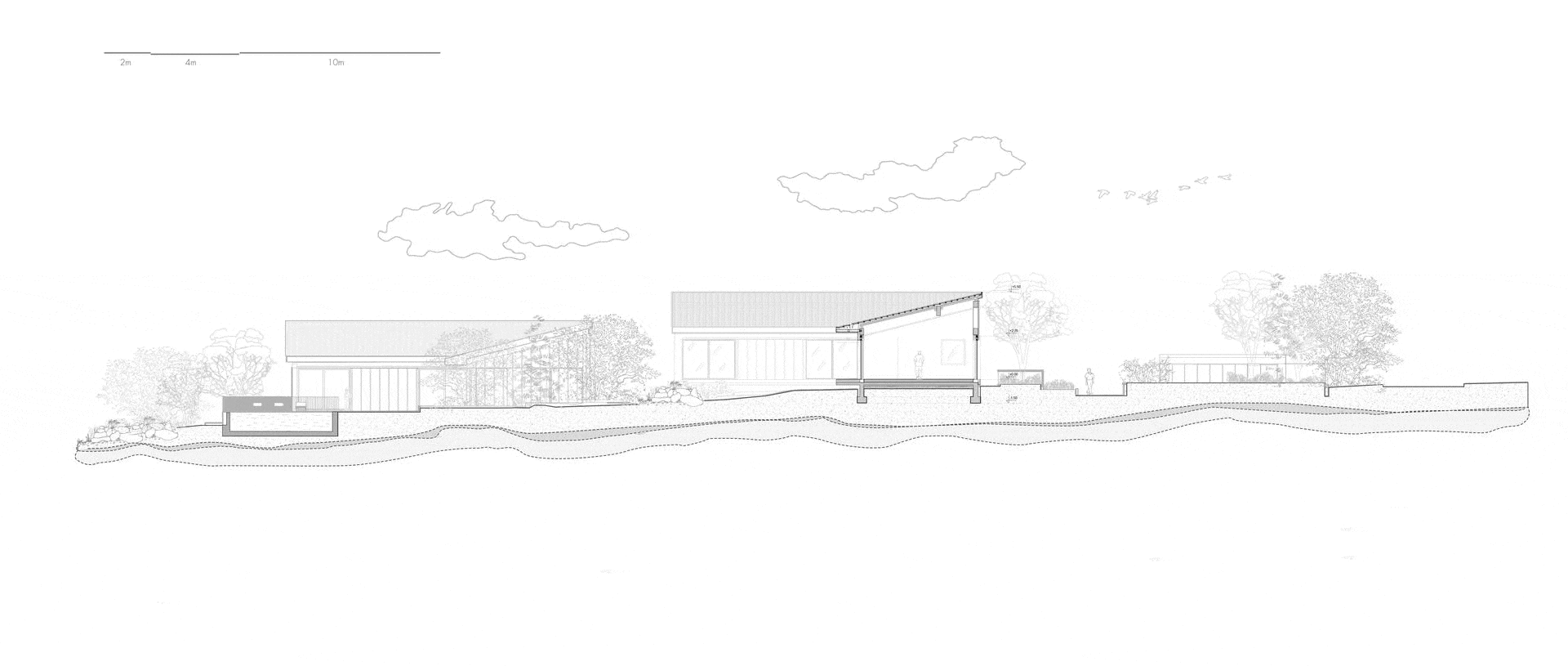
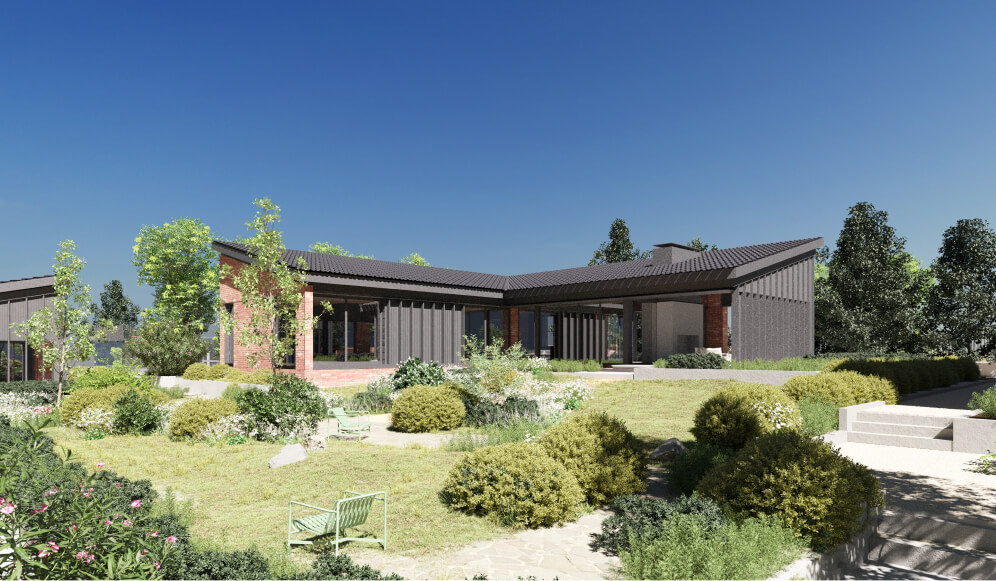
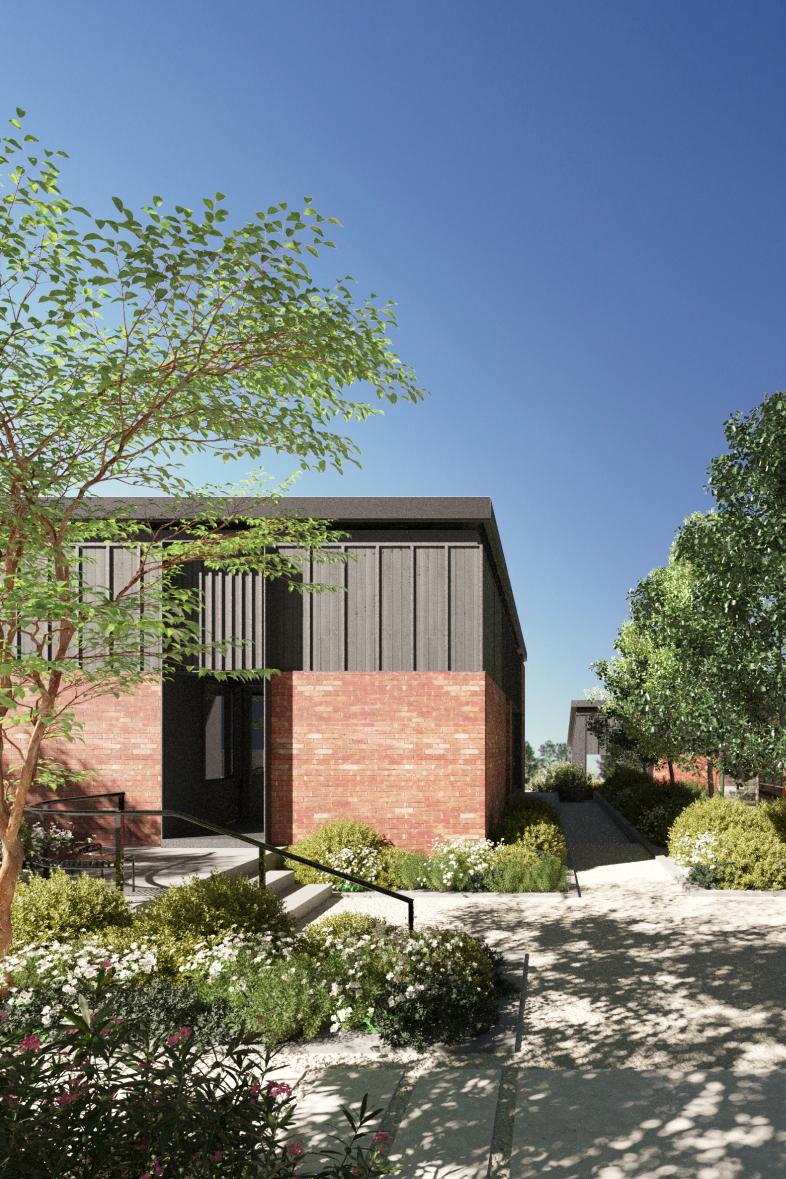
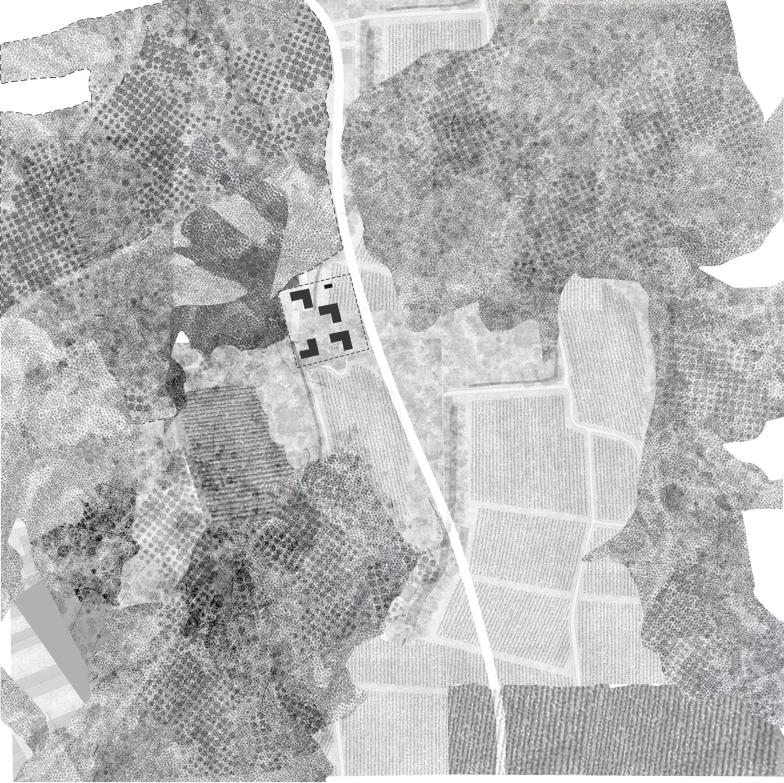
The pavilion service facility is a complementary space both to the entire complex and especially to the area around the pool. In a way, it is the final point in the imaginary path of visitors through the complex starting from the entrance gate, then past the sports fields along the paths between the houses cut into the lush greenery gradually lower towards the pool area.

