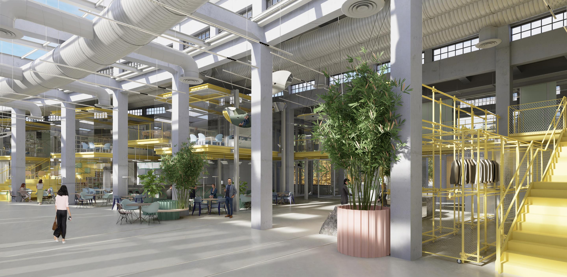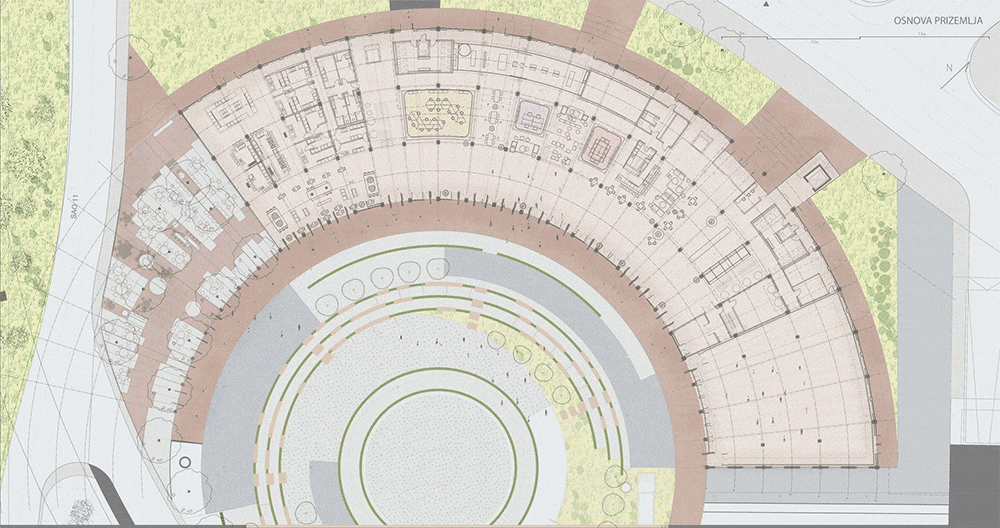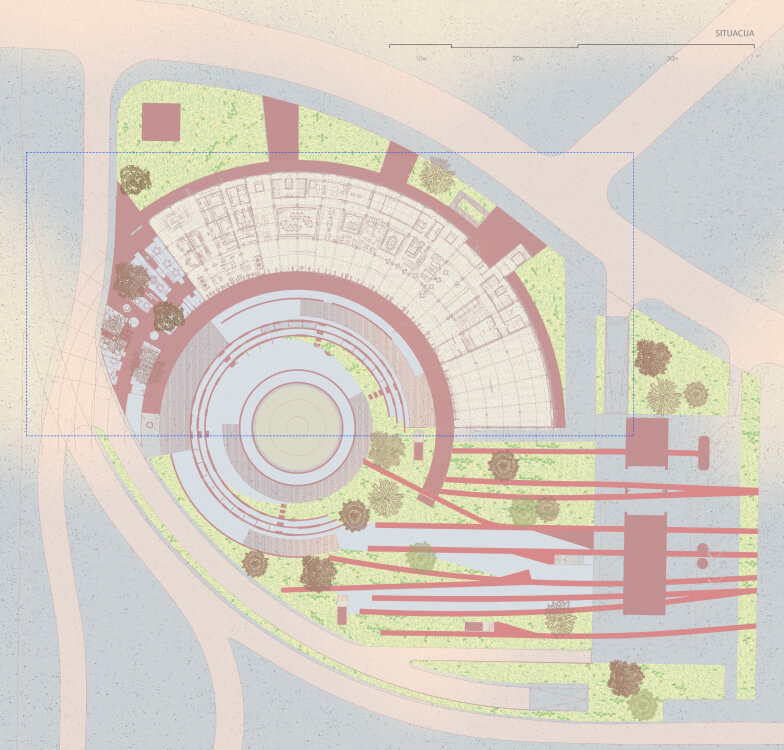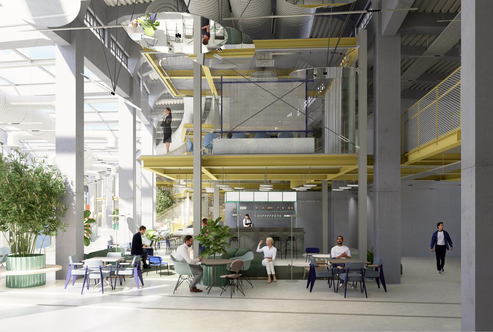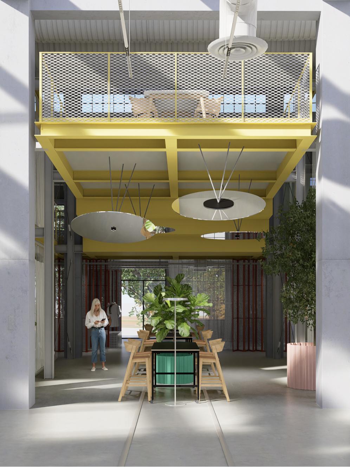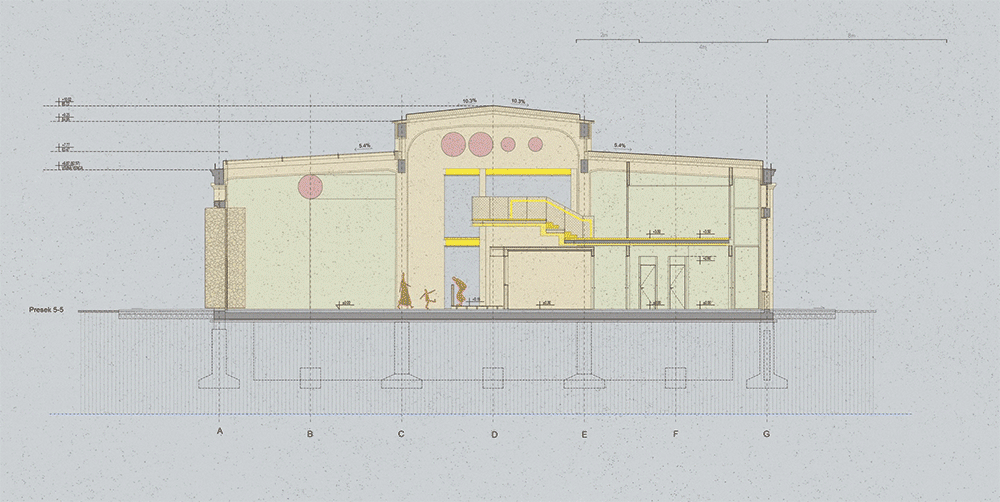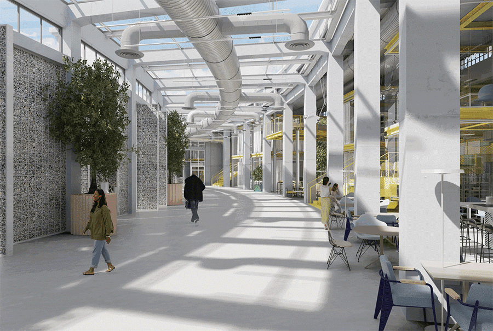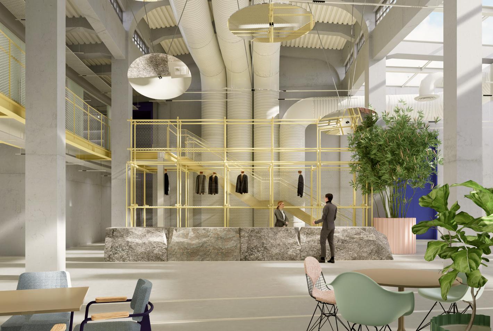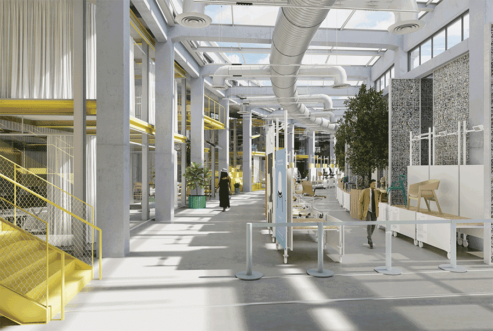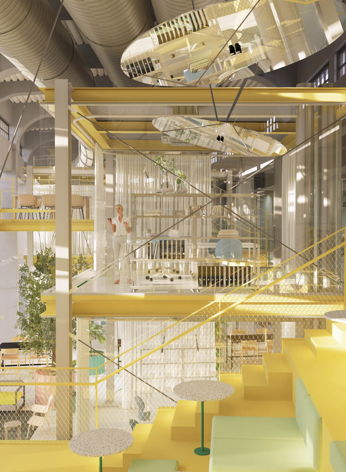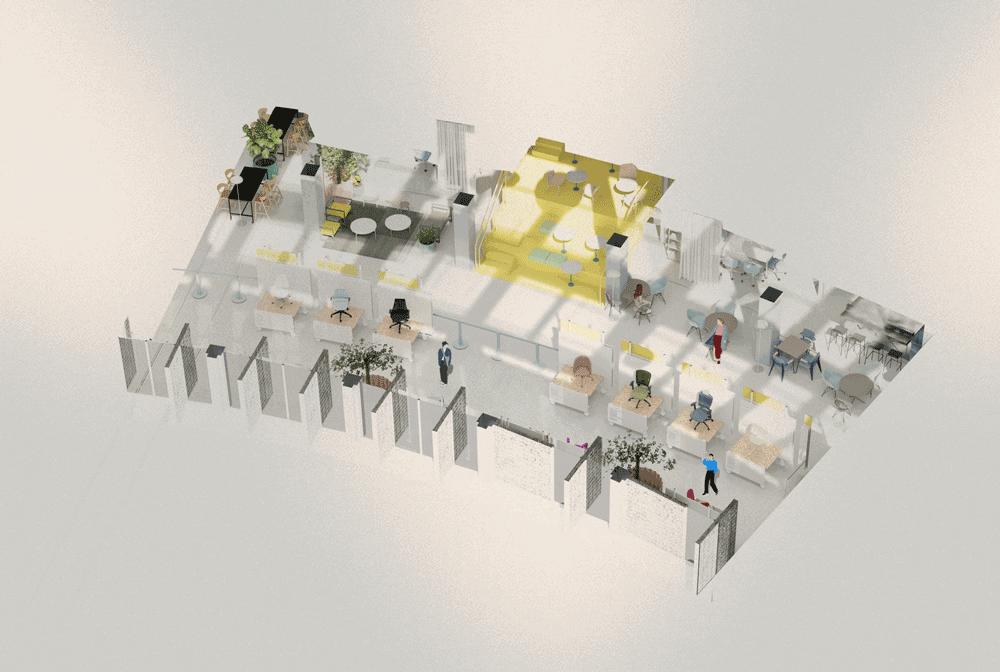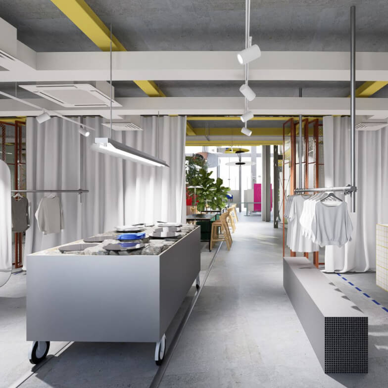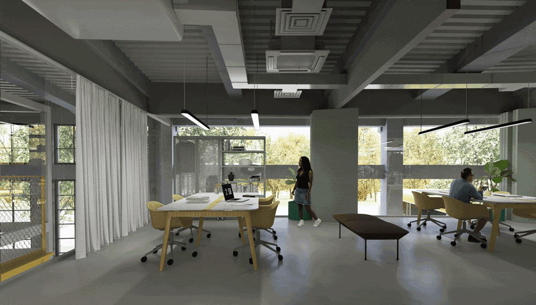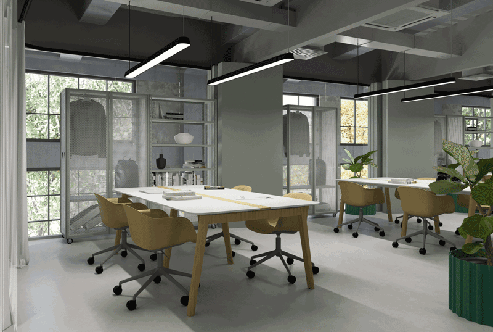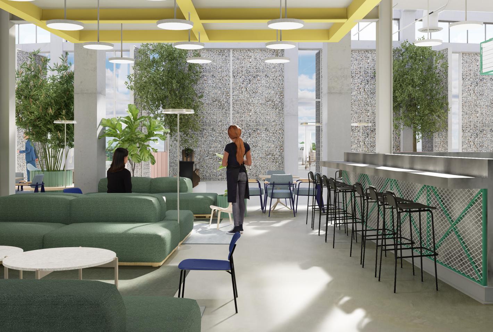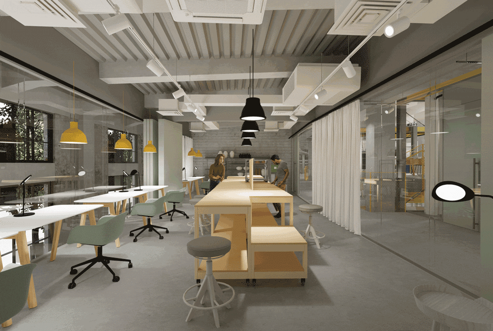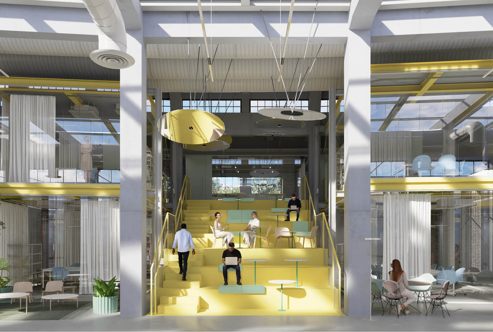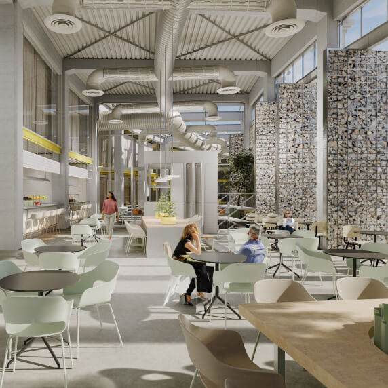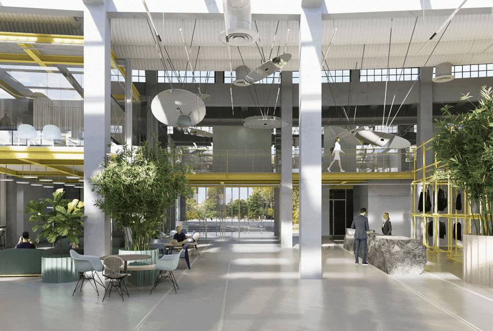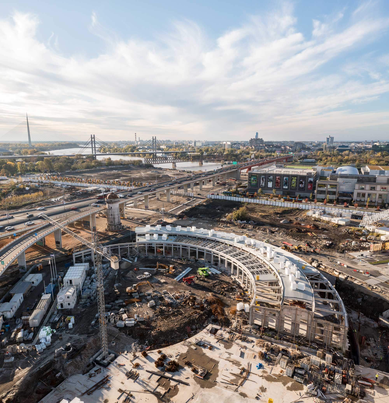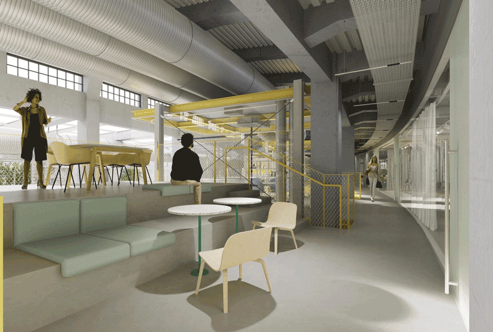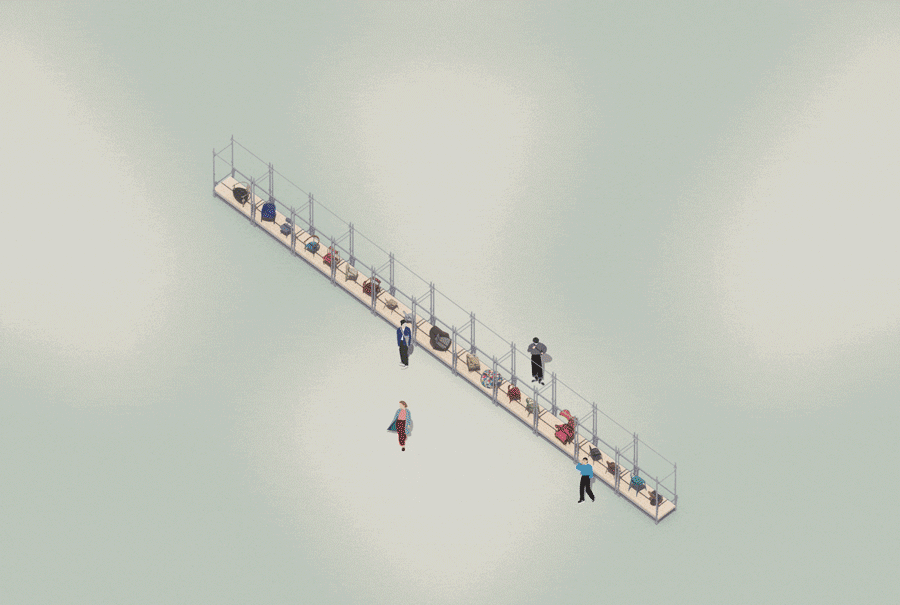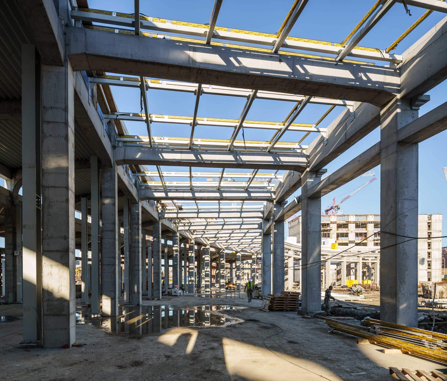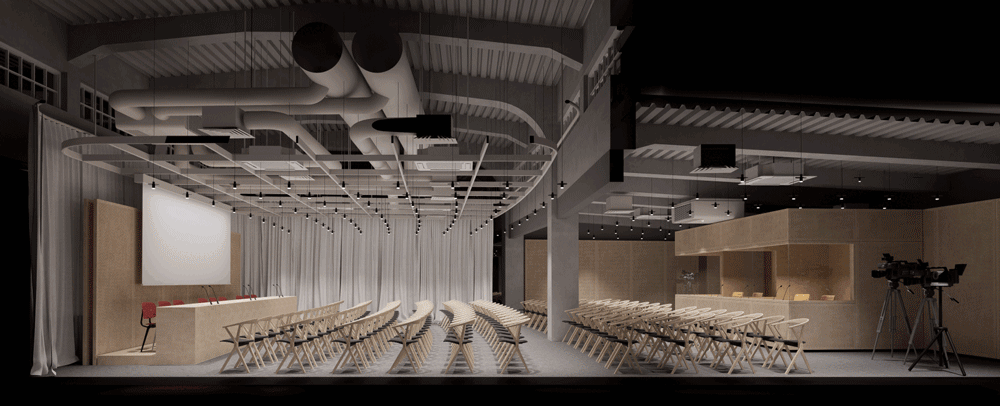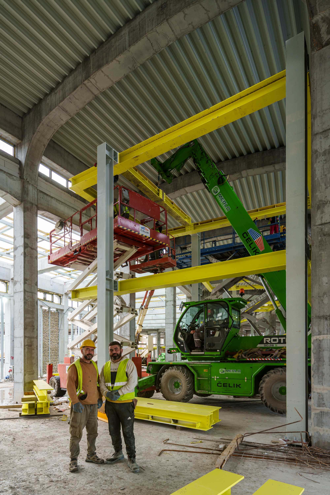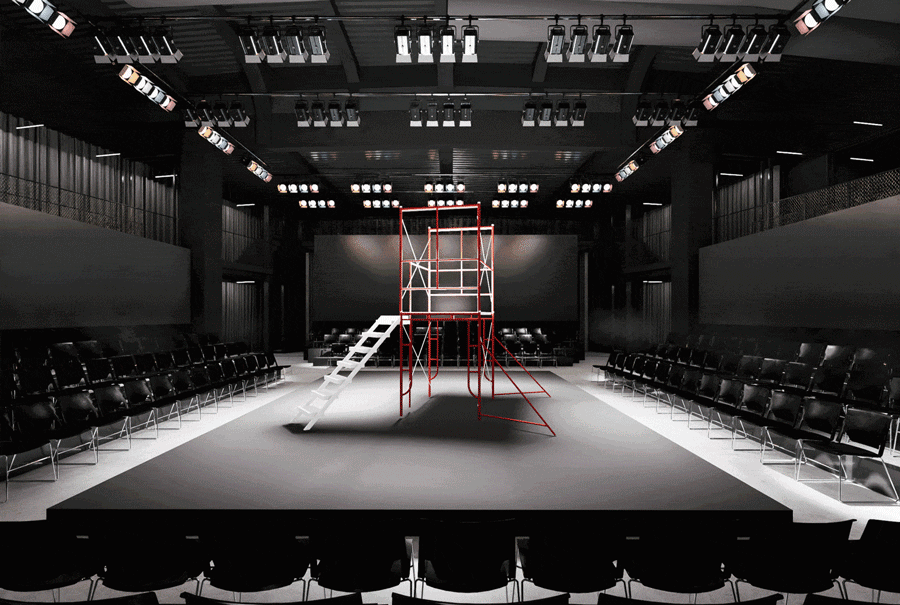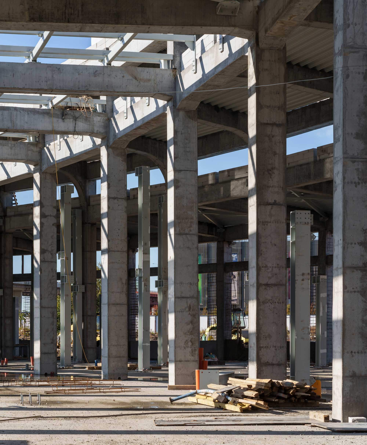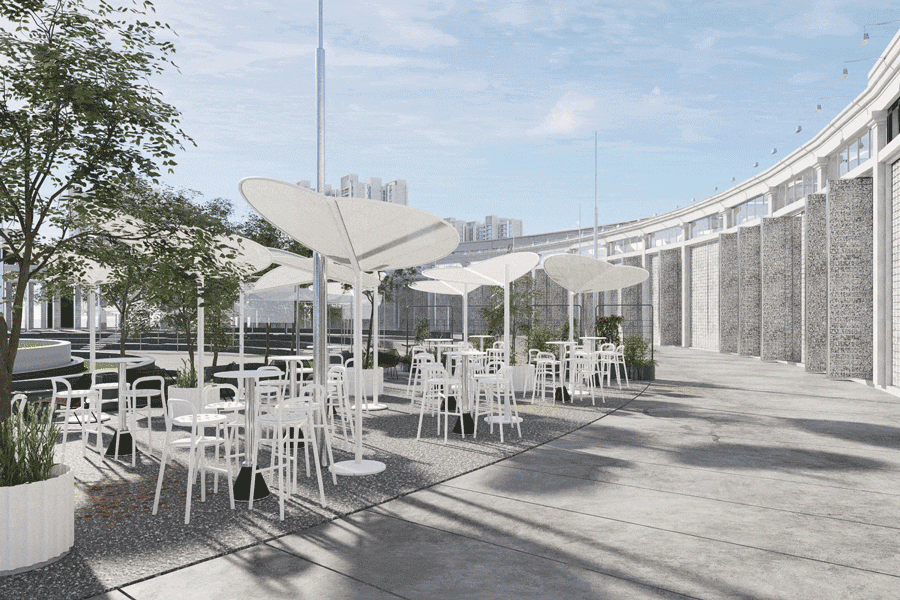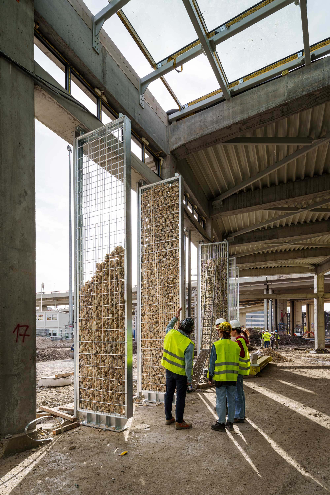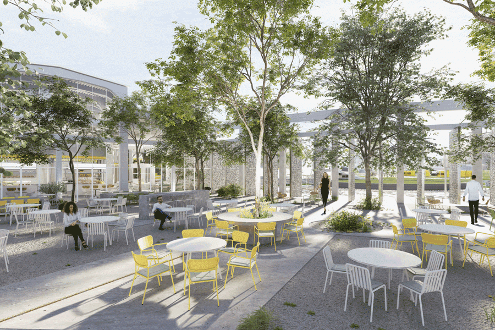Inside, the space is programmatically zoned radially in fragments of circular sections that connect to each other. The only new element of the space foreseen by the first-prized competition solution is a steel, yellow arched gallery along the entire length of the building, in the large nave on the north side, from which the workspaces are left radially in the form of terraces that levitate in the air space of the Ložionica. The terraces are typologically different from each other, so that some are at the level of the gallery, some are lowered in the form of stands towards the ground floor, some are raised towards the gallery in the form of small informal spaces for presentations… They are visually connected to each other, so that together they form a large open work landscape of the new wear, and dramatically emphasize the powerful rhythm of the original reinforced concrete frames of Ložionica.
Investor:
Government of Republic of Serbia
Office for Information Technologies and Electronic Administration
National platform Serbia Creates
Author of the reconstruction and architectural-urban solution (2022):
AKVS architecture, Belgrade
Anđela Karabašević Sudžum, Vladislav Sudžum
Competition solution (2021):
AKVS architecture, Belgrade
Anđela Karabašević Sudžum, Vladislav Sudžum, Ana Petrović, Marija Matijević, Zoja Milić, Vuk Zlatković (collaborator)
Authors of the interior of Ložionica (2022):
INKA studio, Belgrade
Marina Lazović, Predrag Ignjatović, Dijana Savanović, Jovana Bošković, Jelena Korolija,
Dunja Nedeljković, Zoran Lazović, Mina Kostić, Zorana Jović, Katarina Pejić
The original project of Ložionice (1925-1927):
Nikola Raičković, engineer
Designer:
MASHINOPROJEKT KOPRING, Belgrade
Contractor:
M ENTERIJER GRADNJA, Belgrade
Start of work:
February 2023
Completion of works:
February 2025

