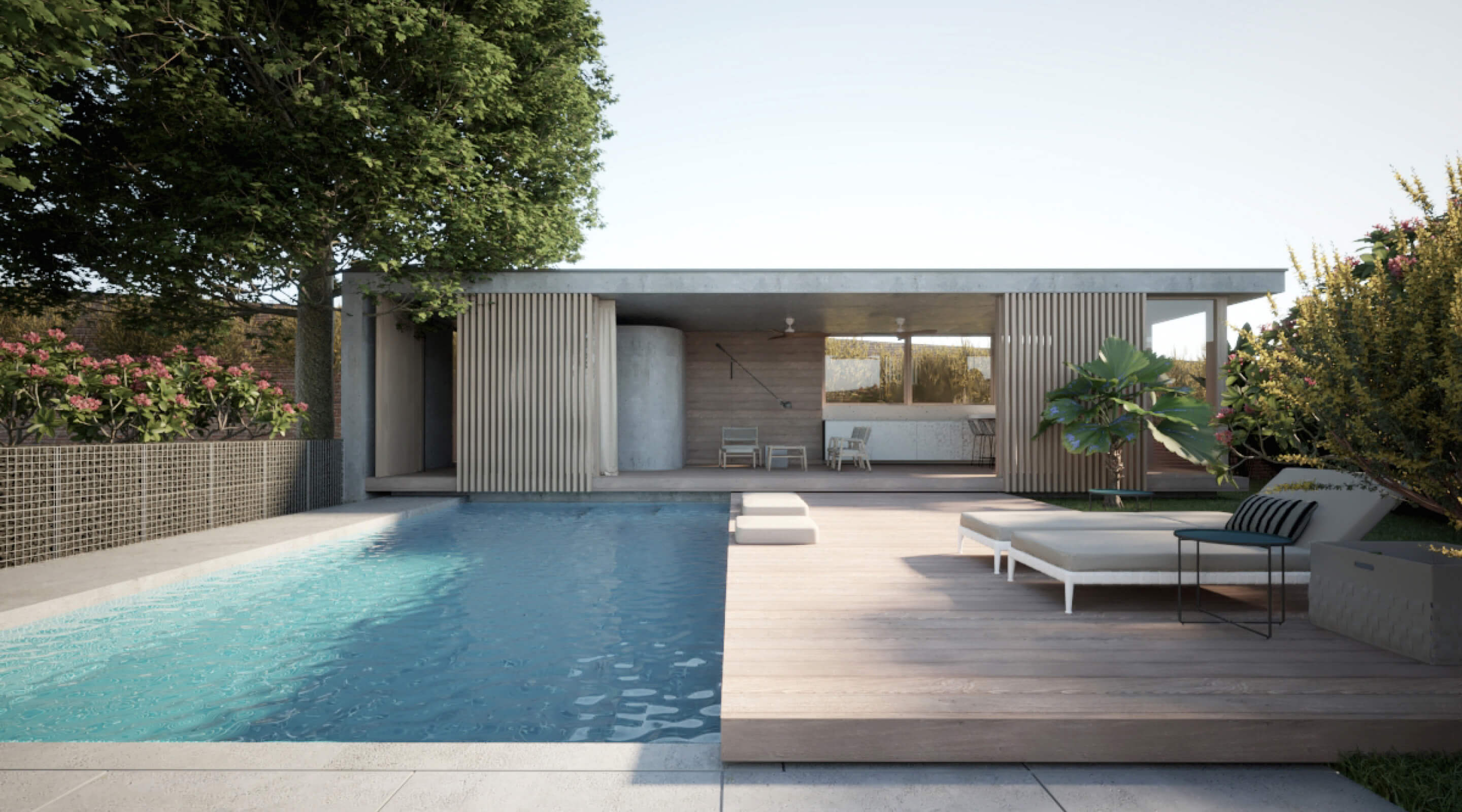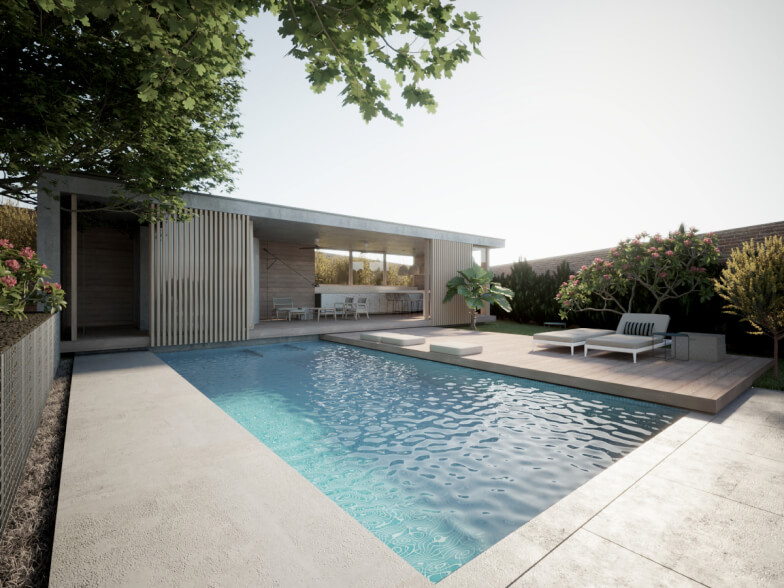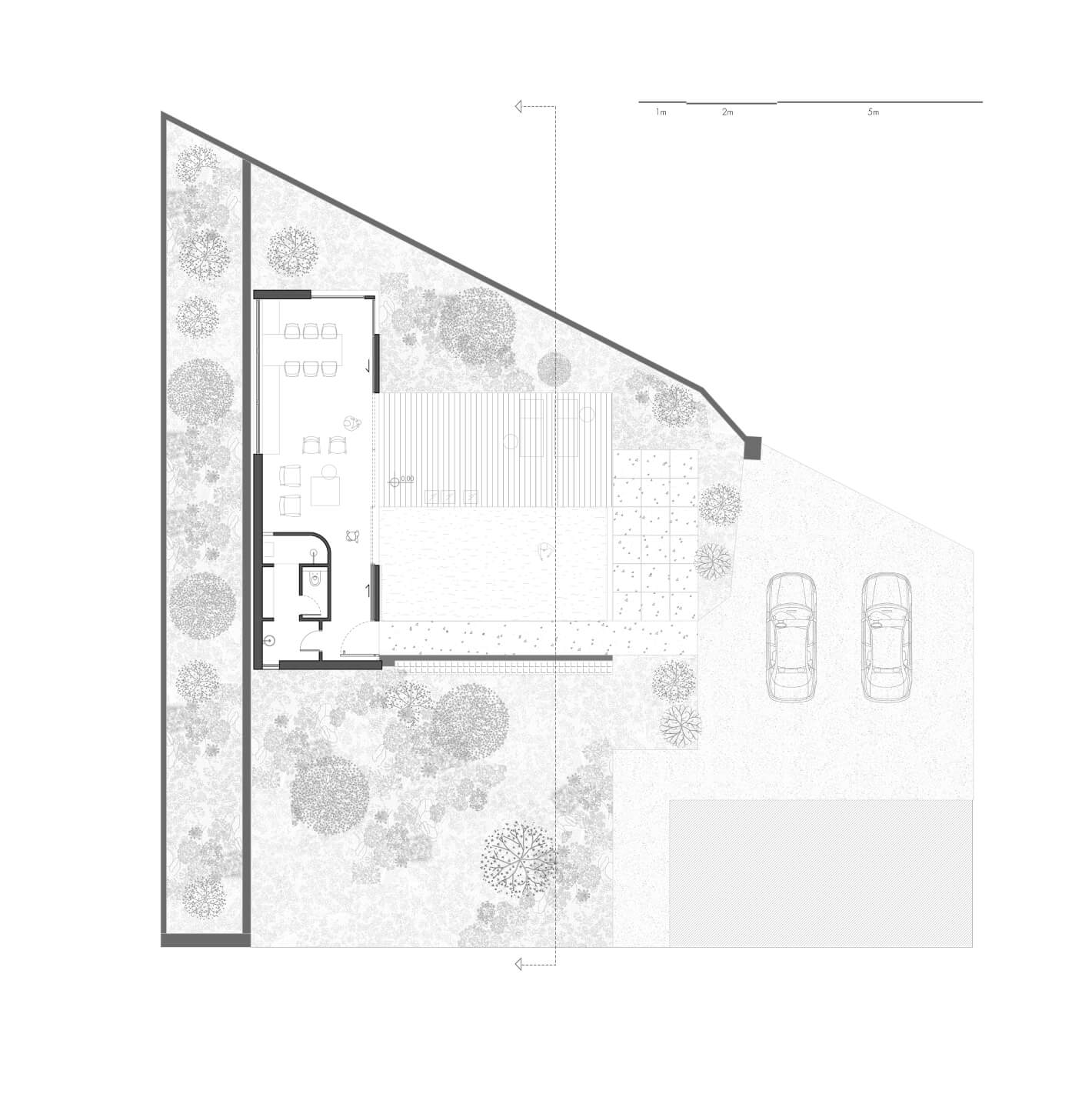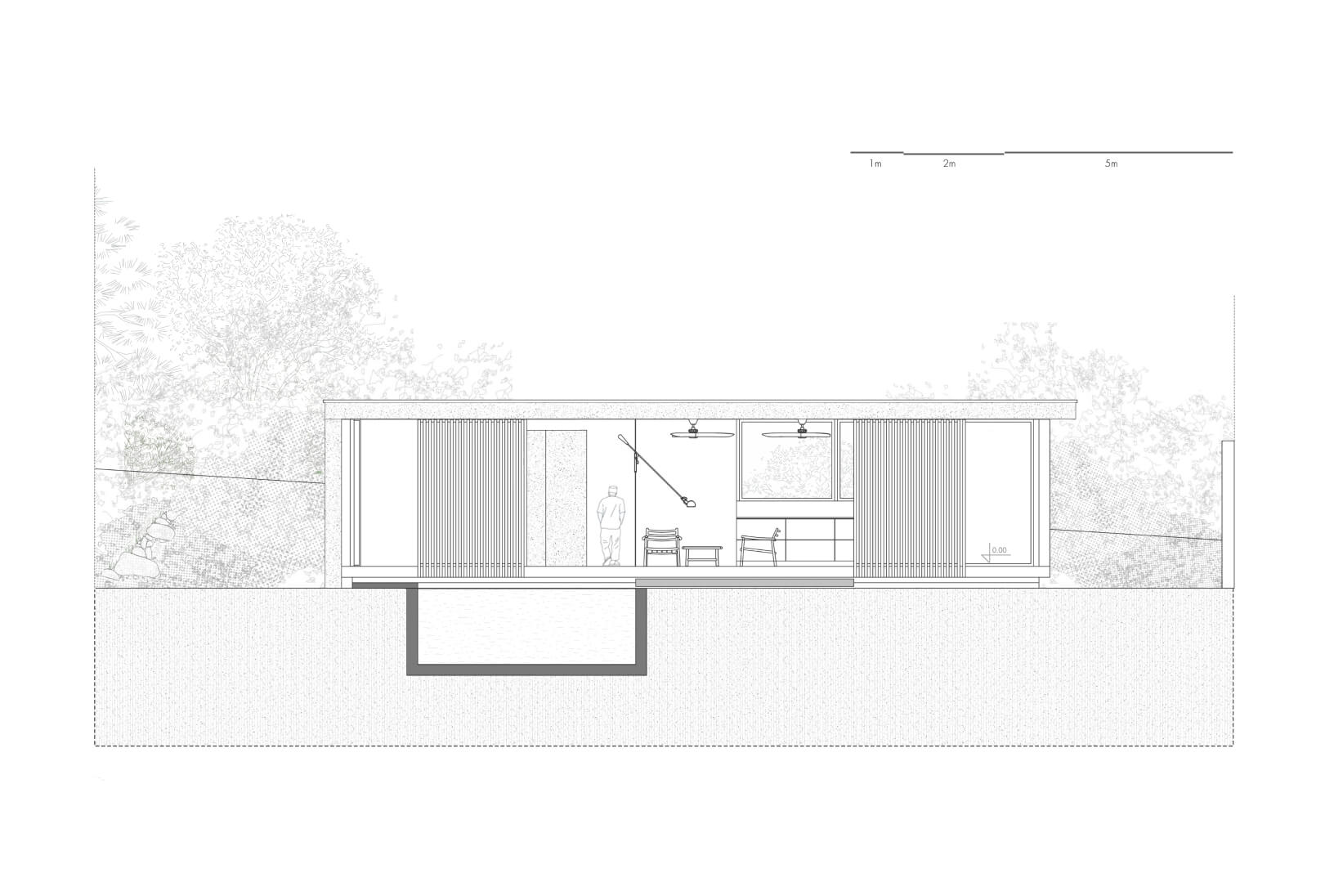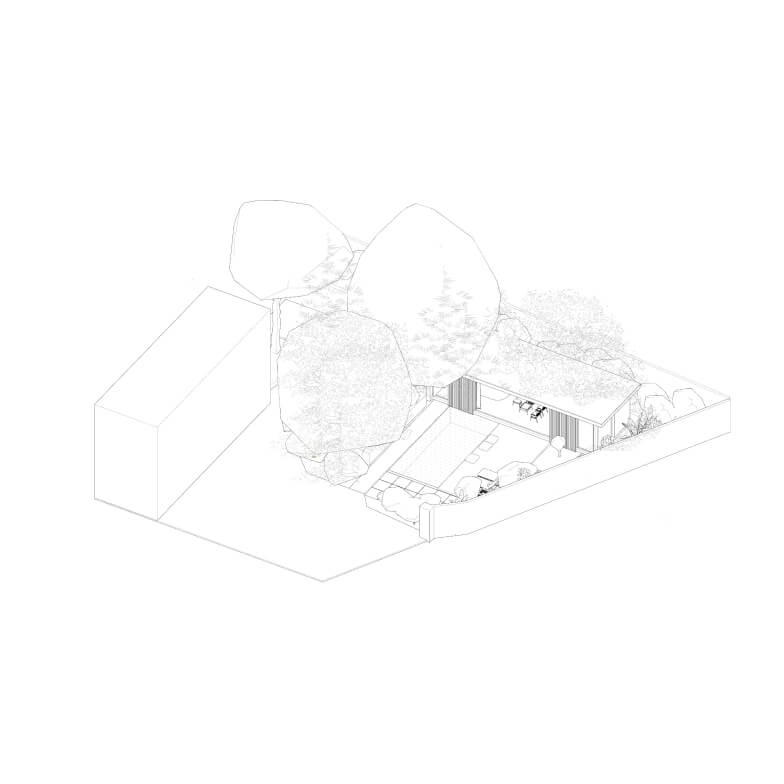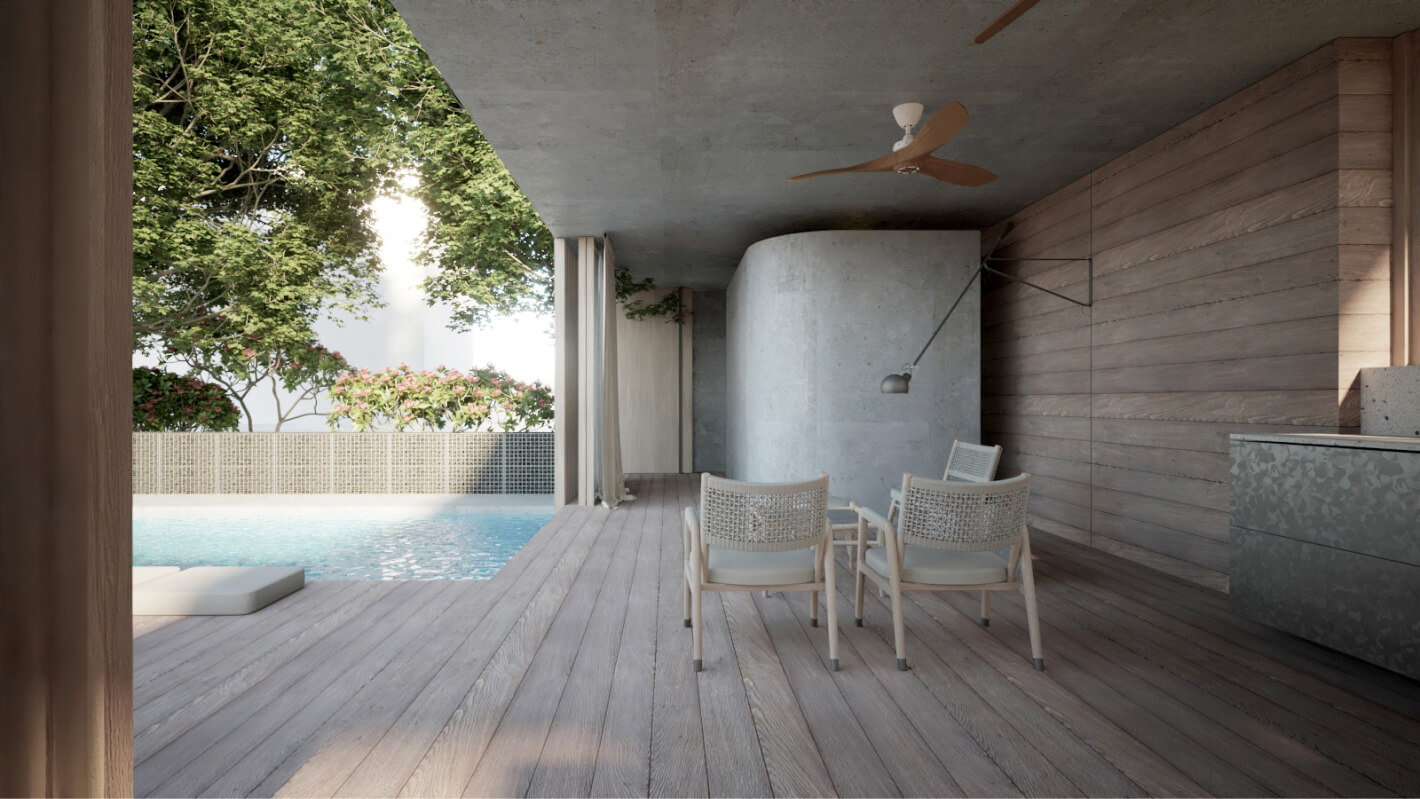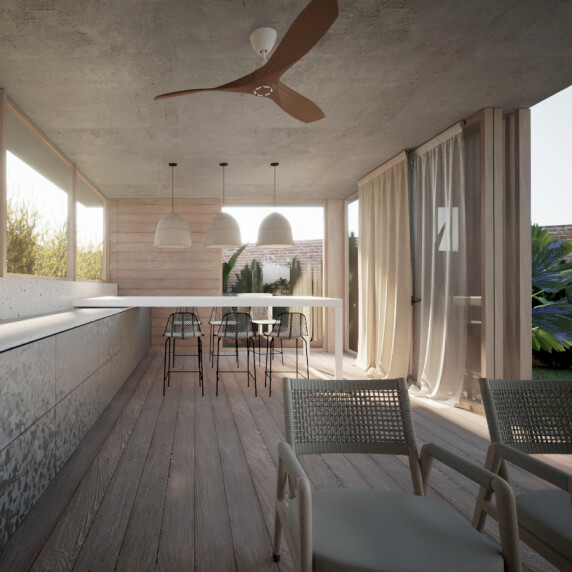The building can be completely closed on colder days and function as an extension of the main house.
A brick wall on two sides where the access streets are adds to the feeling of being tucked away. The brick provides contrast and makes the building stand out even more from the surroundings, and the wooden elements connect the interior decoration with the exterior space because they overlap, giving a harmonious composition.

